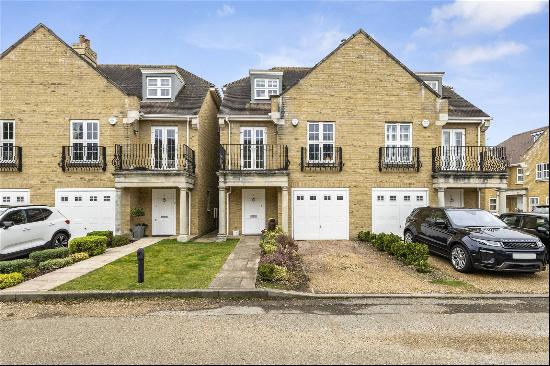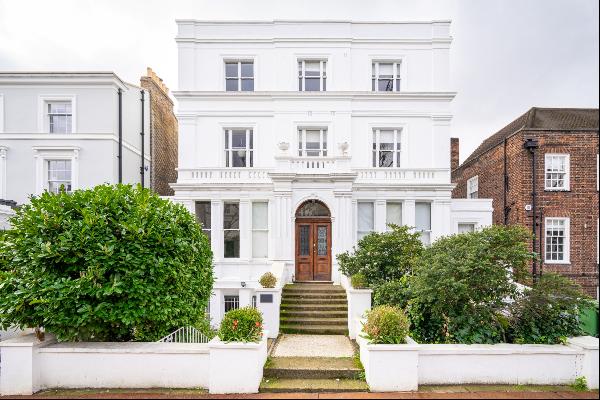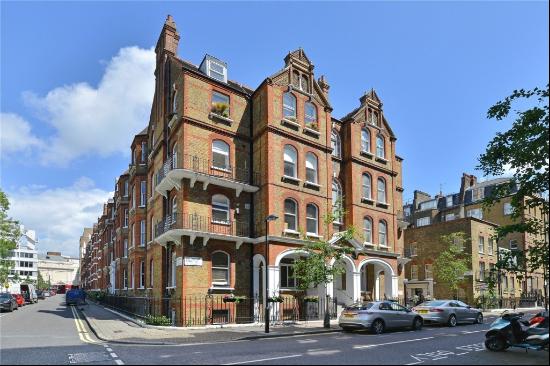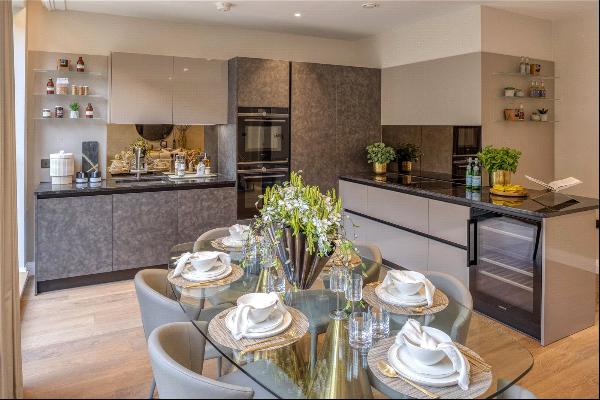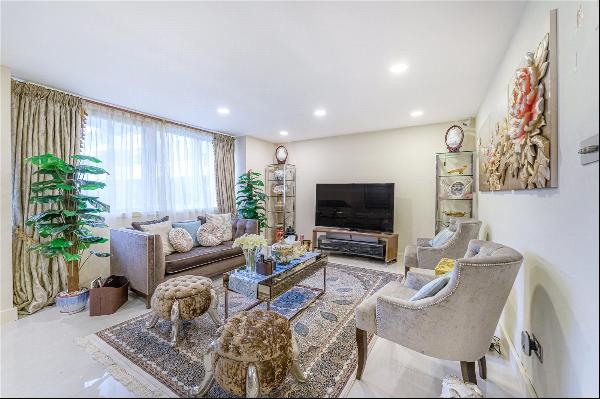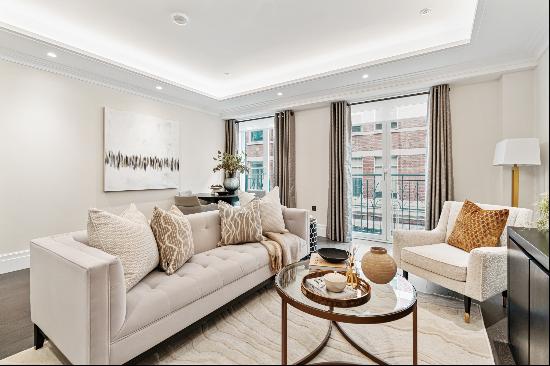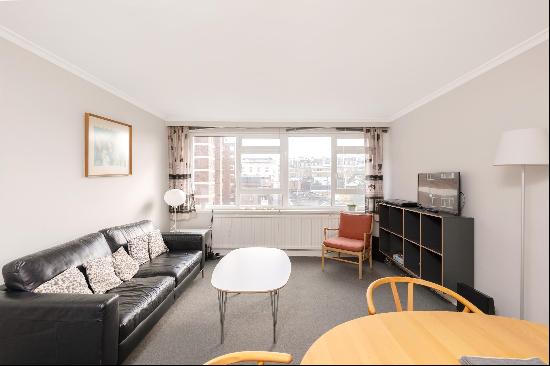













- For Sale
- GBP 1,995,000
- Property Style: House of Character
- Bedroom: 7
- Bathroom: 7
This magnificent period property, built in 1910 for the managing director of the renowned worldwide shipping company Samuel Whites, is a true testament to elegance and grandeur. Designed with entertaining in mind, the property boasts spacious rooms filled with character features, creating a home that is both impressive and inviting.
Upon arrival, guests are welcomed into a commanding entrance hall, setting the tone for the rest of the house. This breathtaking space features a grand marble fireplace and an exquisite open-arm staircase that gracefully ascends to the first floor. From the entrance hall, the sunroom immediately captures attention, offering a tranquil space to sit and admire the vast, beautifully landscaped gardens that surround the home.
The main drawing room is a truly substantial space, bathed in natural light from its triple-aspect windows. A large fireplace serves as a focal point at one end, while a charming five-sided bay window creates a stunning alcove, flooding the room with light. Adjacent to this, the equally impressive sitting room at the rear of the property provides another bright and welcoming space, perfect for relaxation. Both rooms are conveniently served by a butler’s kitchen, complete with ample cupboard storage and cooking facilities.
For formal gatherings, the grand dining room offers a refined setting with breathtaking views over the impressive formal sunken gardens and the large ornamental pond. This elegant space is designed for entertaining in style, with yet another stunning fireplace adding warmth and charm during the winter months.
Beyond the main living areas, what was once the servant’s quarters now provides an array of additional rooms, enhancing the home’s versatility. These include a spacious kitchen and breakfast room, a music room, and a playroom, all of which offer ample space for modern family living. This wing seamlessly connects to a more recent addition—an outstanding leisure complex built at the turn of the century.
This exceptional complex is a luxurious retreat, featuring a beautiful indoor swimming pool, sauna, Jacuzzi, shower room, and changing facilities. A bright and airy orangery, complete with an additional kitchen area, makes this space perfect for relaxation and socializing. A striking glass atrium ensures the entire area is flooded with natural light, creating a warm and inviting atmosphere.
For those who require dedicated workspace, the home also offers two offices, conveniently located off the pool complex and via its own entrance, served by a ground-floor bathroom.
Upstairs, the main house boasts four well-appointed bedrooms together with a family bathroom and cloakroom. The main bedroom suite is particularly impressive, mirroring the five-sided bay window feature seen in the drawing room. This bedroom is further enhanced by its own private dressing room and a spacious en-suite bathroom, ensuring a luxurious and comfortable retreat. There are three further bedrooms in the eastern wing, creating a separate dwelling if required, accompanied by the ground floor living areas.
Set within approximately 6.6 acres of land, the property enjoys stunning grounds consisting of a dedicated area of wildflower meadow, woodland, formal gardens and Paddocks, that offer both beauty and privacy. Despite its idyllic and secluded setting, the home remains easily accessible, with convenient connections to both of the main ferry terminals to the mainland.
There is an opportunity for subdivision should buyers wish to create separate dwellings, planning permission has been approved under ref 23/00549/FUL on iow.gov.uk.




