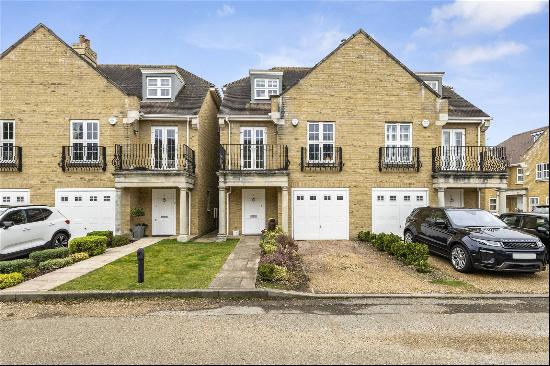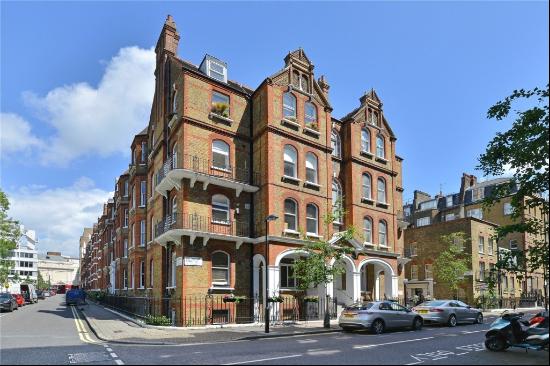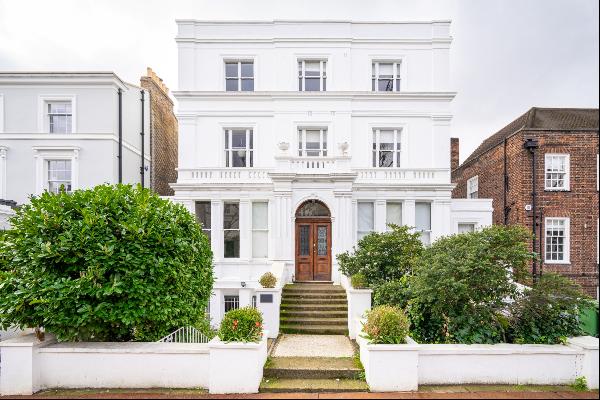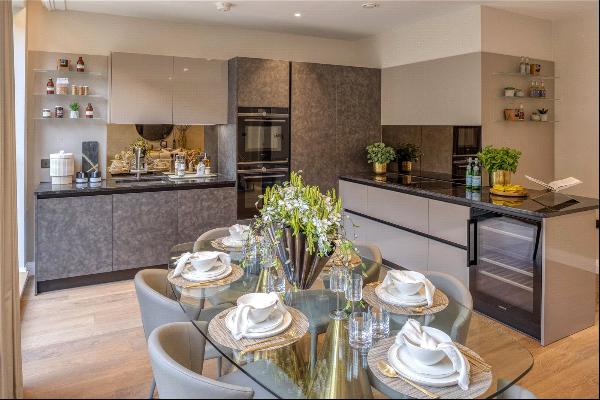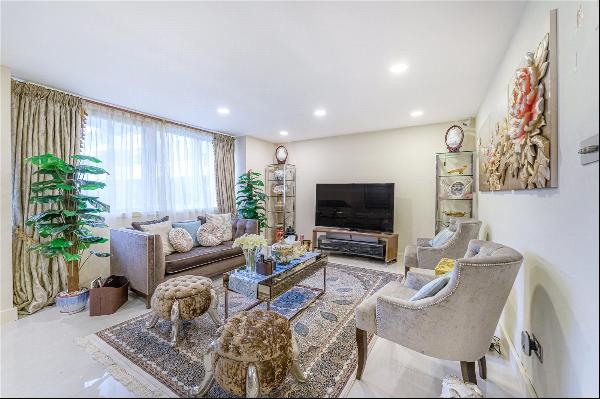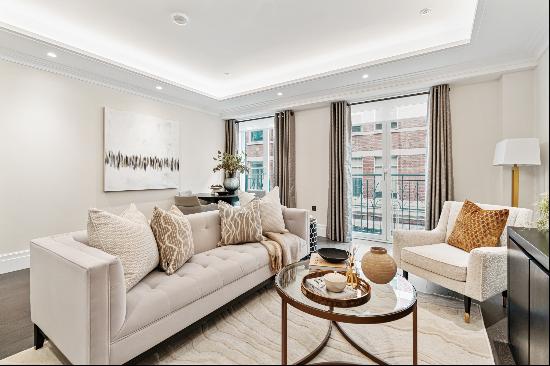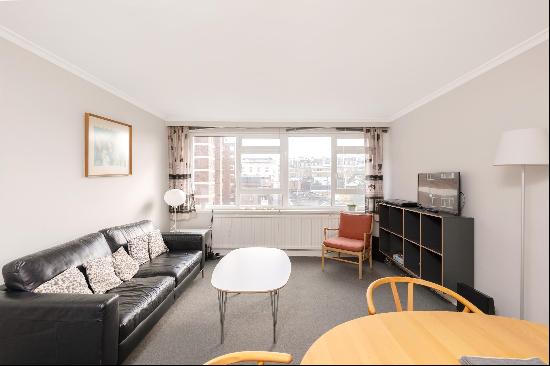













- For Sale
- Guided Price: GBP 2,475,000
- Build Size: 3,510 ft2
- Property Type: Single Family Home
- Bedroom: 5
- Bathroom: 4
Location
These homes are tucked away in their own gated enclave, near the heart of the vibrant high street yet within a quiet residential cul-de-sac. They are approached over a block paved driveway which also has access to the garage. To the rear is a landscaped garden with a patio.
Claremont Place is situated close to Northwood's vibrant town centre with a variety of shops, cafes, and restaurants. The area is renowned for its outstanding schools, beautiful green spaces, and excellent transport links and is perfect for those who enjoy fresh air and outdoor pursuits. Ruislip Lido, adjoining Ruislip Woods, created in the 1800s as a feeder supply for the nearby Grand Union Canal, is a popular destination for locals who enjoy its lakeside beach and café.
Rickmansworth (3.2 miles) and Watford (4.9 miles) are both easily accessible by road or Underground services and offer more comprehensive shopping and amenities. Northwood Underground station also serves central London, putting the West End within 30 minutes' travel time.
The area is also renowned for the quality of its schooling with a number of schools in both the state and private sector, including Merchant Taylors', established in Northwood since 1933.
Sports enthusiasts are catered for with a fabulous choice of amenities on the doorstep. Golfers have no less than seven clubs within a five mile radius, including Moor Park, Sandy Lodge and Northwood, while Northwood Cricket Club and Northwood Lawn Tennis Club are also close at hand. For indoor exercise, David Lloyd health club has racquet courts, gym, pool and spa, or for something a little different, Holland & Holland's shooting grounds offers shooting lessons – you can also dine in The Lodge or al-fresco on the terrace.
Description
This bespoke collection of five elegant and striking family homes are nestled near the heart of Northwood. Thoughtfully designed to blend exceptional style with everyday functionality, this exclusive development offers a perfect setting for modern and comfortable family living.
These homes have a light and airy feel which is felt upon arrival in the hallway, and leading through to the downstairs accommodation. A generously sized formal lounge boasts a log burner and provides space for both relaxing and entertaining. The heart of the home is the open plan kitchen dining family room, commanding the rear of the home, with a backdrop of spaciousness and warmth, illuminated with natural light through the two sets of bi-folding doors. The sleek white gloss kitchen with central island provides a breakfast bar with space for several bar stools; whether hosting a lively gathering or enjoying a meal, this versatile space effortlessly adapts to every need. Convenience meets functionality with a dedicated utility room, providing further storage, space for two pieces of laundry equipment and a sink. A cloakroom completes the downstairs accommodation.
The four bedrooms on the first floor are generously proportioned with two rooms boasting en-suite bathrooms. An elegant family bathroom serves bedrooms 3 and 4.
The second floor has three further rooms: Bedroom 5 with en-suite shower room; A versatile games room offers endless possibilities for recreation or relaxation; The third room would make an ideal study offering a tranquil retreat.
Predicted EPC Rating: B
These homes are tucked away in their own gated enclave, near the heart of the vibrant high street yet within a quiet residential cul-de-sac. They are approached over a block paved driveway which also has access to the garage. To the rear is a landscaped garden with a patio.
Claremont Place is situated close to Northwood's vibrant town centre with a variety of shops, cafes, and restaurants. The area is renowned for its outstanding schools, beautiful green spaces, and excellent transport links and is perfect for those who enjoy fresh air and outdoor pursuits. Ruislip Lido, adjoining Ruislip Woods, created in the 1800s as a feeder supply for the nearby Grand Union Canal, is a popular destination for locals who enjoy its lakeside beach and café.
Rickmansworth (3.2 miles) and Watford (4.9 miles) are both easily accessible by road or Underground services and offer more comprehensive shopping and amenities. Northwood Underground station also serves central London, putting the West End within 30 minutes' travel time.
The area is also renowned for the quality of its schooling with a number of schools in both the state and private sector, including Merchant Taylors', established in Northwood since 1933.
Sports enthusiasts are catered for with a fabulous choice of amenities on the doorstep. Golfers have no less than seven clubs within a five mile radius, including Moor Park, Sandy Lodge and Northwood, while Northwood Cricket Club and Northwood Lawn Tennis Club are also close at hand. For indoor exercise, David Lloyd health club has racquet courts, gym, pool and spa, or for something a little different, Holland & Holland's shooting grounds offers shooting lessons – you can also dine in The Lodge or al-fresco on the terrace.
Description
This bespoke collection of five elegant and striking family homes are nestled near the heart of Northwood. Thoughtfully designed to blend exceptional style with everyday functionality, this exclusive development offers a perfect setting for modern and comfortable family living.
These homes have a light and airy feel which is felt upon arrival in the hallway, and leading through to the downstairs accommodation. A generously sized formal lounge boasts a log burner and provides space for both relaxing and entertaining. The heart of the home is the open plan kitchen dining family room, commanding the rear of the home, with a backdrop of spaciousness and warmth, illuminated with natural light through the two sets of bi-folding doors. The sleek white gloss kitchen with central island provides a breakfast bar with space for several bar stools; whether hosting a lively gathering or enjoying a meal, this versatile space effortlessly adapts to every need. Convenience meets functionality with a dedicated utility room, providing further storage, space for two pieces of laundry equipment and a sink. A cloakroom completes the downstairs accommodation.
The four bedrooms on the first floor are generously proportioned with two rooms boasting en-suite bathrooms. An elegant family bathroom serves bedrooms 3 and 4.
The second floor has three further rooms: Bedroom 5 with en-suite shower room; A versatile games room offers endless possibilities for recreation or relaxation; The third room would make an ideal study offering a tranquil retreat.
Predicted EPC Rating: B




