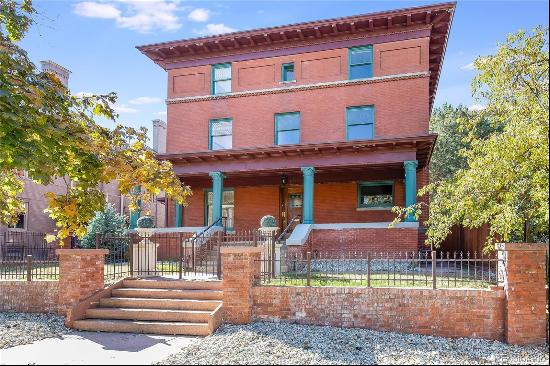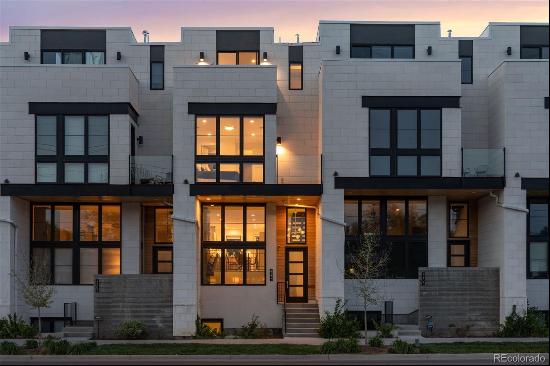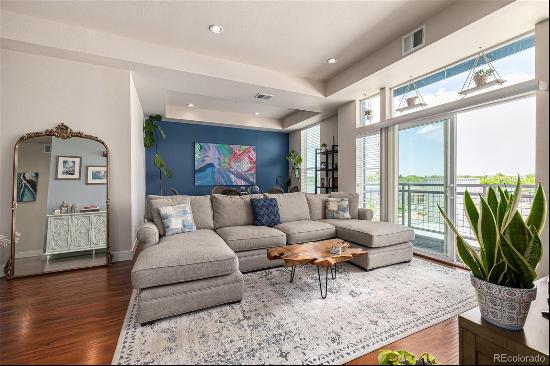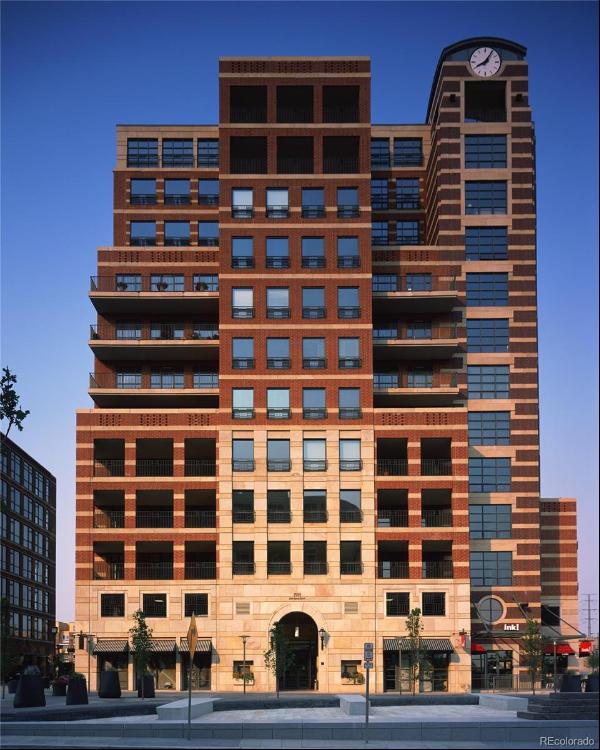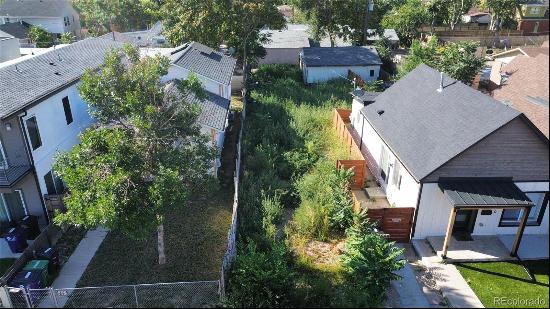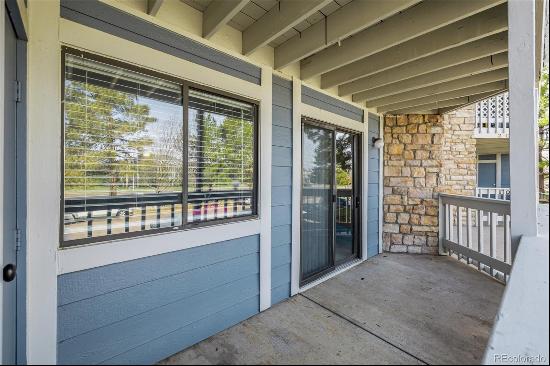












- For Sale
- USD 900,000
- Build Size: 1,660 ft2
- Land Size: 4,356 ft2
- Property Type: Single Family Home
- Property Style: Bungalow
- Bedroom: 3
- Bathroom: 2
This beautifully updated 3-bedroom, 2-bath 1926 brick bungalow blends timeless charm with thoughtful modern updates in one of Denver’s most sought-after neighborhoods. Situated on a 4,350 sq ft lot, this move-in-ready home offers 1,660 sq ft of finished living space—830 sq ft on the main level and a fully finished basement with a private entrance, offering excellent potential for short-term rental income or multi-generational living. Inside, you’ll find rich wood flooring, double-pane windows, and an open-concept layout designed for today’s lifestyle. The high-end kitchen is equipped with a dishwasher, disposal, and oven, while two main-level bedrooms share a beautifully remodeled full bath. Downstairs, the finished basement includes a spacious third bedroom, second full bath, and a large flex space—ideal as a primary suite, media room, or guest suite. Step outside to a thoughtfully redesigned, maintenance-free backyard oasis. The fully fenced outdoor space includes a cozy fire pit lounge, designated dining area, and two versatile outbuildings. One serves as a private hot tub retreat with doors that open to the yard, while the second is perfect for a home office, art studio, or creative workspace. Major updates include a new roof, windows, furnace, sewer line, updated plumbing and electric, sprinkler system, and a new 2-car detached garage. Just moments from Highlands Square, Sloan’s Lake, and an array of restaurants, coffee shops, and boutiques. This home combines character, comfort, and possible income potential—all in a prime Denver location. Don’t miss your chance to make it yours!





