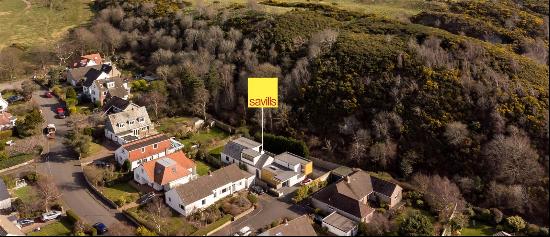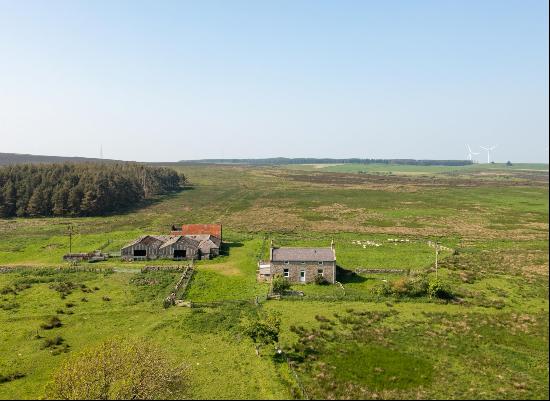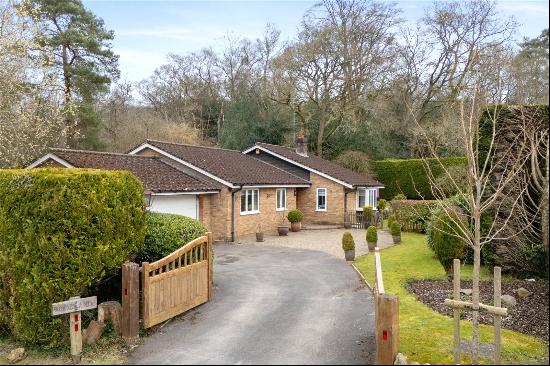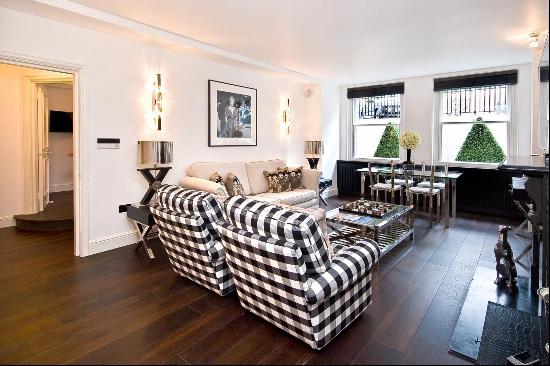









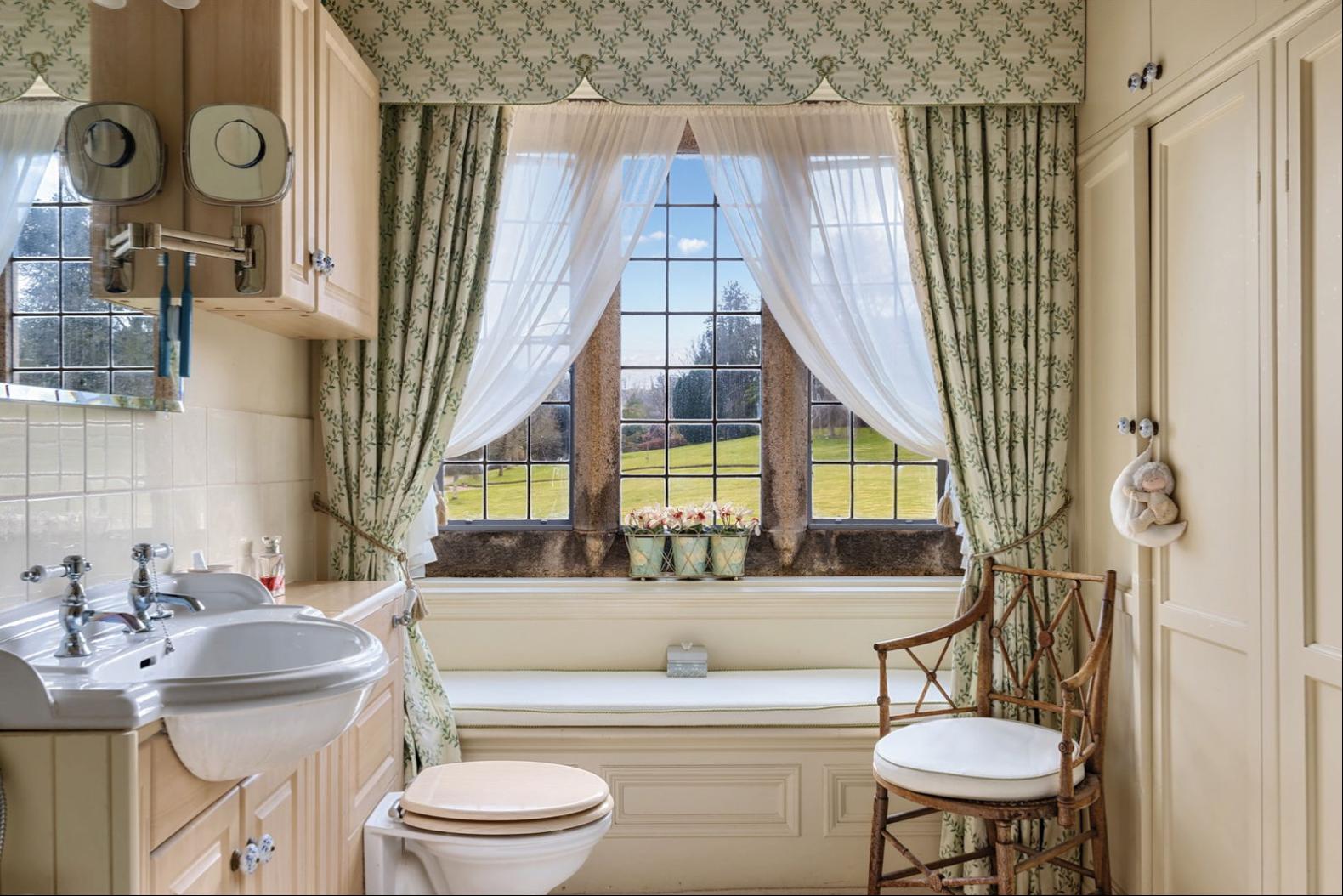



- For Sale
- GBP 435,000
- Property Style: Apartment
- Bedroom: 2
- Bathroom: 2
Flete House is not just a residence; it is an exquisite, Historical Grade I Listed Stately Home that embodies grandeur and charm. For generations, the Mildmay Family had proudly owned this remarkable property. The family continues to be a part of their legacy with the neighbouring Flete Estate.
Step inside, and you will be captivated by its stunning interior, featuring a barrel-vaulted William Morris ceiling, polished oak floors, and elegantly decorative oak staircases. The oak-panelled walls and ceilings create an atmosphere of sophistication, while the impressive carved granite fireplaces and marble columns add a touch of opulence. The intricate Italian stucco plastered ceilings and beautifully moulded granite framed windows enhance the aesthetic appeal.
Outside, the unique Castellated red limestone walls create an unconventional yet striking visual that leaves an unforgettable impression. The meticulously maintained gardens, spanning twelve acres, are a magnificent display of seasonal plantings and majestic parkland trees, including enchanting Dutch and Italian gardens, complemented by a tennis court and croquet lawn. Perched high above the flowing river Erme, which meanders to the sea at Mothercombe, the House offers a serene pathway from its grounds to the beach.
The communal spaces available for the enjoyment of our esteemed retired residents are truly remarkable. They feature a splendid formal dining room, a library adorned with a breathtakingly architecturally and artistically designed fireplace, a drawing room, complete with a Baby Grand Piano, a delightful snooker room, and an inviting entrance hall. Occasionally, dedicated Staff serve Sunday Lunch and Afternoon Tea, ensuring a delightful experience for all residents.
The journey to Apartment 15 is accessible via ancient, wooden Oak and claret carpeted stairs and a portion of the way by elevator.
Step into this welcoming and impressive home, originally crafted as two apartments, and be greeted by doors that open into a long gallery, equipped with an extensive bookcase and two exquisite marble-topped window sills.
To the left, you will find two double bedrooms. The first room presents stunning views of the river through dual-aspect windows and is fitted with shutters, blinds, and wooden window seats. The generously fitted wardrobes reach from floor to ceiling and extend above the doorway, making this room ideal for hosting guests whilst providing a comfortable study space.
The next bedroom is magnificent, featuring an indulgent super king-sized canopied bed, designed for ultimate comfort. The addition of window seats elevates its charm, while the fitted floor-to-ceiling wardrobes ensure ample storage space. With triple aspect windows and three elegant arched features, one equipped with shelving, this room boasts an abundance of natural light and a sense of spaciousness. Adorned in soothing cream and white tones, it is beautifully complemented by soft furnishings in a delicate pale green floral pattern, including delightful pale green window seat cushions tastefully edged with pink and cream piping.
Just steps away in the hallway, you will find a thoughtfully designed bathroom in soothing shades of white, cream, and beige. It features a stylish pine hand basin surrounded by ample cupboard space underneath, a wall-mounted bathroom unit, a modern toilet, a spotlight mirror with a handy shaving point, a chrome heated towel rail and an inviting bath with a built-in shower and curtain.
At the far end of the gallery hallway, a convenient utility room awaits, complete with essential storage and fire escape stairs for peace of mind.
Through doors from the gallery hallway, you enter an internal hall that showcases white-painted floor-to-ceiling wardrobes with additional storage overhead.
A door leads to a charming second bathroom, illuminated by a lovely window with an inviting window seat. This room also features a classic cast iron bath, a toilet, and an elegant wash hand basin, enhancing the overall appeal of this delightful home.
To the left, a door gracefully opens into the drawing room, a truly exquisite space perfect for family gatherings. The inviting green colour scheme creates a warm atmosphere, while two symmetrical windows with cozy window seats allow an abundance of natural light to pour in. On delightful warmer days, French doors lead to a semicircular walled balcony that boasts stunning views of the garden, making it a lovely, tranquil oasis for soaking up sunshine and fresh air.
The final room features a charming cream kitchen breakfast room, which is generously sized and beautifully equipped with top-of-the-line Neff appliances, including a double oven, a six-bottle wine cooler, a spacious double-door catering-sized freezer and fridge, an electric hob, a twin sink complete with a waste disposal system, and a convenient dishwasher. Adorning the room is a pretty window that overlooks the garden, elegant cream tiled splash backs, and a decorative fitted wooden plate rack complemented by wooden and glass fronted wall units. The kitchen is tastefully furnished with a curved corner unit complete with padded seating and dining chairs perfect for entertaining.
This spacious room is thoughtfully designed, offers plenty of storage, and has generous Formica work surfaces and an elegant beige Linoleum floor.
Throughout the apartment, you will find charming half-height painted paneling and painted wooden window shutters, impressive tall coving, and classic cast iron radiators. Some rooms showcase fitted carpets, while all windows are adorned with exquisite moulded granite and crittall framing.
The monthly maintenance fees include the central heating, electricity, water services, window cleaning, property buildings insurance, total garden and building maintenance, 24-hour security and staff. There is even a laundry service and catering service should you wish to employ them. The service charge for Apartment 15 is presently £1,511.00 per calendar month.
The only expenses you'll need to account for are Council Tax and your personal phone or wifi bills.
Moreover, the lease has been renewed for an impressive 125 years, offering you long-term continuity in a residence curated and managed. Ensuring that the esteemed legacy of Flete House lives on within a welcoming modern home.
Owning Apartment 15 at Flete House is more than a mere property purchase; it’s an opportunity to live within a tapestry of history and luxury.



