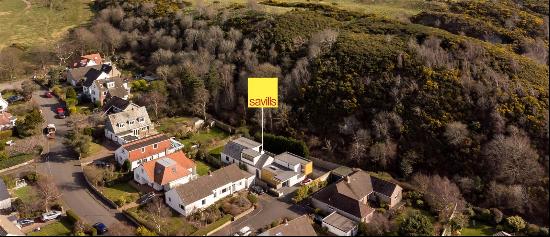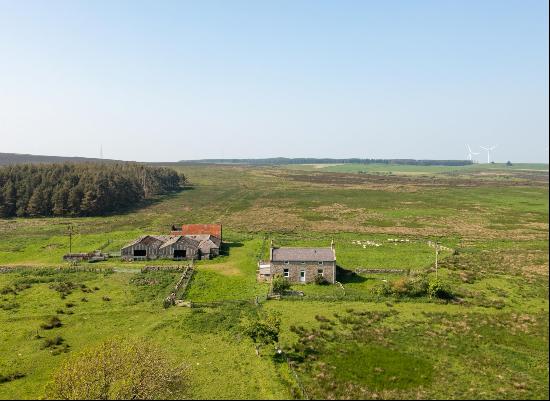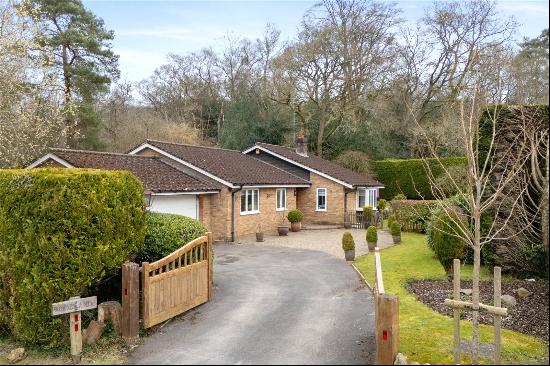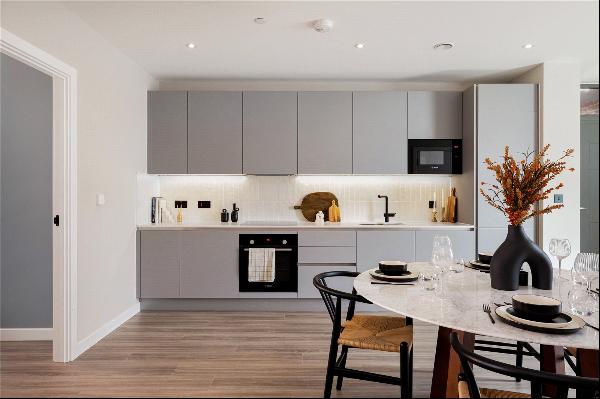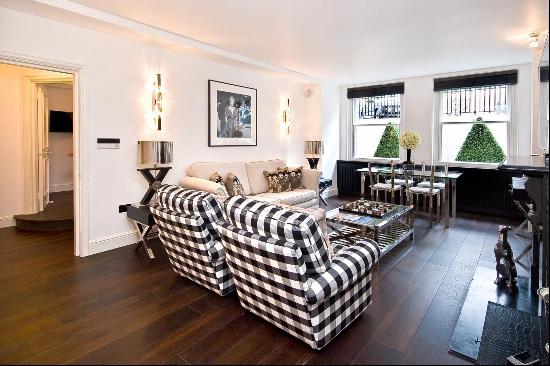













- For Sale
- GBP 845,000
- Build Size: 2,862 ft2
- Property Type: Single Family Home
- Bedroom: 5
- Bathroom: 2
Located in the charming village of Escrick, just south of York, this extensively extended detached property offers a perfect blend of space and versatility. Set on a generous plot with a southwest-facing garden, this home is ideal for families seeking flexible accommodation.
The main house boasts four generously sized bedrooms, serviced by a well-appointed family bathroom. The master suite includes a walk-in wardrobe, with provisions for a future ensuite. The ground floor features an impressive entrance hall leading to a spacious lounge, which seamlessly flows into the large lounge and dining kitchen area. This open-plan space forms the heart of the home, perfect for both everyday living and entertaining.
Adding to the property's appeal is a thoughtfully designed side extension, which has served as an annexe for a family member over the past four years. This self-contained space includes a living and dining kitchen area, a ground-floor toilet, and a large double bedroom with ensuite facilities, offering privacy and independence for its occupants.
The exterior of the property is equally impressive, with a sweeping driveway leading to a double garage. The expansive rear garden features a beautifully landscaped lawn, a charming feature pond, and verdant shrubs, creating a serene outdoor retreat.
This property is a rare find, offering a harmonious blend of spacious living, modern amenities, and a picturesque setting. Don't miss the opportunity to make this exceptional house your new home.
Material information;
Mains electric, water and drainage.
Heating; oil fired central heating to main house, air source heat pump to the annexe.
Parking; off street on drive
The main house boasts four generously sized bedrooms, serviced by a well-appointed family bathroom. The master suite includes a walk-in wardrobe, with provisions for a future ensuite. The ground floor features an impressive entrance hall leading to a spacious lounge, which seamlessly flows into the large lounge and dining kitchen area. This open-plan space forms the heart of the home, perfect for both everyday living and entertaining.
Adding to the property's appeal is a thoughtfully designed side extension, which has served as an annexe for a family member over the past four years. This self-contained space includes a living and dining kitchen area, a ground-floor toilet, and a large double bedroom with ensuite facilities, offering privacy and independence for its occupants.
The exterior of the property is equally impressive, with a sweeping driveway leading to a double garage. The expansive rear garden features a beautifully landscaped lawn, a charming feature pond, and verdant shrubs, creating a serene outdoor retreat.
This property is a rare find, offering a harmonious blend of spacious living, modern amenities, and a picturesque setting. Don't miss the opportunity to make this exceptional house your new home.
Material information;
Mains electric, water and drainage.
Heating; oil fired central heating to main house, air source heat pump to the annexe.
Parking; off street on drive


