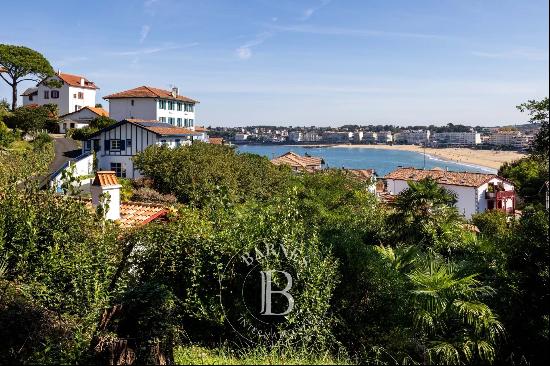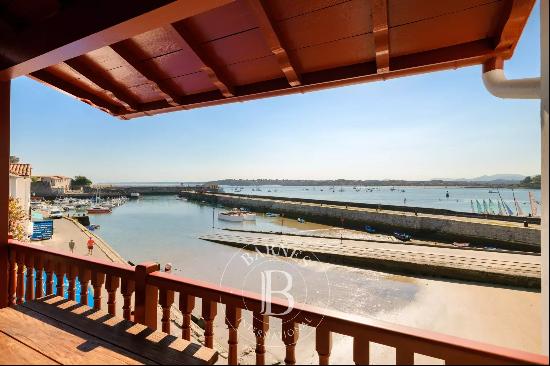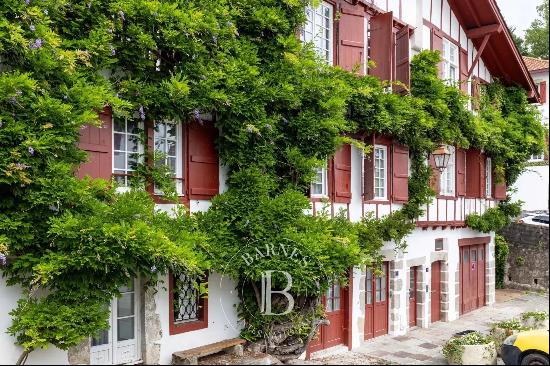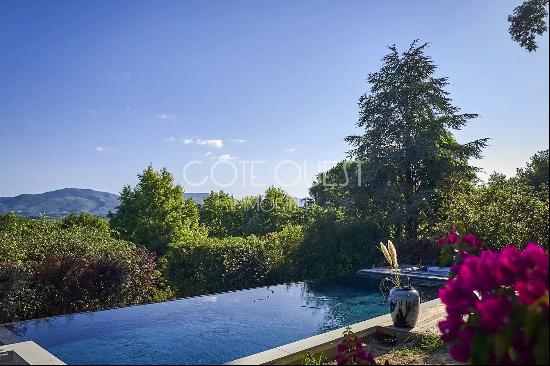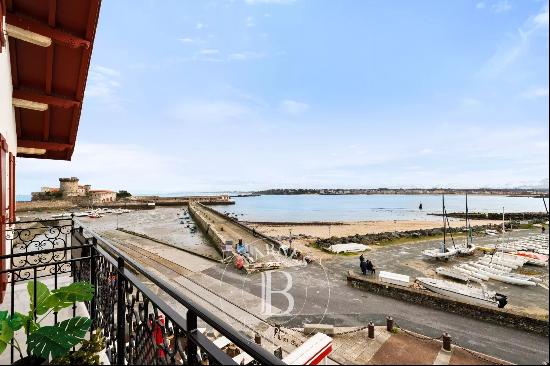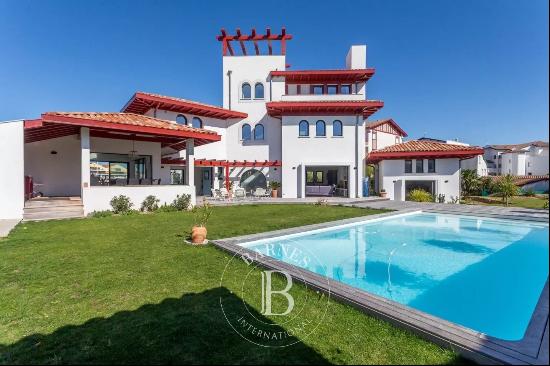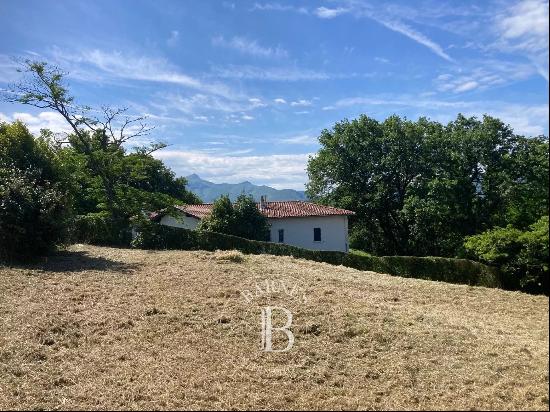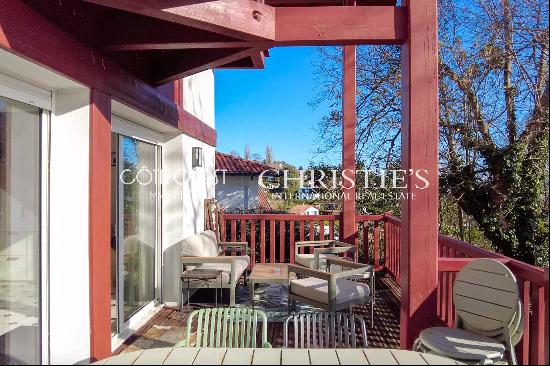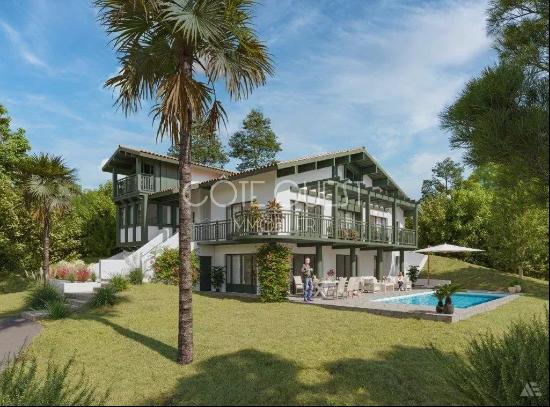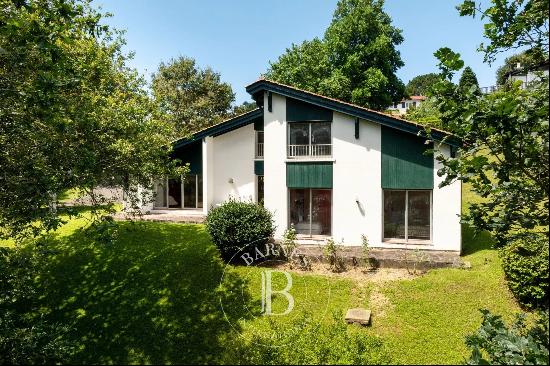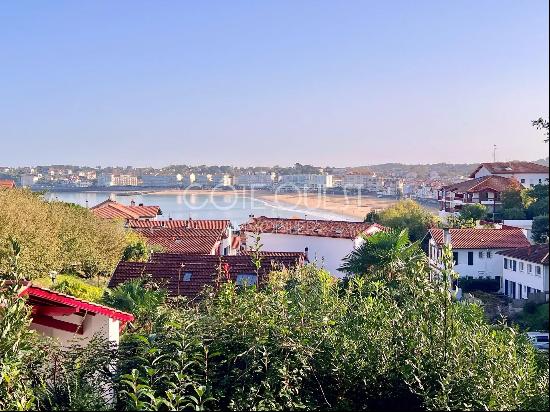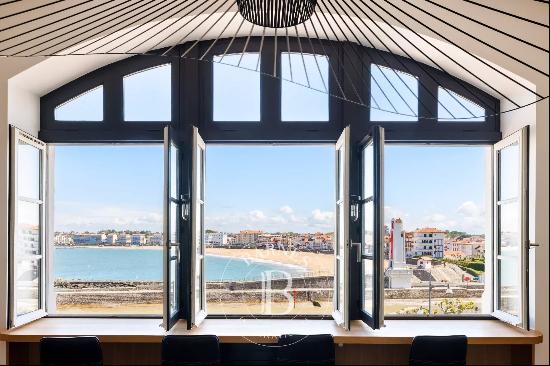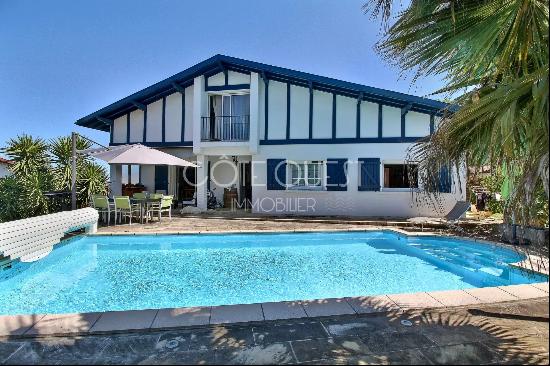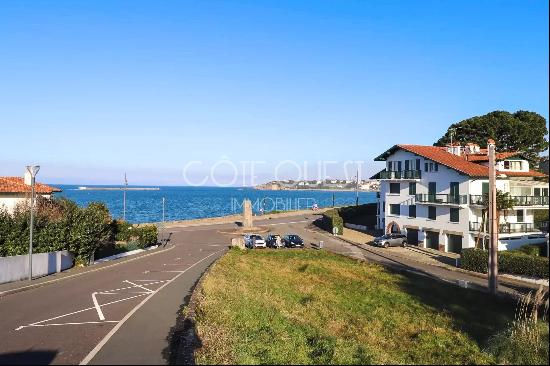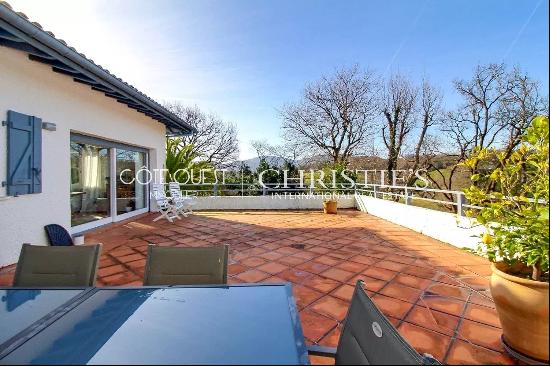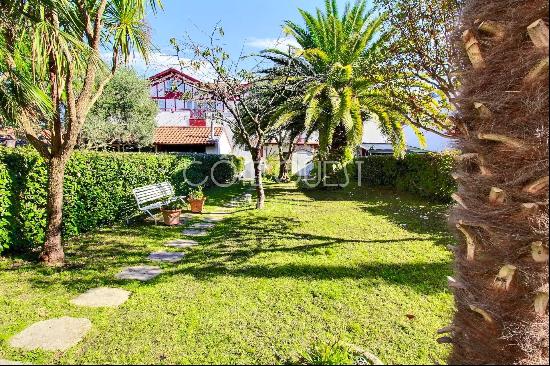













- For Sale
- EUR 1,435,000
- Build Size: 1,829 ft2
- Property Type: Town Villa
- Bedroom: 4
- Bathroom: 2
Located in the heart of Ciboure, this house comprises a courtyard on the first floor, an enclosed garage, an entrance hall with hallway, an office and a storeroom.
The second floor features a 50 sqm living room with open kitchen, a dining room opening onto a loggia and a terrace with spa pool. On the second floor, there are 2 bedrooms, a bathroom and a toilet, as well as an open gallery space overlooking the living room. The top floor features an office area, a bedroom and a master suite with shower room, WC and dressing room.
Walking distance to all amenities.
The second floor features a 50 sqm living room with open kitchen, a dining room opening onto a loggia and a terrace with spa pool. On the second floor, there are 2 bedrooms, a bathroom and a toilet, as well as an open gallery space overlooking the living room. The top floor features an office area, a bedroom and a master suite with shower room, WC and dressing room.
Walking distance to all amenities.


