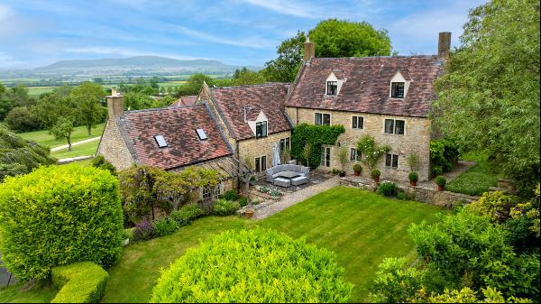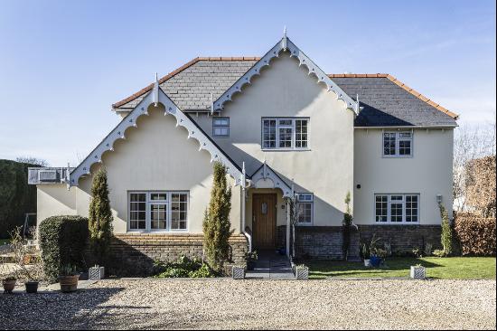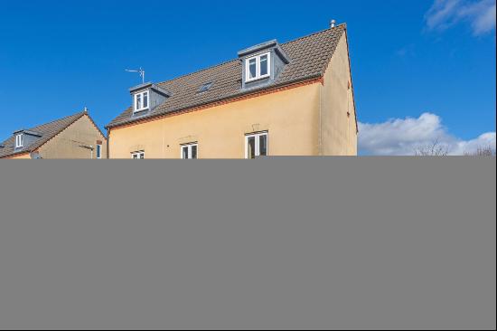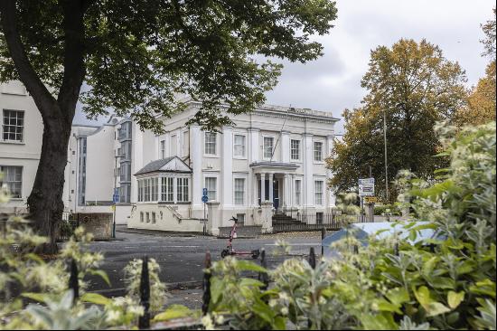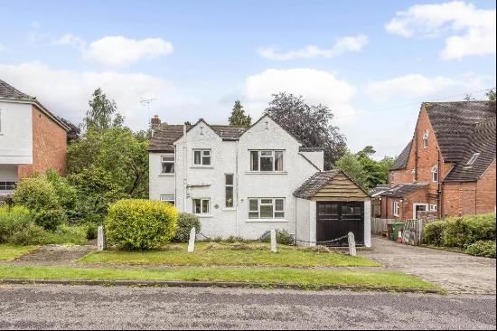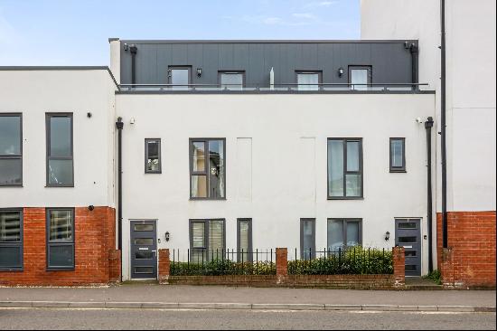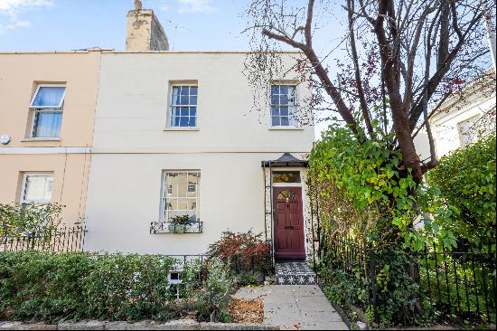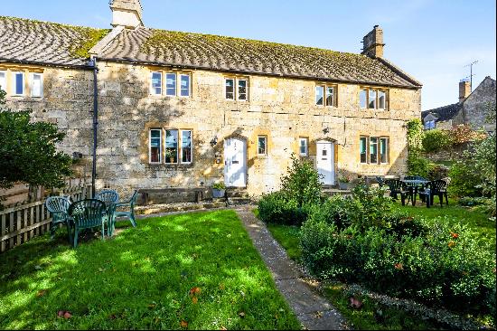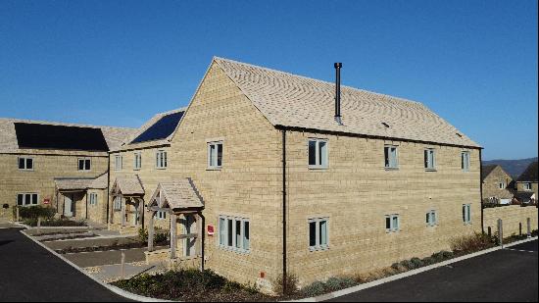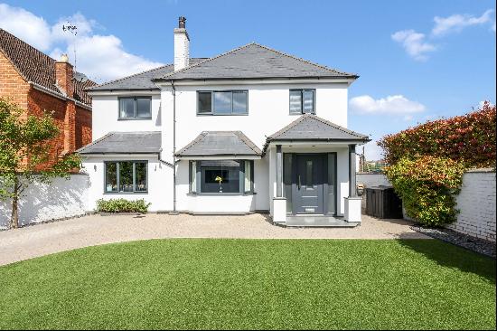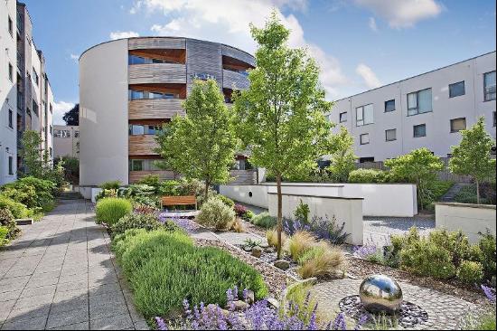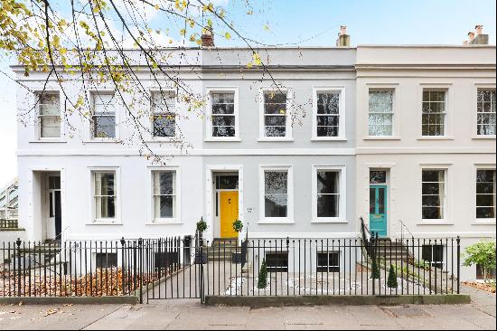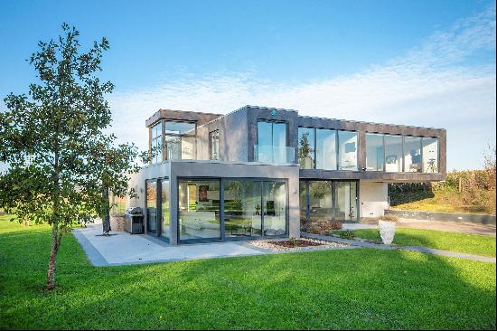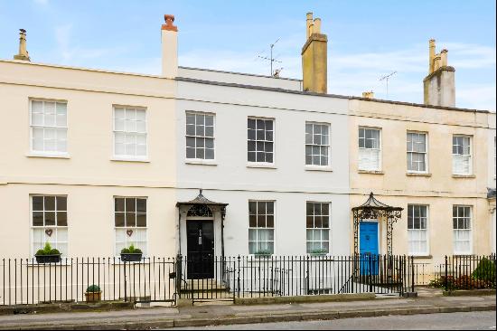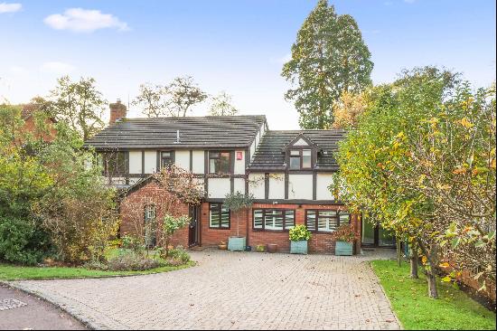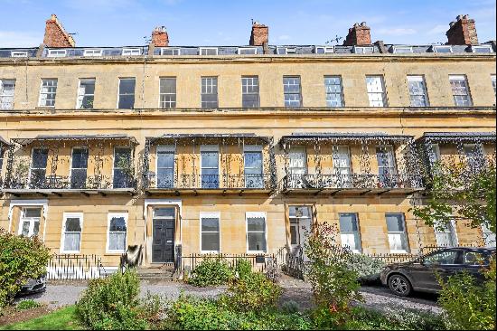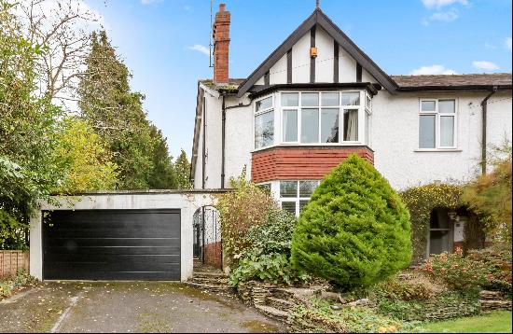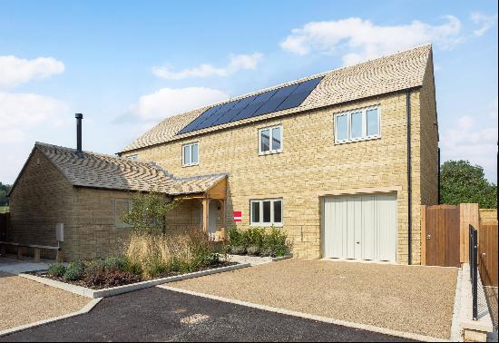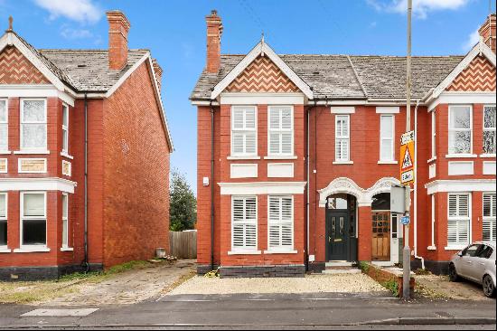


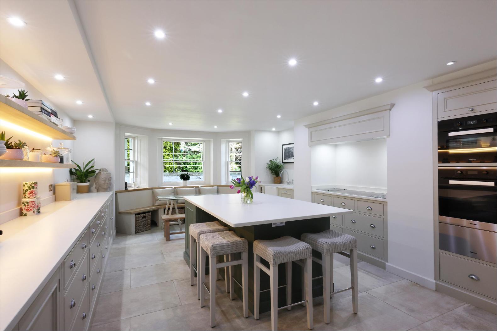






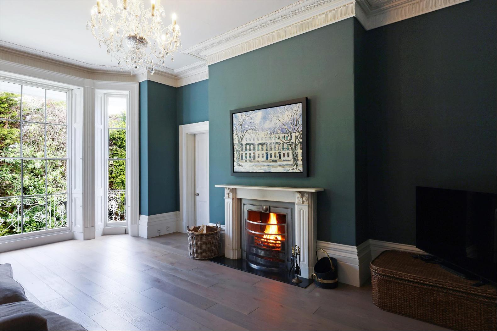



- For Sale
- Guide price 2,500,000 GBP
- Build Size: 5,762 ft2
- Land Size: 5,762 ft2
- Bedroom: 7
- Bathroom: 5
A handsome Grade II listed Regency Villa of impressive proportions, situated in arguably the finest location in Cheltenham, set back from the road, and fronted by a private sweeping driveway.
This impressive, substantial home, set over four floors and extending to over 5700sqft , has been lovingly restored and renovated by the current owners and now offers exceptional living spaces, luxurious bedroom suites and a highly flexible top floor providing either further bedrooms or a self-contained apartment. Throughout the principal rooms within the house, the elegance and grandeur of the Regency era are highly evident; Floor to ceiling sash windows, with working box shutters, deep skirting boards, period fireplaces and detailed decorative ceiling mouldings are in abundance. The entrance to this lovely home is a particular feature, rising a few steps from the drive to a pillared portico and on through the grand double doors into a vestibule, which has a further set of glazed doors into the entrance hall, with limestone tiled floor and magnificent staircase.The ground floor has three principal reception rooms, all finished with elegant, washed oak flooring. The drawing room is situated across the front of the house, with two full length sash windows and double doors on parliament hinges, opening to the dining room. The dining room leads via French doors, to the conservatory, which in turn, opens directly to the garden. The third reception room or sitting room is located to the eastern side of the house and overlooks the side garden, via a large feature picture window and is warmed by an open fire. Beyond, a study fitted with bespoke Neville Johnson cabinetry has southerly views towards Leckhampton Hill. The ground floor is completed by a cloakroom towards the rear of the house where there is also a second staircase, providing access to all floors.At lower ground floor level, accessed by a flight of stone steps, a flag stone floored hall leads to the stunning kitchen breakfast room. Fitted with a range of painted units in keeping with a home of this era and topped with quartz worksurfaces and integral Meile appliances. The kitchen centres around a large island unit and to the far end, a table sits neatly in the bay window with built in oak window seat and is flooded with natural light.In addition, on the lower ground floor there is a guest bedroom with adjacent bathroom, a further reception room/gym, utility room, wine cellar, pantry and an excellent boot room opening directly to the rear garden. The bedrooms are spaciously set out over the two top floors of Park Lawn. Off the first floor landing there are three large bedrooms; the principal suite has beautiful elevated views over The Park via two large sash windows and has fitted wardrobes. The elegant ensuite is smartly appointed with Porter sanitaryware and Lefroy Brooks brassware.The second bedroom also has a large fitted ensuite and walk in wardrobe, whilst the third bedroom is served by a further shower room accessed from the landing. The second staircase rises to top floor where there are three further bedrooms (or two bedrooms and a sitting room). The bedrooms are of a generous size, and one is currently arranged as a sitting room with kitchenette, a shower room completes the top floor. This flexible arrangement is perfect for anyone wishing to have a holiday let, live in staff or independent space for older children. Additionally, there is a large room currently used for storage but which could be converted to an additional bathroom if required. Outside To the front, a sweeping gravel drive opens to provide plenty of parking and access to a detached double garage both of which are edged by lawn. The garden to the rear is mature and private and provides a good balance to the living space within the house. An outdoor heated swimming pool is located to the end of the rear lawn with a discreet pool house hidden by mature hedging. The rear garden is mostly l
This impressive, substantial home, set over four floors and extending to over 5700sqft , has been lovingly restored and renovated by the current owners and now offers exceptional living spaces, luxurious bedroom suites and a highly flexible top floor providing either further bedrooms or a self-contained apartment. Throughout the principal rooms within the house, the elegance and grandeur of the Regency era are highly evident; Floor to ceiling sash windows, with working box shutters, deep skirting boards, period fireplaces and detailed decorative ceiling mouldings are in abundance. The entrance to this lovely home is a particular feature, rising a few steps from the drive to a pillared portico and on through the grand double doors into a vestibule, which has a further set of glazed doors into the entrance hall, with limestone tiled floor and magnificent staircase.The ground floor has three principal reception rooms, all finished with elegant, washed oak flooring. The drawing room is situated across the front of the house, with two full length sash windows and double doors on parliament hinges, opening to the dining room. The dining room leads via French doors, to the conservatory, which in turn, opens directly to the garden. The third reception room or sitting room is located to the eastern side of the house and overlooks the side garden, via a large feature picture window and is warmed by an open fire. Beyond, a study fitted with bespoke Neville Johnson cabinetry has southerly views towards Leckhampton Hill. The ground floor is completed by a cloakroom towards the rear of the house where there is also a second staircase, providing access to all floors.At lower ground floor level, accessed by a flight of stone steps, a flag stone floored hall leads to the stunning kitchen breakfast room. Fitted with a range of painted units in keeping with a home of this era and topped with quartz worksurfaces and integral Meile appliances. The kitchen centres around a large island unit and to the far end, a table sits neatly in the bay window with built in oak window seat and is flooded with natural light.In addition, on the lower ground floor there is a guest bedroom with adjacent bathroom, a further reception room/gym, utility room, wine cellar, pantry and an excellent boot room opening directly to the rear garden. The bedrooms are spaciously set out over the two top floors of Park Lawn. Off the first floor landing there are three large bedrooms; the principal suite has beautiful elevated views over The Park via two large sash windows and has fitted wardrobes. The elegant ensuite is smartly appointed with Porter sanitaryware and Lefroy Brooks brassware.The second bedroom also has a large fitted ensuite and walk in wardrobe, whilst the third bedroom is served by a further shower room accessed from the landing. The second staircase rises to top floor where there are three further bedrooms (or two bedrooms and a sitting room). The bedrooms are of a generous size, and one is currently arranged as a sitting room with kitchenette, a shower room completes the top floor. This flexible arrangement is perfect for anyone wishing to have a holiday let, live in staff or independent space for older children. Additionally, there is a large room currently used for storage but which could be converted to an additional bathroom if required. Outside To the front, a sweeping gravel drive opens to provide plenty of parking and access to a detached double garage both of which are edged by lawn. The garden to the rear is mature and private and provides a good balance to the living space within the house. An outdoor heated swimming pool is located to the end of the rear lawn with a discreet pool house hidden by mature hedging. The rear garden is mostly l


