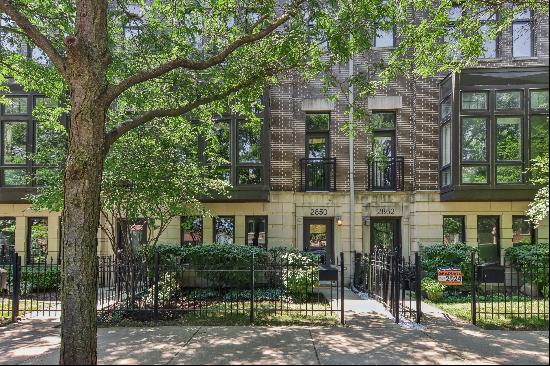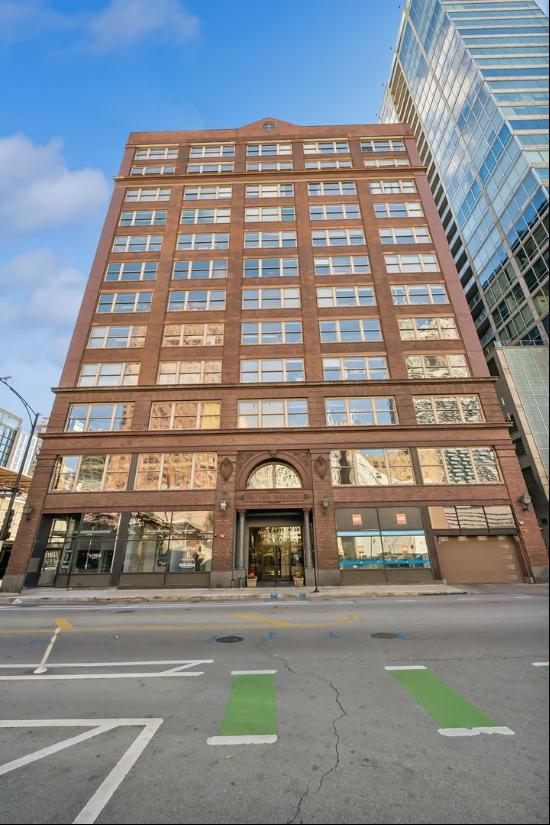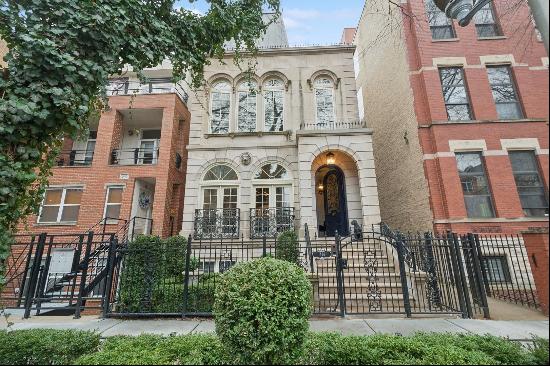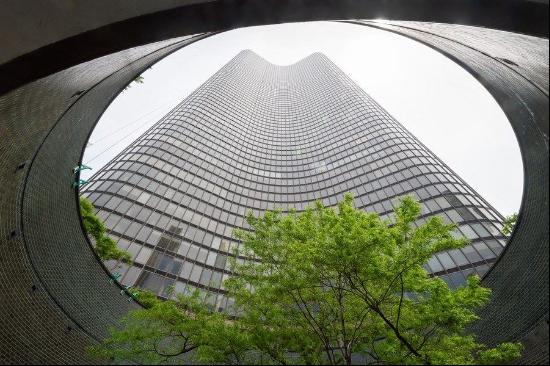













- For Sale
- USD 750,000
- Build Size: 2,044 ft2
- Bedroom: 4
- Bathroom: 1
- Half Bathroom: 1
Hyde Park 4Bedroom SFH with yard and two car garage parking! Located on a lovely tree lined street, the beautiful greystone residence was built in the Neoclassical design and has many original architectural features alongside updated neutral finishes creating a unique, warm and inviting interior. The living, family and dining room are bright spaces- all with hardwood flooring and 10 foot ceilings. In the dining room, the focal points are the beautifully tiled decorative fireplace and coffered ceiling. The space can easily accommodates a table of 12. Kitchen, mud room plus a half bath complete the floor plan on the main level. Kitchen has custom cabinetry with soft close drawers, all stainless appliances, butcher block counter tops and a pot filler plus sufficient space for a sitting area for meals or work. Along the side of the kitchen: a convenient and generous mud room- making arrivals and departures easy and effortless. All of the bedrooms are located on the second floor. The primary faces East and has a lovely bay area. The residence also has a finished basement with a laundry room. Outdoor spaces include a custom deck off the kitchen-with retractable flooring to assist with the delivery of items into the basement, two car garage, yard with areas for plants and a side yard. Recent updates and upgrades to note: freshly painted throughout, tankless water heater, whole house Aquasana water filtration system, R30 insulation in the 2nd floor and a new garage roof. Excellent location within easy walking distance of the University of Chicago and its Hospitals, green spaces, shopping District on 53rd street and 55th. A true Hyde Park gem!




















