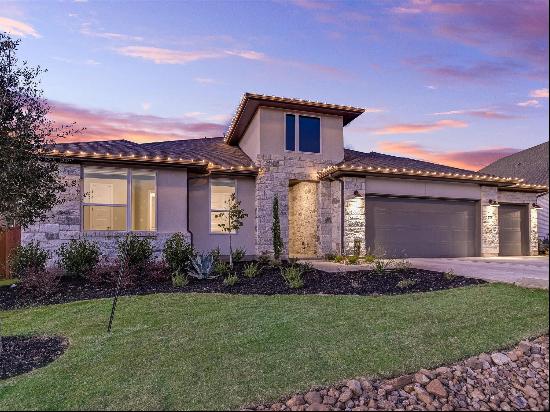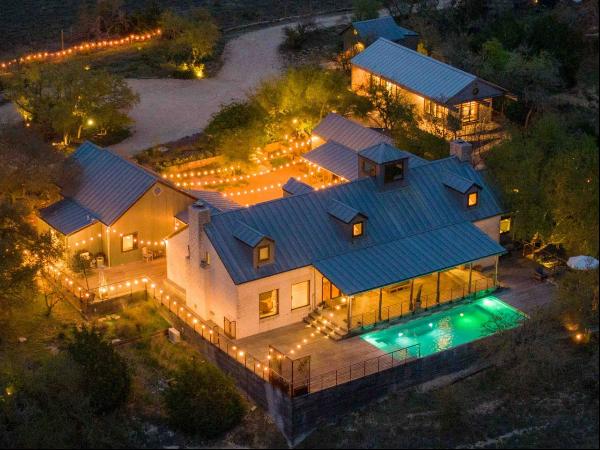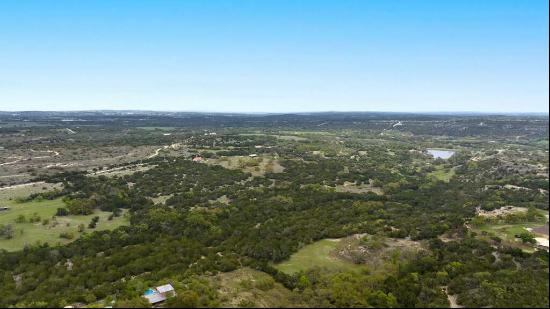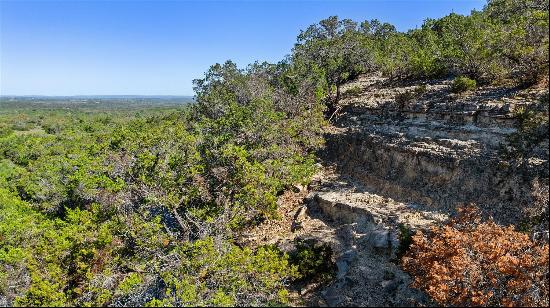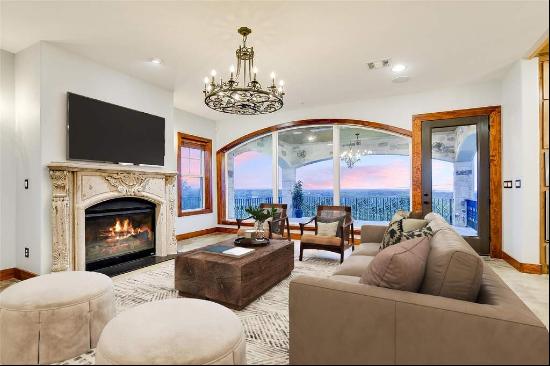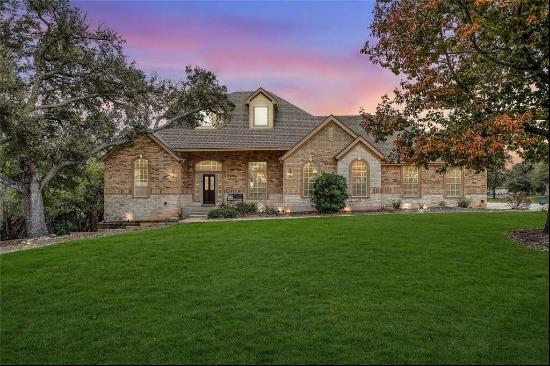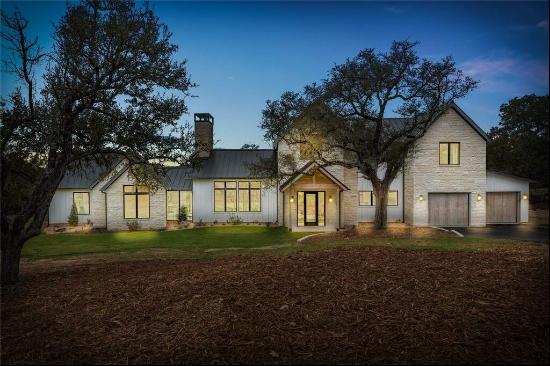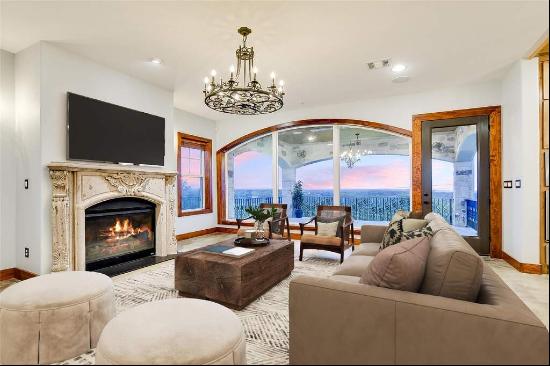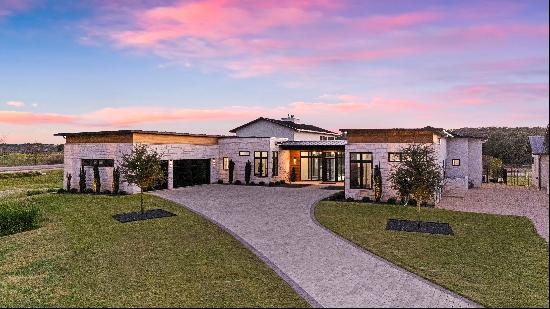













- For Sale
- USD 1,500,000
- Build Size: 3,808 ft2
- Bedroom: 5
- Bathroom: 3
- Half Bathroom: 3
Tucked within the gated neighborhood of Chama Trace, this hill country retreat stretches across 2 lightly restricted acres, where the sky feels just a little bigger and the pace of life slows to something sweeter. Built with intention and room to breathe, the custom home unfolds across a mostly single-story layout, with an expansive bonus room tucked upstairs. The main level lives large, with a seamless flow between living, dining, and kitchen, anchored by high ceilings and expansive windows that pull in soft hill country light. The designer kitchen is a true standout-custom cabinetry, an induction cooktop, generous prep space, granite countertops and a layout that makes everyday meals feel like an occasion. Every detail feels thought through, from the double washer/dryer option to the deep storage throughout the home. Out back, the world opens up. A shimmering pool is framed by native trees and wide-open skies, while a firepit invites long conversations under the stars. A basketball court adds another layer of play, an herb garden adds fresh flavor to your kitchen and a touch of greenery to your outdoor space, and there's still room for more. The property is fenced and ready for your four-legged companions, including the one horse allowed, and chickens if you're dreaming of fresh eggs and morning coffee on the porch. The oversized 3.5-car garage brings the flexibility you didn't know you needed-space for vehicles, tools, and all the gear that comes with living life fully. Set in Dripping Springs ISD, with the quiet comfort of a gated community and a layout designed for easy living, this property offers the space to unwind, the freedom to create, and the kind of thoughtful design that supports both everyday life and long weekends at home.


