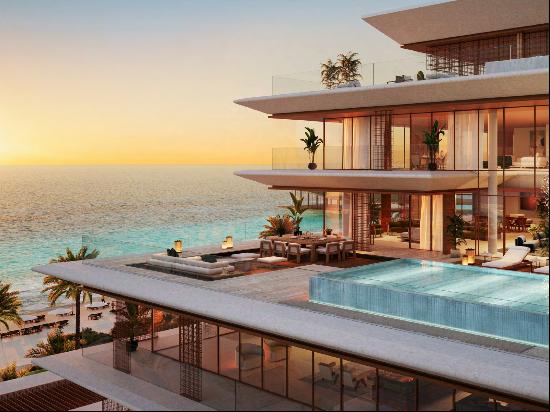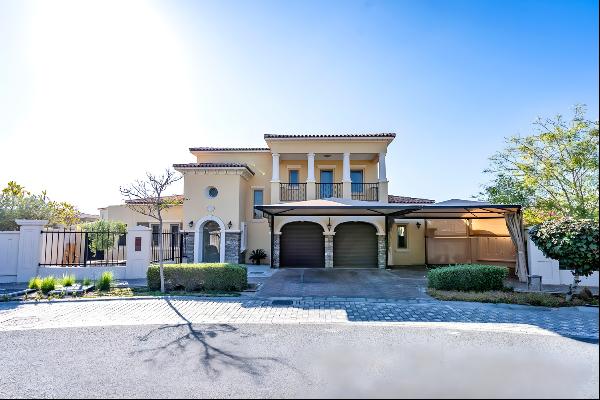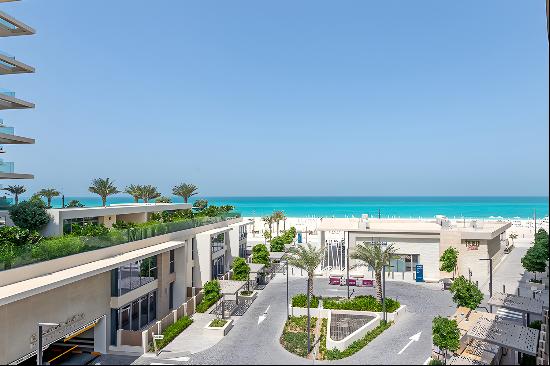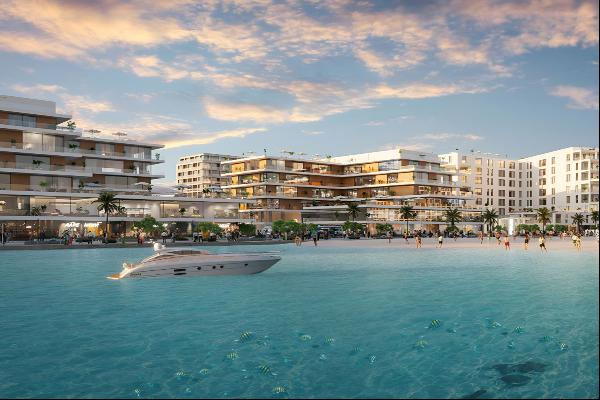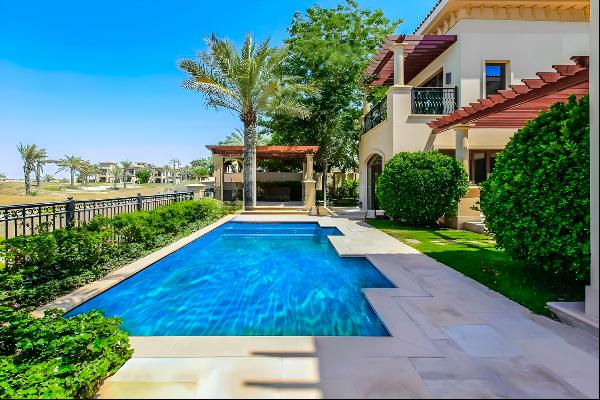
By Edwin Heathcote
Unusually for a star architect, Jean Nouvel has no signature style, no real repeating motifs, no forms-turned-clichés. Somehow, he has maintained a career over five decades without repeating himself — an approach that keeps things very interesting and a little unpredictable. Nouvel studied in the 1960s, becoming a Soixante-huitard, one of the participants in the student protests and barricades of 1968. This political involvement shaped him — as did radical architects of the era such as Claude Parent, whose eschewing of the familiar horizontal plane of architecture was both revolutionary and ridiculous, brilliant but utterly unlivable.
Nouvel’s experimental architecture was always more functional. He reached a global audience in the 1980s with his Institut Arabe du Monde, a pointy-prowed glass structure on the banks of the Seine. The glass, curtain-walled building was wrapped in a screen of delicately pierced steel, conjuring a high-tech version of the Arabic Musharabiya screens. They were intended to function like camera shutters, reacting to changing light conditions by opening and closing. That they never reliably worked didn’t detract from the building’s exquisite beauty, or its recognition of the culture of Paris’s large — and, up until then, rather neglected — Arab and north African population.

He revisited this idea of permeable screens in two cigar-shaped towers: the Torre Agbar (now the Torre Glòries) in Barcelona and the Doha Tower. The former acted as a kind of Catalan cousin to Foster + Partners’ Gherkin in London, while the latter became the distinctive centre of the Qatari capital’s burgeoning skyline.
This period also saw the design of innovative theatres, such as the elegant, slightly sinister-looking Guthrie in Minneapolis. Lurking in the city’s industrial centre, it suggests that theatre is every bit as much of an industrial activity as milling grain or loading the docks; a building that revels in the imagery of the factory but leavens it with a blast of dark, slick nightclub. There was also the concert hall and conference centre in Lucerne, a remarkable structure on the scenic banks of the lake. It is characterised by an expansive yet razor-thin projecting eave whose mirror-polished surface reflects the sparkling blue of the water back on to the public space.
He has built in London, too: the One New Change development, a glass and concrete mall he termed a “stealth structure”. In the heart of the City, One New Change frames views of the dome of St Paul’s Cathedral while creating new pedestrian routes that bring to mind historic alleys and courts.

In 2008, Nouvel received the Pritzker Prize, architecture’s biggest award. More recent designs have included the Louvre Abu Dhabi (2017), a widely acclaimed project whose pierced, shallow dome creates patterns of dancing, sparkling light on the ground, and the Qatar National Museum (2019). Based, unconventionally and strangely literally, on the form of a desert rose, the museum works quite brilliantly both as a landmark and an institution.
One thing Nouvel is not particularly known for, however, is houses. He is an architect who has always been more interested in questions of scale than granular detail. The six-bedroom villa at St Jean Cap Ferrat (main picture, top), therefore, is an unusual thing and a rare opportunity to see what he does on a domestic scale — which, as it turns out, is pretty surprising. Nouvel in effect addresses the intrinsic architectural problem of a house by mostly avoiding architecture: this is a structure that appears to have no real elevations, not a lot of outside walls and features a series of glass roofs that bring to mind greenhouses. Sunk into the hillside, it relies on the mass of the topography for one side, while a series of terraces create a cascading effect, as if nestling into the landscape. This is a complex, layered building that reveals itself in unexpected glimpses and pieces, unfolding on the hillside. It is always looking out to the sea and up to the sky — even the bedrooms have glass ceilings, so that you sleep under the stars.
Views from the double-height kitchen, living and dining area are spectacular. This is a dwelling which very much spreads outside: two swimming pools (one private pool for the master bedroom), a series of stepped terraces, two vegetable gardens. With a six-car garage, wine cellar and a huge amount of indoor and outdoor entertaining space, this is a house for impressing friends. But what’s rather elegant is what’s been left to the landscape, allowing the sparkling Mediterranean and the clear blue skies to do the impressing.
Photography: Sotheby’s International Realty Provence-Alpes-Cote D'Azur; Dreamstime.com


