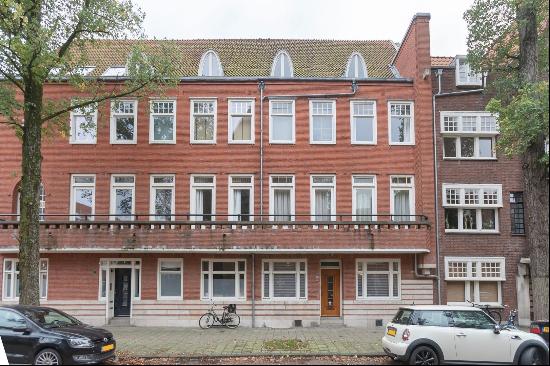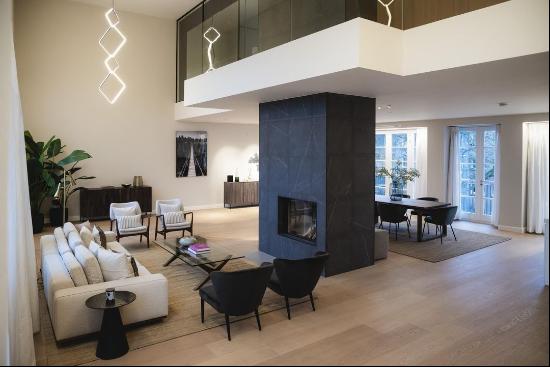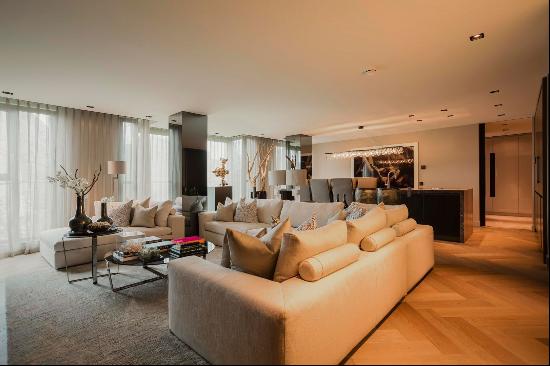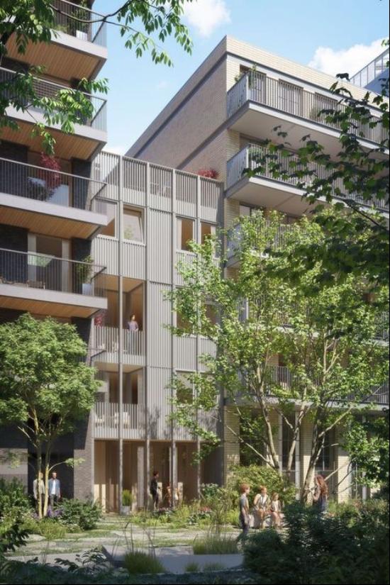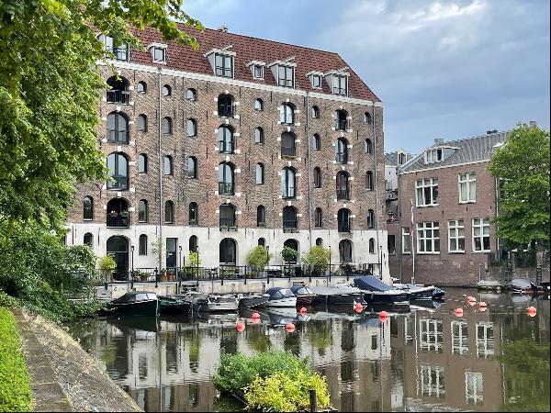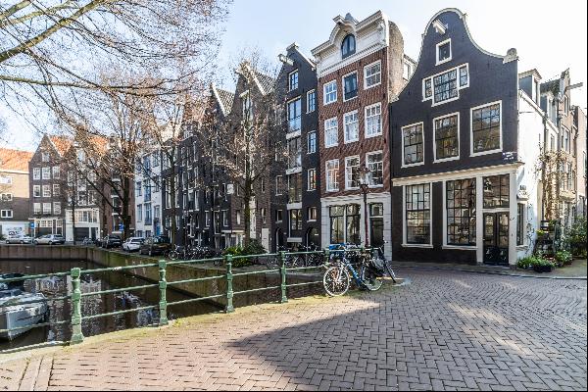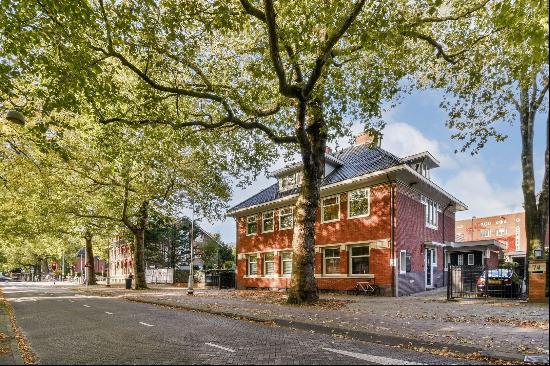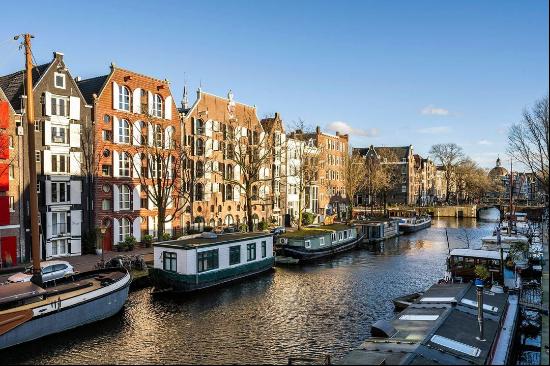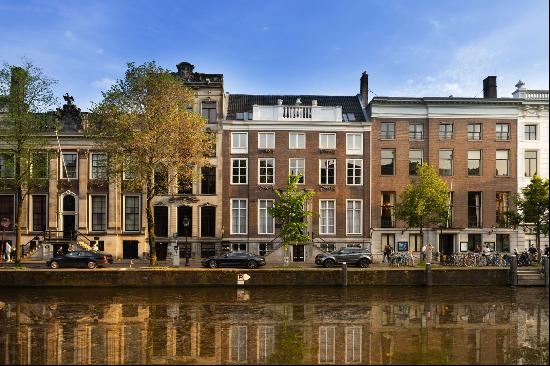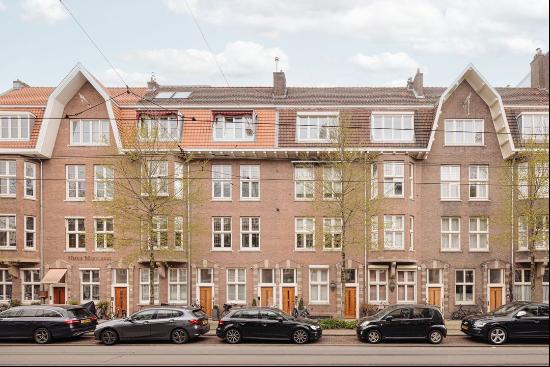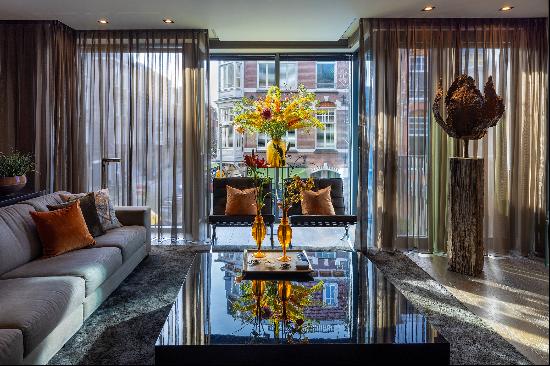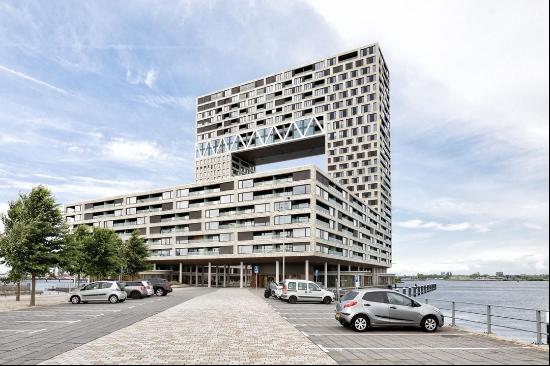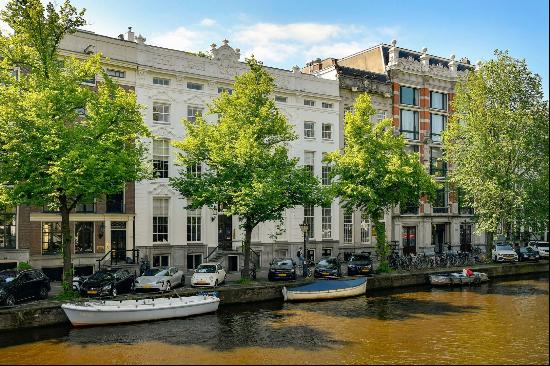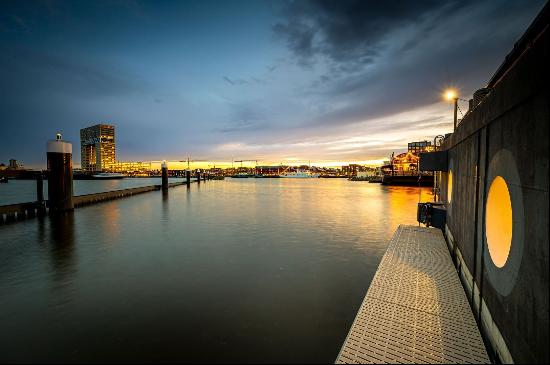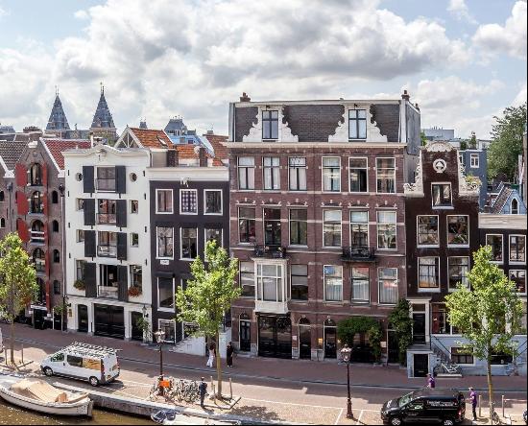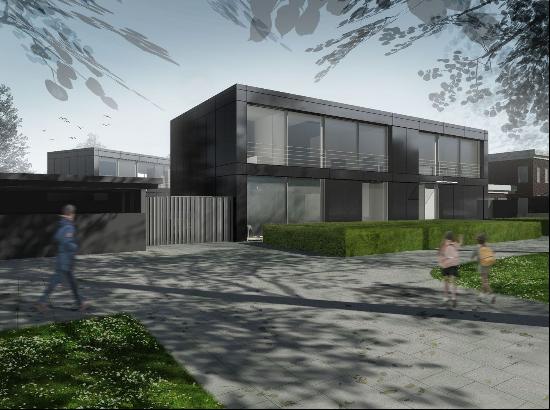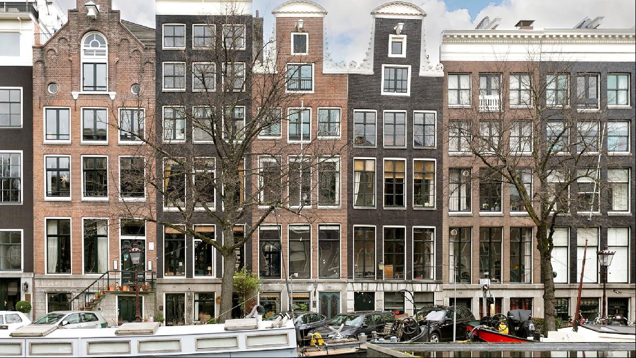
By George Upton
For a typical canal house
This four-bedroom house sits on a quiet stretch of the Keizersgracht, one of the four picturesque concentric canals — the Grachtengordel — that were designated a Unesco World Heritage site in 2010. The house, which is split over five storeys (main picture, above), includes a first-floor study with a view of the canal and a living room on the bel-étage that has high ceilings, a large fireplace and ornate mouldings. The property is notable for its 35m-long garden with a summerhouse, accessed via the ground floor kitchen. All four bedrooms have en-suite bathrooms and there is an air-conditioned wine cellar in the basement. The property is on the market for €4.57mn.
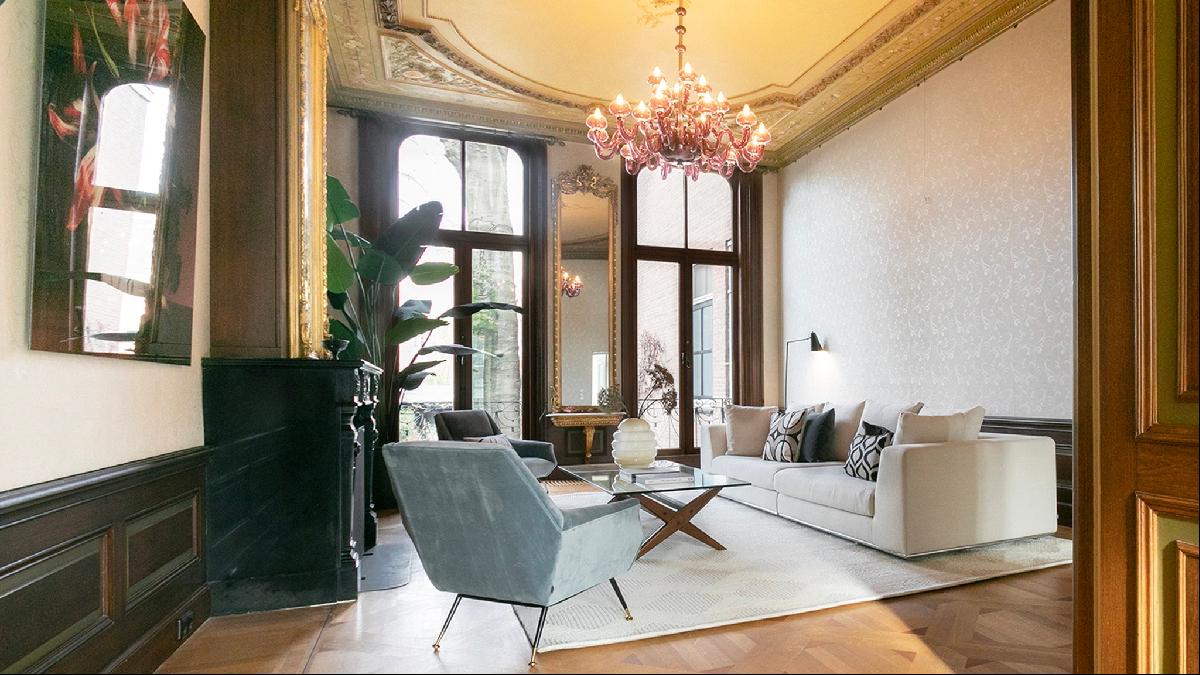
For art lovers
Villa Alsberg is a large villa on Museumplein, a public square that is home to the Van Gogh Museum, the Stedelijk Museum and the Rijksmuseum, the national museum of the Netherlands. The house, which is on the market for €46mn, was built in 1904 for the banker Siegmund Alsberg and was recently renovated to be used as office space. The original stained glass windows and murals were restored using drawings by the building’s architect, Ed Cuypers, and photographs from the city archives. The property is currently being used as an art museum but can easily be reconverted to a private residence.
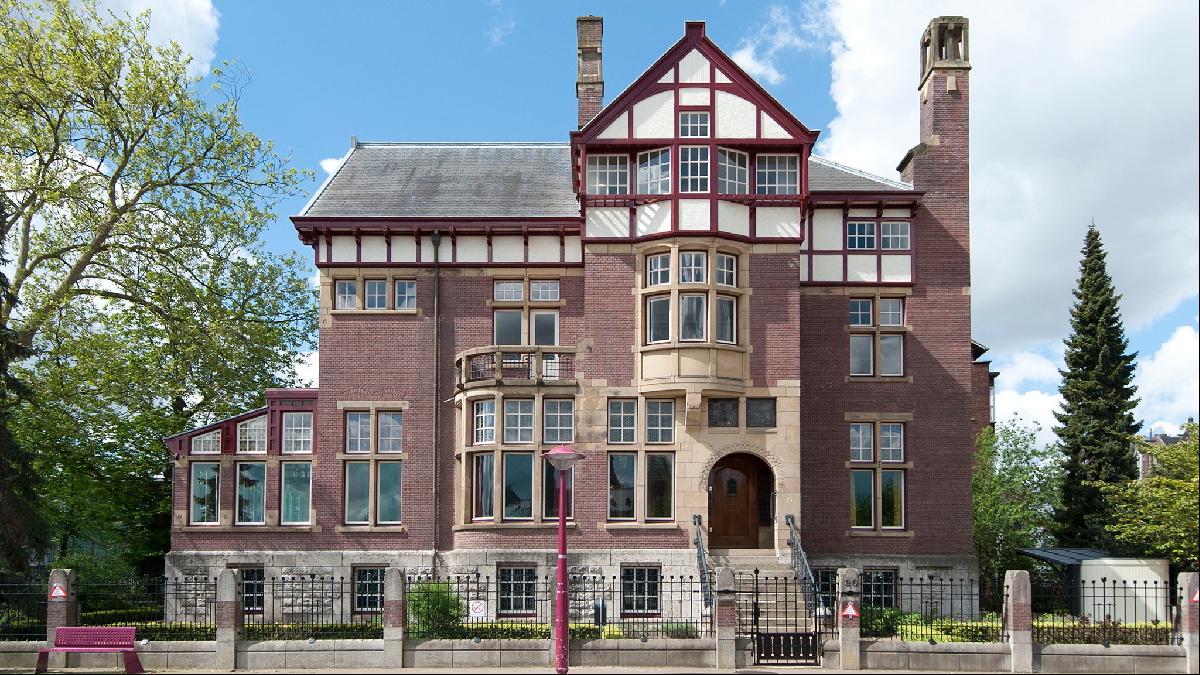
For a guest house
The canals of the Grachtengordel were built in the 17th century, during the Dutch Golden Age, and became some of the most prestigious addresses in the city. This five-bedroom property is at the rear of Residence Lebrun, a notable late-18th century building on Herengracht named after the Napoleonic-era governor-general of Holland, Charles François Lebrun, who once lived here. There is a hall with murals painted by a local artist in 2012 and a master bedroom with an en-suite bathroom and walk-in wardrobe. From the tall windows in the Louis XVI-style living room, there is a view out to a large garden and a single-storey, three-bedroom guest house (centre of the picture below, behind the foliage). The property is on the market for €4.35mn.
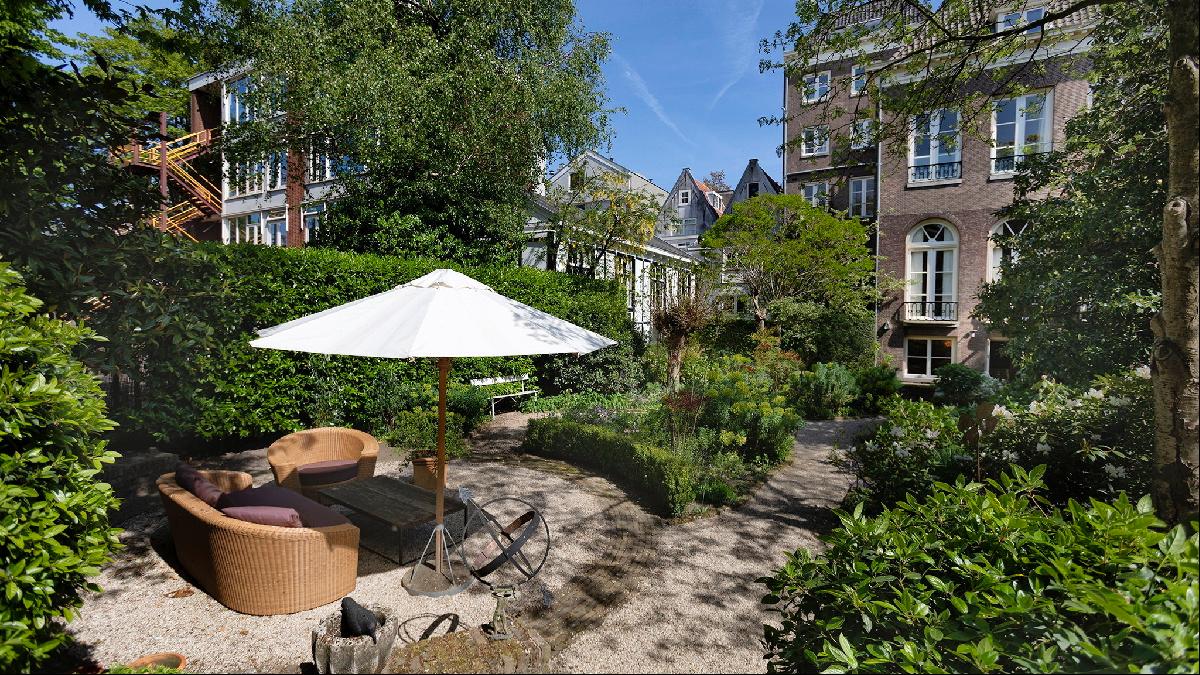
For a private mooring
This distinctive five-bedroom house is located in Amsterdam-Zuid, a prosperous neighbourhood in the south of the city. Built in 1927, the property backs on to the Noorder Amstelkanaal and includes a jetty at the end of the garden. The house has spacious living areas, a lift between the ground and first floors and a master bedroom with a private bathroom, accessed through a large walk-in wardrobe. There is a pool, a bar and a cinema in the basement. The property is on the market for €13.9mn.
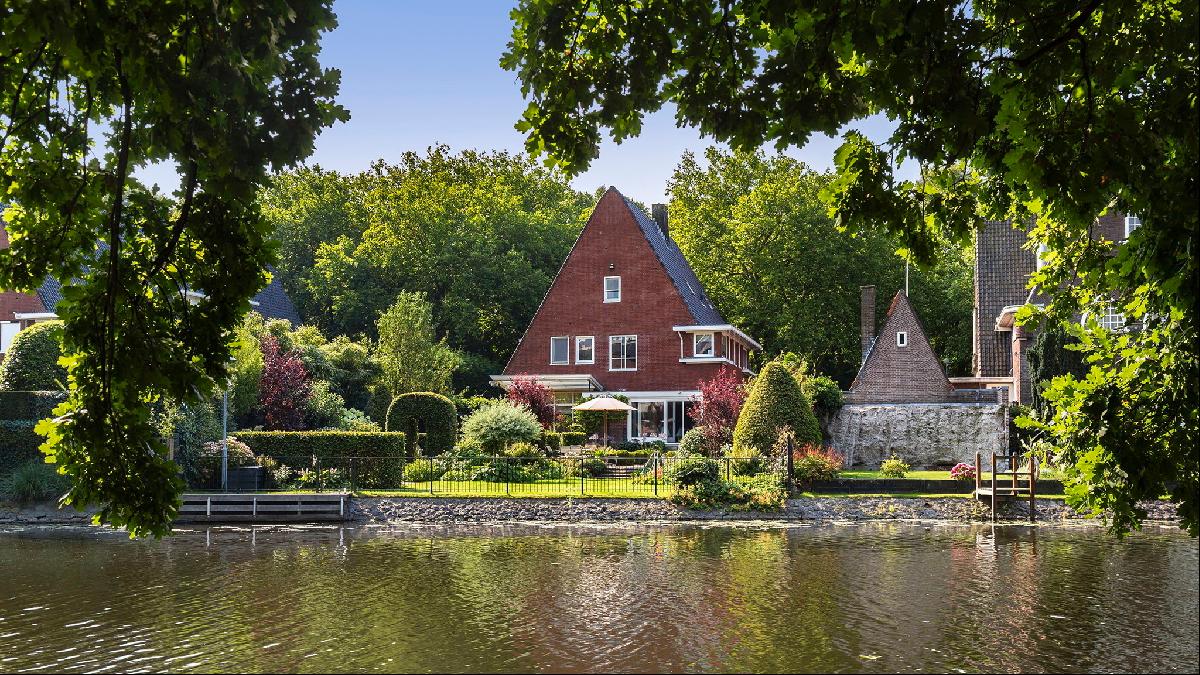
For two front doors
Canal houses in Amsterdam are usually tall and thin as a result of being taxed according to their width in the 17th century. This five-bedroom property, on the market for €6.1mn, compensates for the narrow canal-facing facade by being connected to a second smaller house on an adjacent side street. Both houses have been recently renovated and while the main house currently uses only the top two floors of the second house, there is the potential to connect them further. The property includes a wellness space with a sauna and steam cabin on the top floor of the main house and a garage with space for three cars, a five-minute walk away.
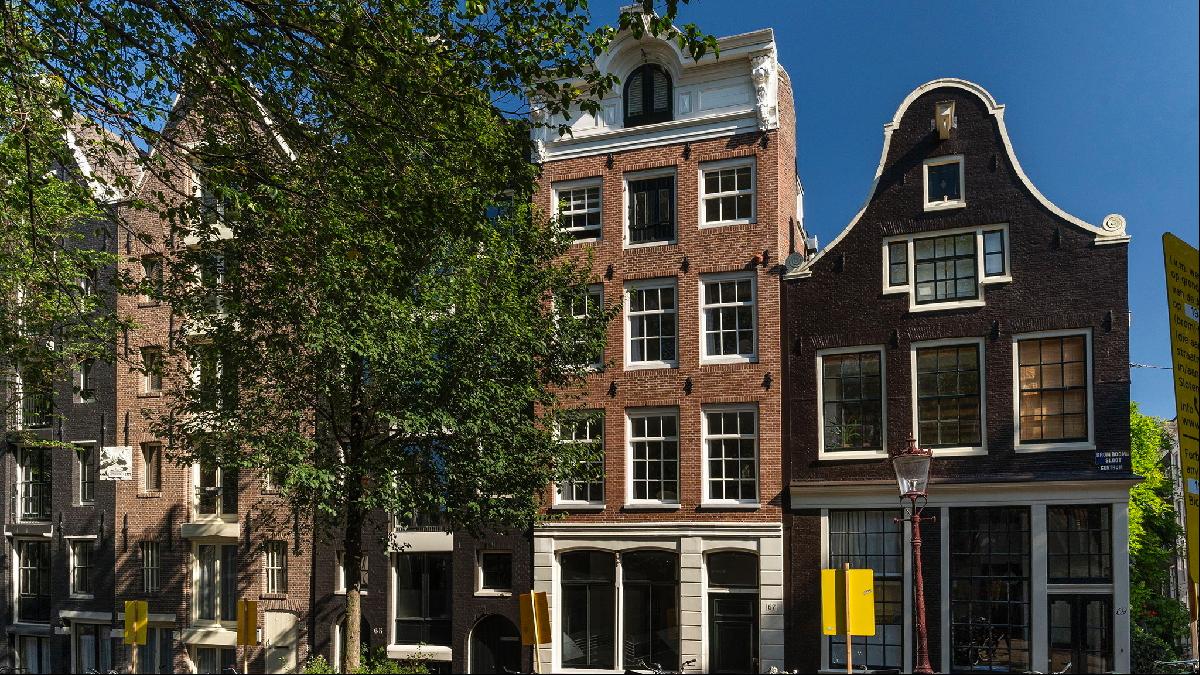
Photography: Amsterdam Sotheby's International Realty; Christie’s International Real Estate


