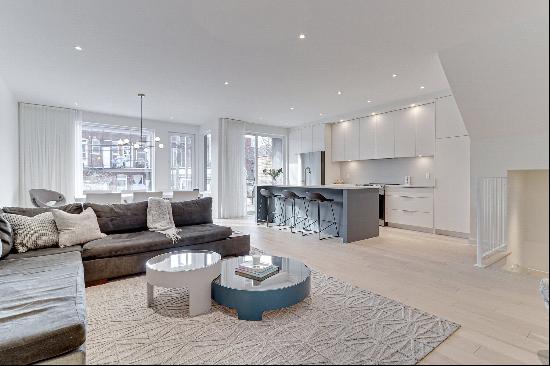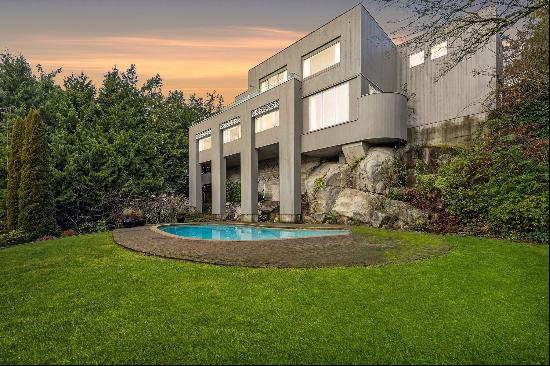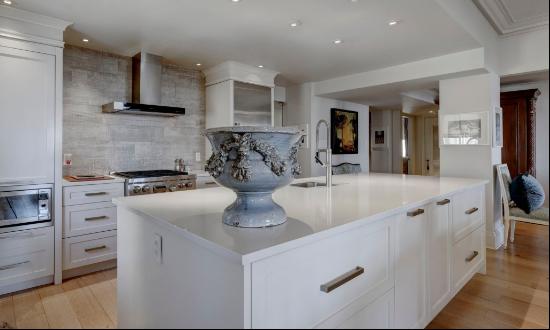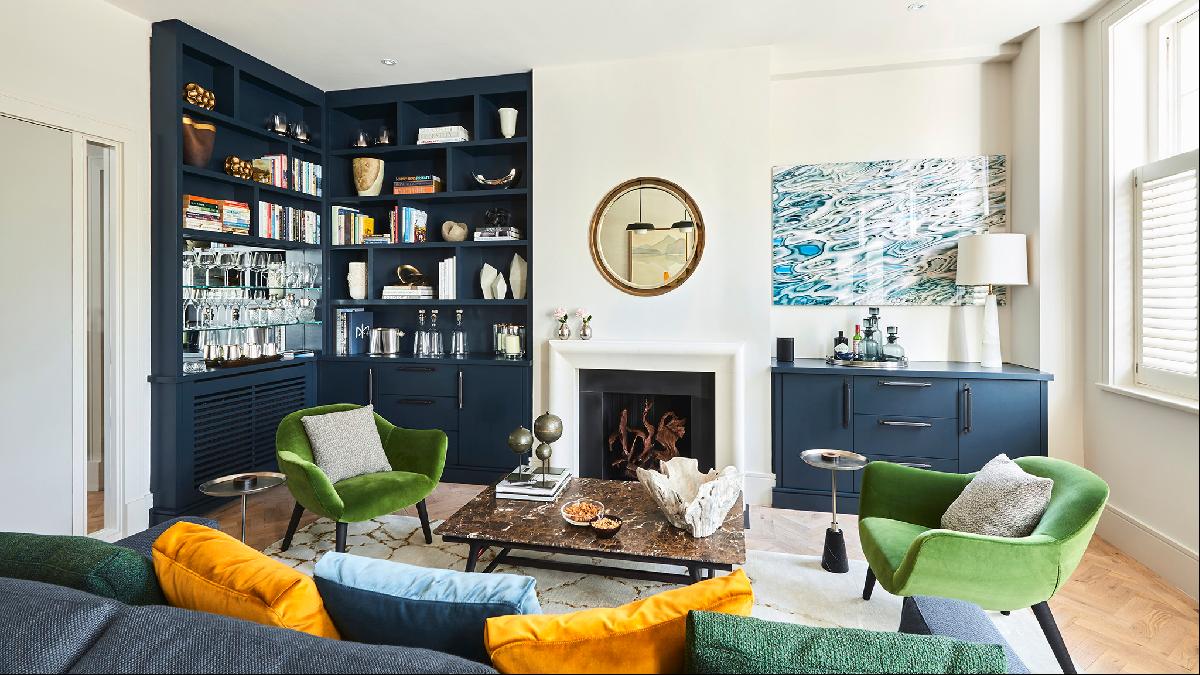
By Caroline Thorpe
Keep it open and shut
Your home will look at its best if some belongings are stored out of sight and others are displayed, advises Rachel Laxer, an interior designer who works in Europe and the US. “You have to strike a balance between curated openness and enough closed cupboards to hide away the mess,” she says. “[It] looks terrible if the joinery is all closed and impractical if it is all open.”
When it comes to open storage, such as shelves or hooks, objects should be carefully placed, she adds. “The eye needs to travel, needs places to land at different heights.”
Laxer also suggests paying attention to colour. Dark cupboards and shelving, as in her design for a London home, above, invite light coloured accessories. “You want them to pop out,” she says. “You always want a hint of reflective metal: silver picture frames, brass boxes.”
This C$9m ($6.64m) waterfront estate in Canada’s British Columbia combines open and closed storage throughout. The property has seven bedrooms, three in the main house, two in the guesthouse and one each in the boat and carriage houses.
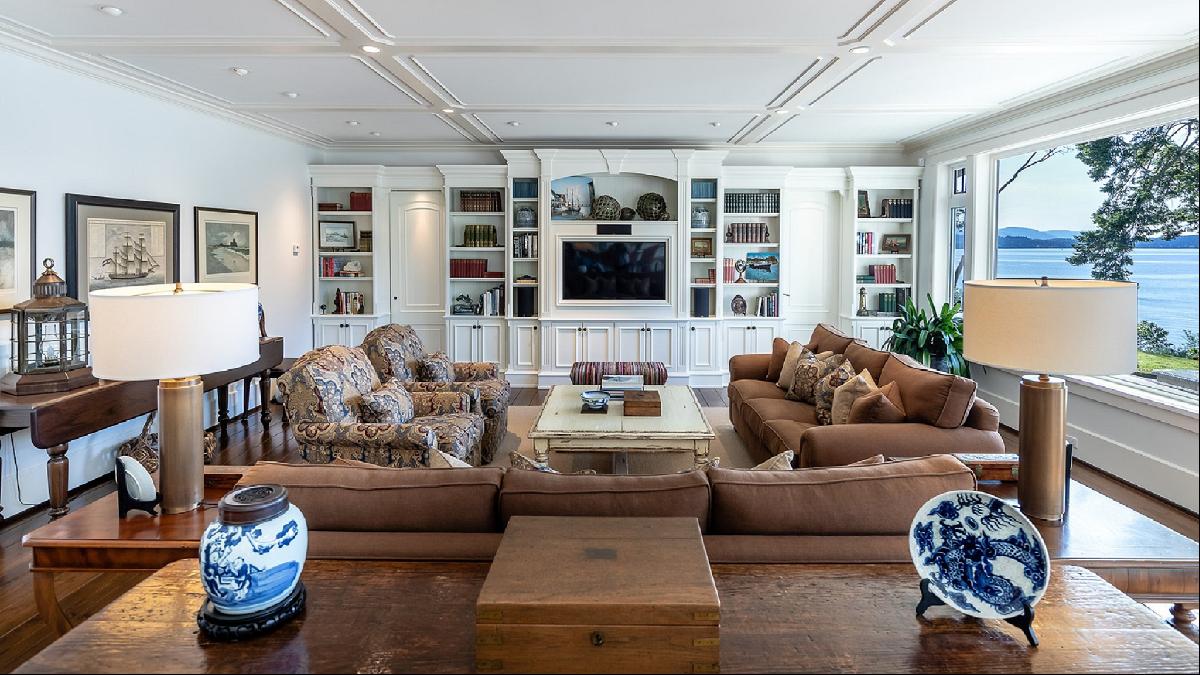
Plan storage
“Giving special attention to the functional requirements of a client’s storage needs is a critical discussion that occurs early in the design process,” says architect Michael Hennessey, who designs homes in San Francisco.
“A common request is for maximum closet capacity in master bedrooms,” he says. “Walk-in closets are terribly inefficient from a square footage standpoint, so a common strategy we employ is to dedicate one or two walls of the bedroom to floor-to-ceiling cabinetry. This provides a significant amount of hanging space and drawer space for clothes while providing a design opportunity to create a beautiful wood veneer surface, bringing colour and texture into the space.”
In the kitchen, “access to tableware is a critical consideration”. “We tend to prefer kitchens that allow items to be displayed as it’s a simple strategy to allow a highly functional kitchen to become personalised,” says Hennessey.
Bespoke floor-to-ceiling wardrobes occupy a bedroom wall in this five-bedroom townhouse in London’s Chelsea. It is priced at £11.95m.
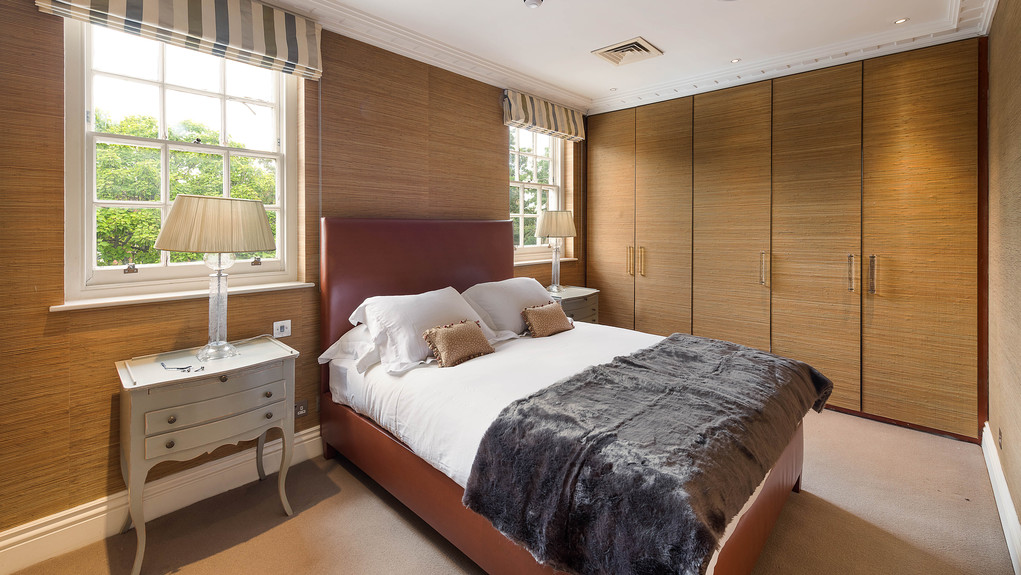
Introduce ingenuity
Storage affects the value of your home. “Buyers don’t just look at buying bricks and mortar, they look at a home’s liveability and a big part of that is knowing there is adequate storage,” says estate agent Robin Chatwin, head of south-west London at Savills.
Alive to this, sellers are increasingly devising innovative ways of upping storage space. “We have seen vendors adding false ceilings in rooms where the height allows it, for example over bathrooms and kitchens, in order to create storage areas,” says Chatwin. “Another creative solution could be to add built-in seating in a dining room or kitchen with storage compartments below.”
More traditional ways of improving storage include making cellars or lofts dry and secure.
On the market for $1.78m, this loft apartment in San Francisco has one bedroom — plus an additional bed concealed in a wall.
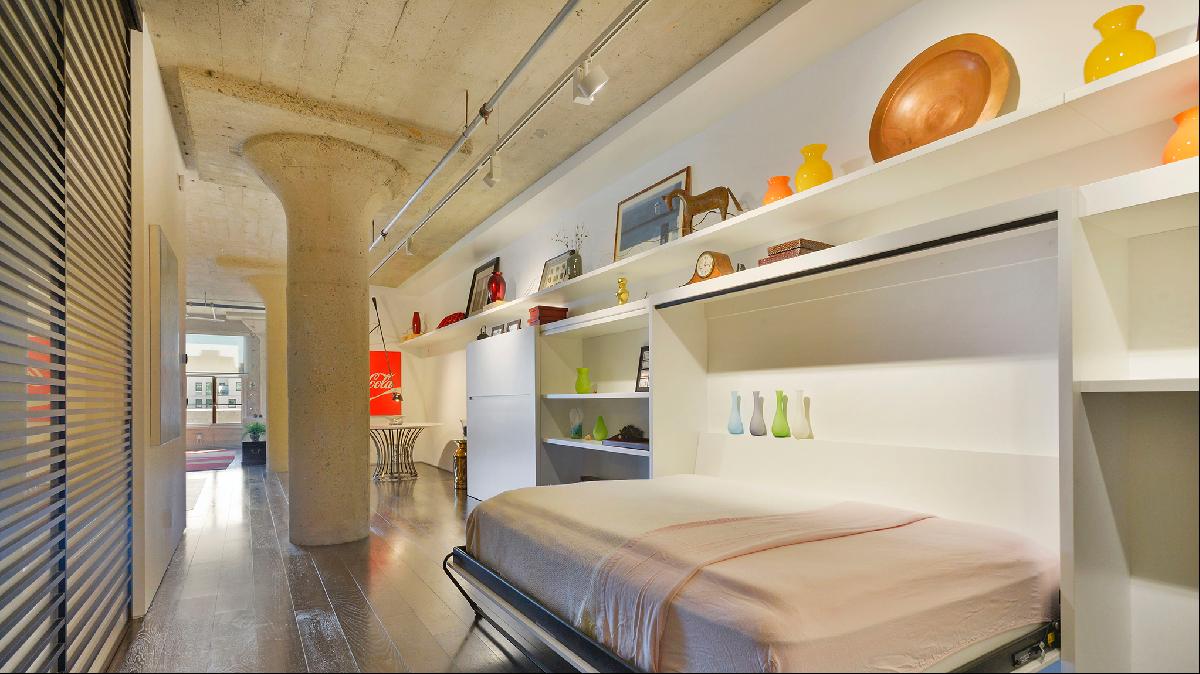
Display a collection
Homeowners, particularly if they are also collectors, may prefer to display their chosen objects rather than store them. Laurence Quinn, director of Quinn Architects, a London-based practice which designs for artists, says his approach to making a space for a home collection is to create “a blank canvas”.
He achieves this by paying attention to “back of house” design: “Very, very beautiful, minimal joinery that you [almost] can’t see — skirting, architraves, doorways”. The mechanics — everything from ventilation to conserve paintings, to sockets and light switches — should be hidden. “It’s the job of the designer to make sure [the space] is not interrupted by clutter,” he says.
Quinn advocates using pared back materials that allow the collection to become the “absolute element in the room”. He favours polished concrete or muted timbers such as natural oak.
The former Connecticut estate of art collector Melva Bucksbaum, priced at $15m, includes a custom built 14,000 sq ft art gallery.
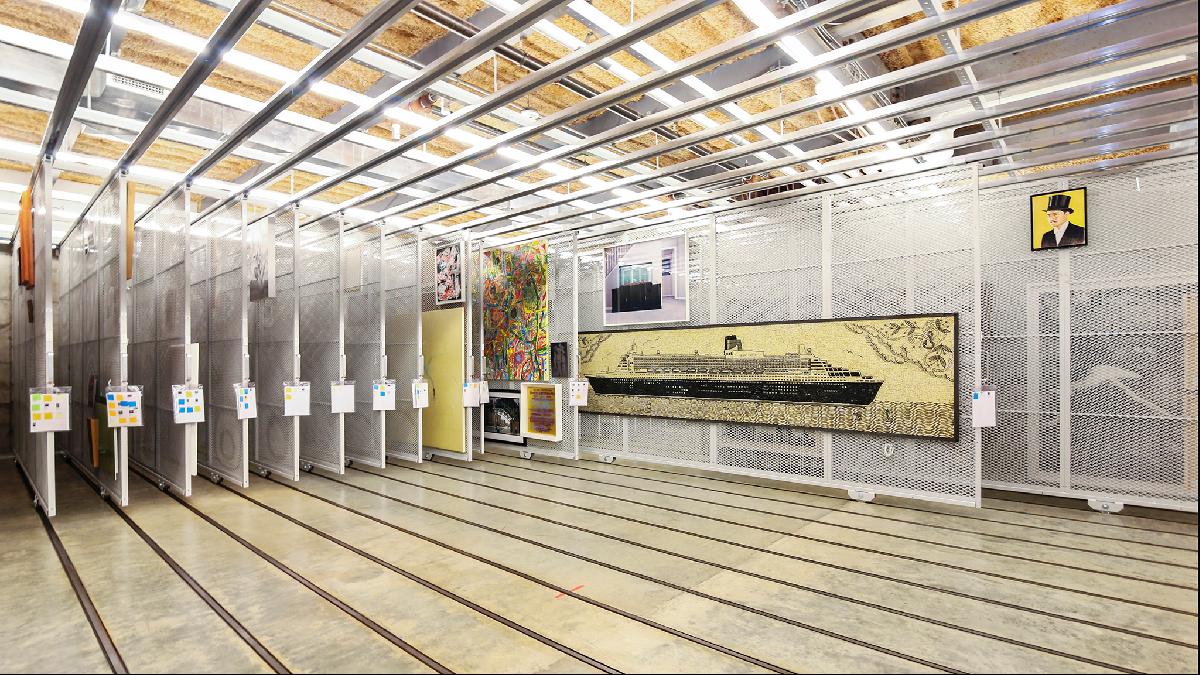
Screen and soften outdoors
Garden storage may not excite as much as new planting or a freshly laid lawn but ignoring it can cause problems, says landscape architect Simon Hall of PWP Design. “Outdoor spaces should bring delight and create a variety of ways to enjoy and use the space throughout the seasons,” he says. “All too often practical considerations such as storage become an afterthought and a frustration for homeowners.”
Hall says factoring in storage requirements from the earliest possible point gives the opportunity to radically change the way spaces are arranged and utilised. “Think creatively when integrating storage and use green walls and roofs, slatted screens or evergreen hedges to screen and soften,” he says. “Going bespoke can be more successful [than buying off the shelf products], creating elegant features within the space that have a sense of belonging.”
For small spaces, such as urban courtyard gardens, Hall advises “multi functionality and attention to detail”. Built-in seats can double as receptacles for garden tools or toys. “The introduction of a simple detail in the right spot could provide a place to store wine glasses to enjoy a drink on a summer evening, or a power socket near a seating area to enable outdoor homeworking or a hang-out space for children,” he says.
The landscaping and planting at this three-bedroom house in Le Bar-sur-Loup, southern France, screen a storage outbuilding from view. The property could be yours for €1.5m.

Photographs: Rachel Laxer; Open Homes Photography for Sotheby’s International Realty; Sotheby’s International Realty Canada; Savills; Knight Frank








