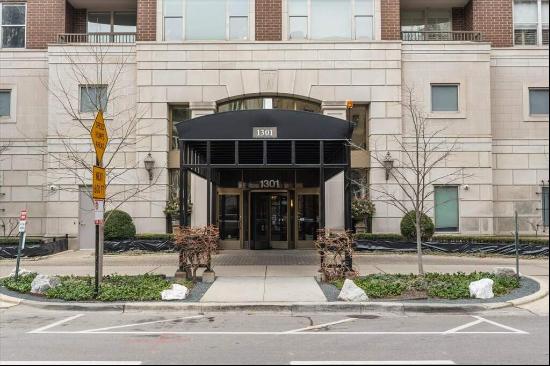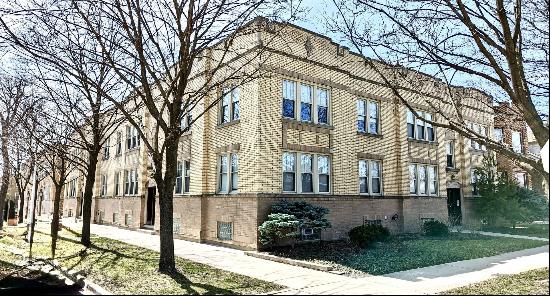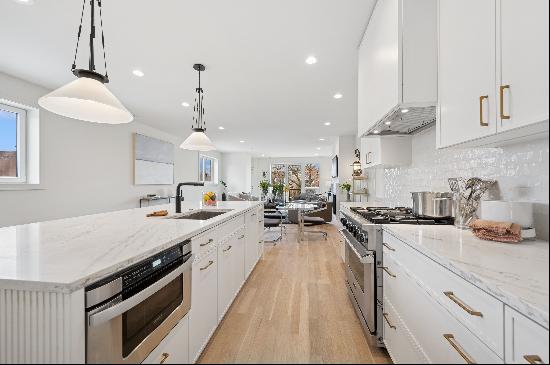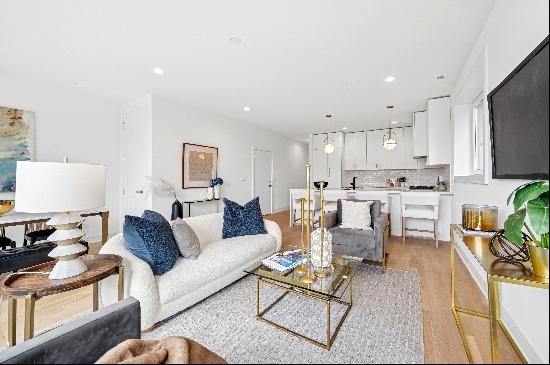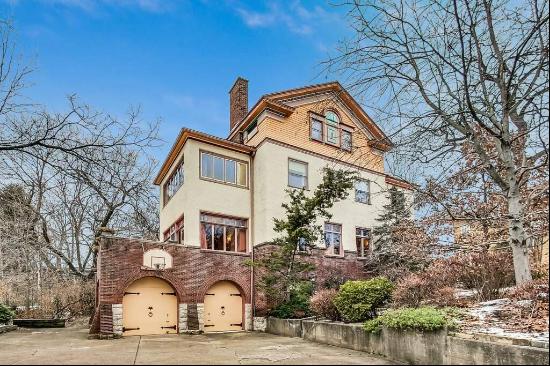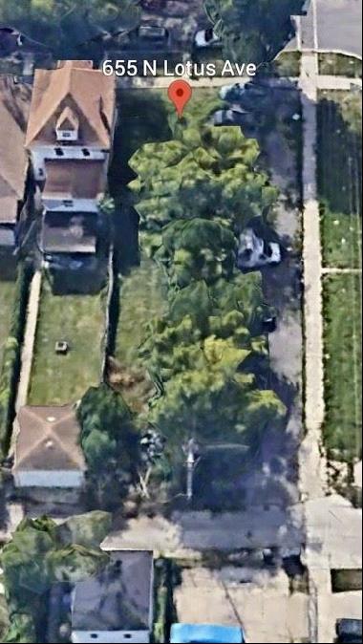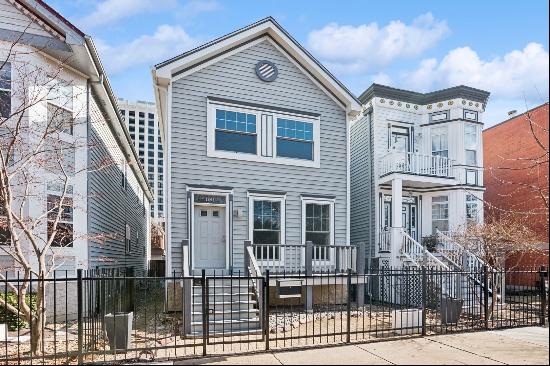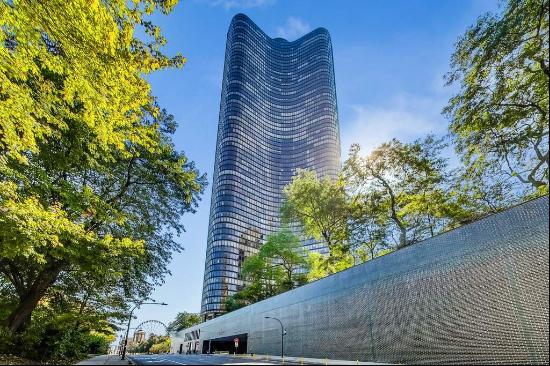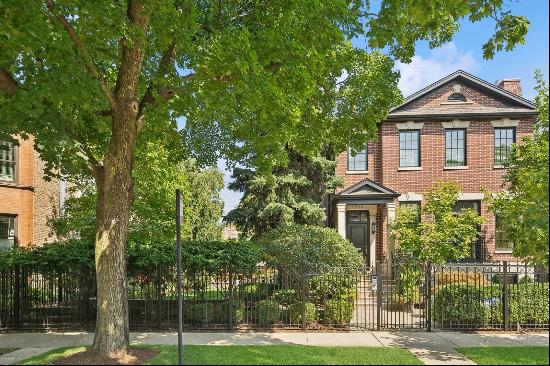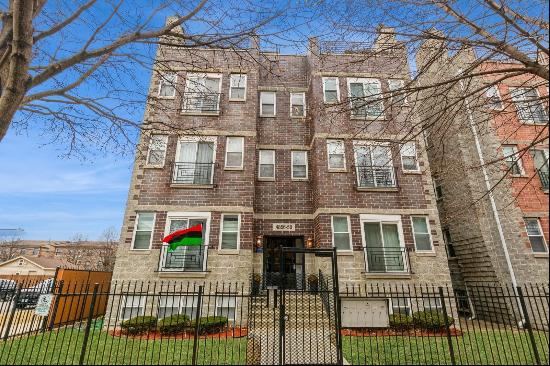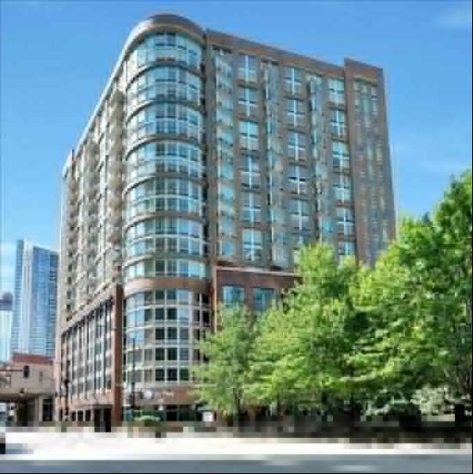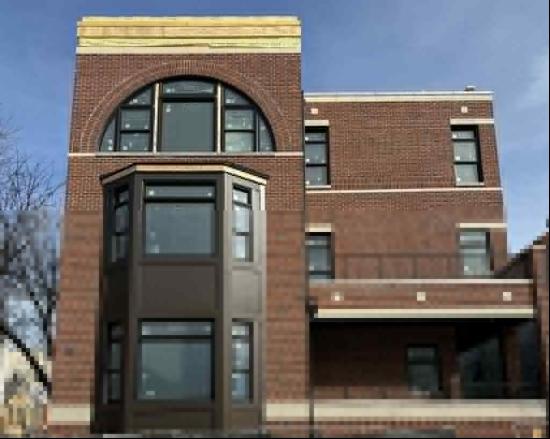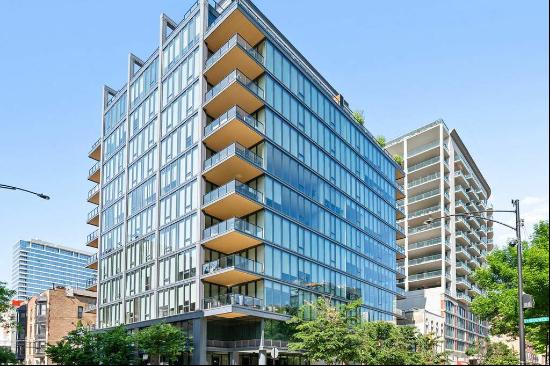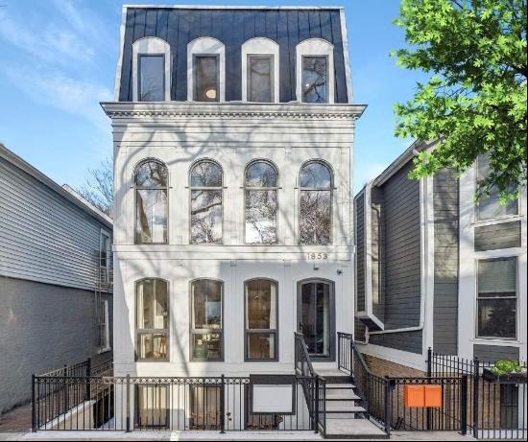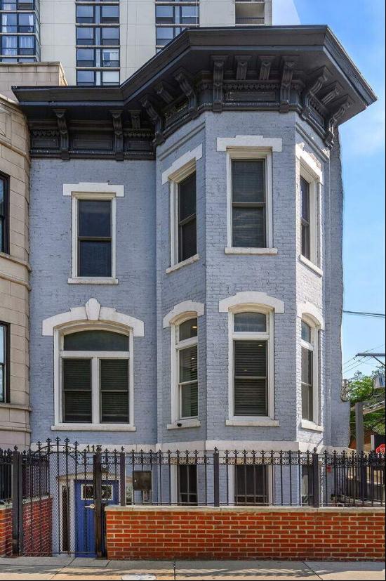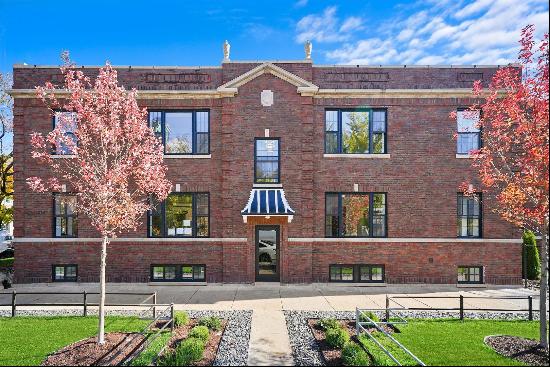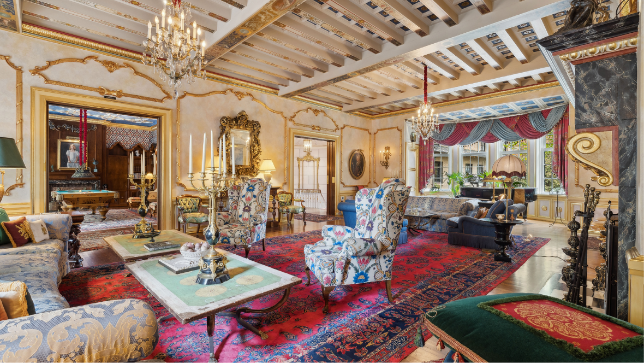
By Anthony Paletta
Properties don’t come much more gilded than this 45-room mansion in Chicago’s Gold Coast district, a property more than justifying the neighbourhood’s title. The 1914 house, designed by local architect Howard Van Doren Shaw for lumber tycoon William Goodman and his wife Erna, has five bedrooms and five bathrooms in the 25,000 sq ft main house and an additional six rental properties originally built as servants’ quarters surrounding a courtyard.
Van Doren Shaw was the sort of Beaux-Arts polymath that proliferated in the US at the turn of the century. Born in 1869 in Chicago, he attended Yale before studying architecture at the Massachusetts Institute of Technology, then moving on to work at the renowned architectural firm of Jenney & Mundie.
He launched his own practice in 1894 and embarked on a career of remarkable range. He was a member of the proto-Prairie Style dining group known as The Eighteen with Frank Lloyd Wright, and absorbed Prairie Style elements without forsaking tradition. Architectural expert and historian Stuart Cohen wrote that his interiors were recognisable for their “barrel-vaulted galleries, vaulted libraries, beamed ceilings, interior windows and leaded-glass French doors for visually connected spaces”.
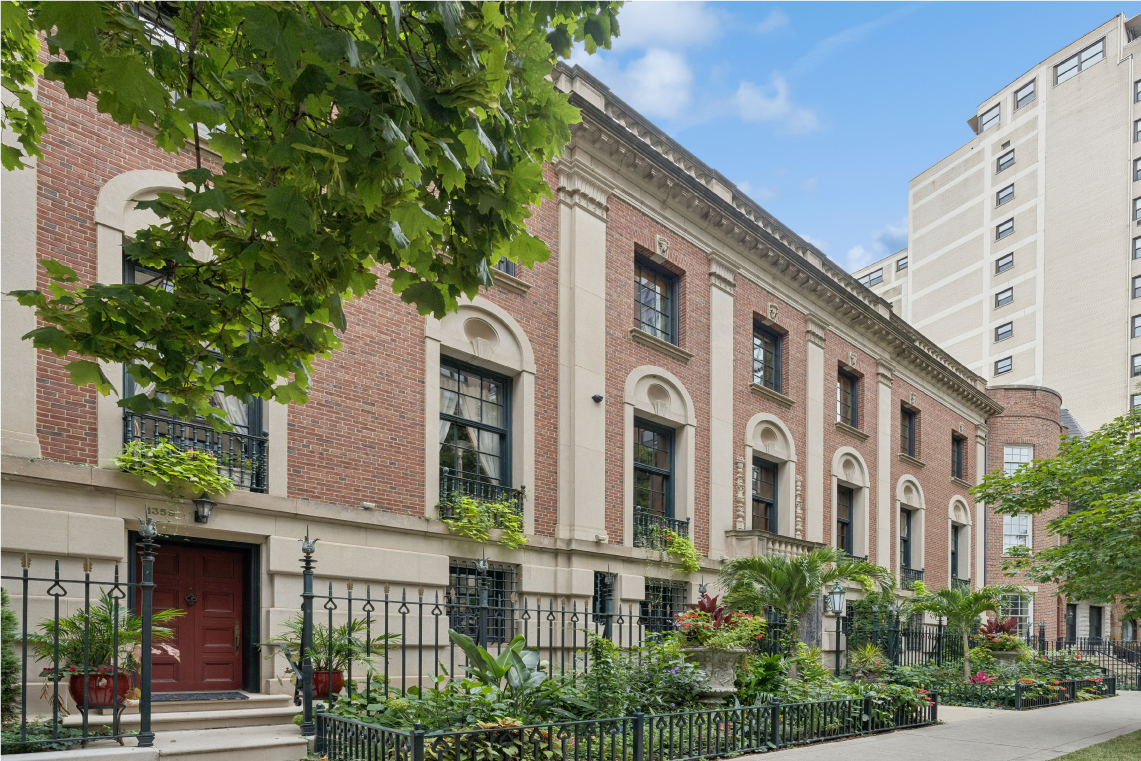
Much of the architect’s work involved designing grand Georgian homes — many of them Arts and Crafts influenced, with Tudor-Italianate flourishes — in Chicago and its affluent northern suburbs. But he also designed a faculty club and a fraternity house for the University of Chicago, several commercial buildings in Chicago’s Loop, and arguably the first car-centric shopping centre, Market Square in Lake Forest north of the city.
His commissions weren’t only for the well-heeled; in 1917 he designed Marktown, a workers community that was intended to evoke the style of an English village, for the Mark Manufacturing Company in East Chicago. Though the project was abandoned after the first world war, the historic residential district remains — an island now entirely surrounded by industrial activity.
Van Doren Shaw’s main clients were assorted industrialists; meatpackers, coal barons and, in the case of the Goodman house, a lumber executive. The vast house is in pristine shape today, but that wasn’t the case when lawyer Paul B Episcope moved into one of the rented apartments in 1985, gradually buying the house in its entirety: “It’s been nearly forty years of fixing it up. I was working on it until a week ago,” he says.
Most of the original features were still there, obscured by decades of smoke. Ceiling frescoes were nearly invisible under surfaces that Episcope explained were “almost pitch black” and took months to clean.
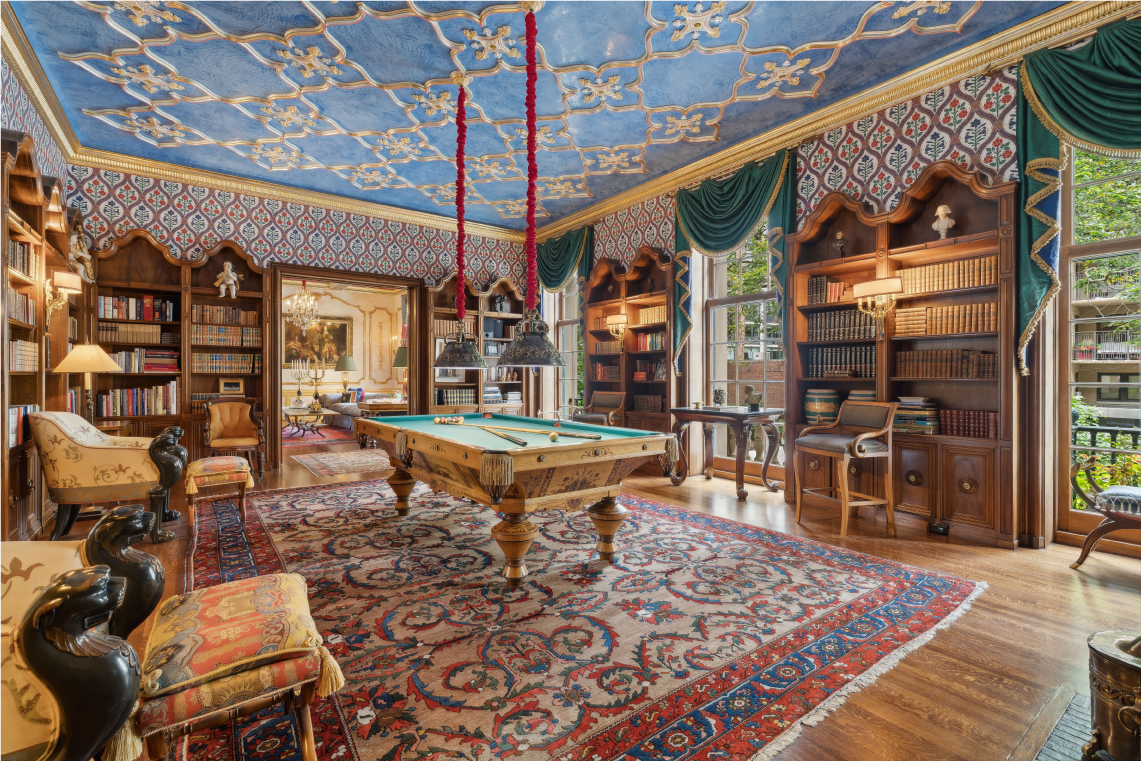
The home, which features Tudor and Arts and Crafts exterior elements, draws upon all manner of antecedents inside. “Each room is a different style,” says Episcope. “The living room is Renaissance, the hallways are kind of like a hunting lodge, the billiard room is more Gothic.” Intricate fireplaces are made of marble and limestone. Some ceilings are flat and coffered, others barrel vaulted.
Elsewhere the woodwork and floors have been painstakingly restored — oak flooring and walnut walls gleam. Episcope pointed out that lumber man Goodman “basically owned Wisconsin at the time — he could get whatever wood he wanted”.
Van Doren Shaw’s designs, though outwardly historic-looking, were very modern in construction, with steel structures and thick concrete floor slabs. Unlike older timber buildings, this means that “nothing squeaks,” says Episcope. The home also has innovative features including an early air conditioning system which pumped cold Lake Michigan water to the building, over radiators and fans and then into copper tubing. The house’s original boiler was “as big as a truck”.
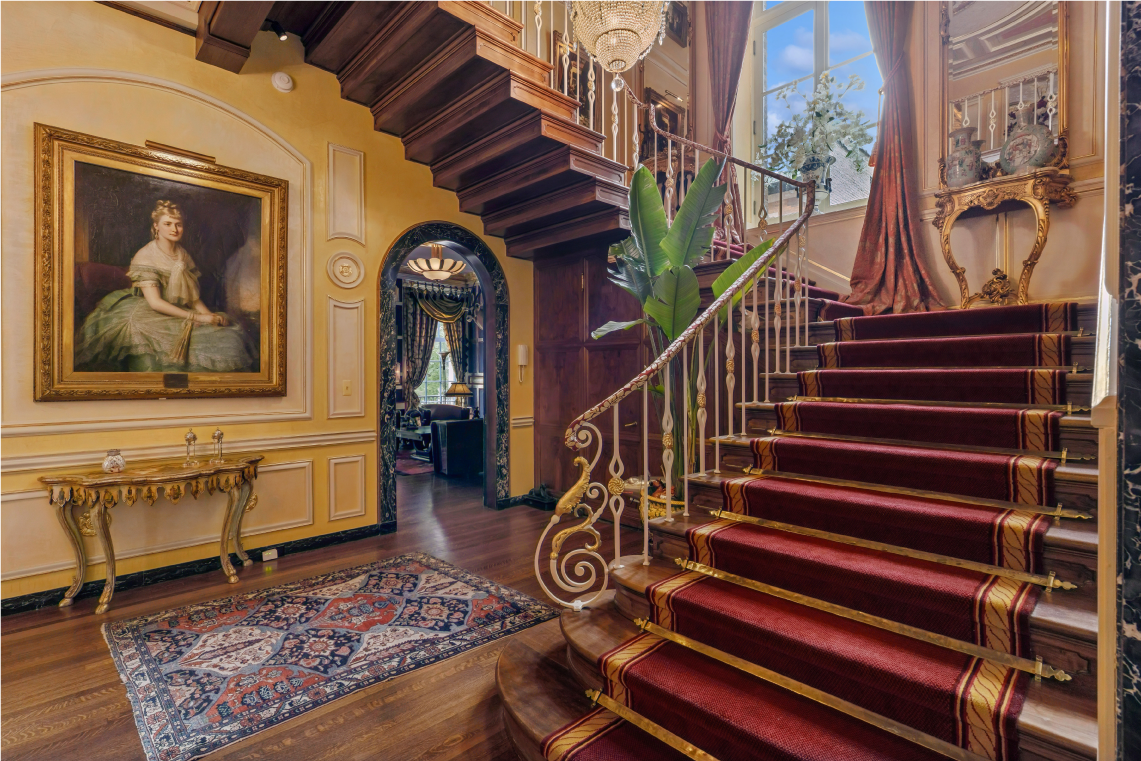
Episcope hired Chicago’s Christiaan Pretorius to renovate the interiors, adding a Tuscan glass mosaic in one bathroom and a Venetian-style ceiling in the library. The courtyard garden revamp was orchestrated by Jordan Mozer, known for his extravagant designs for the Cheesecake Factory outlets.
The Goodman house is a rare relic of the age that remains intact. As Episcope says, “It may be the only mansion left in Chicago that hasn’t been broken up into flats.”
The Goodman House is on sale for $21mn through Jameson Sotheby’s International Realty.
Photography: VHT Studios/Jameson Sotheby’s International Realty


