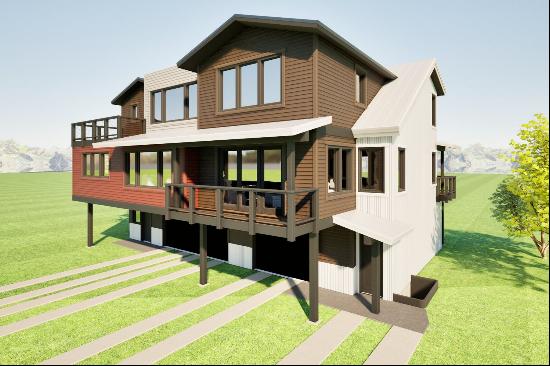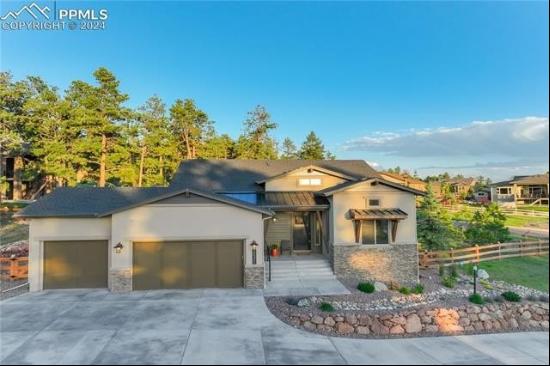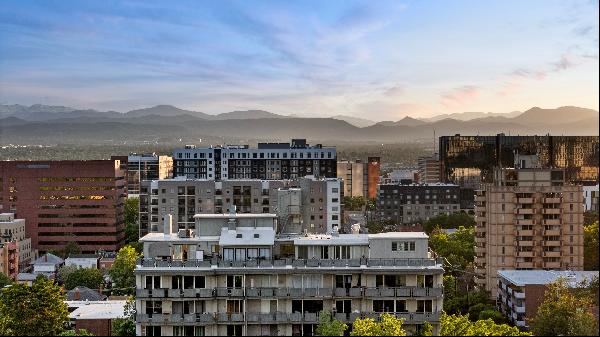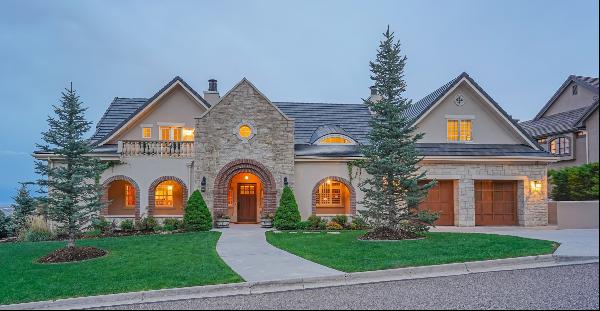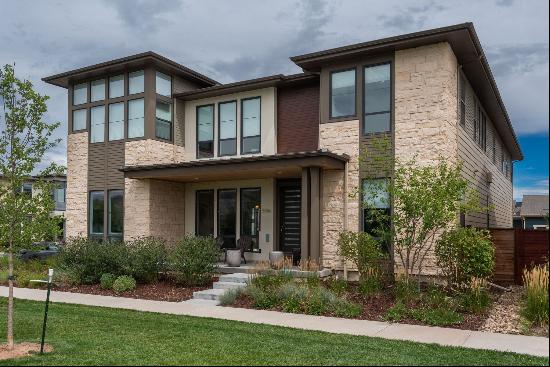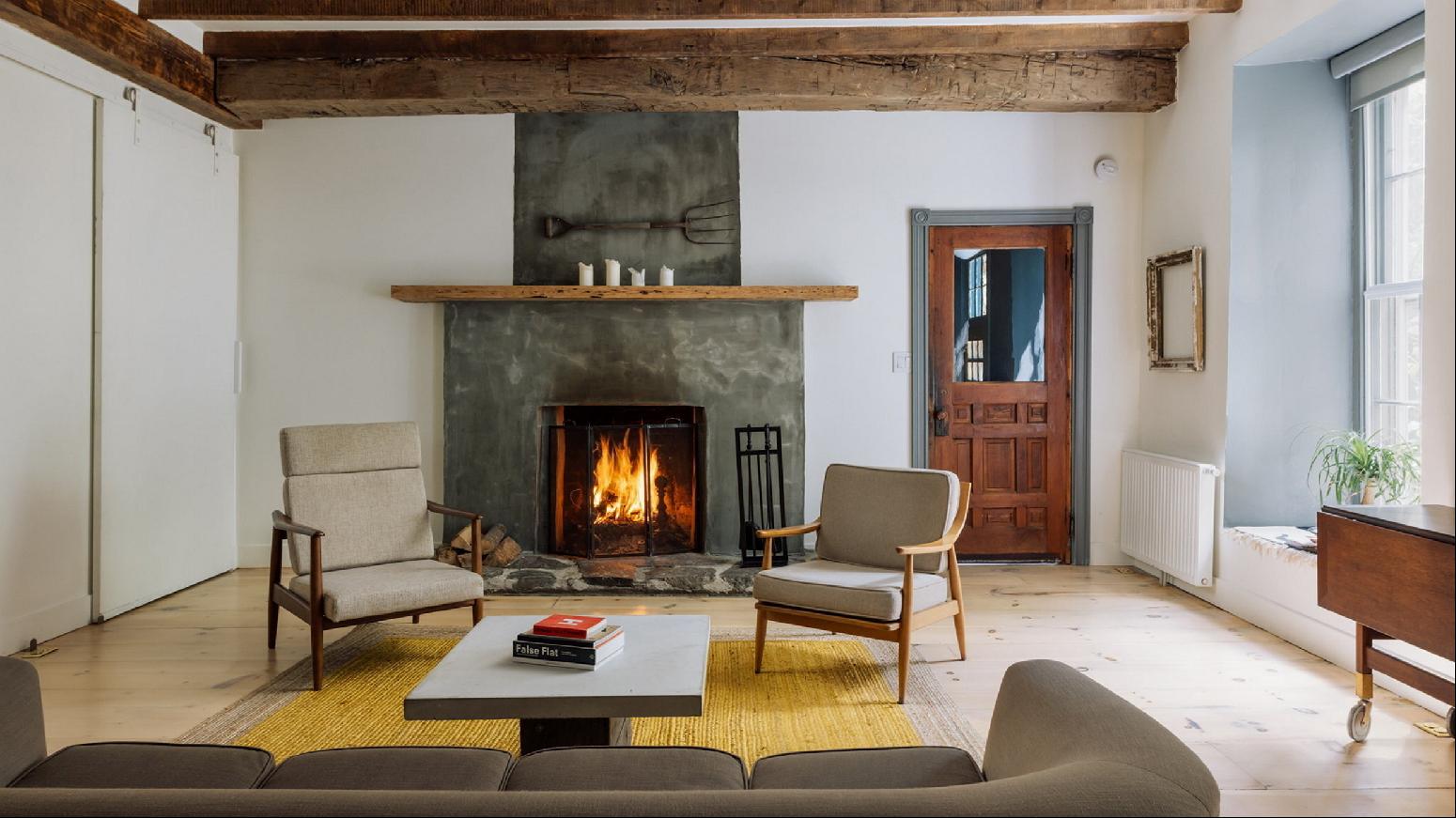
By George Upton
For mountain views
The comfortable armchairs and collection of pottery in the living room of this five-bedroom home in Colorado are a great example of a Japandi approach to interiors: a combination of hygge — the Scandinavian concept that loosely translates to a warm cosiness — and the Japanese philosophy of wabi-sabi, a rustic simplicity and celebration of imperfection. The property is set into the lower slopes of the Elk mountains, a few minutes drive from the town of Basalt, and has balconies on three different levels with expansive views over a 35-acre estate to the peak of Mount Sopris. The home is on the market for $13.4mn.
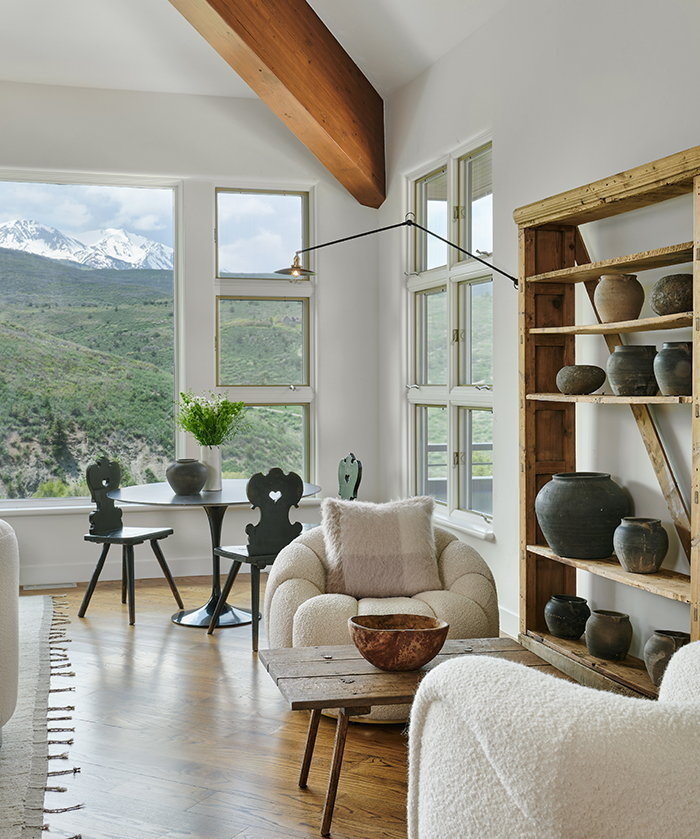
For a neutral palette
This modern six-bedroom home in Quebec, Canada, on the market for C$6mn ($4.39mn), has been recently redesigned and features bespoke fixtures and fittings. The kitchen, dining and living area on the main floor has a central spiral staircase and custom cabinetry with a focus on natural materials, and a neutral palette that is common in Japandi interiors. The kitchen features a bar, built-in wine fridge and marble countertops and splashbacks.
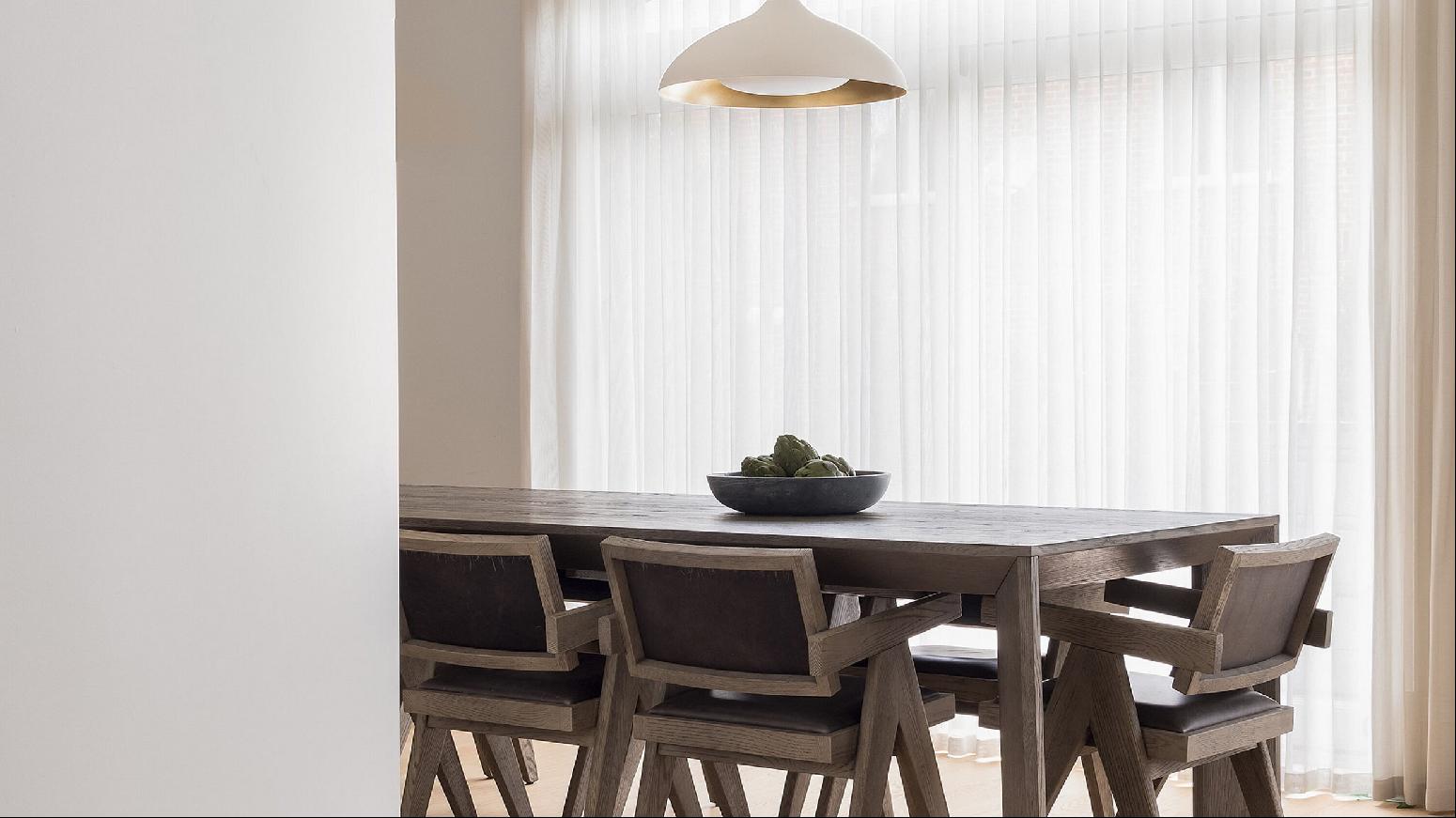
For a historic haven
This four-bedroom house was built in upstate New York in 1876 and used as a church and town hall before being converted into a home. The property has been recently restored and the open-plan living room and kitchen have original 7ft-tall windows, exposed beams and a custom staircase built from reclaimed wood — imperfect details that have been combined with more industrial features such as a concrete fireplace (main image, above) countertops and bathroom fixtures, upstairs. The property is on the market for $2.25mn.

For a Barcelona bolt-hole
Located on the sixth floor of an apartment building in Barcelona, this calm three-bedroom flat is filled with light all day, as it is open on both sides of the building, with the open-plan living room and kitchen overlooking a quiet courtyard. The flat, which is on the market for €1.79mn, has been designed in a minimal, wabi-sabi style and has a balcony with a view of the Sagrada Familia.
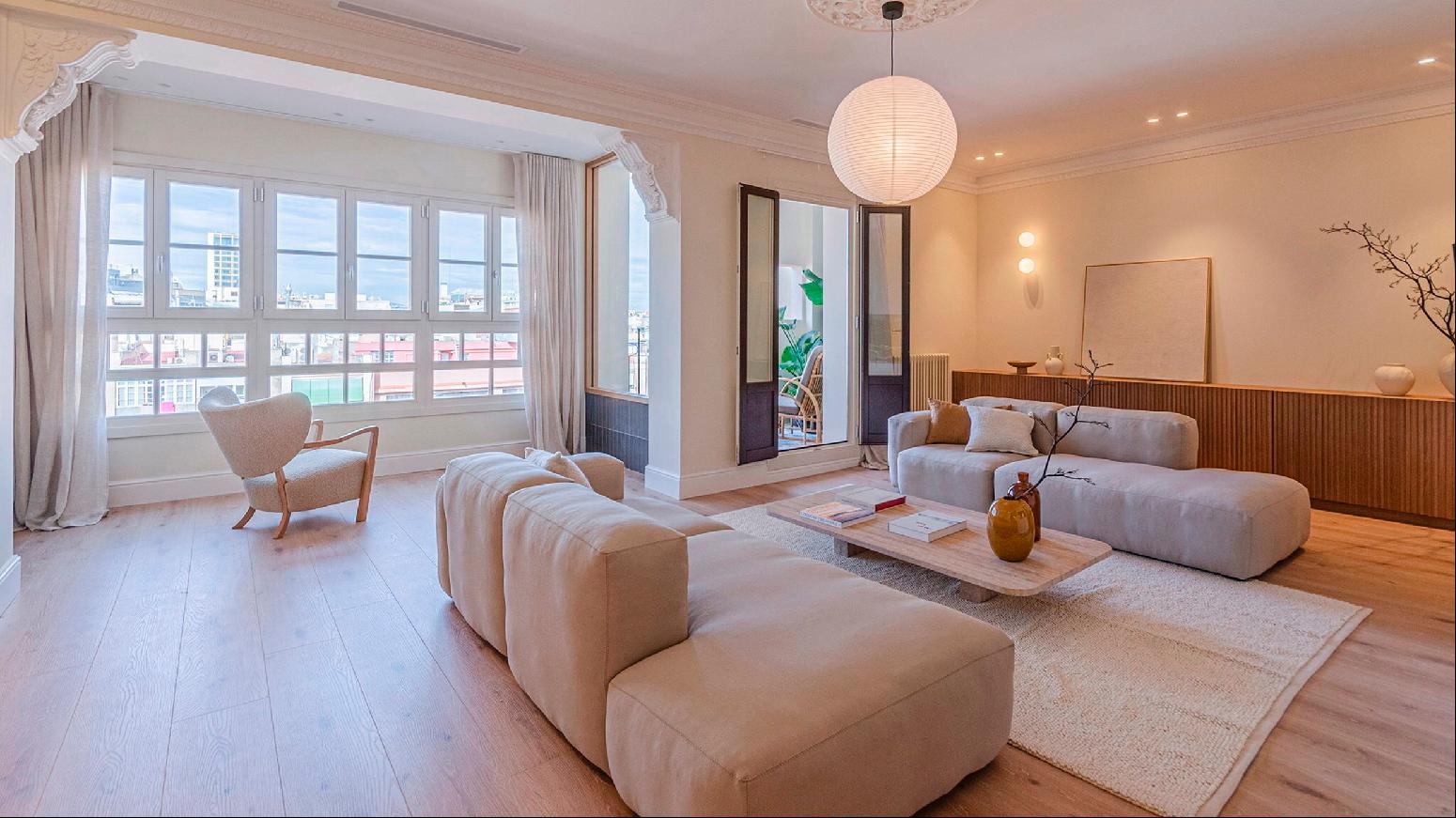
For a rural idyll
Black House Farm in Hampshire consists of a four-bedroom 17th-century Grade II-listed farmhouse linked by a modern wing, with a further two bedrooms, to a converted 19th-century barn with an open-plan kitchen, dining and living room. Raw natural materials, such as the exposed timberwork in the barn, have been coupled with a polished concrete floor and large picture windows, bringing together minimal and rustic elements in a way that is typical of Japandi. The property is located within the South Downs National Park and is on the market for £5.95mn.
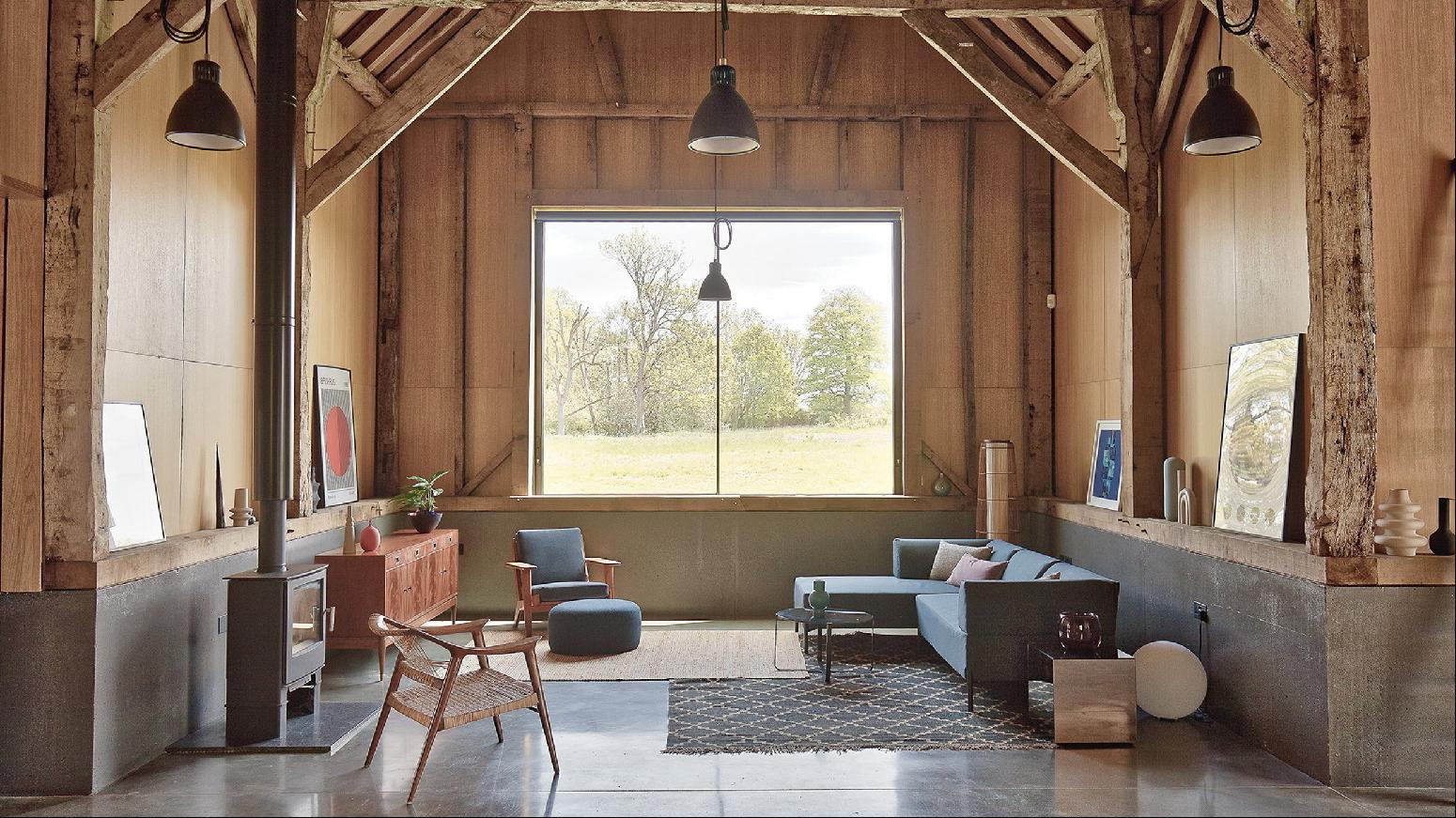
Photography: Engel & Völkers; Sotheby's International Realty Canada; Four Seasons Sotheby's International Realty; Barcelona & Costa Brava Sotheby’s International Realty; stonephoto.co.uk/Savills




