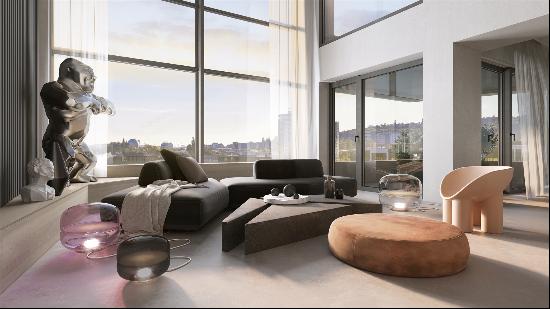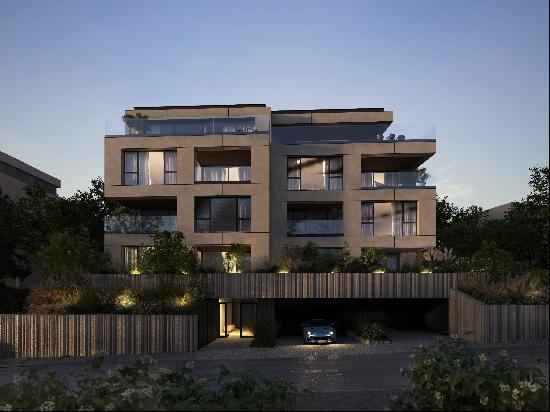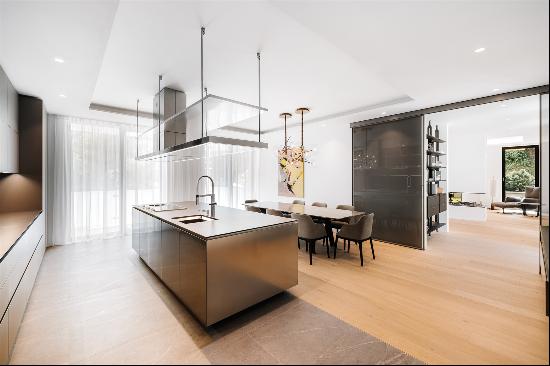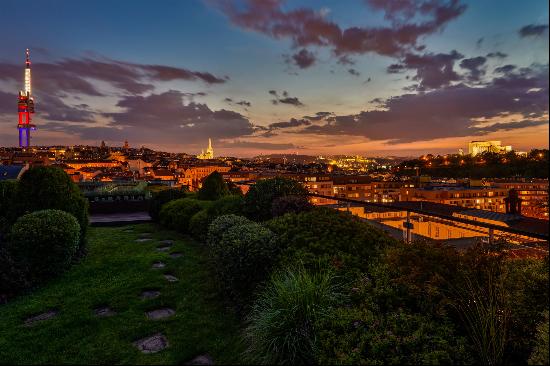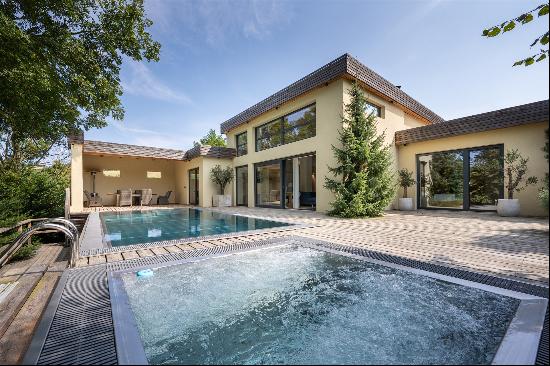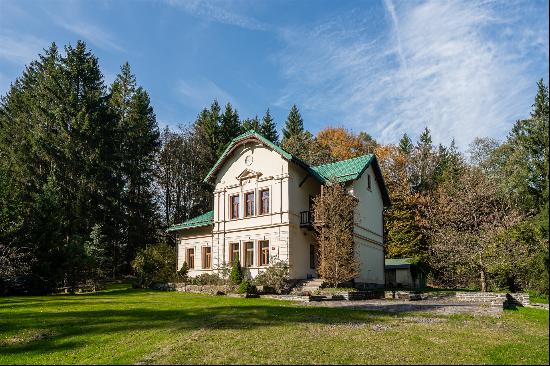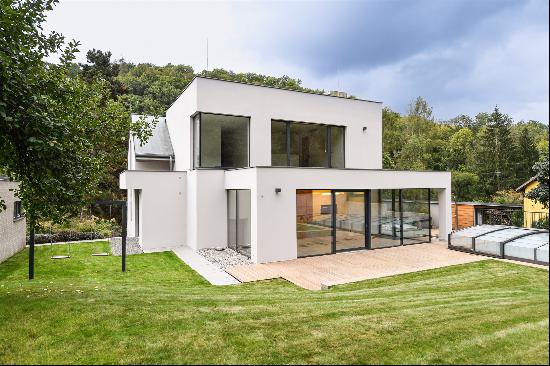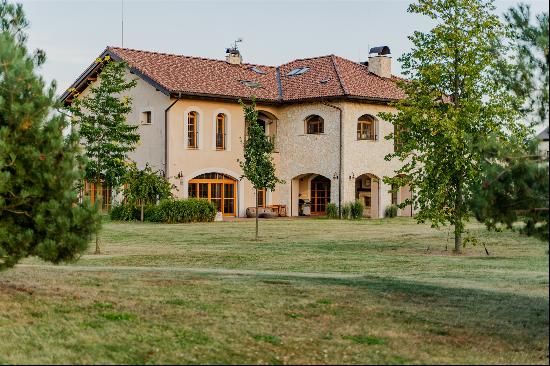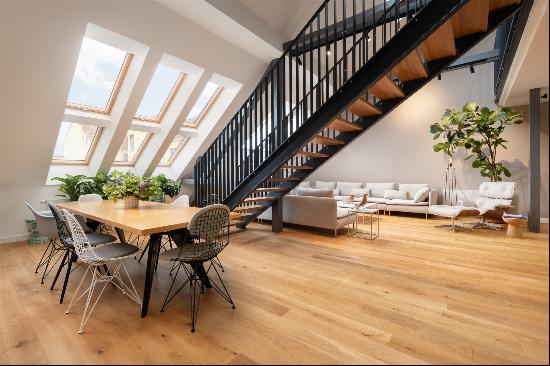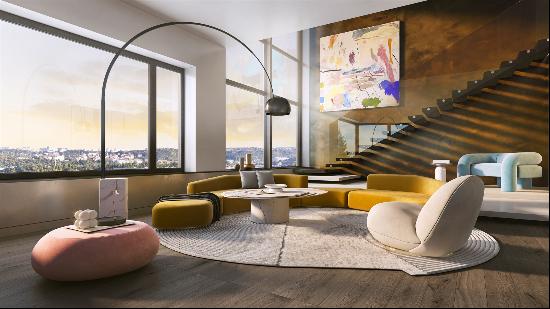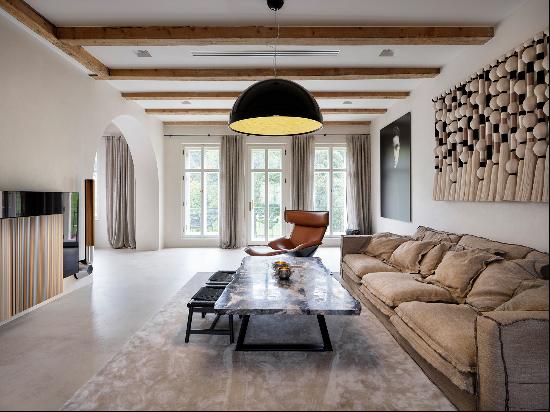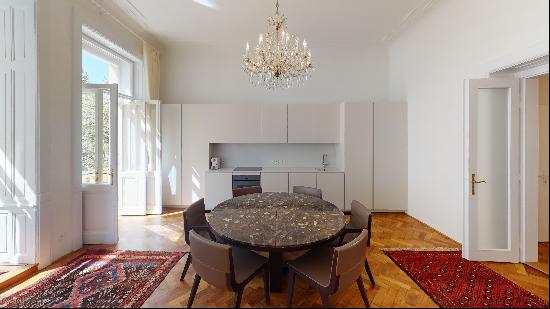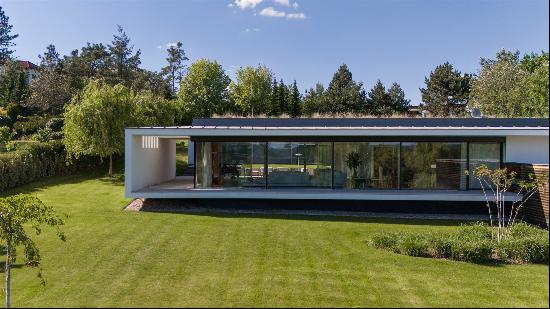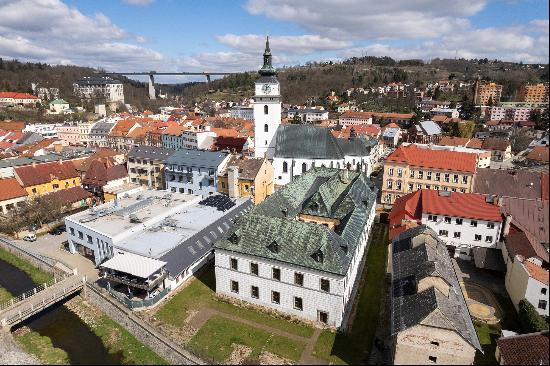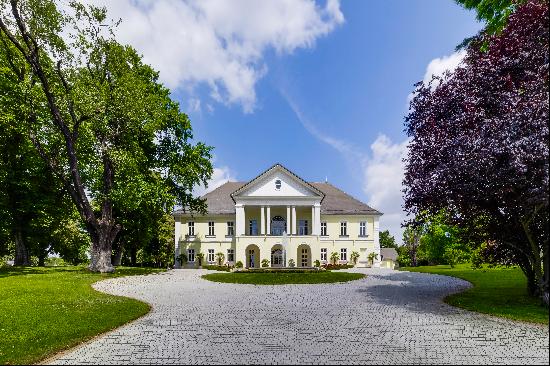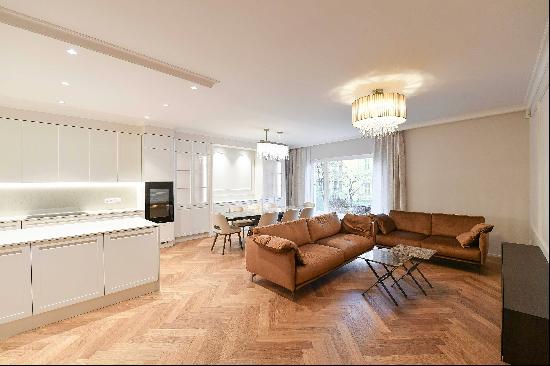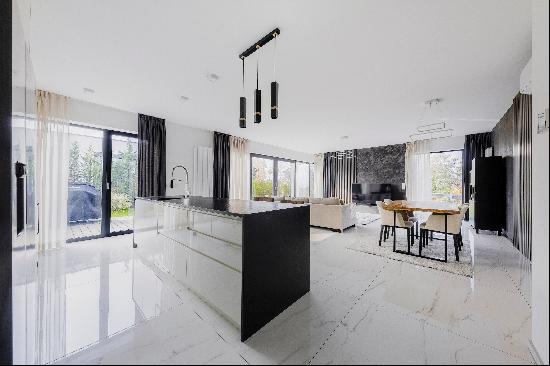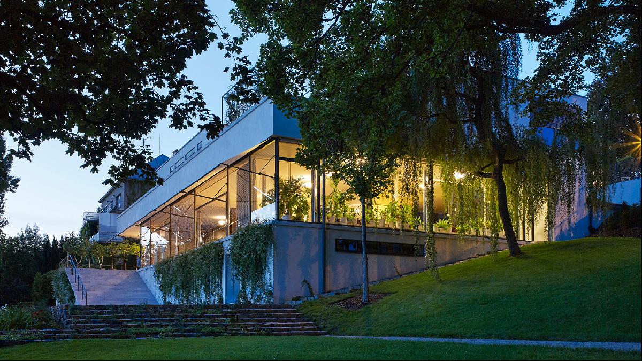
By Louis Wustemann
I love early modernism. The first flourish was seen in Europe in the 1920s and 1930s and it went on to become the dominant residential style of the 20th century. In Evelyn Waugh’s 1928 novel Decline and Fall, Professor Otto Silenus, the caricature modernist architect, is commissioned to replace a Tudor family seat — all 1500s oak panelling and flagstones — with “something clean and square”.
Waugh expects us to be disgusted by the vandalism of substituting an antique gem with a glass and steel box, but there is part of me that is still intrigued by what that box would have looked like.
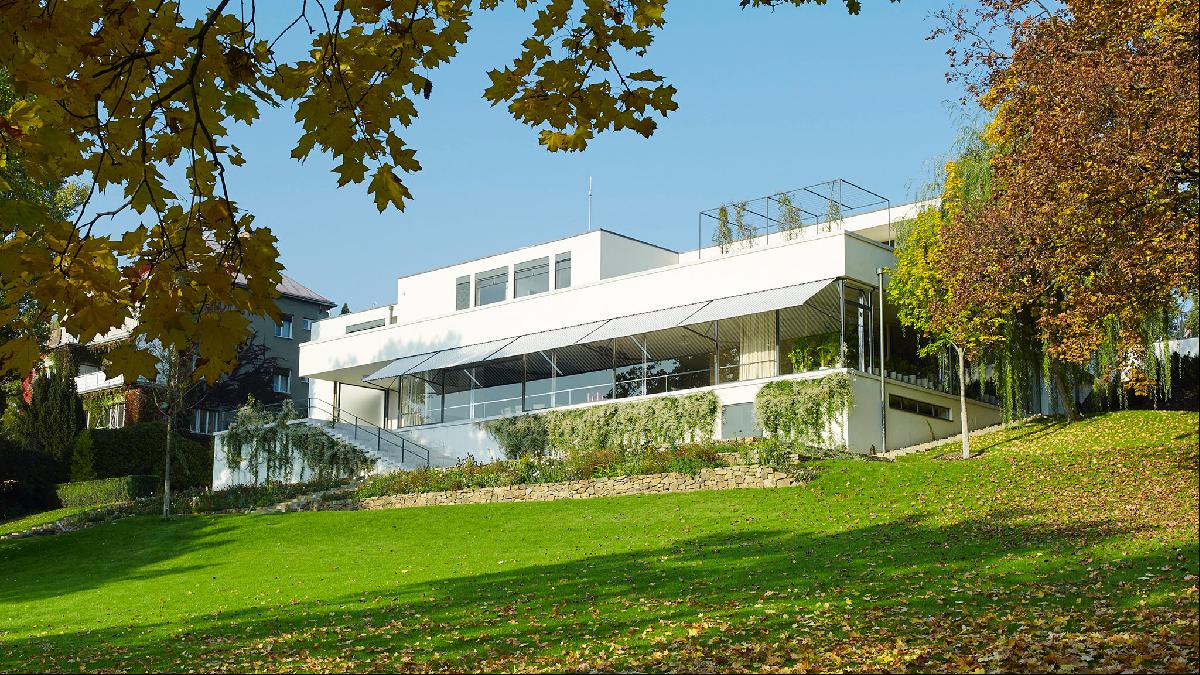
In Simon Mawer’s 2009 novel The Glass Room, a Czech industrialist commissions a progressive architect to build a family home in the city of Brno, South Moravia. The rectilinear three-storey, steel-framed Landauer House, which rises out of the ground in the novel’s early chapters, is described by Mawer with awe: “The plans show Euclidian perfection, as pure as an idea. There is not a curve in the whole house.”
The light-filled bedrooms on the upper floor are the overture for the grand void of the middle storey, the eponymous glass room, windowed floor to ceiling on most of three sides. Balancing the need for shelter with maximising natural light, and the views to the garden and over the valley beyond, this focal space functions as living room, dining room, study, library and conservatory. Its span is supported on delicate-looking cruciform steel columns.
The only divisions punctuating the floor are an arcing macassar-wood screen, used to define the dining area, and a wall faced with sheets of honey-coloured onyx. I dream of passing my days in this perfectly proportioned space; reading, watching the wildlife outside and seeing the glow on the onyx wall wax and wane with the sunlight.
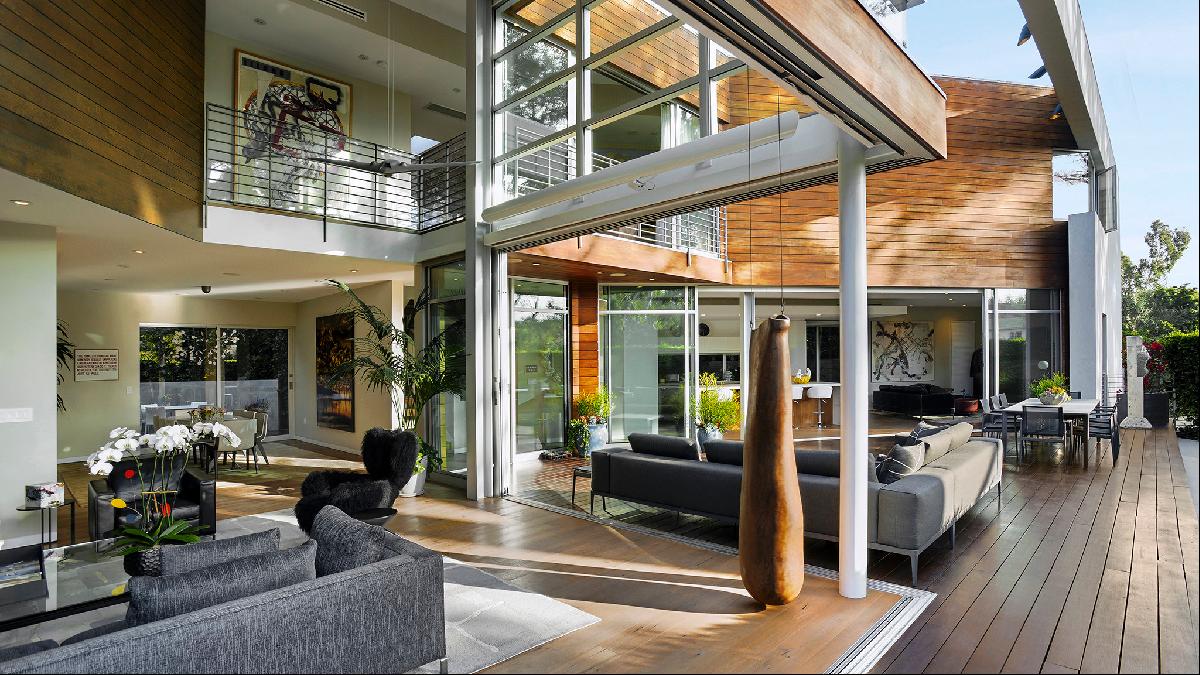
I do not need to imagine the Landauer House details. Mawer based them faithfully on the Villa Tugendhat, designed by Ludwig Mies van der Rohe and built in Brno. Mies was a towering figure of early modernism and Tugendhat, completed in 1930, was one of his masterworks. His restrained use of opulent finishes — rosewood cupboards, the onyx wall, chrome plating on the steel columns — was not just a reflection of his clients’ wealth but an important way to leaven potentially severe white-walled spaces.
As the 20th century progressed, modernism was put into mass production by public authorities and developers who wanted high-speed, low-cost housing units. Modernist architects designing private houses, meanwhile, have absorbed the lessons from Tugendhat, maximising the glazed areas giving on to green space and making sparing use of natural stone or timber-clad interior walls. One example is the hardwood accents of this otherwise angular four-bedroom condo in Los Angeles, which is on the market for $4.5m.
Geographically closer to both Villa Tugendhat and the Landauer House, this six-bedroom contemporary villa in the Hanspaulka suburb of Prague, priced at €11m, has a glass-enclosed middle floor, opening the living areas to the green space outside.
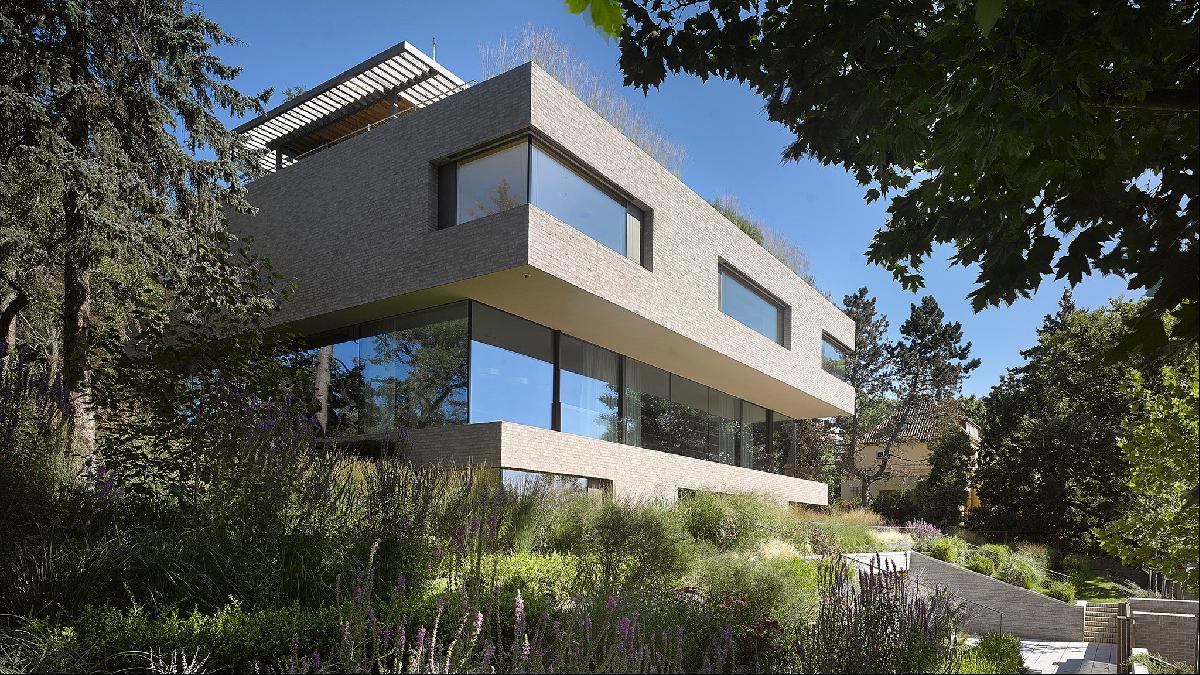
Like Mawer’s fictional Landauers, Greta and Fritz Tugendhat were Jewish and fled Czechoslovakia in 1938, anticipating the Nazi invasion. Their villa became dilapidated during the second world war and was co-opted as a children’s therapy centre in the communist era. In 2012, however, it was restored and is now open to the public.
One day soon, Covid travel curbs allowing, I will go to see it. While other visitors admire the glass room’s proportions and finishes, I will be working out where I would put my armchair.
Photographs: David Zidlicky; Berkshire Hathaway HomeServices California Properties; Czech Republic Sotheby's International Realty


