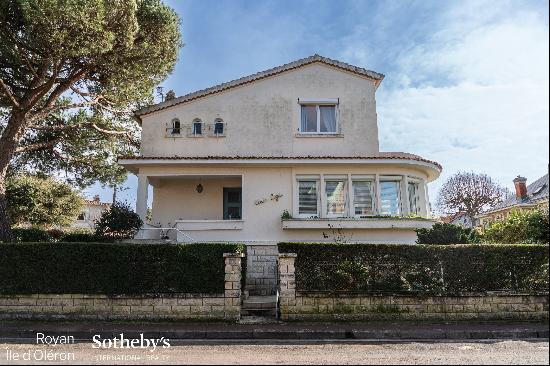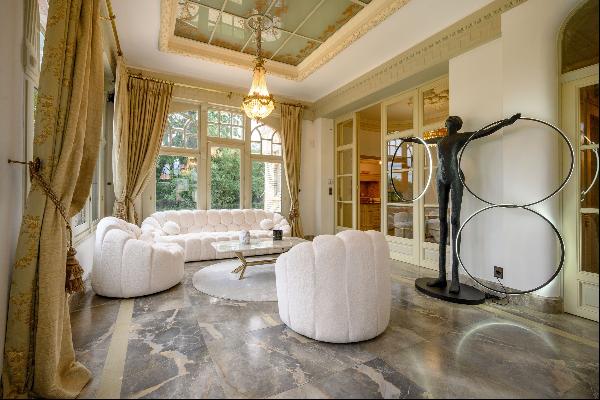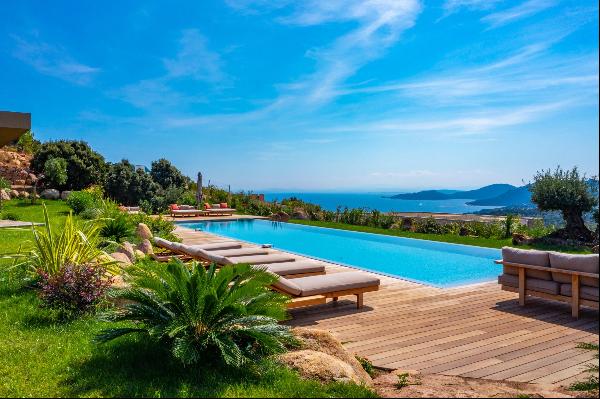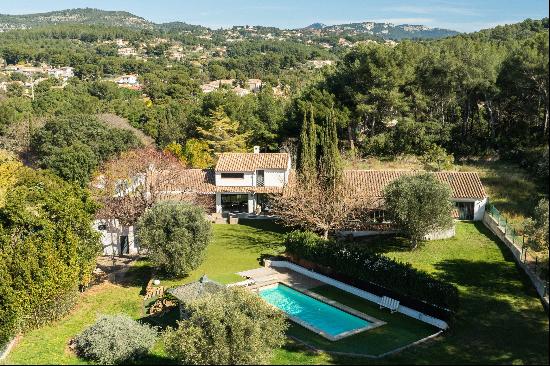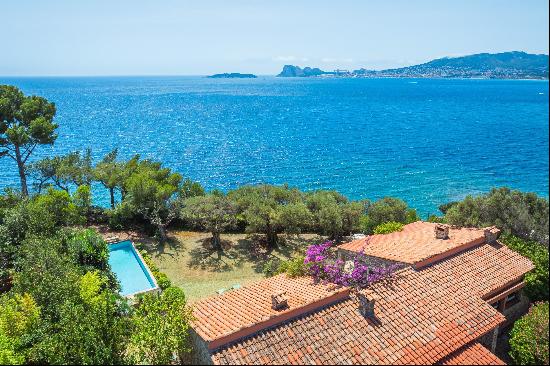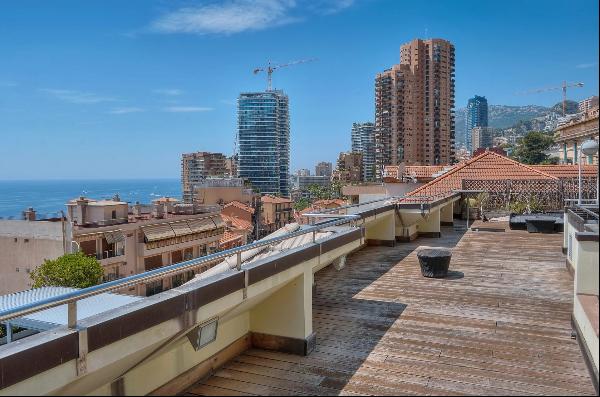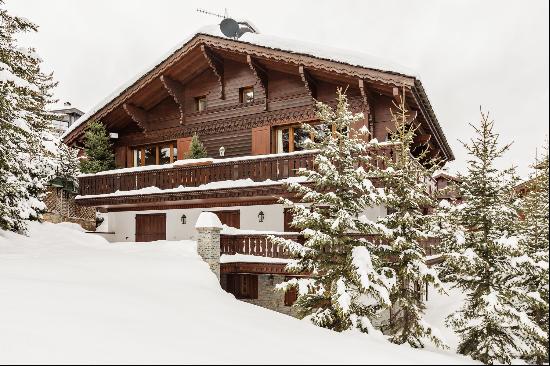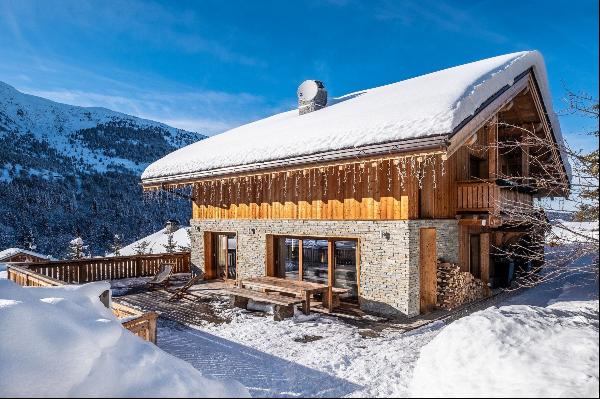
By Anthony Paletta
The British architect Edwin Lutyens was a stylistic polymath. Although closely associated with the Arts and Crafts movement, he proved that he could also turn his hand to Queen Anne style (The Salutation in Kent), Art Deco (100 King Street in Manchester) and even medieval style architecture (Castle Drogo in Devon — the last castle to be built in England).
He is also well-known for his work outside the UK; in India — where he was instrumental in designing New Delhi, including the Viceroy's House, now the presidential palace — but also in Ireland, the US and South Africa. In France, many will recognise his grand first world war monuments, such as the Thiepval Memorial, but his few residential commissions in the country have been largely overlooked.
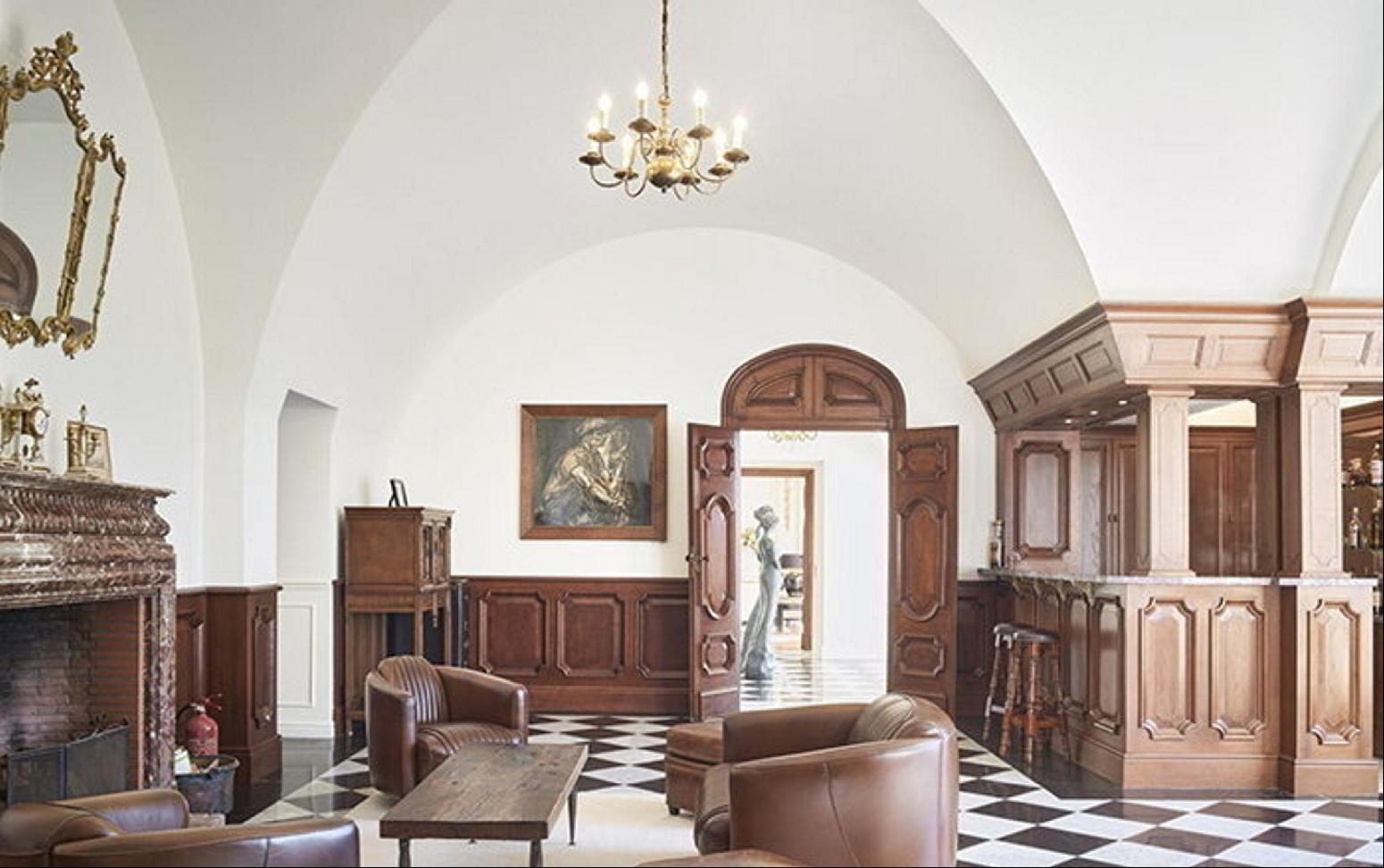
One of these, Château Lérins, a 19-bedroom domaine in the south of France, is now on the market for €25mn. The three-storey structure, complete with terraces and ample grounds providing a view of the Bay of Cannes, had humble beginnings. According to art historian Emmanuel Ducamp, the château was originally a sheepfold before the monks of the nearby Îles de Lérins built a monastery here in the 17th century.
Lutyens had been commissioned to remodel the château by Guillaume Mallet, the heir to a French banking fortune, whom he met in Paris while working on the British pavilion for the 1900 Exposition Universelle. He had already produced two buildings for Mallet — an Arts and Crafts renovation of an older structure in Normandy and similar second home nearby — when, in 1912, he was asked to redevelop the monastery which sits in Ranguin, 5 miles from Cannes.
There's nothing monastic about the work that emerged. As Ducamp writes “Lutyens … cleverly disguised the old building, adding on to it on either side and transforming it into a grand and yet simple classical house” — notably with the addition of loggias and balconies on either side of the building from where there are views across to the mountains of the Esterel Massif and the Mediterranean Sea.
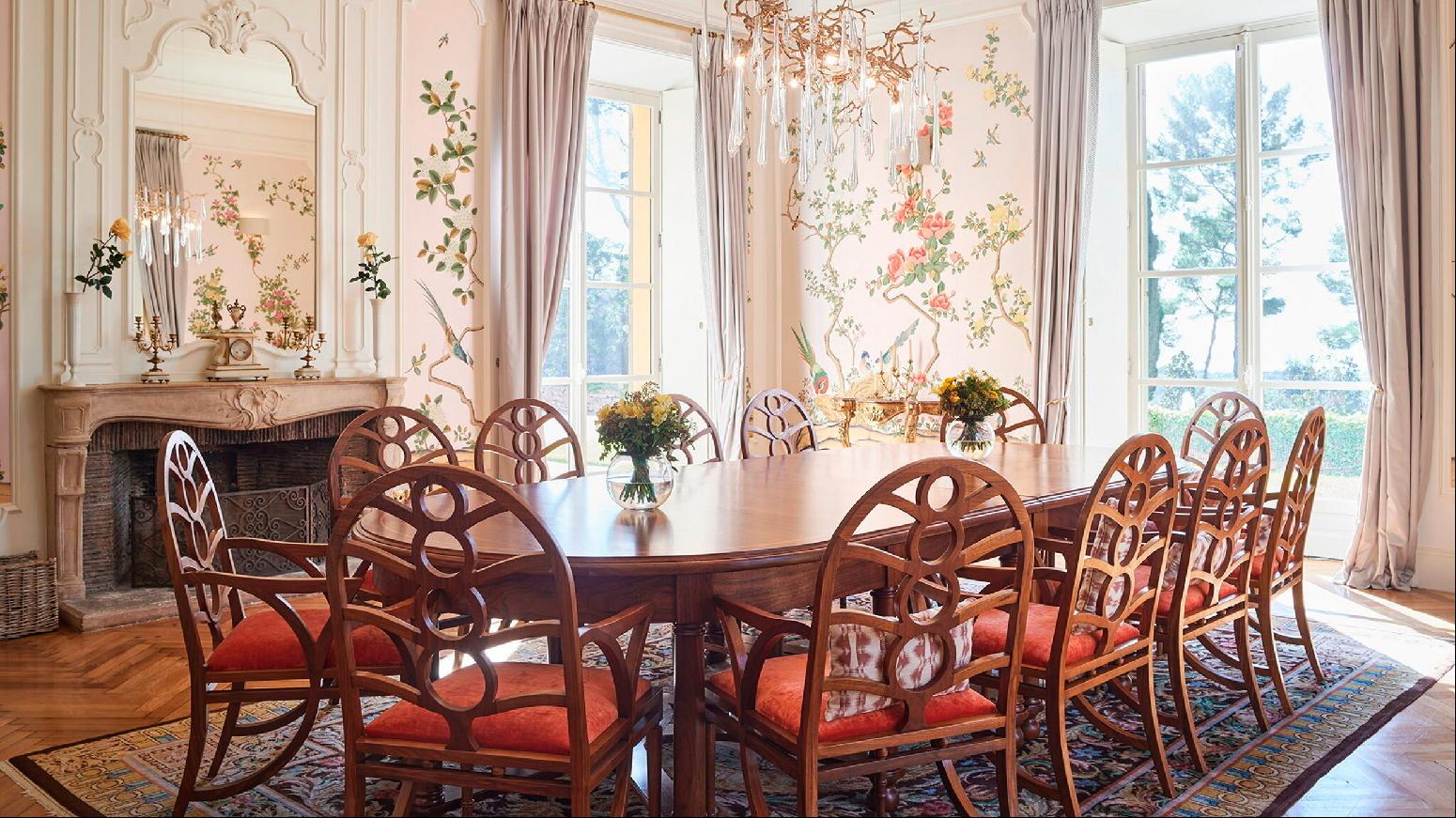
When it comes to the interior, however, with the house being far less well documented than other Lutyens buildings, it is not always obvious what was by his hand. When architecture writer Michael Hanson visited the property, he observed that the double-height arched entrance hall, checkerboard floor, the panelled library and large drawing room with a marble fireplace all bear the hallmarks of Lutyens’ work, as did the Edwardian sleeping balconies adjacent to the main bedrooms that were common in many of Lutyens houses.
Hanson also found that the external decorative details on the doors and windows matched Lutyens’ sketches, and the terraced gardens and flights of stone steps — a solution to accommodate the sloping terrain around the house — are certainly the architect’s design.
The home also features a large swimming pool, pool house, tennis court, gym and caretaker's house and — as is typical in the south of France — a pétanque court. The olive trees on the property are thought to be 1,000 years old.

The home was sold by the Mallet family before the second world war and passed through the hands of a variety of owners, including Frederick Glyn, Fourth Baron Wolverton, whose widow leased the property to Joseph Kennedy, US ambassador to the UK at the time, in 1939. His son and future president John F Kennedy stayed at the property. It was later owned by French film producer Bernard Chevry.
According to local legend, Napoleon spent the night at Château Lérins before heading north following his return from exile in 1815. Whether this is true or not, Château Lérins is, according to Hanson, "one of [Lutyens’s] major works of remodelling, on a par with his restoration and conversion of Lindisfarne Castle in Northumberland". Now it offers a new owner the chance to participate in several centuries of storied history.
Photography: Côte d’Azur Sotheby’s International Realty


