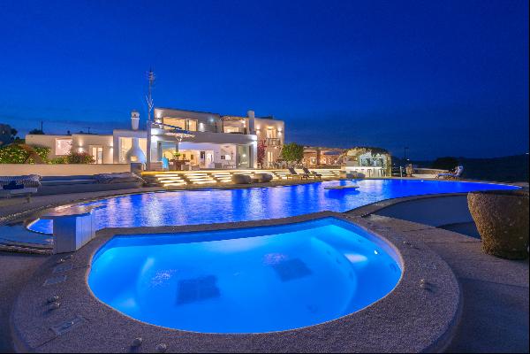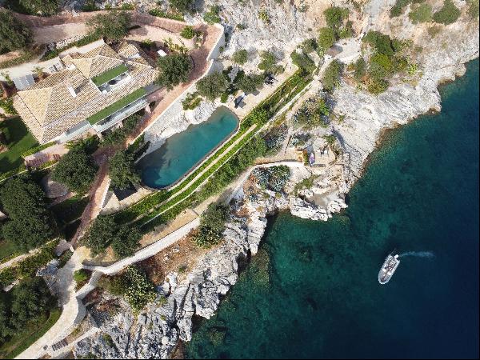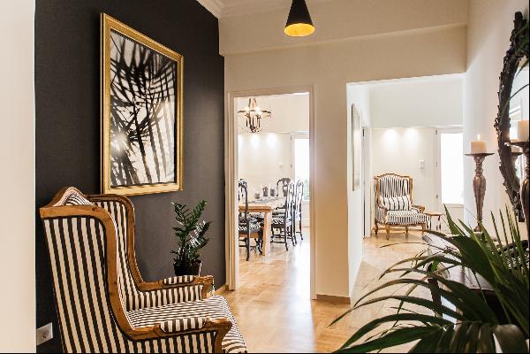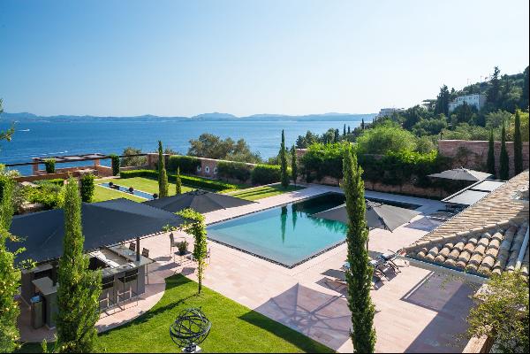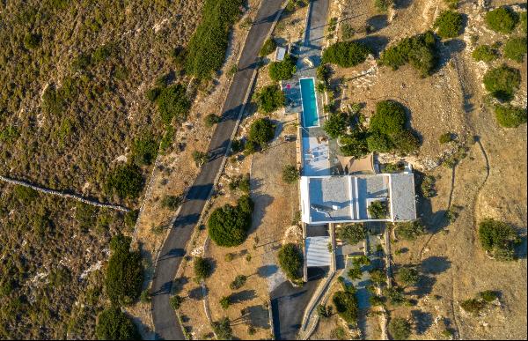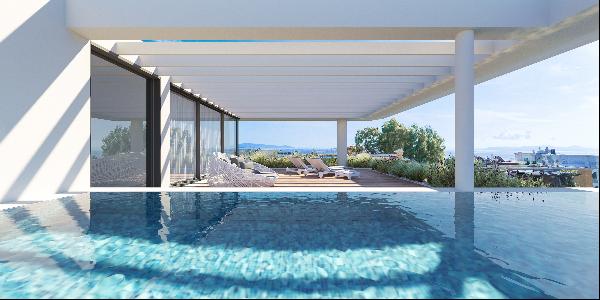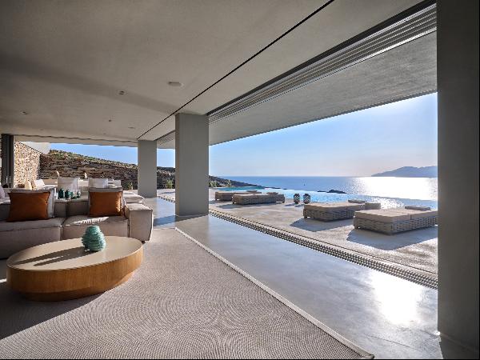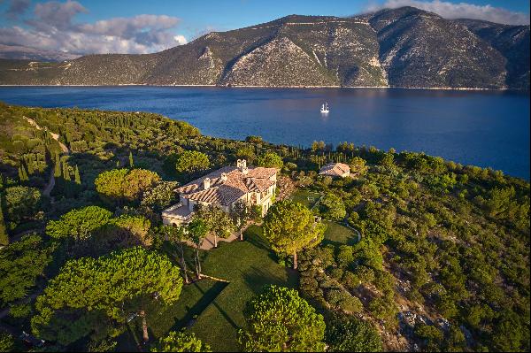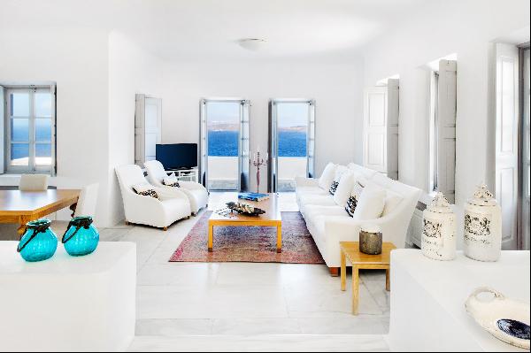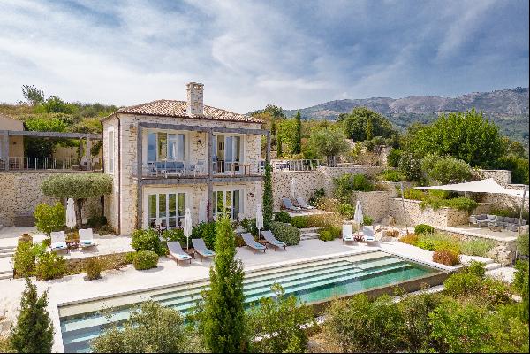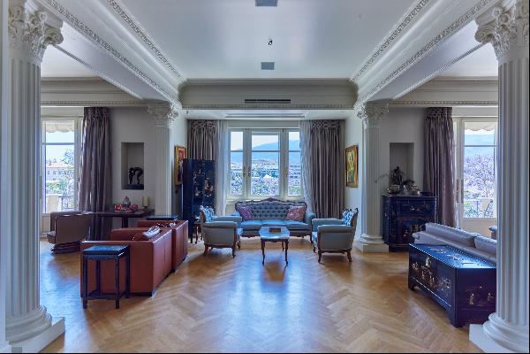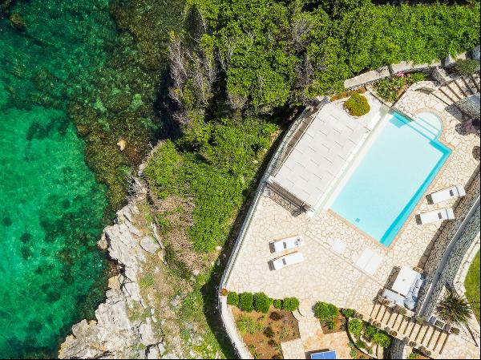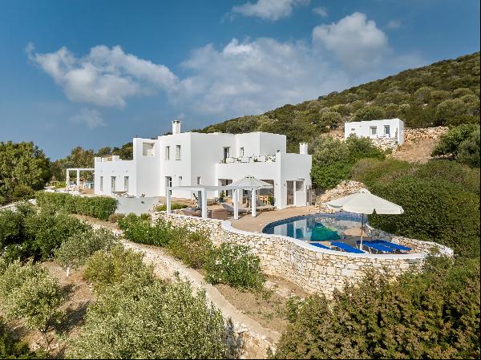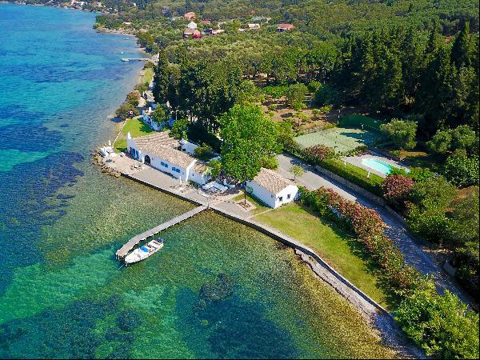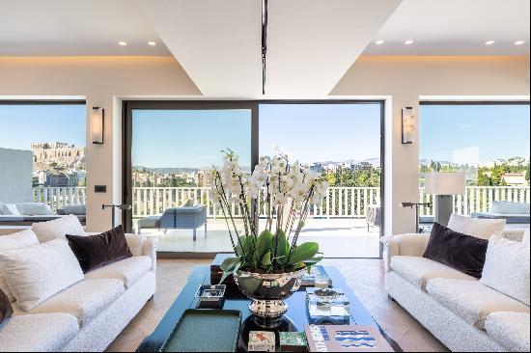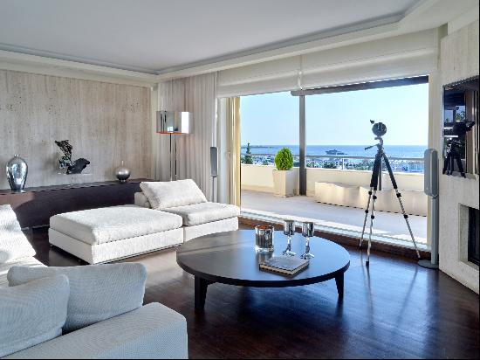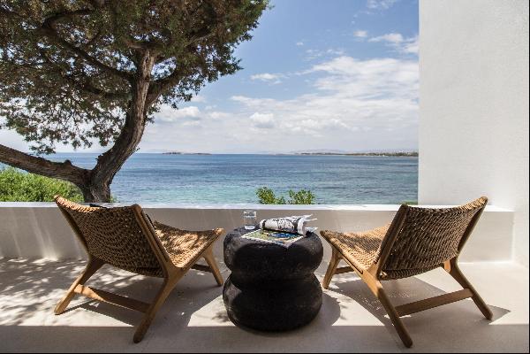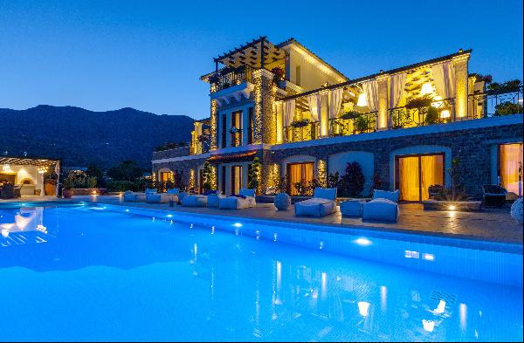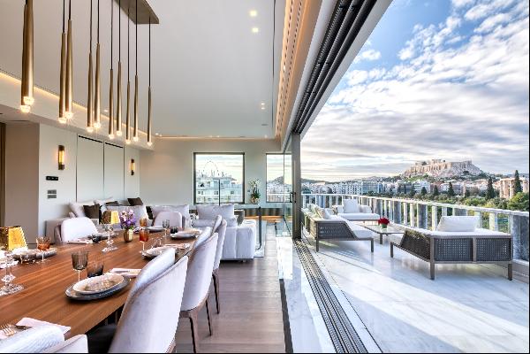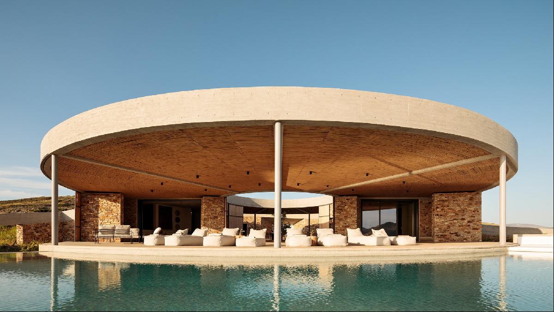
By Imogen Lepere
The Cyclades are a group of Greek islands synonymous with picture-postcard views of square whitewashed houses set on cliffs above the Aegean Sea. If you venture into the islands’ interiors however, it’s possible to find a very different style of architecture.
“There are these fascinating vernacular buildings that protect citrus trees from the wind and salt,” says Athens-based architect Alexandros Vaitsos. “They have tall circular walls that surround the trunk and the canopy of the tree effectively forms the roof.”
These “lemon tree houses” are the inspiration behind a modern six-bedroom house on the island of Antiparos. The property, which is on the market for €7.5mn, consists of a series of concentric stone walls built around a single tree. “The tree grows inside the first [inner] wall, while people live between the other two,” says Vaitsos, whose practice, DECA Architecture designed the house in 2021.
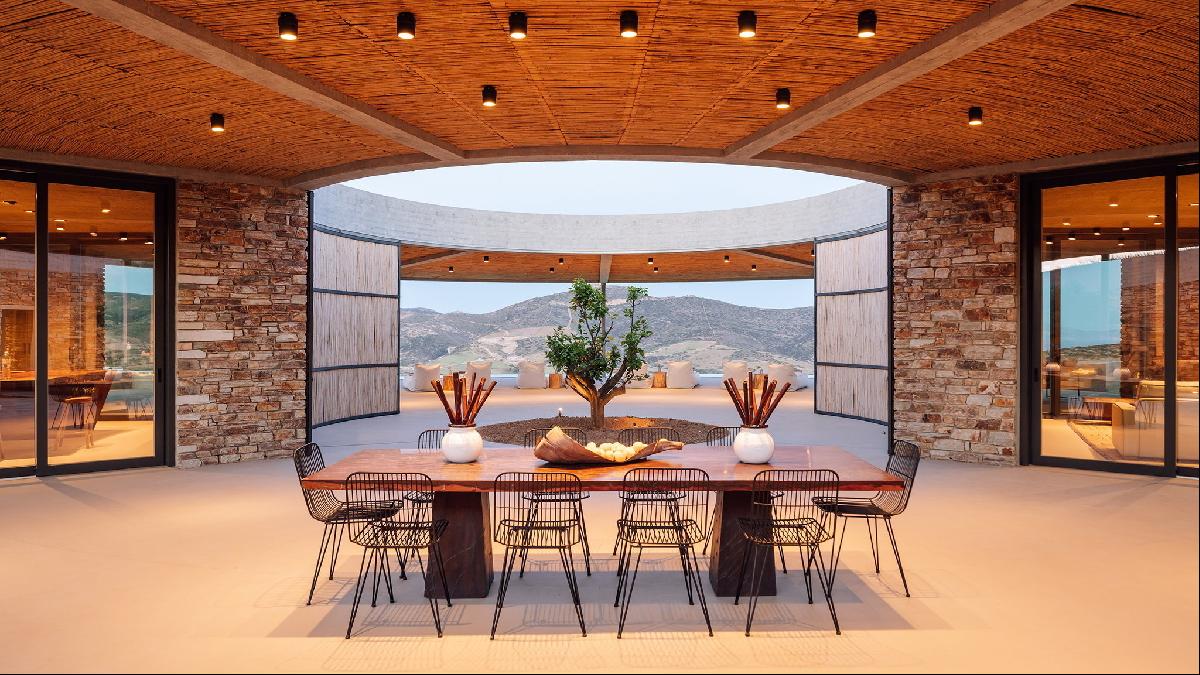
Located on a hill overlooking a valley of olive orchards, the circular form of the house means every room — as well as the curved infinity pool — has expansive views, to the island of Sifonos in the west or to Paros in the east.
The building has been conceived as an adaptive structure that encourages living with the elements rather than sheltering from them. “The Lemon Tree House is designed to adapt to changing wind conditions like a sailing boat,” says Vaitsos. Large bamboo panels slide along the circular walls, providing protection from the prevailing wind. These are complemented by a circular thatched bamboo canopy that acts as a roof in the open-plan outdoor living space on the upper floor.
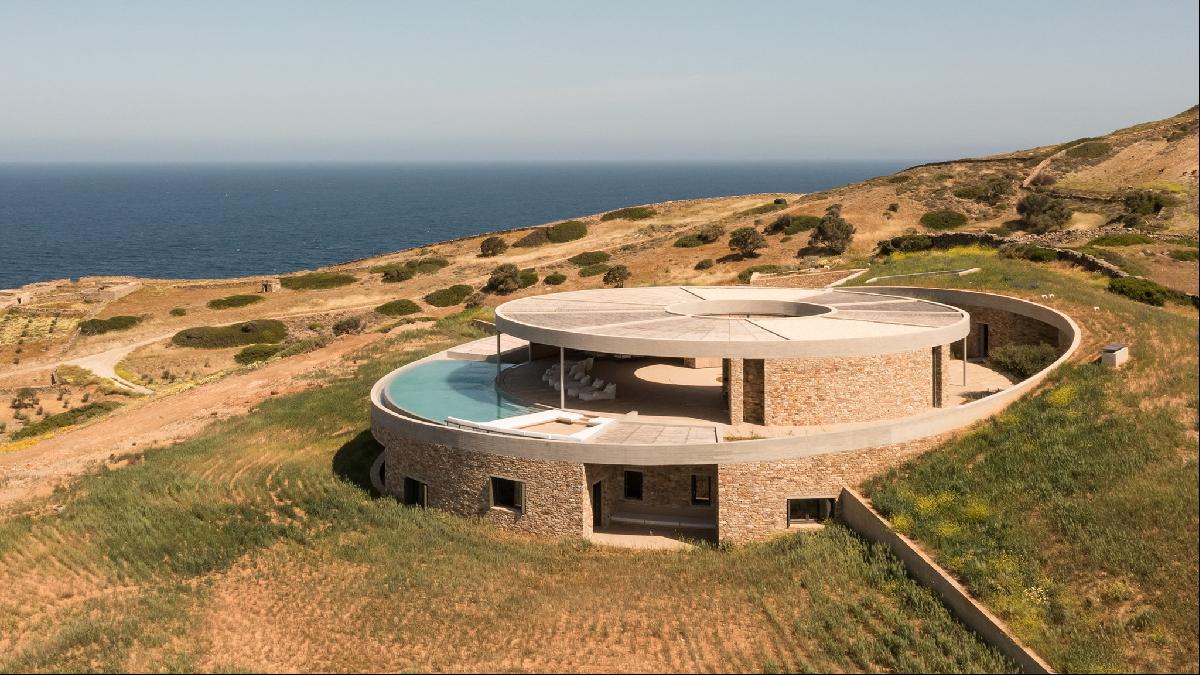
The 9,500-square-metre site was originally a farm that had been left fallow for 20 years, a common story on an island whose economy, like so many in the Cyclades, has transitioned from agriculture to tourism. The project began with what Vaitsos describes as “obsessive mapping" of the land, charting details such as where the scent of wild herbs comes from and how sound travels through the valley.
Due to the steepness of the slope the house is set into, it is semisubterranean. The back wall has been carved into the hillside, meaning it is invisible, and sheltered from the wind, from the north. A cavelike entrance passage opens once you are in the house to a 270-degree view — according to Vaitsos, it feels like you are “unwrapping a surprise every time you enter”.
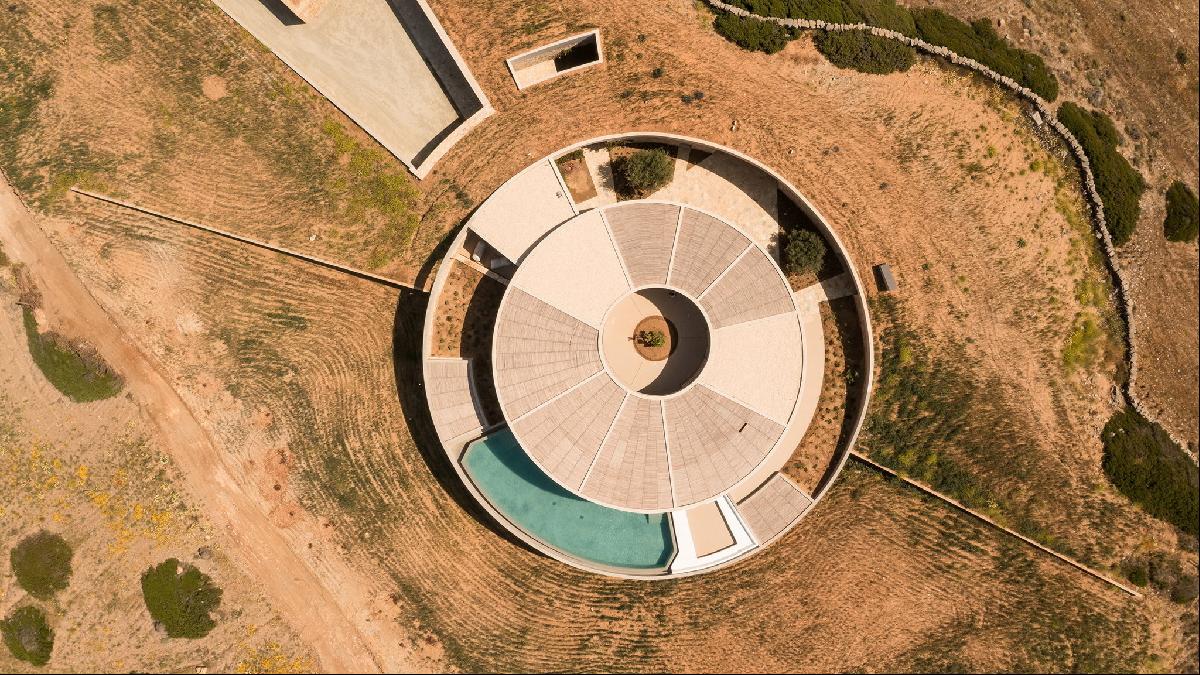
Vaitsos says that capturing a sense of place is central to DECA’s philosophy. Local craftspeople worked on the project including a stonemason and an artist who specialises in kinetic structures made from steel. On the lower floor, where the bedrooms and gym are located, the walls have been clad with tsimentokonia, a form of polished concrete that has been used in Greek houses since ancient times.
The house offers isolation and proximity to nature. “It’s an incredible place to do yoga, but also great for entertaining thanks to the flowing layout and outdoor cinema,” says Vaitsos. “Perhaps it’s best suited to somebody who is in tune with their body and soul and wants to spend each day in a unique state of being.”
Photography: Francisco Nogueira for Greece Sotheby's International Realty


