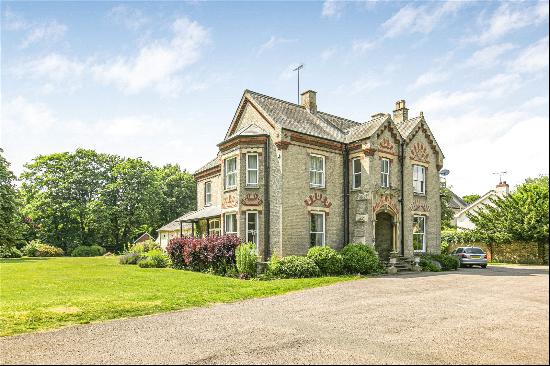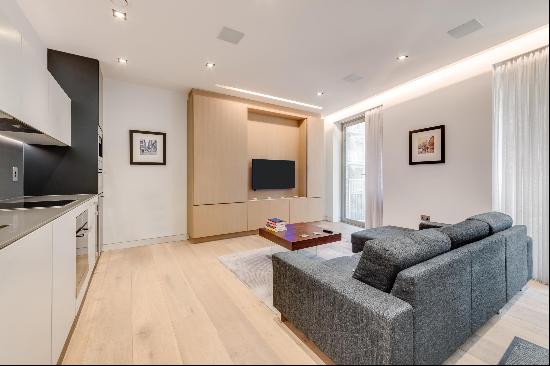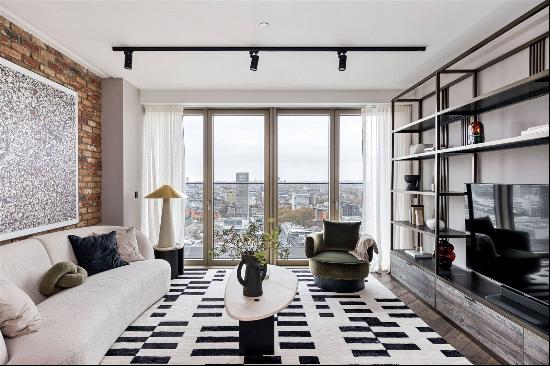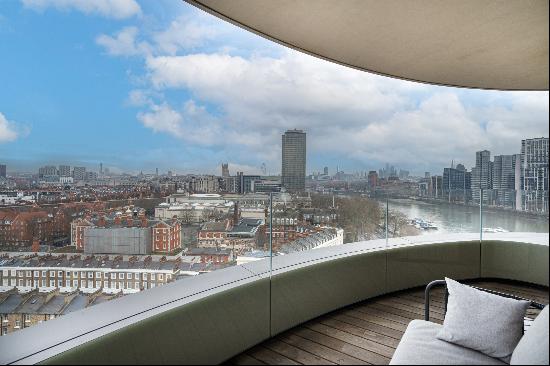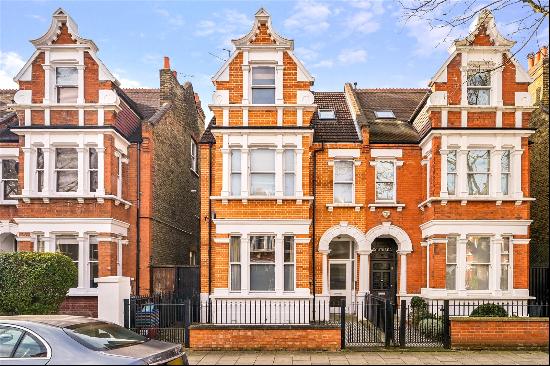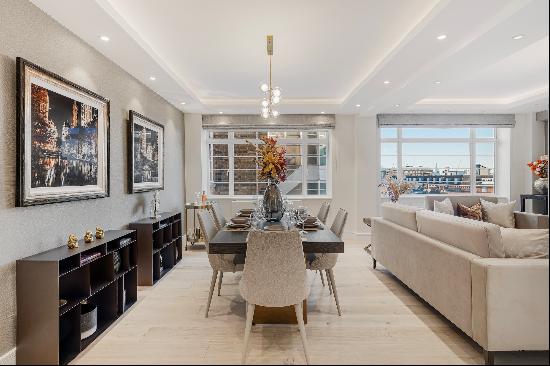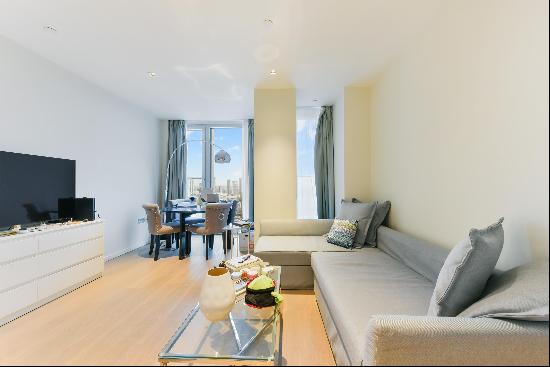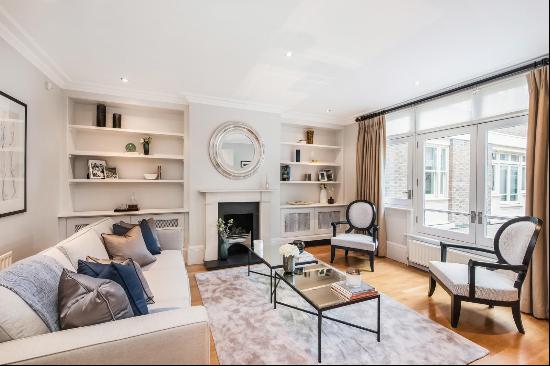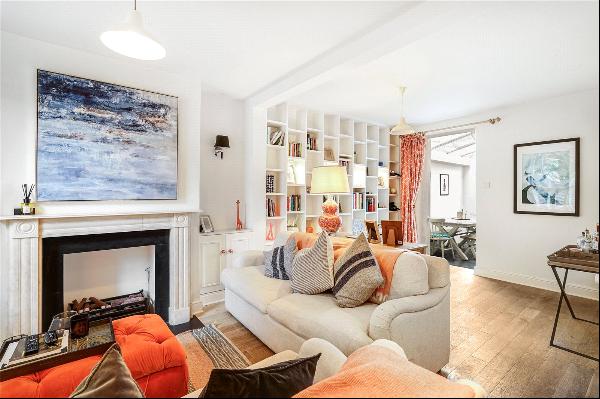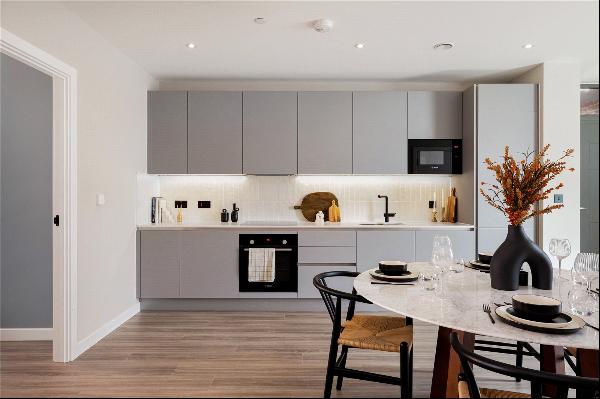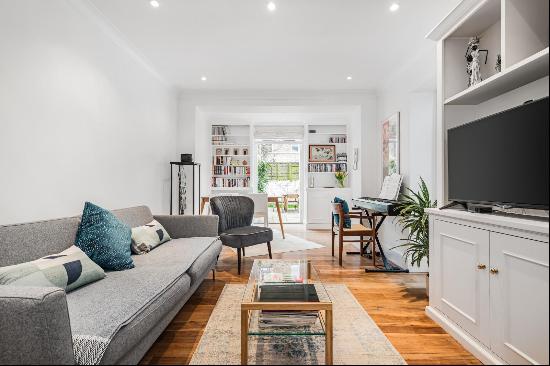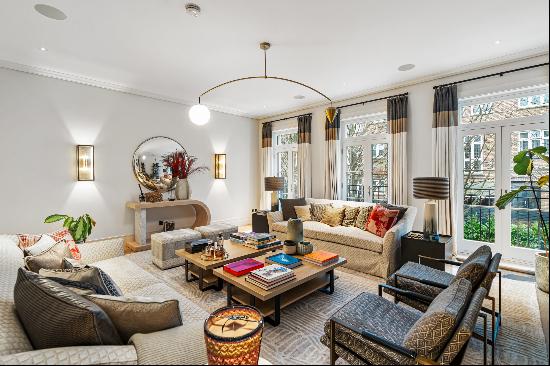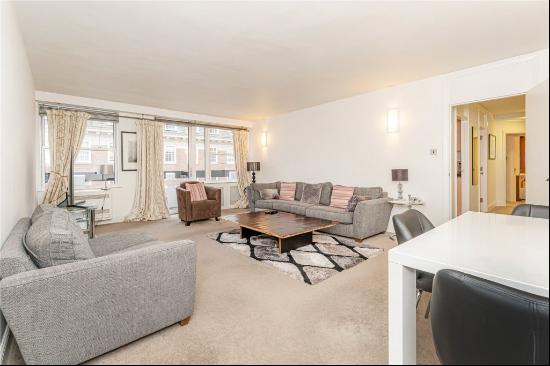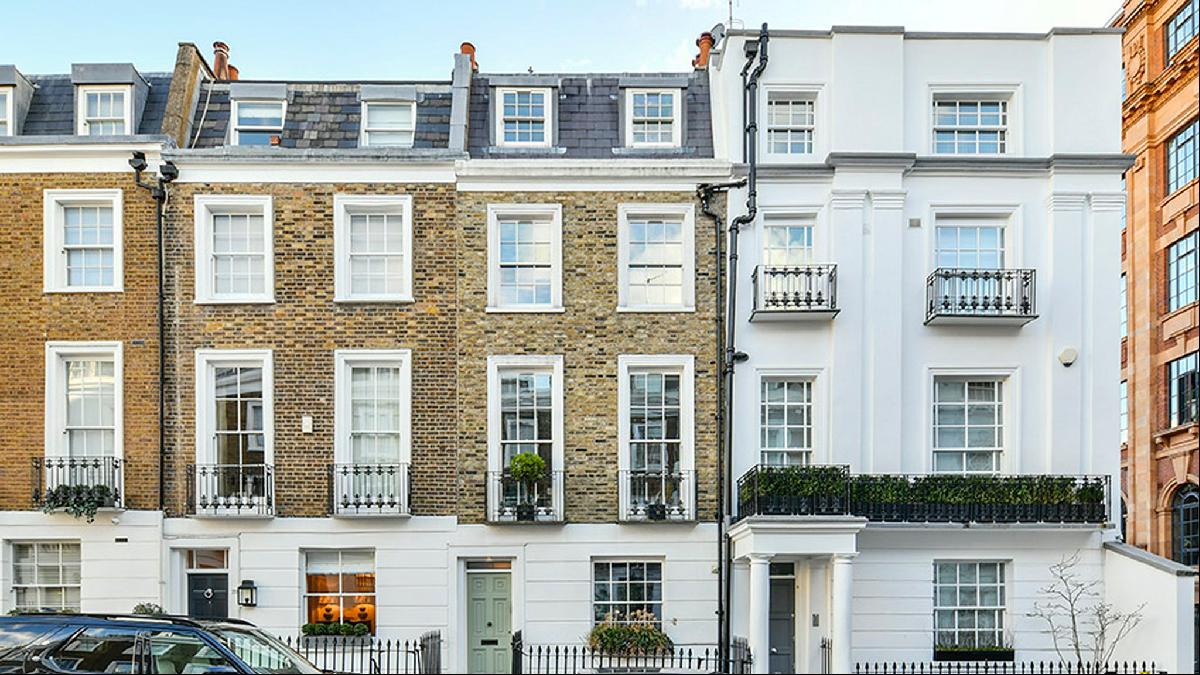
Susie Mesure
Philip Antscherl jokes that the townhouse he bought for £2.1mn on a quiet street in London’s Knightsbridge came with an indoor water feature. "There was a huge hole in the roof," he says. "Green slime [was] running down the walls from the top floor to the basement."
When Antscherl bought the four-bedroom house in 2006 it was in a state of complete disrepair. “It had been left to the elements,” he says. “There were pigeons living in the top bedroom and the walls were so full of water that the pointing had been washed away. The front elevation was only being held together by the neighbours' walls.”
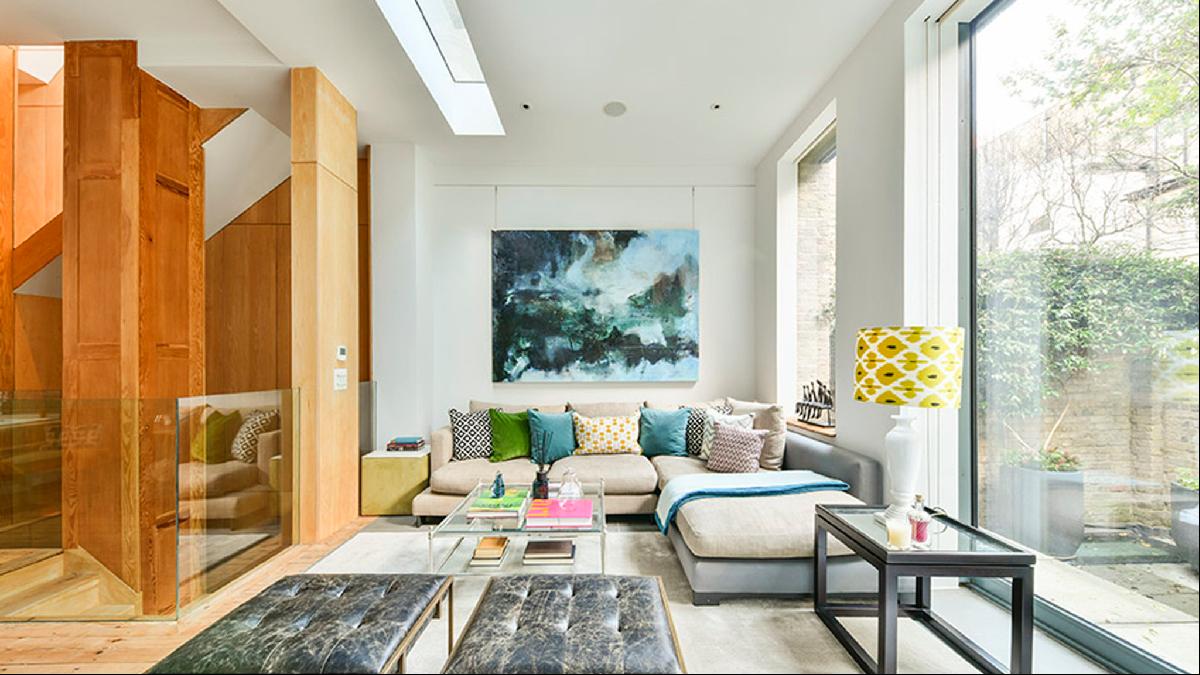
The sole solution was to knock everything down and start from scratch. Antscherl, a former commodities trader, commissioned two architect friends, Ben Parker and Toby Birtwistle, to handle the project. The finished building had to be indistinguishable from its neighbours to comply with the demands of Knightsbridge Conservation Area — which means the new owners of the five-storey townhouse will be buying an anomaly: a newly constructed Victorian property.
“All of the original features had long since been replaced when I bought the building, though we managed to retain the bricks from the rear of the house, which were re-used for the new elevation,” says Antscherl. The bricklayers mixed a secret concoction “out of soot and other bits and pieces” and painted it on to the brickwork to make sure the house didn’t look like a new build. “When [the inspectors from Westminster] council came to do the final sign off, they didn’t know which house we’d built,” adds Antscherl.
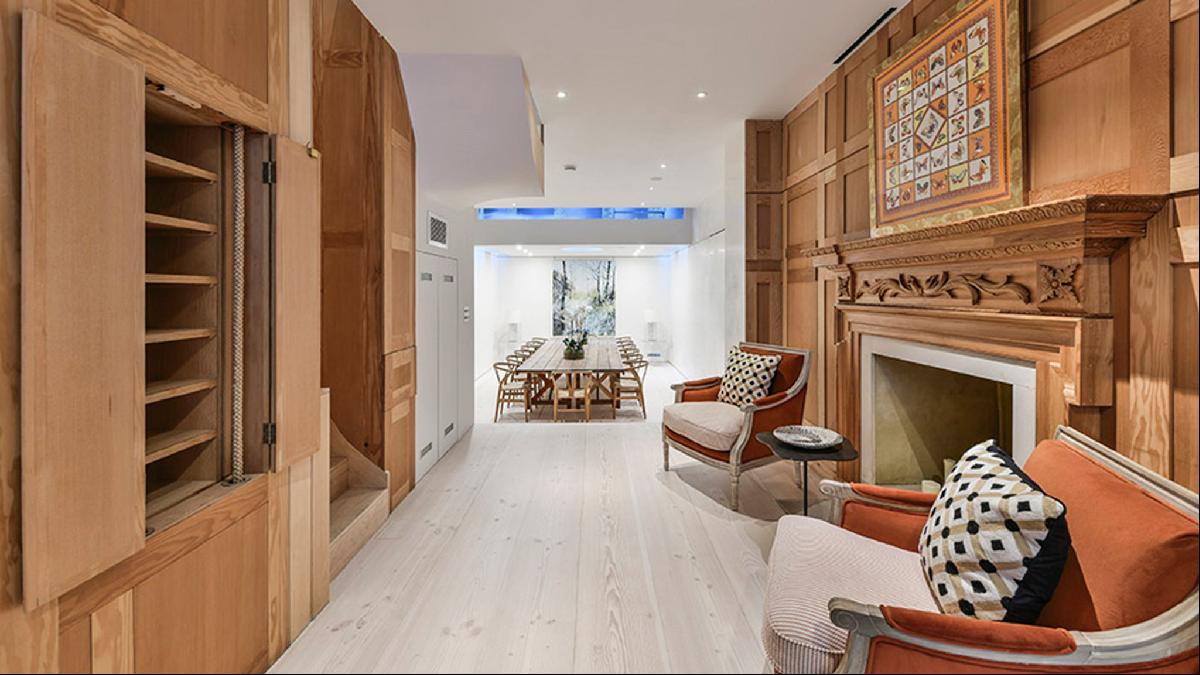
Construction work started in 2010 and took two years to complete, with the bill exceeding £1mn. The project included digging out a basement that runs underneath the back garden. “The main challenge was how to make the basement light enough. We inserted a round skylight in the garden that provides natural light,” says Antscherl. The subterranean room has space for a dining table that can seat up to 20 people.
The top floor of the house also shows Antscherl’s design creativity. “We were playing around to make [it] like a ship’s cabin with wooden panelling. It’s fun up there,” he says. Original timber joists were cleaned and de-nailed and used to make the floor’s cabin beds.
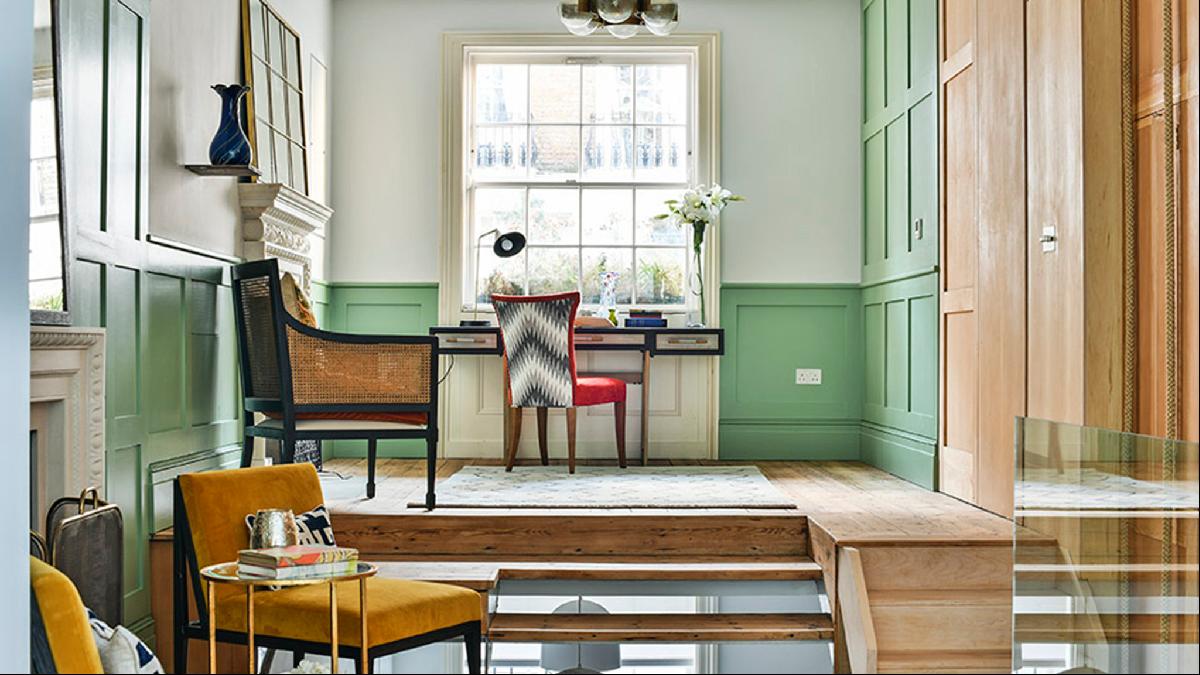
Other non-original features include a dumbwaiter and a laundry chute that runs from each bedroom to the lower ground floor. “They are [there] instead of the staff you’d have had back in the day,” explains Antscherl. Old bookcases from the British Library, sourced via Lassco, the reclamation and salvage specialists, line two of the landings with space for around 2,000 books.
“I’m selling because I don’t spend enough time in London,” says Antscherl, whose main home is in Switzerland. “This house would suit a couple who are interested in entertaining. The house is great for parties. We once had 150 people — it was fabulous.”
Photography: Strutt & Parker



