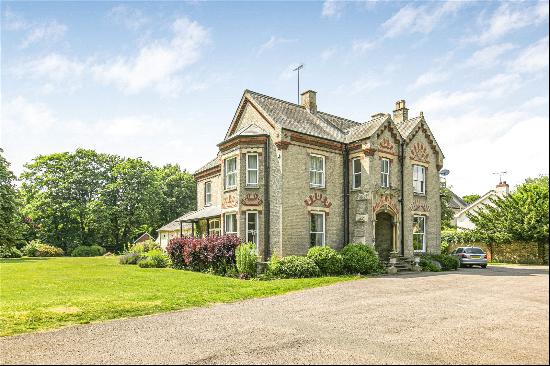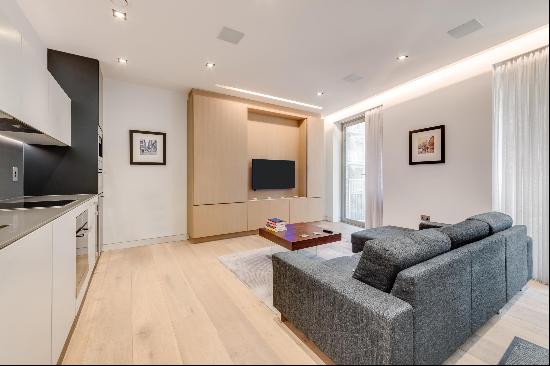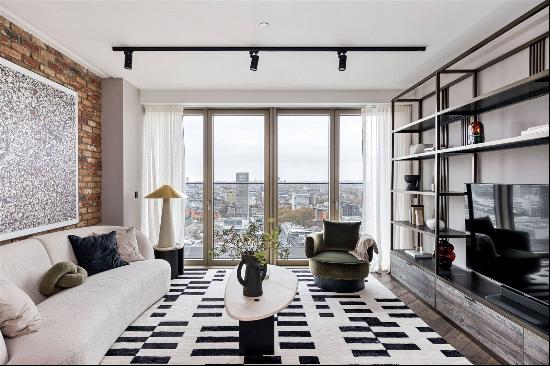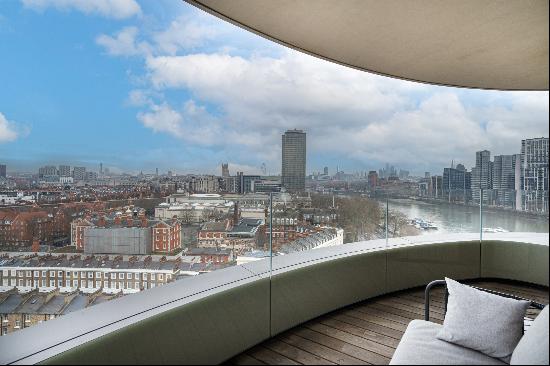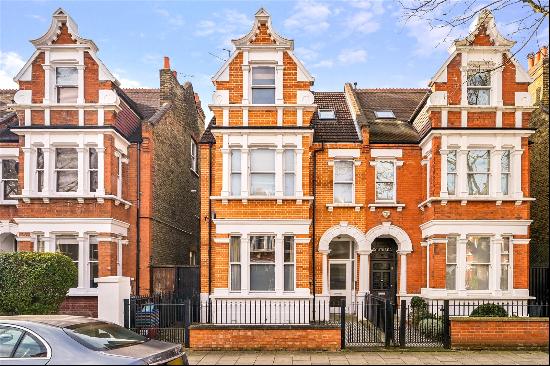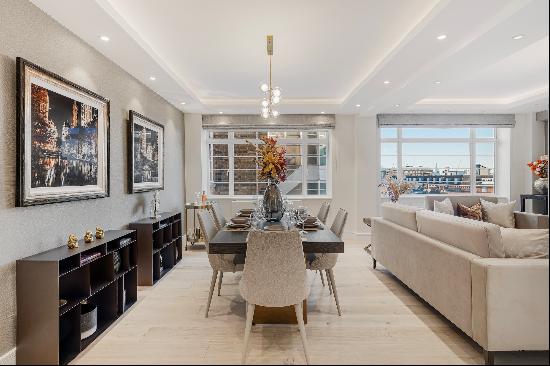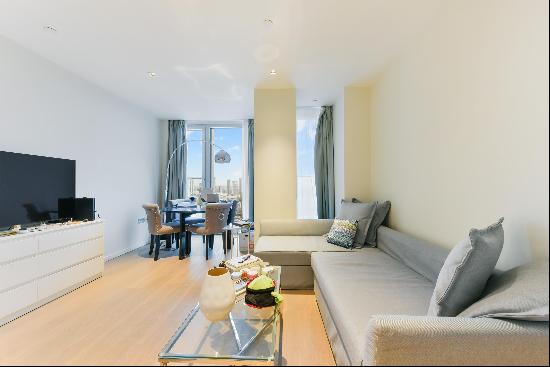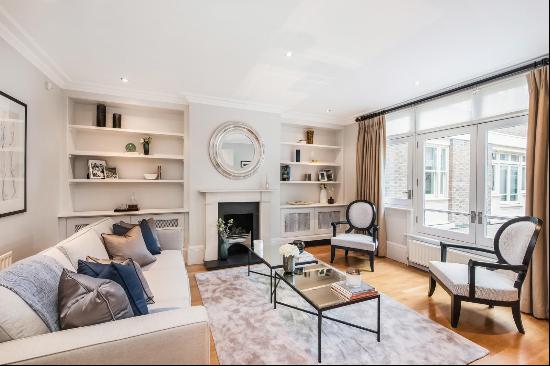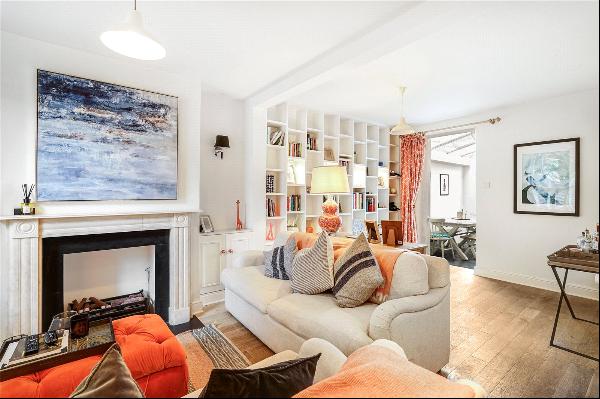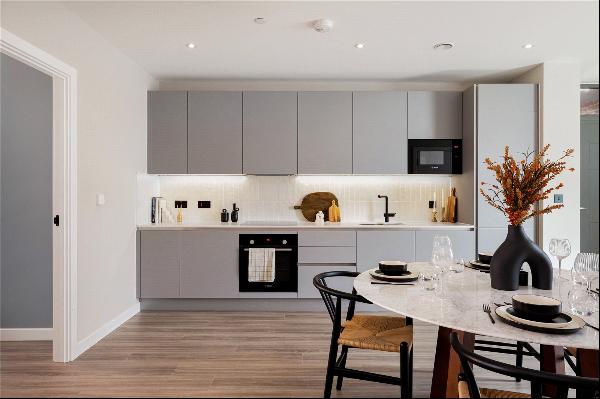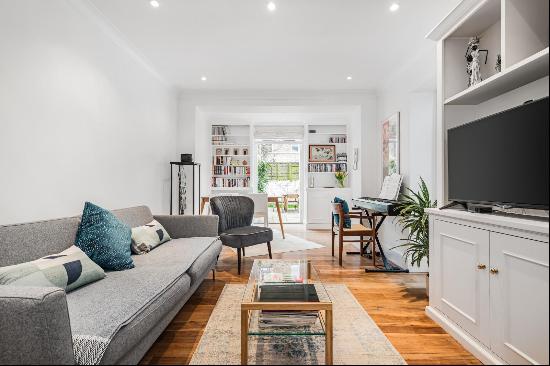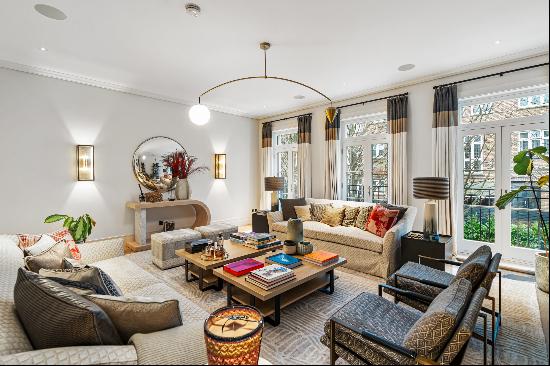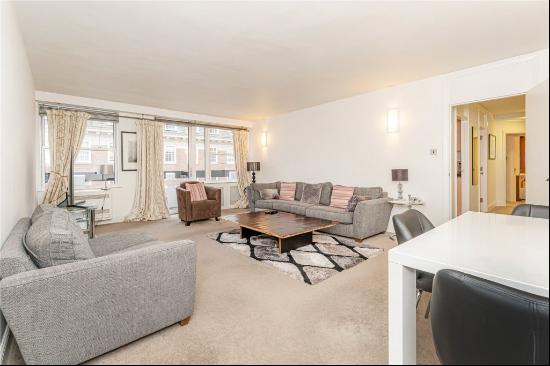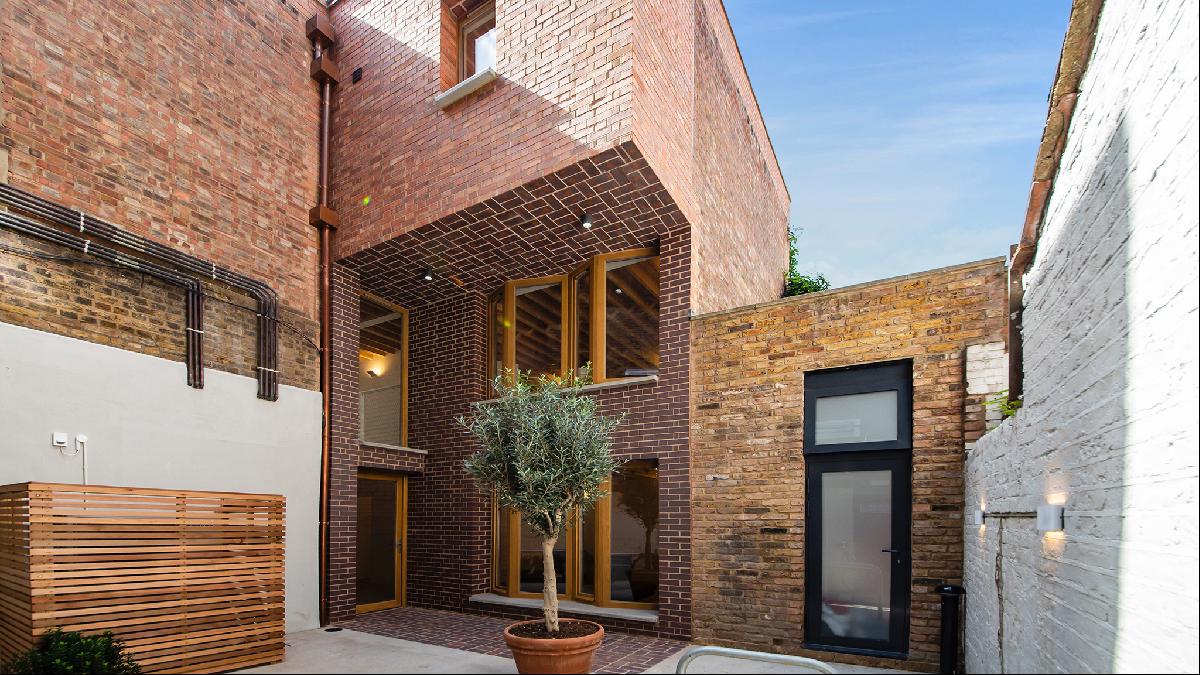
By Susie Mesure
Part of the challenge of visiting the Islington home developed by Pushpa Gulhane and David Smith — the couple behind homewares and lifestyle store Aria — is figuring out how to get in. The four-bedroom house is situated behind a Groupworks-designed building that was commissioned by the couple in 2019, and which houses a showroom for Aria; to access it you have to find a door half-hidden in the terracotta-coloured concrete facade – a recreation of a grand Victorian building on Islington’s Upper Street that was destroyed by a bomb during the second world war.
“Sometimes you see people wondering what’s going on. Is the wall moving?” says Chris Twaddle of Kennedy Twaddle, the architects behind the project, which was completed this summer. Once through the door, a narrow alleyway leads to a small private courtyard and the main front door of the three-storey building. The house, which is on the market for £3.2mn, was converted from the warehouse of a Victorian department store.
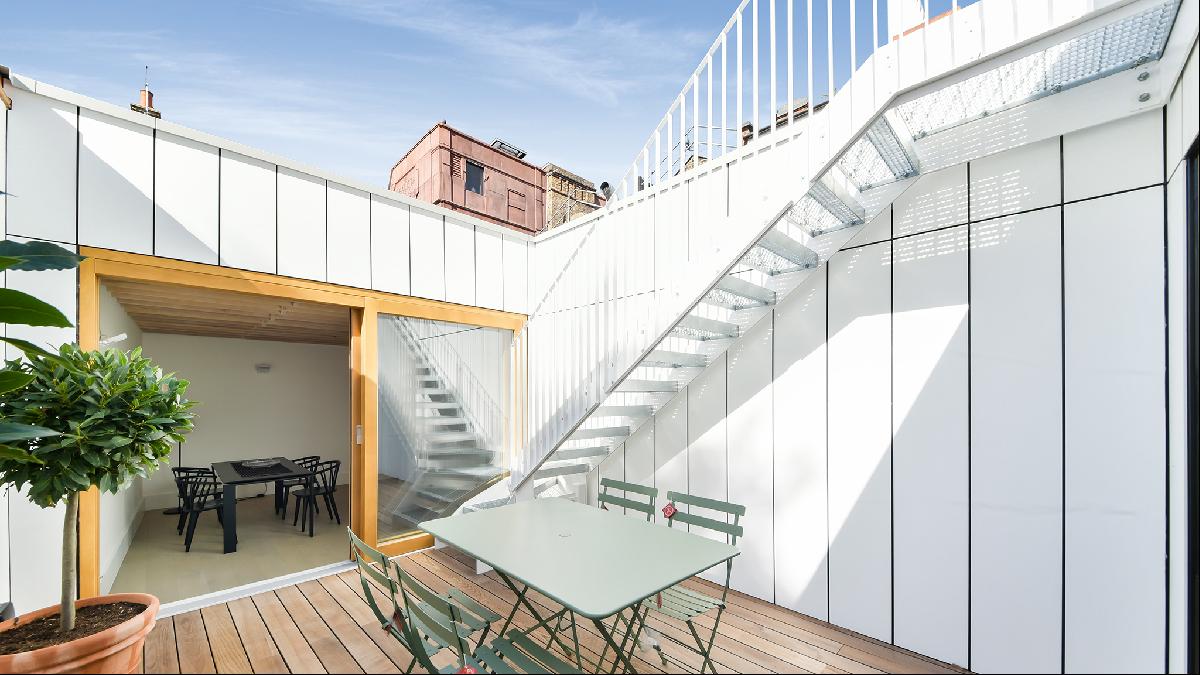
Squeezing a house into a space accessed only by a narrow alleyway was challenging. “The structural engineer had to design things that would fit through a small space,” says Twaddle. “We had to prop up the [existing] walls while we inserted the new building. The advantage was we could make it very energy efficient and insulate all the walls.” A timber-clad heat pump in the courtyard provides heating and hot water, while copper rainwater pipes tone with the existing Fletton brickwork.
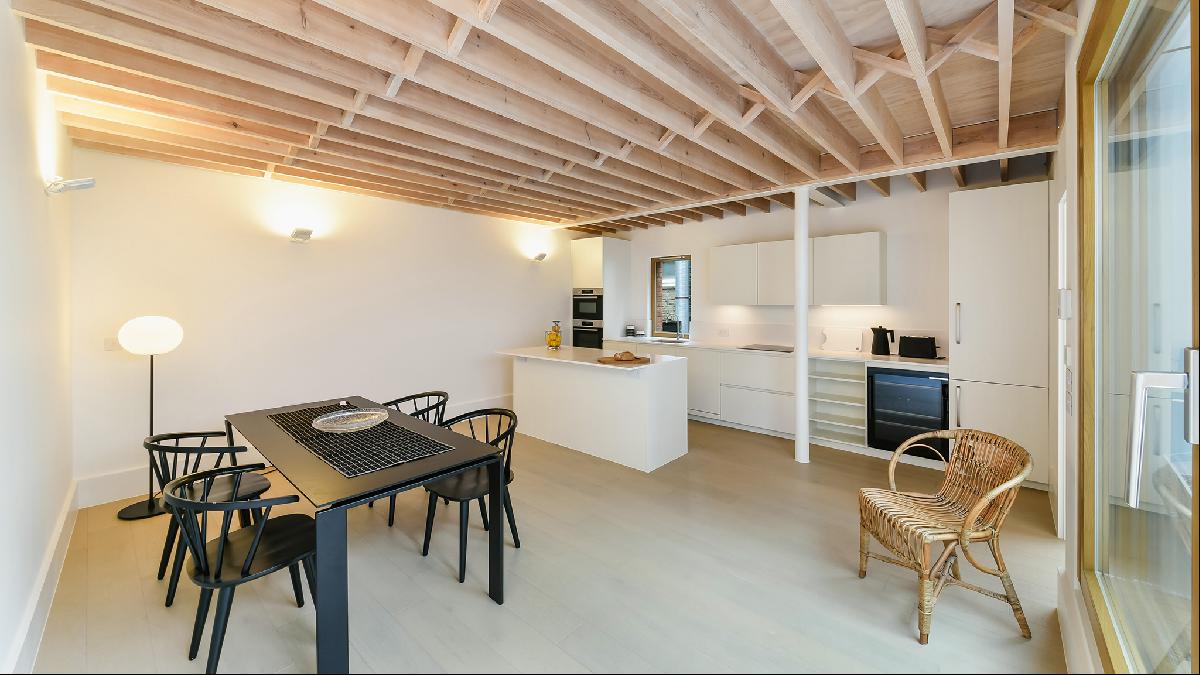
Gulhane says the look and feel of the house, which is clad with brown brindle brick and decorated in a neutral palette, reflects the mix of items sold at Aria. Some pieces are included in the purchase price, such as a Togo sofa and an Alando desk by Ligne Roset. “We are known for very eclectic design,” Gulhane says. “Some of our key pieces are antiques but they sit next to Ligne Roset or Alessi in the kitchen. In a similar way, this property has a mix of styles.”
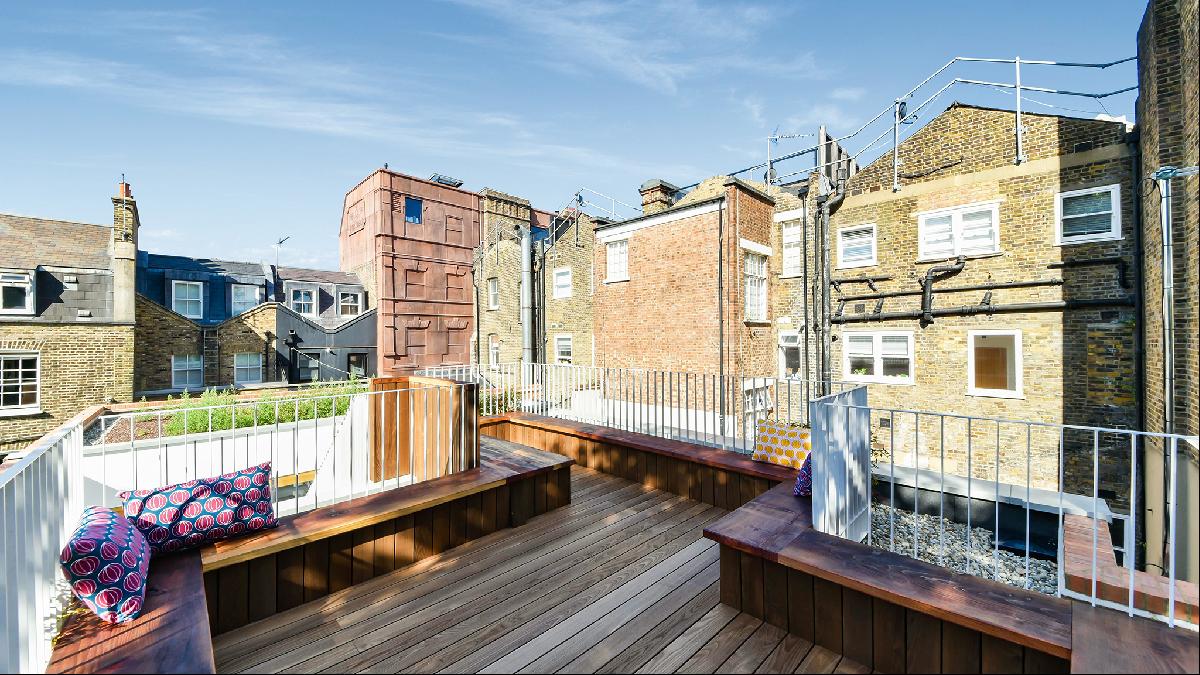
With the Douglas fir ceilings, for example, the traditional bracing using herringbone joist struts has been left visible. “It’s quite sculptural and catches the light,” says Twaddle. The white spiral steel staircase, which is cantilevered from the main structural beams, is another distinctive feature, as is the frameless skylight, which crowns the nine-metre-high property. “Because the original building was not residential, we didn't automatically go for things you'd associate with a home, such as a timber staircase,” adds Gulhane, who founded Aria with her husband in 1989.
The living room and a kitchen with Corian counters is on the second floor. A private cedar-clad terrace sits between these two spaces and is accessible via oak-framed glass doors. From there, an external staircase leads to a second terrace with a “living” roof, to attract insects, and views over the trees that line Barnsbury Street.
Photographs: Savills



