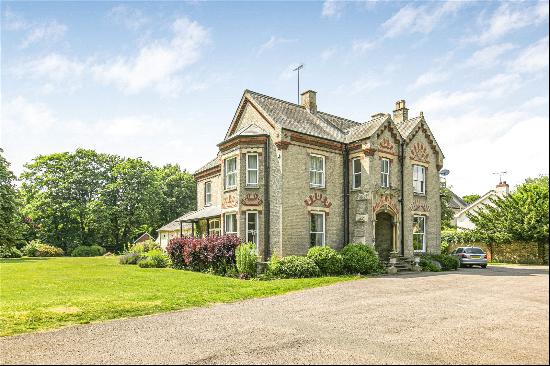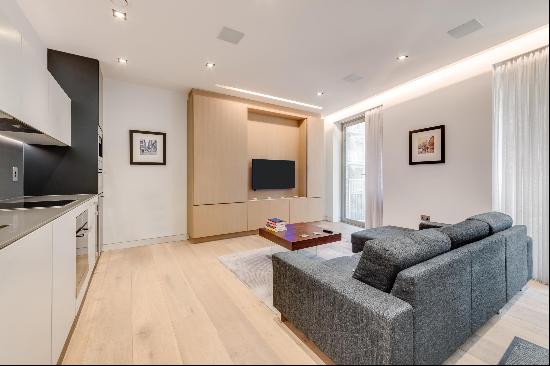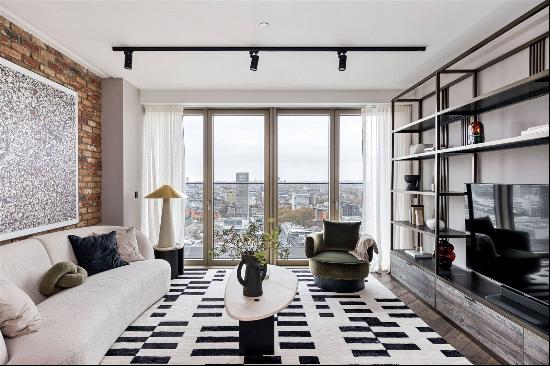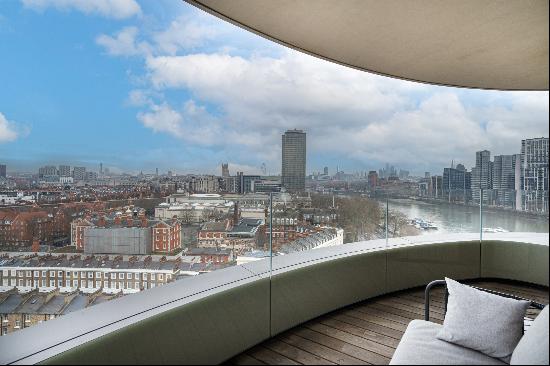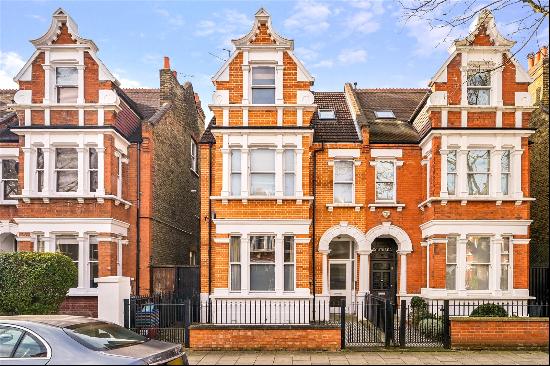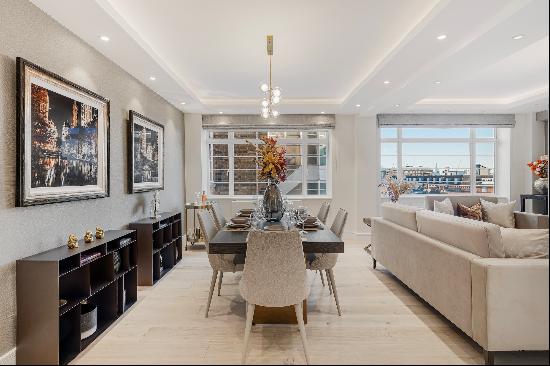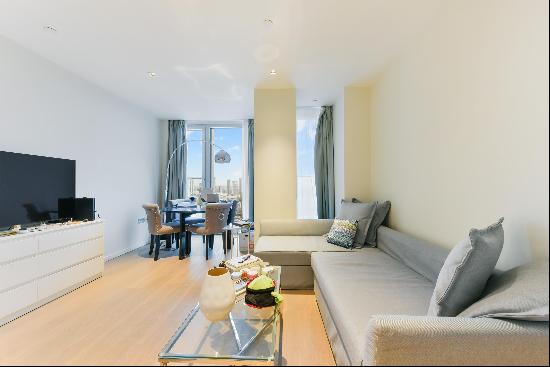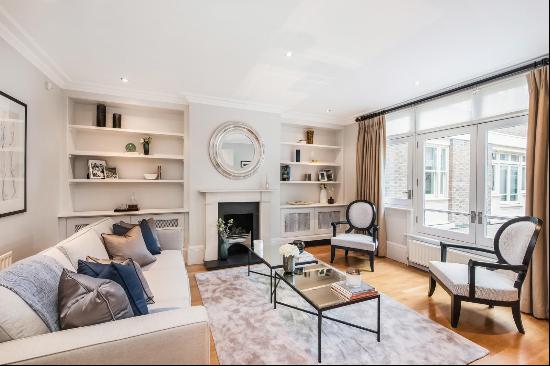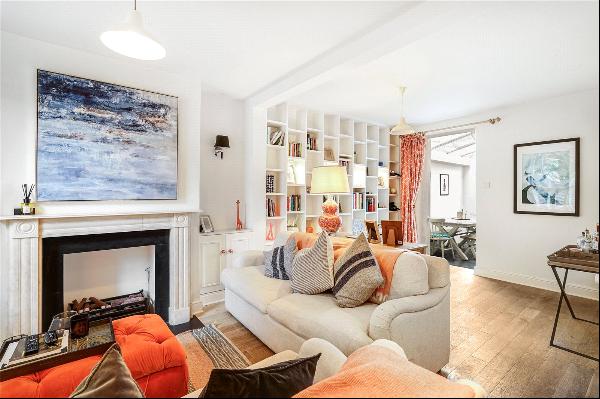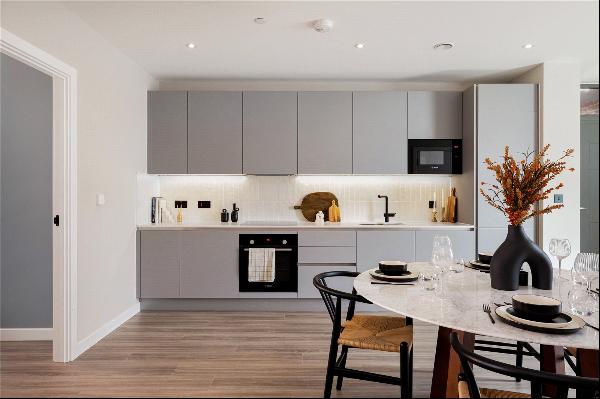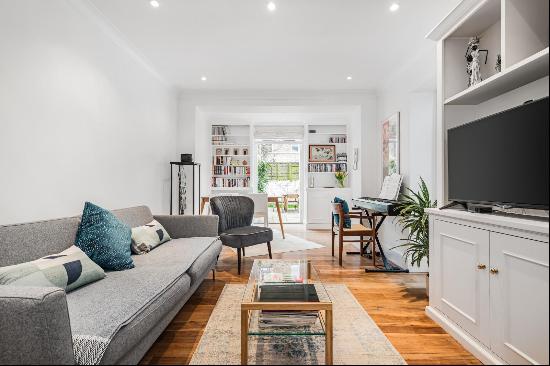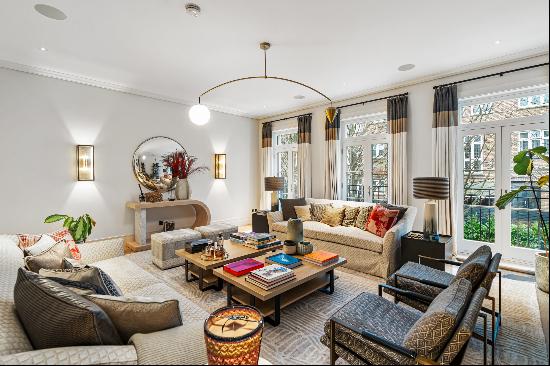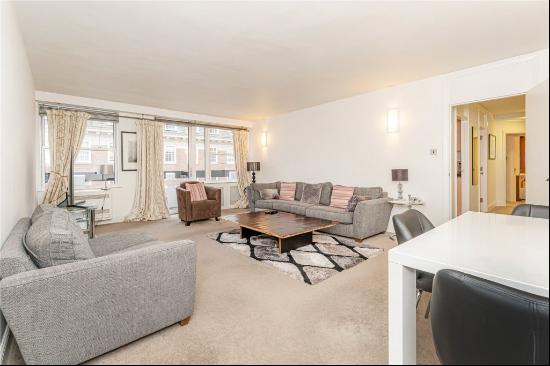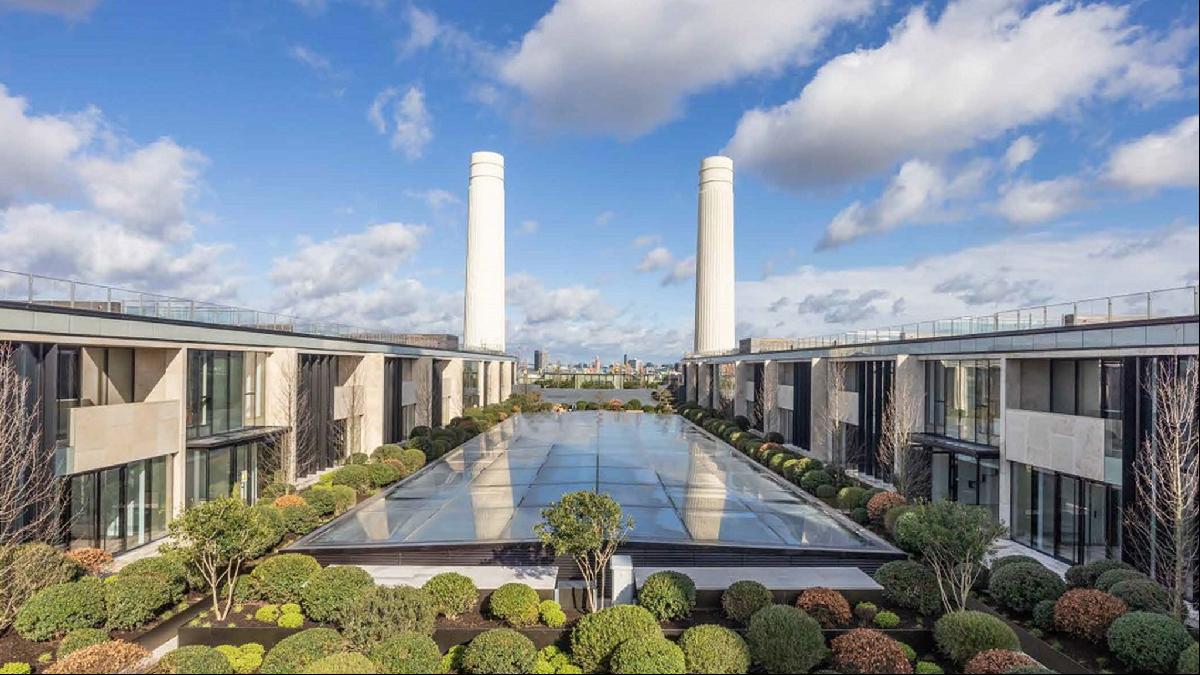
By Kate Youde
Interiors architect Alex Michaelis wants the new owners of Sky Villa 31 to consciously feel the connection between their home and the original Battersea Power Station of which it is now a part.
“We made an early decision that we didn't want to go with the bland interior finishes that big developments often have — easy to clean, low maintenance — but things that would, like all the equipment and details in the power station itself, age beautifully,” says Michaelis, co-founder of architecture and interior design practice, Michaelis Boyd.
The three-bedroom duplex, which is on the market for £8.5mn, is one of 18 apartments situated atop the revamped London landmark. Following decades of neglect, the former power station opened to the public as a leisure and shopping complex earlier last month.
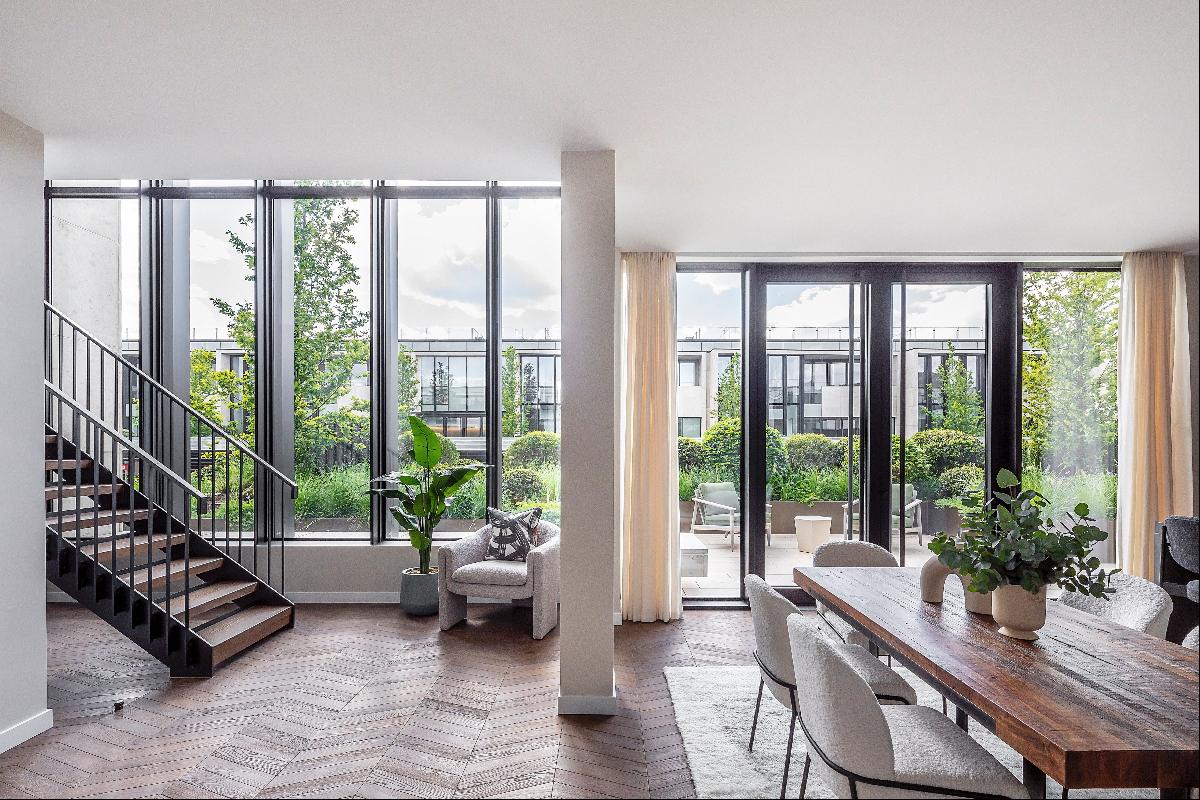
The dual-aspect home has dark herringbone wooden flooring, similar to that in the power station’s Art Deco Control Room A — which featured in the 2010 film, The King’s Speech, and has now been restored as an events space. Blue glazed tiles in the power station’s directors’ staircase inspired the decor in the apartment’s bathrooms, while Michaelis says the metalwork for its staircase and mezzanine balustrade echoes the steel girders that stretch the length of the power station.
These features are consistent with one of two interior design schemes, or “palettes”, that Michaelis Boyd created for the 254 apartments built within the Grade II*-listed decommissioned power station. While palette Heritage 33 was inspired by original materials the designers found in the derelict building, Heritage 47 (used elsewhere in the development) draws on a later style to offer a “pared back aesthetic” with a modern, industrial feel.
The Sky Villas are organised around a new communal rooftop garden. Sky Villa 31 has a balcony, private garden and roof terrace overlooking the capital. “The great joy is looking up from the outside space at the top of these apartments and being able to see these incredible chimneys,” says Michaelis.
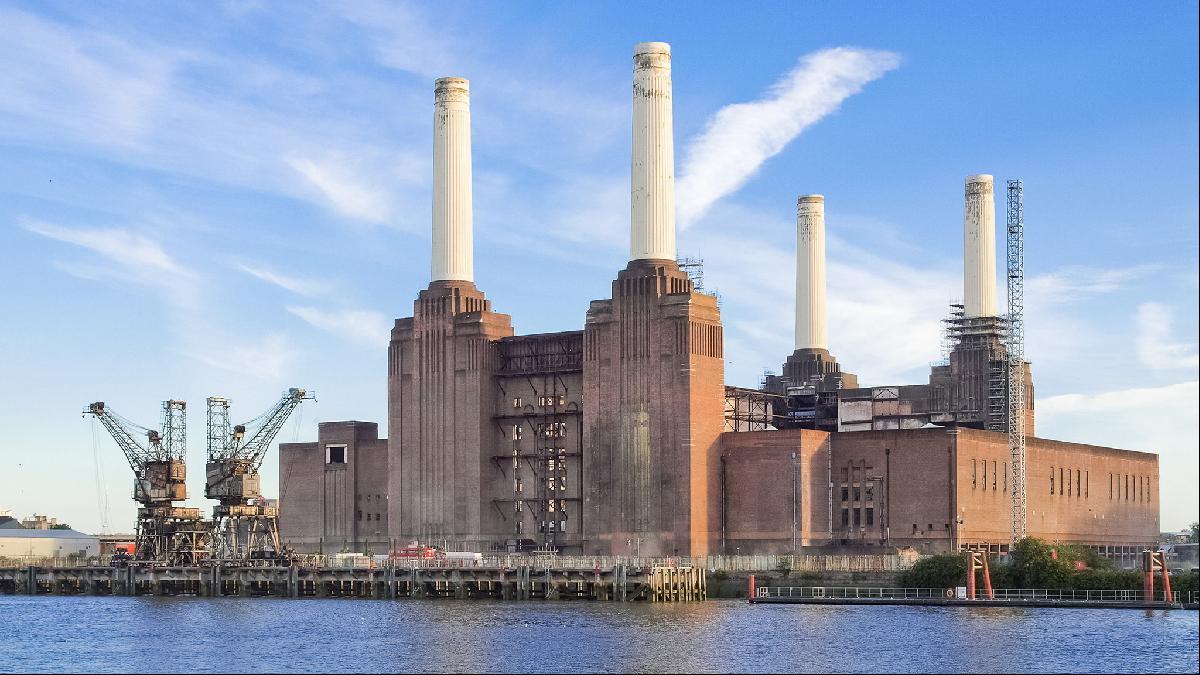
The first two of Battersea Power Station’s four chimneys were completed in 1933, when station A began producing electricity. The second station, B, started generating electricity in 1944, following the construction of the third chimney in 1941. A fourth chimney was completed in 1955.
The site generated a fifth of London’s electricity at its peak but was shut completely in 1983 and fell into a state of disrepair as a string of proposals for its reuse, including a theme park, failed to get off the ground.
Historic England flagged the listed building as vulnerable in 1991, but removed it from its annual Heritage at Risk register last year. The recent reopening of the power station is the second phase of a £9bn mixed-use redevelopment project on 42 acres on the south bank of the Thames.
The restoration included the dismantling and rebuilding of the four 50m-tall chimneys, which each sit on a 51m-high wash tower. It was a painstaking process as the listed building planning consent specified the new chimneys had to be exact copies in construction as well as appearance. Each required 25,000 wheelbarrows of steel-reinforced hand-poured concrete and 375 litres of paint.
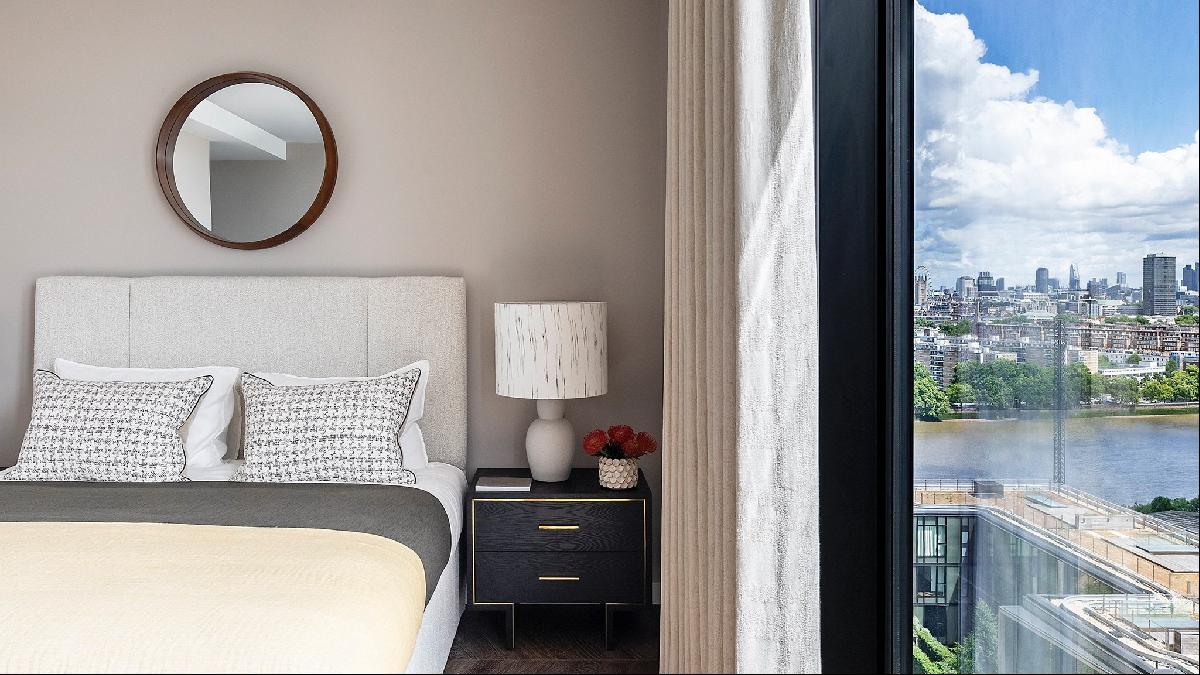
Alasdair Young, Historic England’s inspector of historic buildings and areas in London, was part of a steering group for the project and says rebuilding those elements was initially “really contentious because the chimneys are a very key architectural part of the power station”, being “integral” to its famous silhouette.
However after the three-year build, he checked that “they looked the part and that they were consistent with what was there before” and was impressed. “If you look at the chimneys now, you’d never know the difference.”
He says that while the rooftop residential extensions set between the chimneys were “harmful changes” to Battersea Power Station, development was needed to achieve the overall “heritage benefits”.
Photography: Taran Wilkhu/Knight Frank; Claudio Divizia/Dreamstime.com



