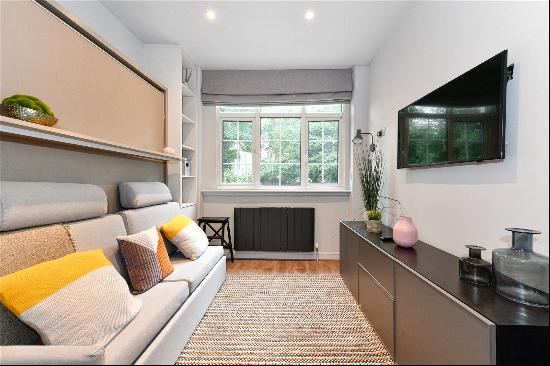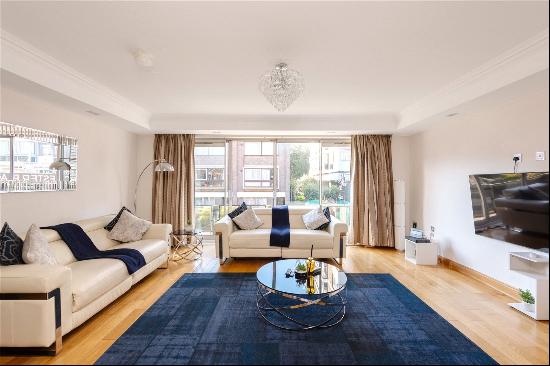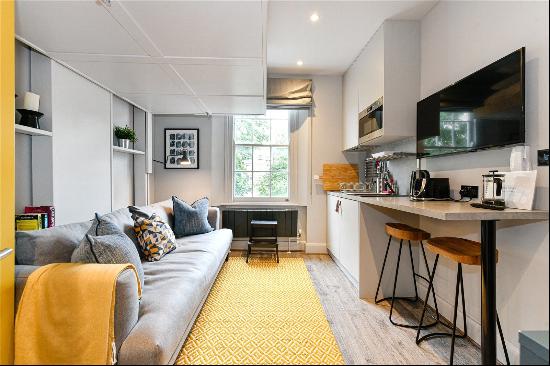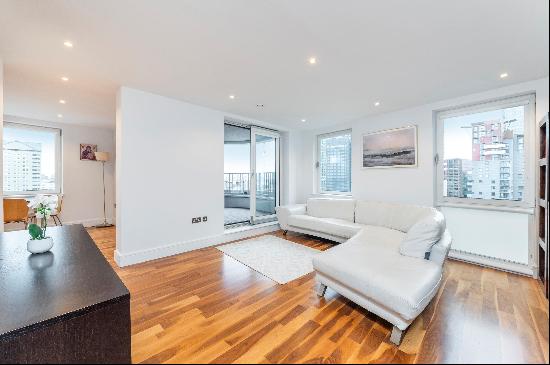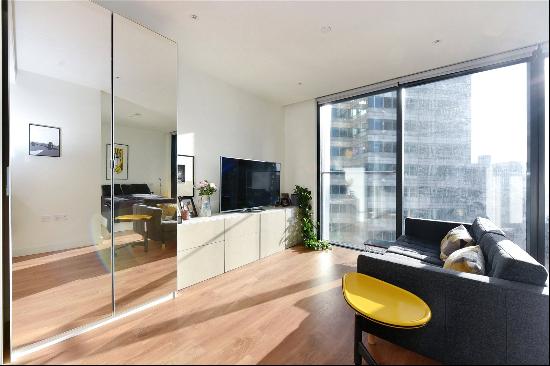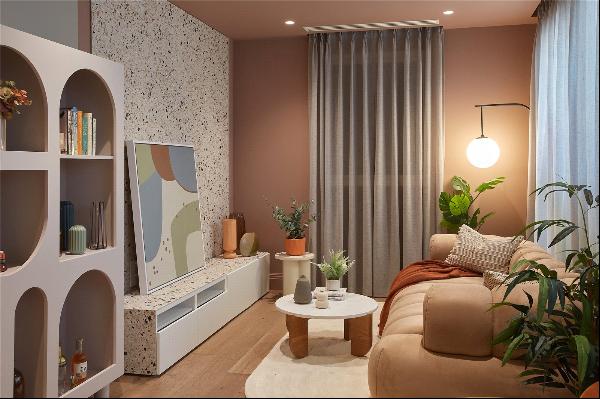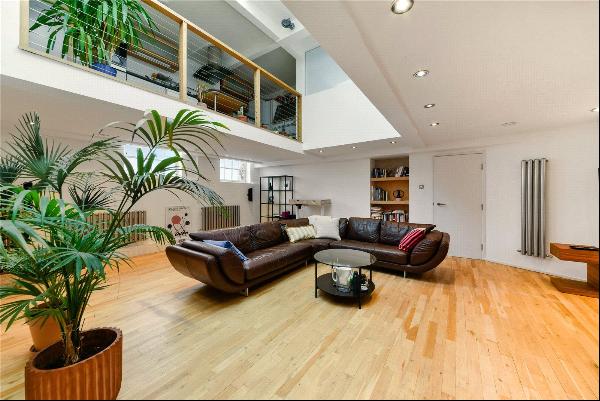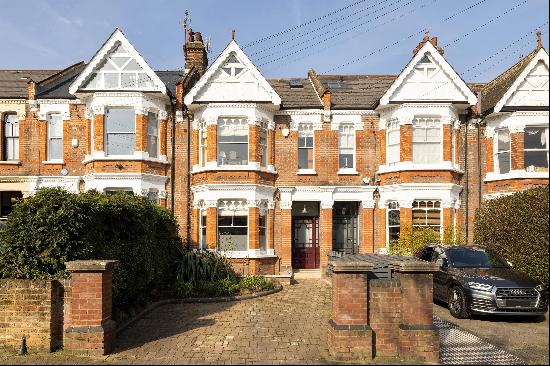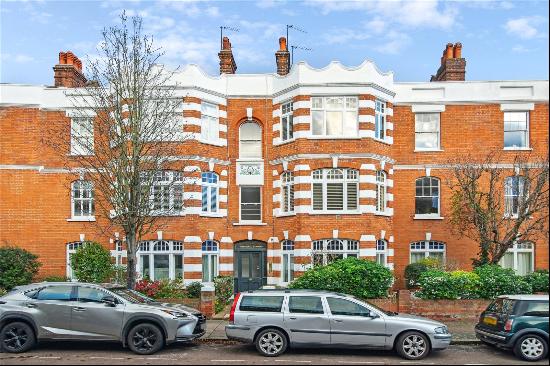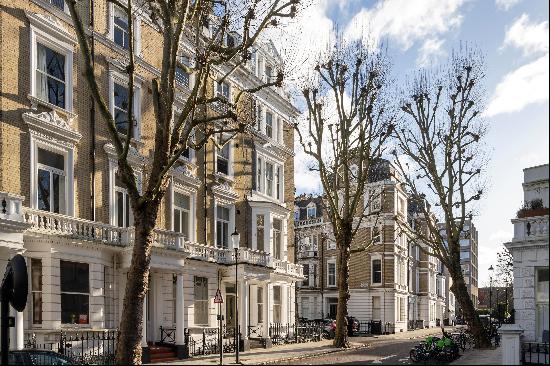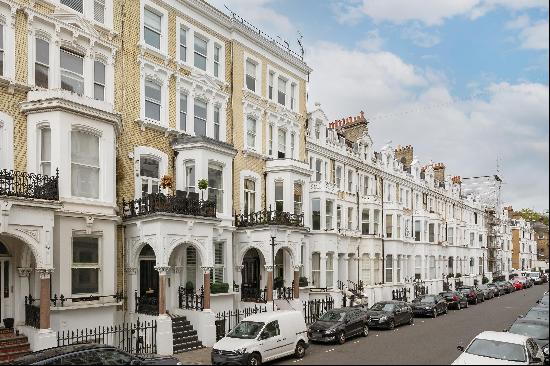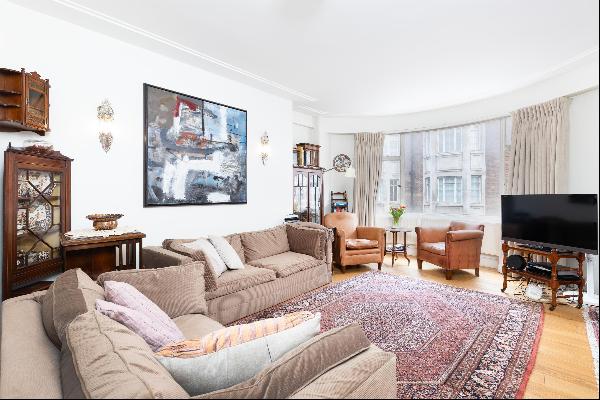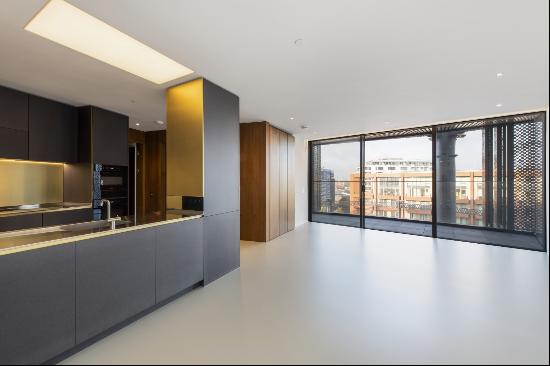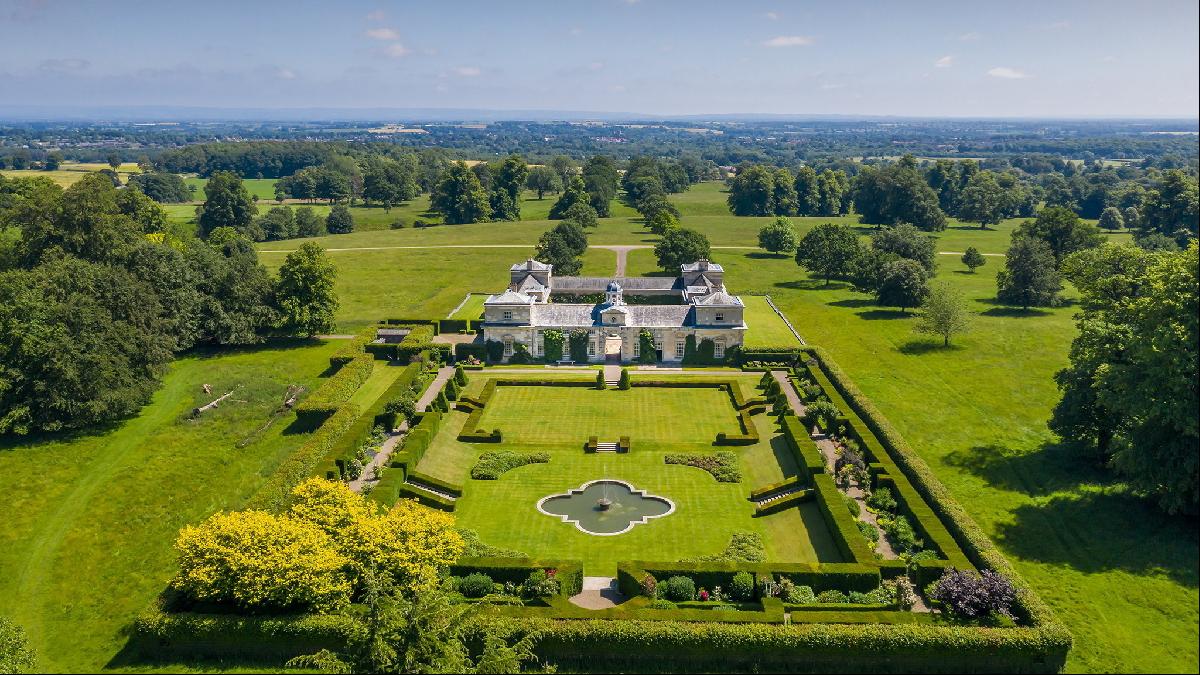
By Deborah Nash
In 1738, the Scottish politician and composer Sir John Clerk of Penicuik visited Studley Royal House and remarked how the vast herds of deer there appeared to resemble “a moving forrest [sic]”. Nearly 300 years later, the original stately home has gone but fallow, red and Manchurian sika deer can still be spotted in the park that surrounds the former stable block, now a grand Grade II listed country house, which is on the market for £8mn.
The privately owned eight-bedroom house sits in Studley Royal Park, an 800-acre estate, which includes the deer park and belongs to the National Trust. The place has drawn visitors for centuries to see what was described in 1732 as “The wonder of the north”, and more recently, by National Trust archaeologist Mark Newman, as “the most magnificent and beautifully designed landscape ever created”. Designated a Unesco World Heritage site in 1986, the park’s ornamental lakes and moon pools, canals and cascades, follies and temples form one of the finest examples of a Georgian water garden anywhere in England.
Studley Royal Park also includes historic monuments such as St Mary’s Church, designed by William Burges and called “a Victorian shrine” by architectural historian Nikolaus Pevsner, while to the south are the ruins of Fountains Abbey, one of the largest and best-preserved ruined Cistercian monasteries in England.
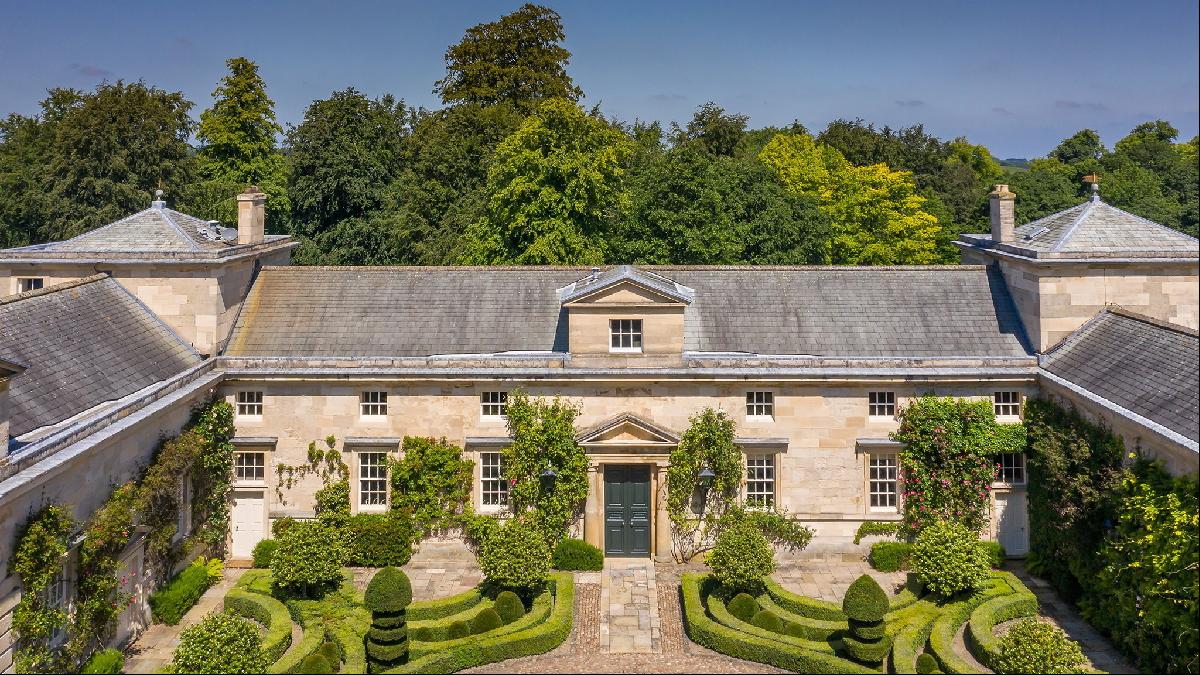
The previous Studley Royal House was built between 1728 and 1732 and was probably designed by Georgian architect Colen Campbell, assisted by Roger Morris. Campbell had travelled widely in Italy and was instrumental in promoting neo-Palladian architecture in Great Britain, which is much in evidence in the former stable block, now itself called Studley Royal House. Constructed of Ashlar limestone with slate roof, the symmetrical building is arranged round a square courtyard; the topiary and privet hedges echo the rigour of the design. The four wings are flanked by a pavilion tower in each corner with a belfry and working clock tower on the main facade.
The building currently called Studley Royal House was designed to accommodate horses and coaches, coachmen and stablemen for a stately home that was built in the 18th century by John Aislabie, an early exponent of natural landscaping in England. The spectacular gardens he created were expanded by his son William, who incorporated the ruins of Fountains Abbey.
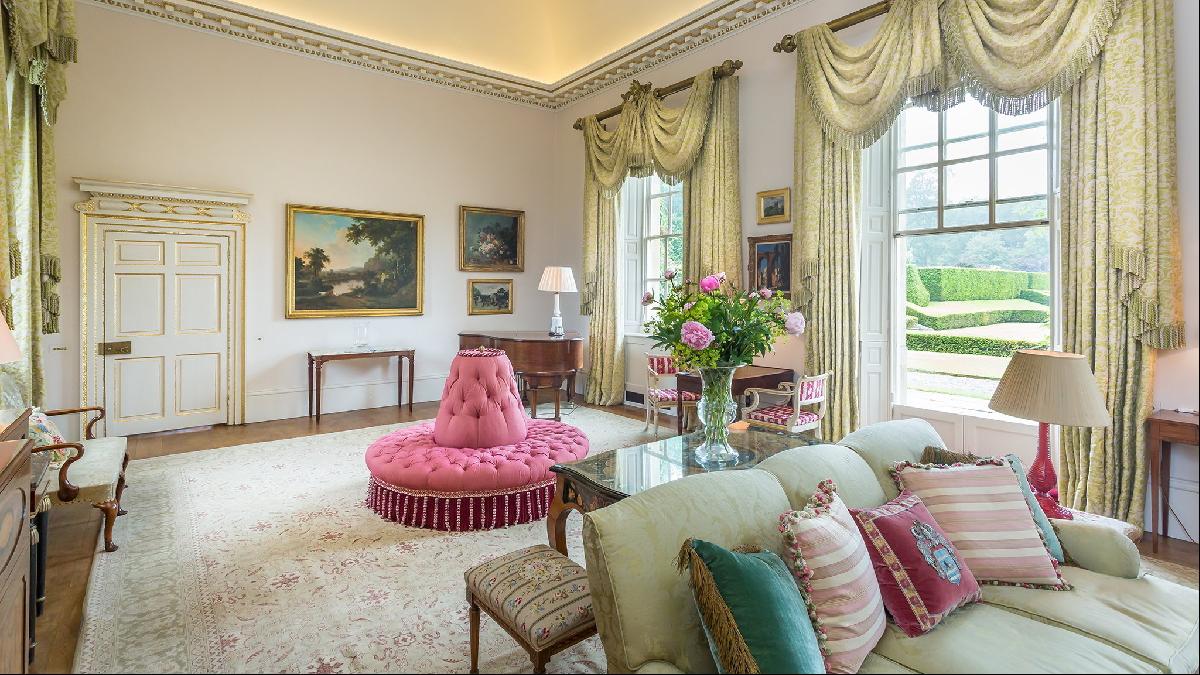
The hall burnt down in 1946, and the High Stables, as it was then called, was converted into a residence and adopted the name of the hall.
The interiors today are light-filled and airy, thanks to the large sash windows and high ceilings. The oak floors, the cornicing and panelling, the plasterwork and gilded carvings and working fireplaces evoke the elegance and comfort of the original house.
Despite being surrounded by the parkland — as well as its own 2.58 acres of grounds — Studley Royal House is surprisingly well connected. Harrogate and York are close by and Ripon is only a couple of miles away — its cathedral can be seen from the house. Yet when the park gates close in the evening, the home feels secluded, allowing its owners to enjoy living in a celebrated Unesco-protected landscaped garden without the costly upkeep of a major estate.
Photography: Savills





