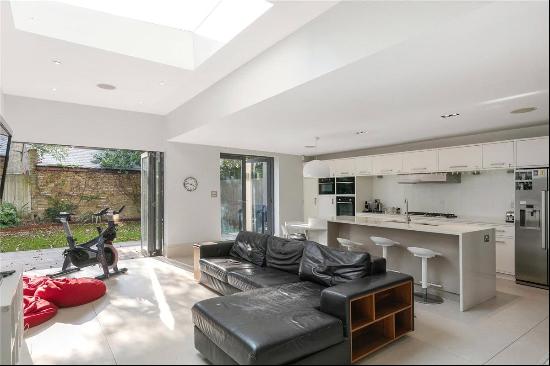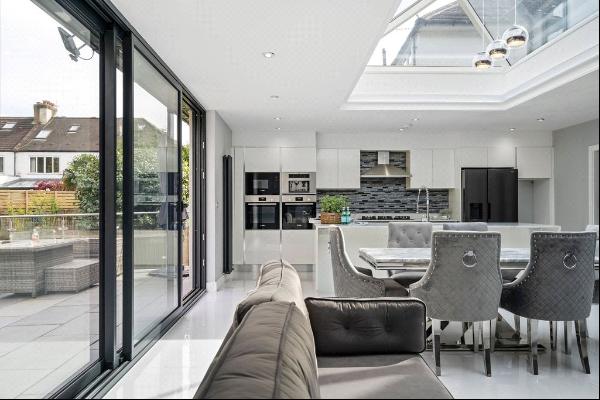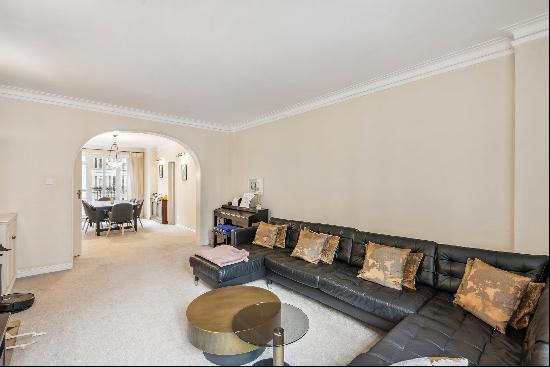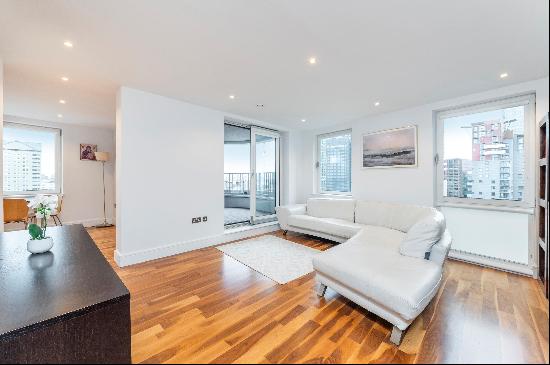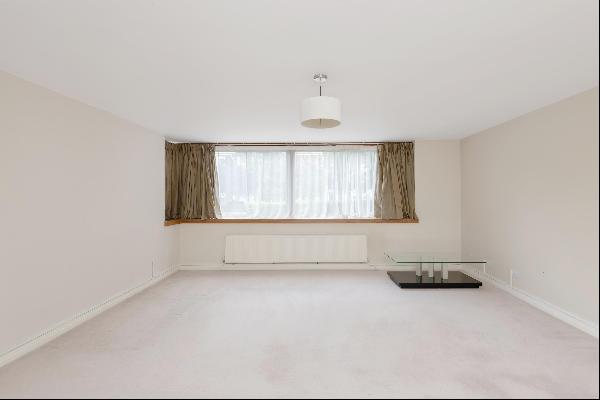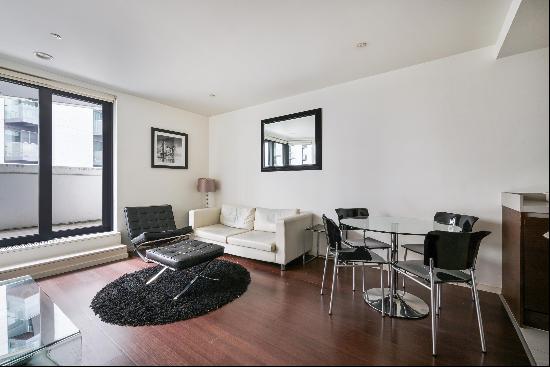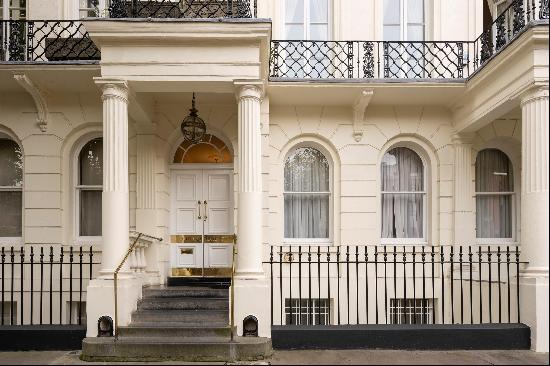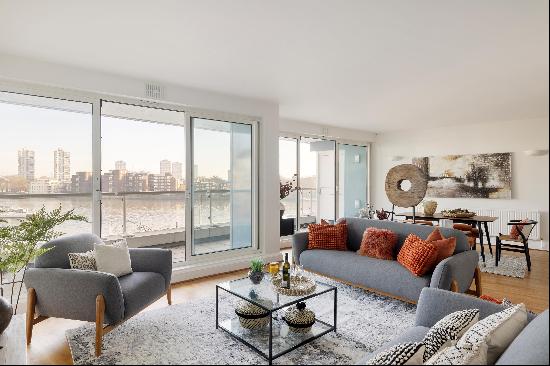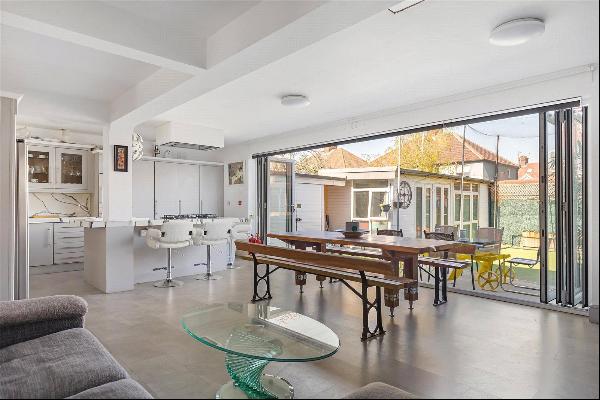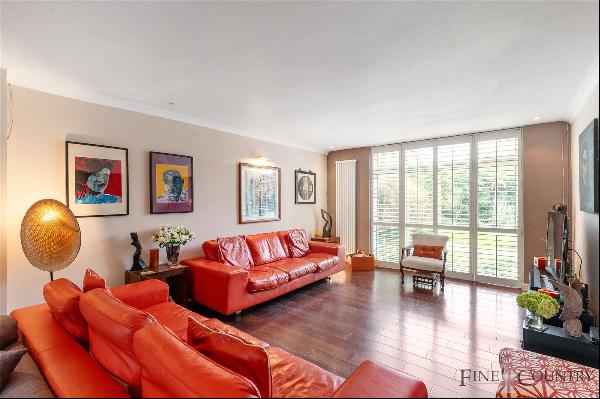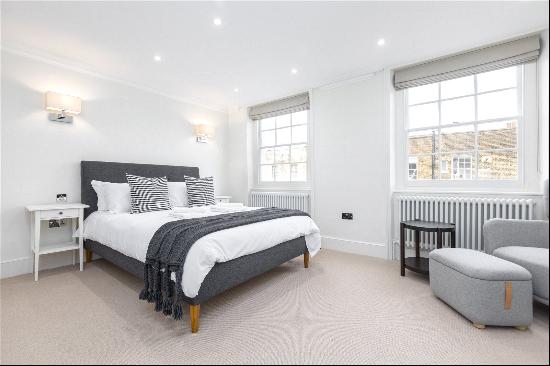
By Kate Youde
Restoring Denham Place was not a straightforward task. Mindful of the building’s Grade-I heritage listing and the owner’s desire to reinstate the authentic 18th-century interiors, specialists were commissioned to analyse and carefully strip back layers of paintwork to reveal the original colours. New paint was then mixed to match.
“Three hundred years of history had to be peeled back,” says interior designer Alex Kravetz, who led the eight-year restoration of the Buckinghamshire estate. “This was done pretty much in every room.”
Thirteen years on, the results of this “labour of love” are now on show to house-hunters. The 12-bedroom home is on the market for £75mn, including contents.
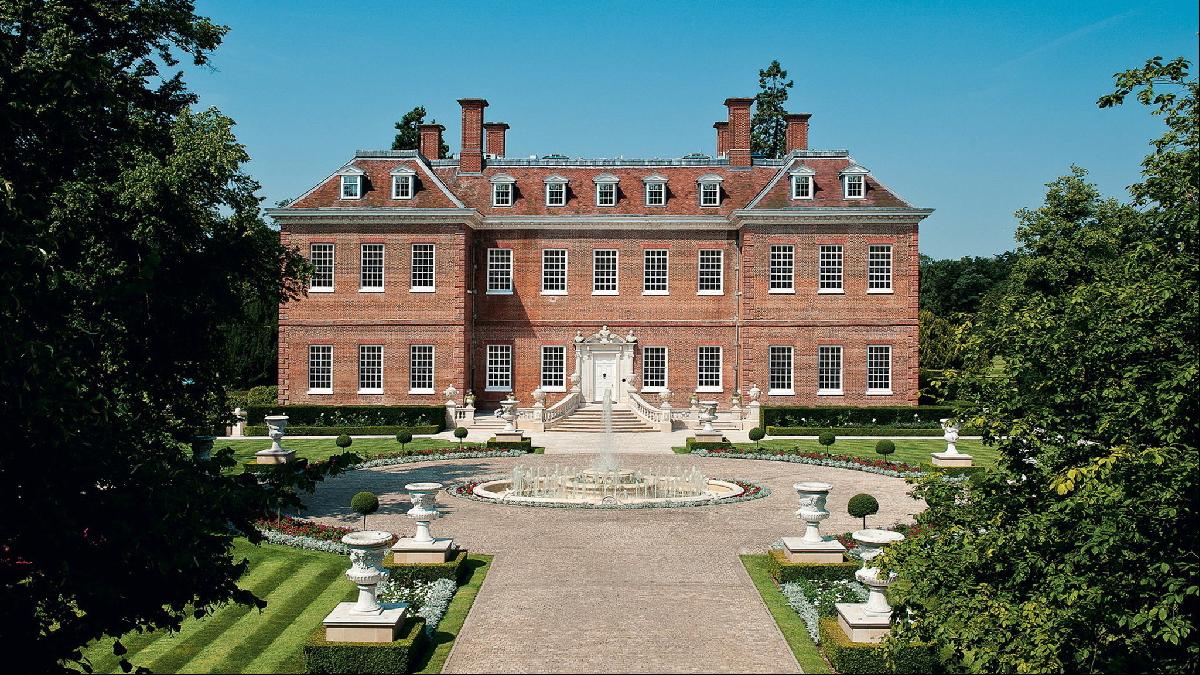
Built for the British MP Sir Roger Hill, between 1688 and 1701, the 28,525-sq ft house is situated 17 miles west of London’s Mayfair. It was used as offices from 1980 before cosmetics businessman Mike Jatania bought the estate in 2000.
Jatania and his family sought its “meticulous restoration” to return the “palatial feel the property deserved”, says Kravetz, who liaised with the heritage bodies Historic England and the Georgian Society to ensure historical accuracy.
Research was key. “Denham [Place] has been documented quite well over the years so, from that point of view, we were lucky to find quite a lot of information readily available,” says Kravetz, principal and creative director of his eponymous design studio. “Then the deeper you go, the more you find. For example, [in] the chapel, the panelling — rumour had it — actually came from Hampton Court Palace, so an immediate trip to Hampton Court was needed.”
The chapel had been decorated with a thick coat of white paint, so this was stripped back to reveal the original oak. Kravetz says the “very specific” blue hue now on the walls of the room, repurposed as a lounge (main picture, above), is a colour used in the royal palace.

The interior designer also explored historical links to the various personalities who had stayed in the house over the centuries. Harry Saltzman, a co-producer on early James Bond films, leased the home between 1960 and 1977, according to the property’s selling agents. This led to a James Bond theme in a lower ground floor “Bond bar” and cinema, decorated with related photographs and posters of the films.
The house is set within 43 acres of Grade II-listed parkland that Historic England says was “possibly” designed by the celebrated 18th-century English landscape architect Lancelot “Capability” Brown. Kravetz worked “hand-in-hand” with the landscape architect Randle Siddeley, who restored the grounds, particularly over the look of the property on approach.
The renovation emphasised entertaining visitors. The home’s 12 reception rooms include a billiards room with a restored fresco depicting Denham village. The “most jaw-dropping” spaces in terms of design and beauty, in Kravetz’s opinion, are the music room with an elaborate plasterwork ceiling that shows musical instruments in the centre and the library, which retains the original 17th-century wood panelling.
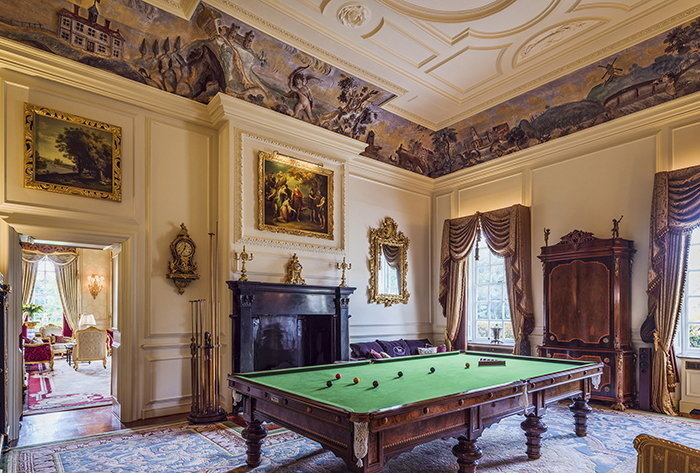
“The house has an unusual personality because every room is quite different in the way it looks and the purpose of that room,” he says.
The next owner can add leisure facilities. Buckinghamshire Council granted planning permission last year to convert the estate’s Grade II-listed clock house, a former stable block, into a spa with a gym, steam room, sauna and changing rooms, and for an outdoor swimming pool to be built alongside.
Kravetz says the new “custodian” needs to ensure the house continues to be used. “Keeping [historic buildings] alive is the duty of anybody who looks at either owning or working on a place like that,” he says.
Photography: Mel Yates Photography


