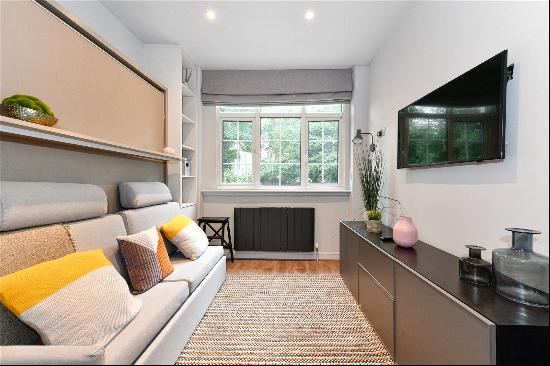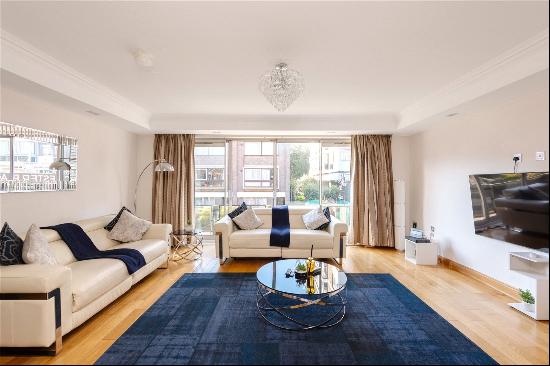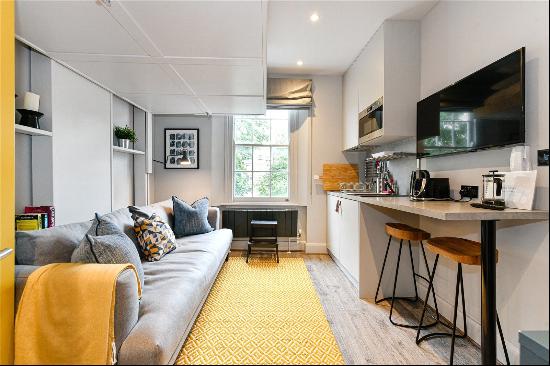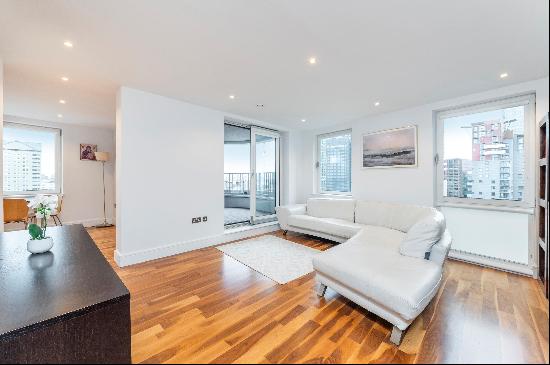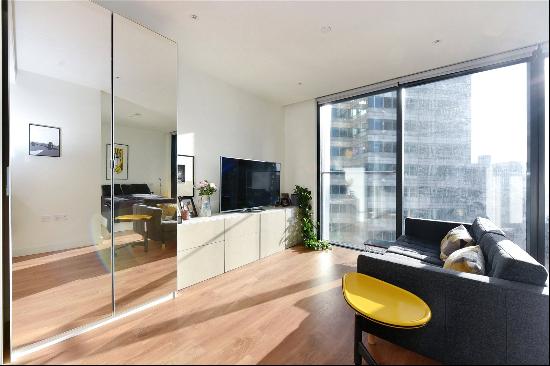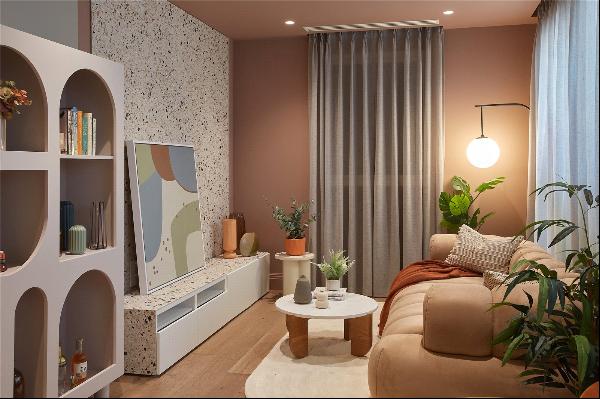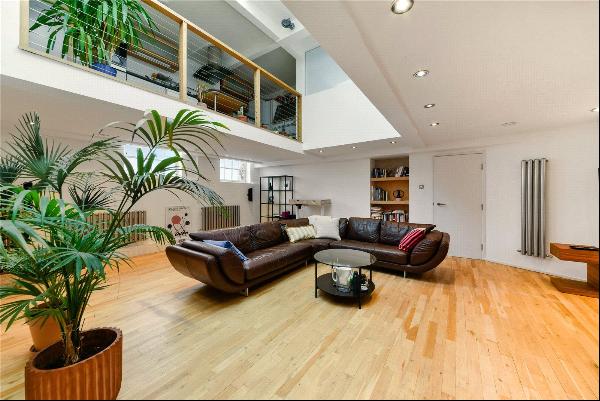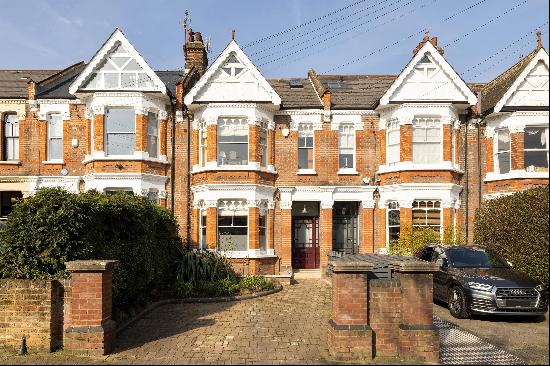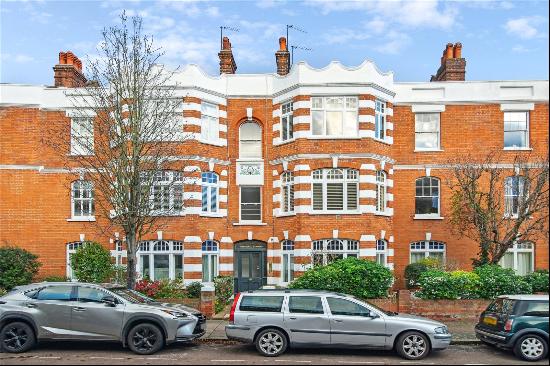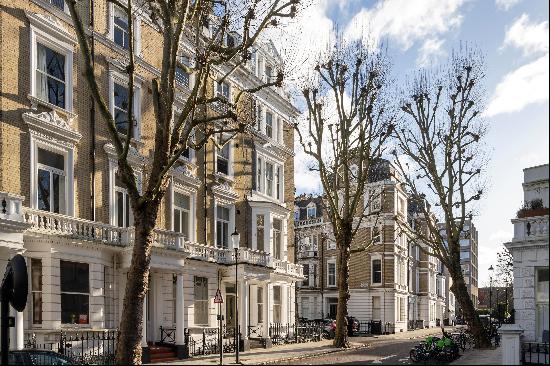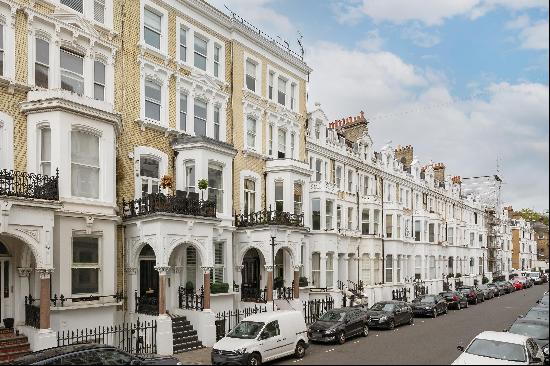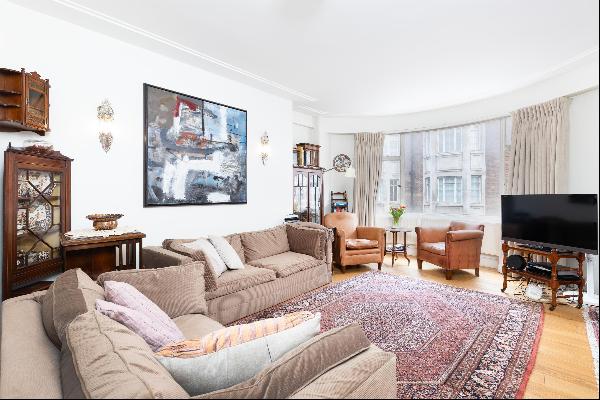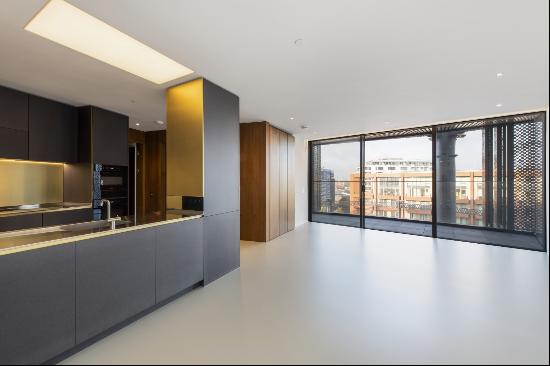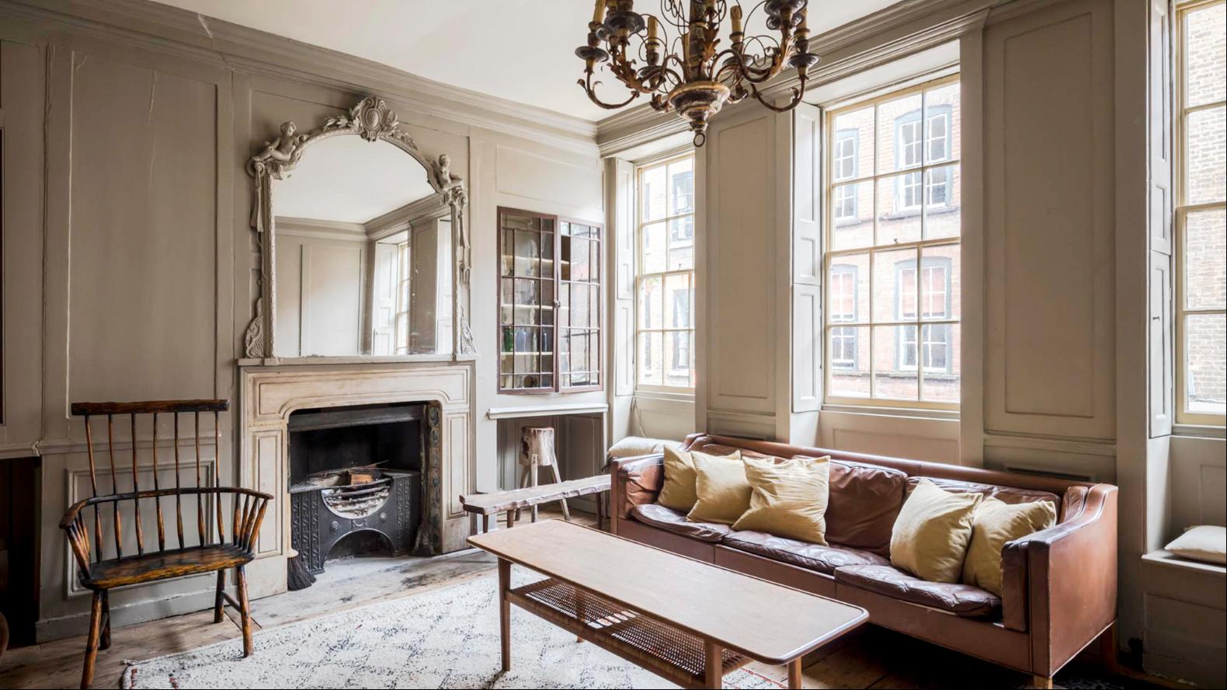
By Edwin Heathcote
Spitalfields almost didn’t make it. Threatened by the expansion of the City in the 1970s, the area’s dense, well-preserved streets of early 18th century houses became the site of a battle for preservation, with sit-ins and protests organised by residents and a group of architectural historians.
Perhaps that quality of having survived a near-death experience (the City would eventually expand upwards rather than outwards) has affected the neighbourhood. But today it seems almost ethereal, an otherworldly neighbourhood of preserved and restored history, set against a backdrop of steely towers and plate-glass windows.
Built originally as houses for wealthy merchants, the terraces of Spitalfields fell out of fashion during the 18th century (the wealthy moved west as Mayfair began to be developed) and the big houses close to the City proved attractive to the Huguenots, protestants fleeing religious persecution in France. They brought with them their silk-weaving skills (though not the secrets of the silk itself, the silkworms would never thrive in England) and added silk-weaving workshops to the rooftops.
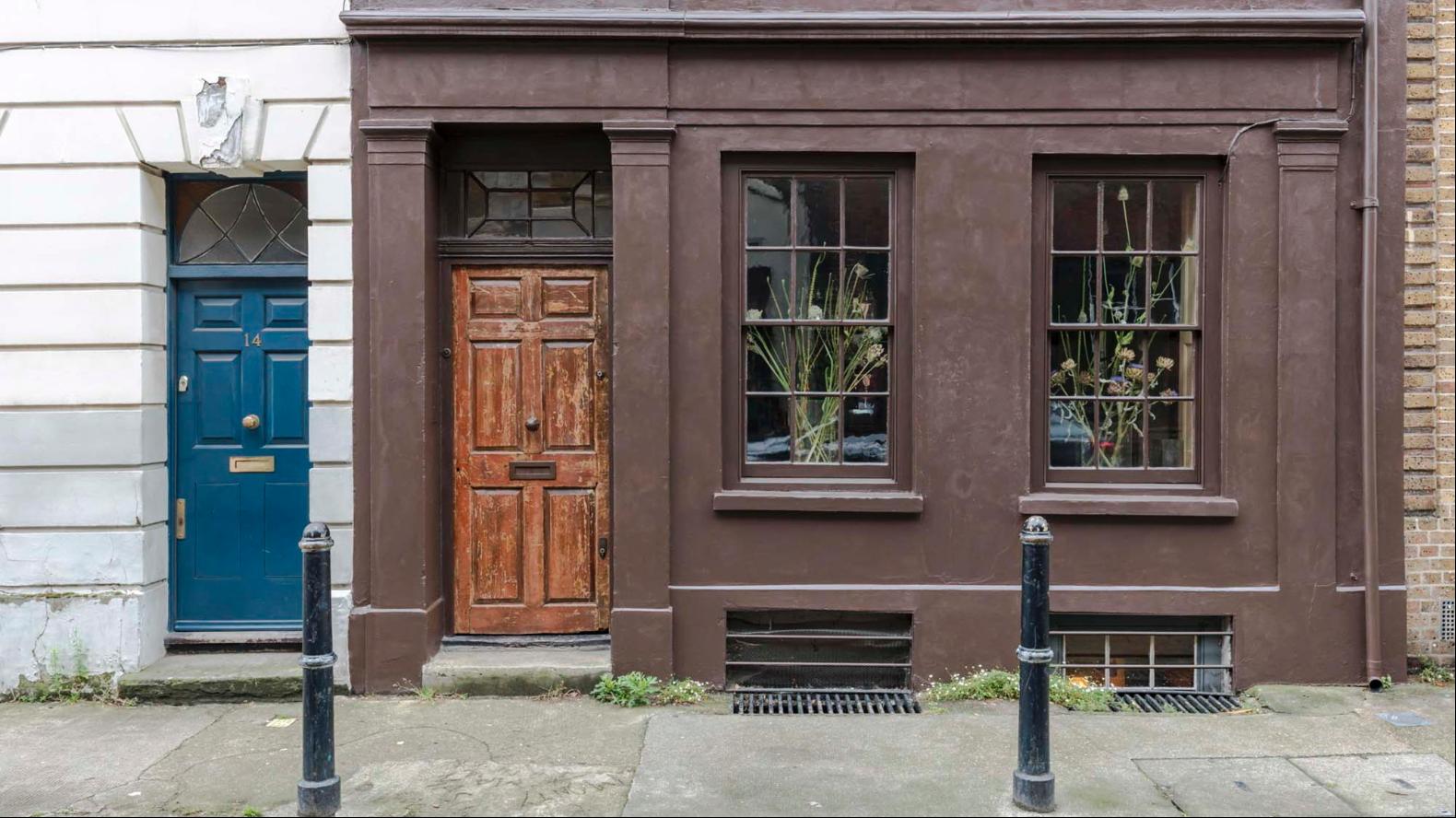
This strange stacking of industrial space above impeccable Georgian domesticity is one of London’s most distinctive typologies; a layered and built history of industry and fashion, decline and adaptation – and, ultimately, of course, gentrification.
Today it is virtually impossible to walk down any of its streets without encountering a film crew, a fashion party or a pop-up exhibition, all of which adds to the sense of unreality, as if this were a film set rather than a piece of real city.
Yet real it certainly is, and one of its best elements is currently up for sale. Built in the 1720s, 12 Princelet Street — on the market for £4mn — is the perfect combination of authenticity and artifice. Owned and restored by photographer and antiques dealer Robert Shackleton, the interior is filled with intriguing objects and striking furnishings, almost all of which are for sale.
Shackleton’s Instagram feed, @princeletdrift, offers a series of atmospheric glimpses of the rustic, worn and wonky interior, which has been layered and altered, stripped and refined over the past three centuries.
That interior palimpsest, the sense of centuries of use and wear, of marks, scuffs and scars, is what gives the house its intensity; a place which seems to have adapted to accommodate every type of life lived in it, absorbing but not quite succumbing to changes in fashion and taste.

From the outside, the chocolate brown-painted plaster and scuffed front door might not suggest much, but from the moment you enter the broad, sparse hallway, illuminated from the rear, it’s clear that this is a fine house.
Enveloped in wood panelling and mostly painted in the muddy tones of heritage paint, it manages to be both homely and slightly stark. Just as in the eighteenth century, when these homes would have been furnished with small, highly mobile pieces, so residents could move tables and chairs to follow the light from the windows, today it is dressed with a refined mix of Scandi-modern, vernacular industrial and rustic trunks.
The sparsely furnished living room, on one side of the ground floor, appears modest, much like an exhibition of a domestic space (the house was most recently used as a kind of showroom for Shackleton’s collection). Upstairs, the main reception room with three windows looking onto the street is a gem. A plain stone fireplace lined with original blue Delft tiles supports a slightly anomalous but nevertheless somehow-perfectly-at-home overmantel mirror; window seats in the sashes give a vantage point to the street and, presumably, allow you to continue your needlework deep into twilight.
All the details you might expect — from hinged shutters to panelling and an open fireplace — are here, along with a worn oak floor and fine transomed sashes. The glazed doors are antiques, and even though one is apparently from Egypt, it somehow appears to be perfectly at home. A small room, perhaps a study or a bedroom, sits behind with a view on to an unusually large back garden. Up above, a large bedroom and bathroom take care of the more domestic aspects, while the top floor is a typical workshop space. The stripped-back brick and open wooden joists of the roof make for an airy and rather modern space, a kind of arty garret urban loft avant la lettre.
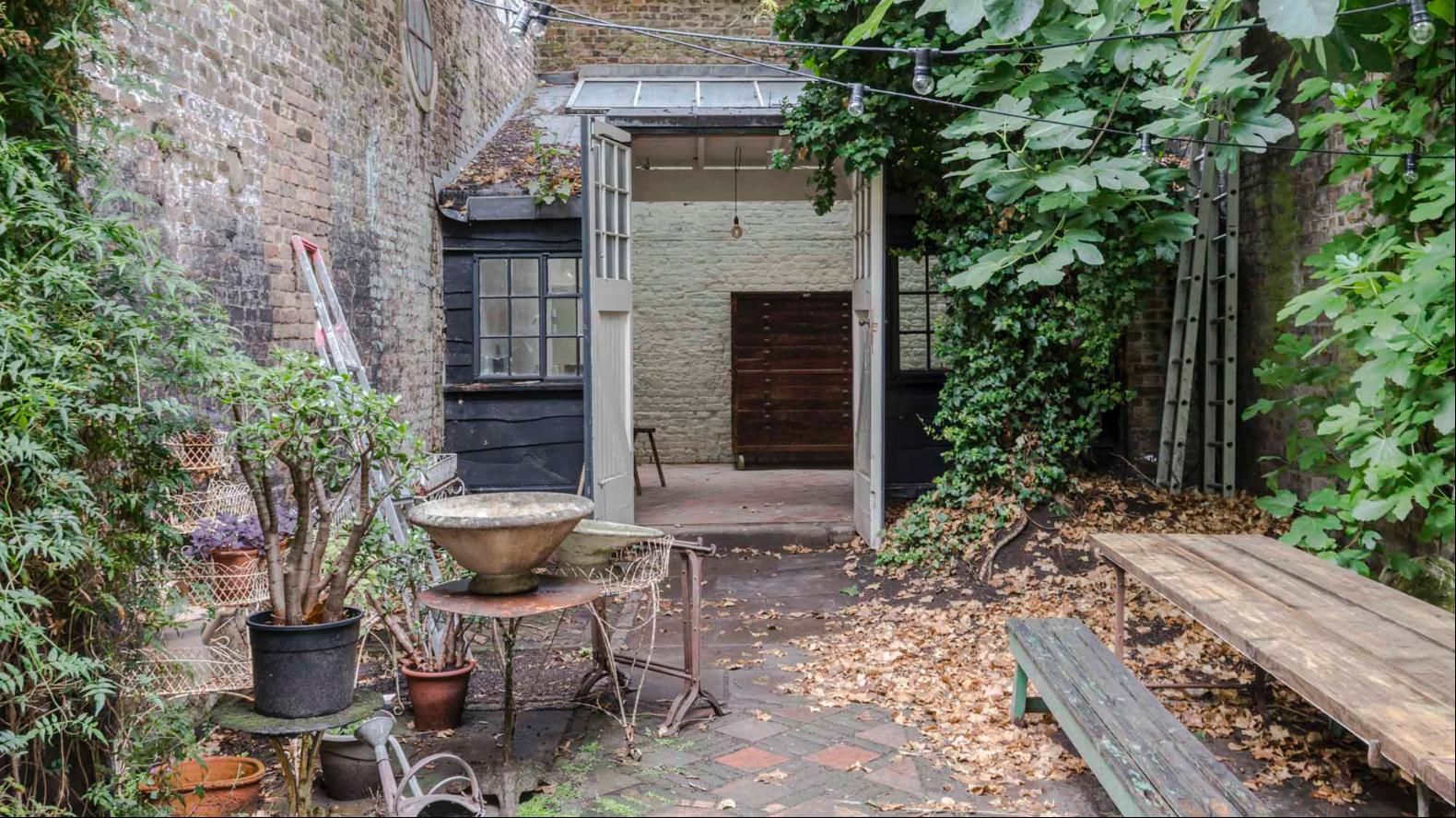
Back downstairs, on the lower ground floor, there is a snug dining room with a small but professional-looking kitchen, which has the rough feel of a rural pub, with built-in seating and salvaged Yorkstone flags on the floor. From there, steps lead into that sheltered and artfully shabby garden, slightly overgrown and furnished with a large studio at the rear, once used by the potter Gillian Lowndes. It could almost make a house on its own.
Its price puts it firmly in the bracket of houses steeped in marble and brightly overlit with halogen spots, but this is determinedly not that. There are few smooth surfaces here, few materials that do not attest to centuries of wear. Yet this is a very different kind of luxury, a considered set-piece which seems to have absorbed generations of use and now exudes a calm liveability. It is as theatrical as it is domestic, and a rare find.
Photography: James Tarry





