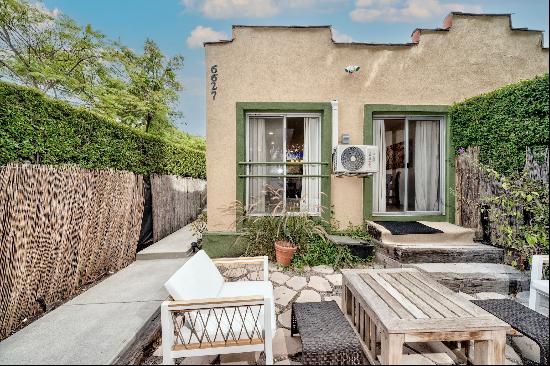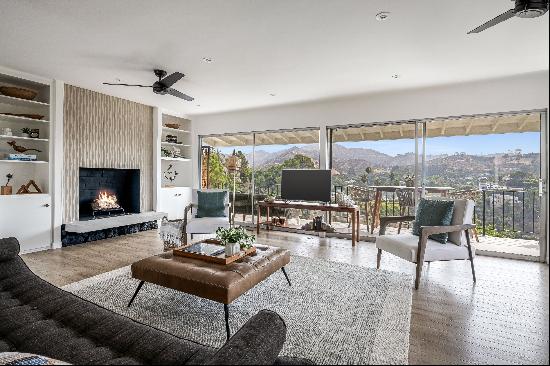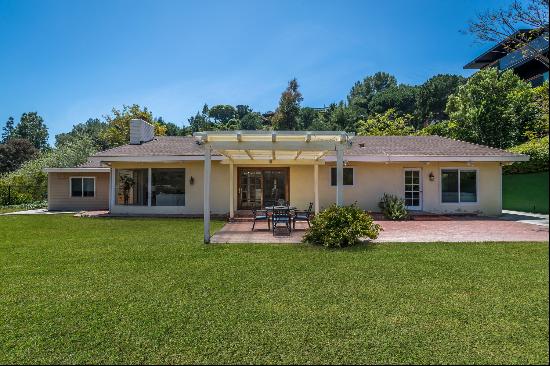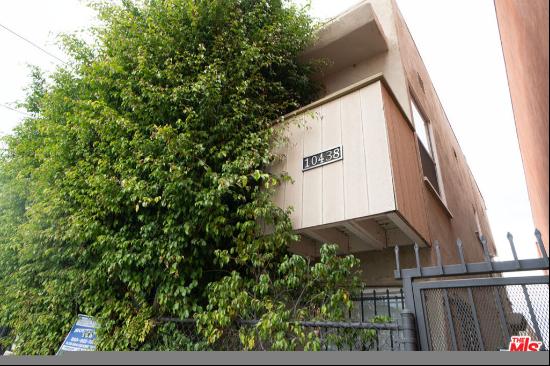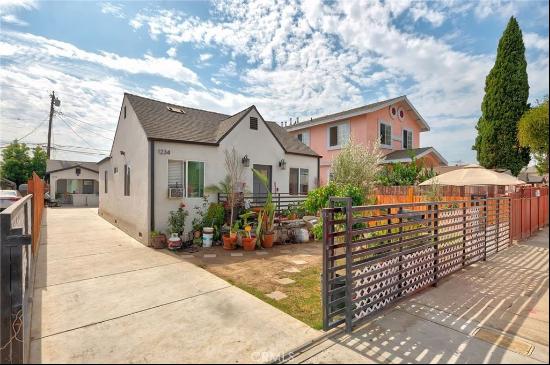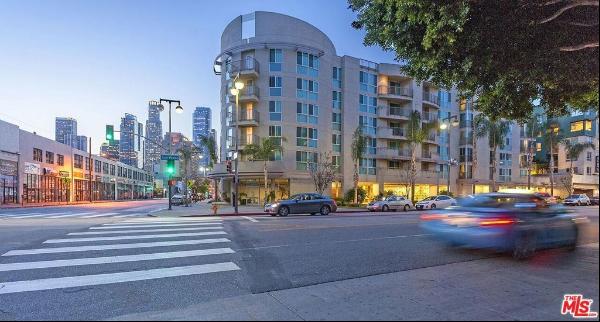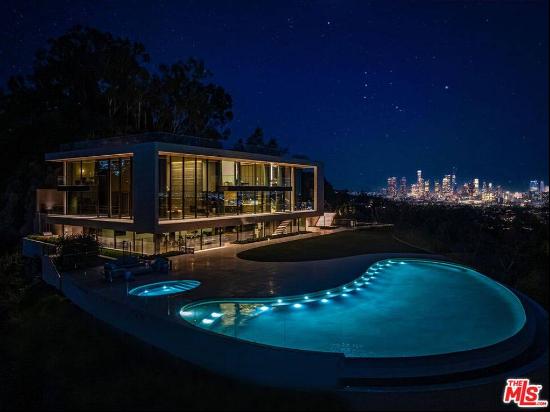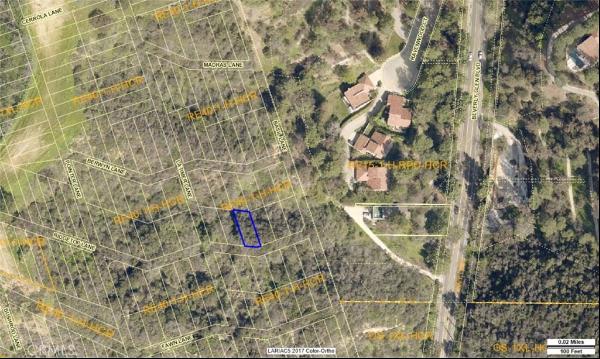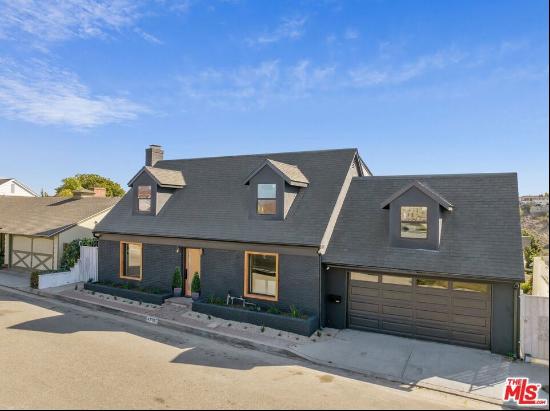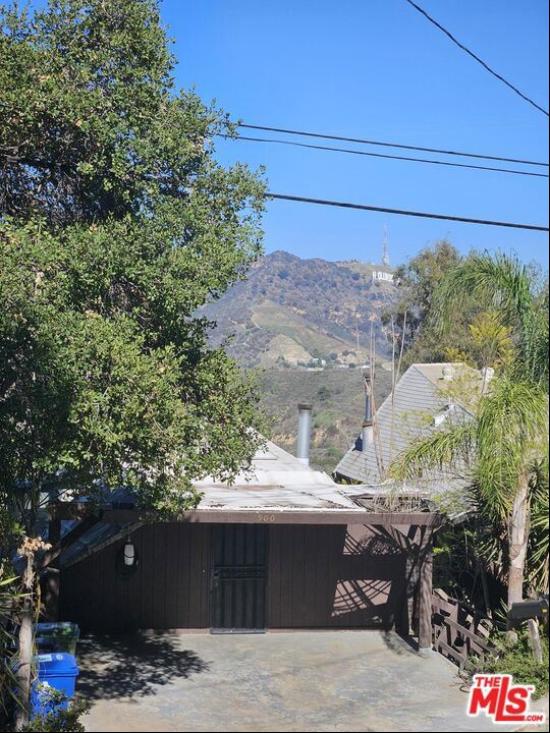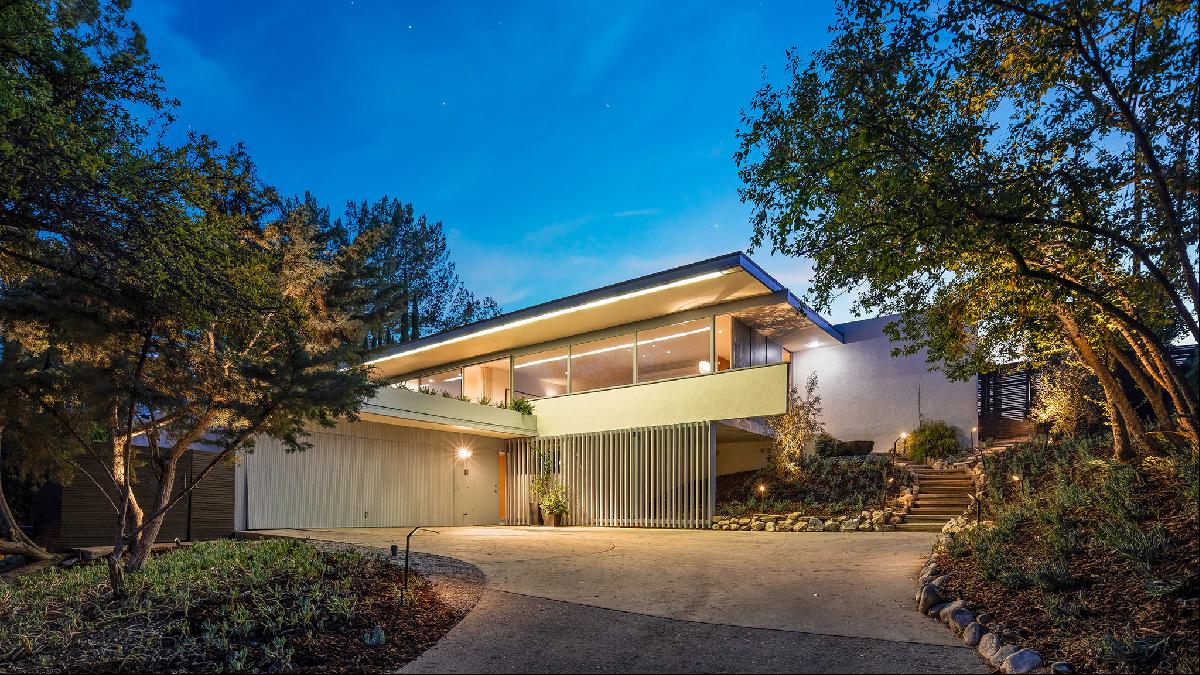
By Anthony Paletta
Los Angeles is not short of striking mid-century architecture. In their search for “an architectural home”, stylist Jeanne Yang and her husband, estate agent Scott Cort, viewed properties by renowned Californian modernists such as Archibald Quincy Jones, Craig Ellwood and Richard Dorman, but the couple never imagined they would be able to find a house by the celebrated Austrian-American architect, Richard Neutra.
Then they stumbled across a listing for a “Richard Neuter” house. Cort remembers that they arrived unannounced at the home to take a look. “We were sitting in our car and talking about calling the agent when a woman came over and said ‘can I help you guys?’” It was the listing agent. They were the first potential buyers to see the home and promptly made an offer.
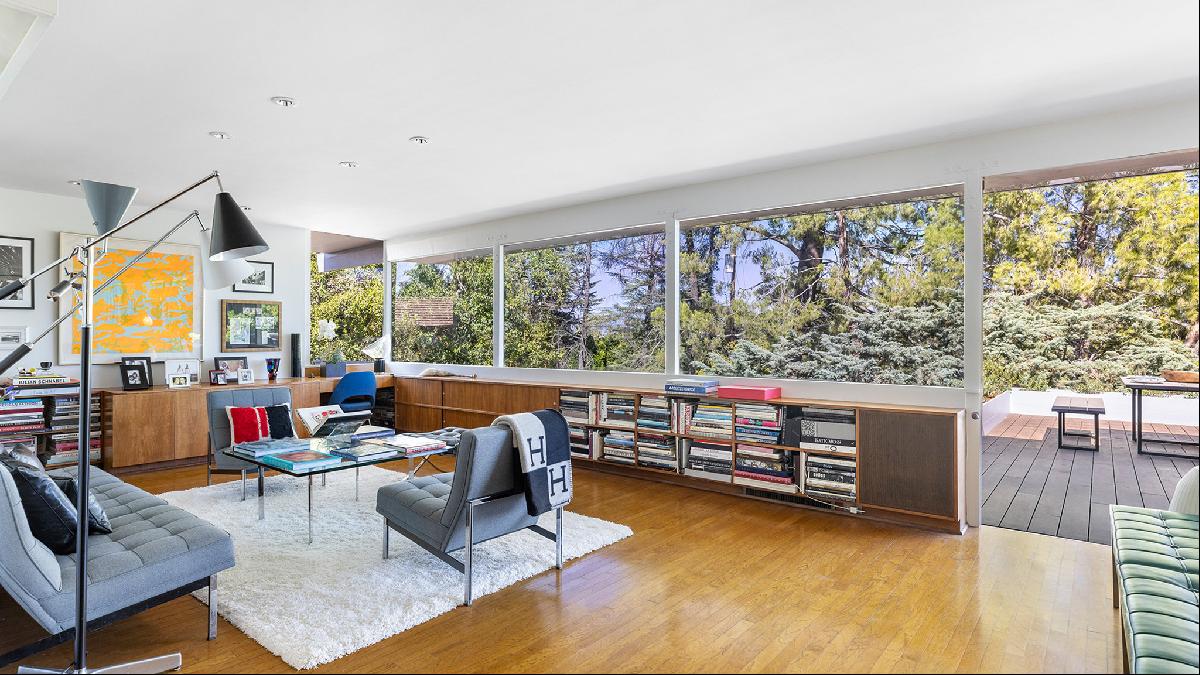
That was in 2000. Now the house is back on the market — for $3.3mn — though potential buyers won’t be able to benefit from such an auspicious typo this time around. They will, however, find that following extensive restoration work, the four-bedroom home is far closer to the architect's original design than it was 20 years ago.
The home was built in 1962 for J N Baldwin, an aerospace engineer. The Baldwins had written to Neutra to ask whether he would design their home, but indicated that they had a limited budget. He agreed to take on the project on the condition that he could site the house, which he did on a hillside in the leafy neighbourhood of Woodland Hills.
Subsequent owners did not always share Neutra's vision. “They added Frank Lloyd Wright-style Usonian elements and stained glass,” Yang says. “It just didn’t fit.” Fortunately, the original blueprints and construction drawings remained at the house, which the couple used as a guide for the restoration.
“There is this beautiful deck over the garage,” Cort says, giving one example. “Someone had redone it and it just wasn’t what he [Neutra] intended, so we went through the blueprints and found the planter models. We literally said to the contractor, ‘here’s the design, don’t vary it at all.’”
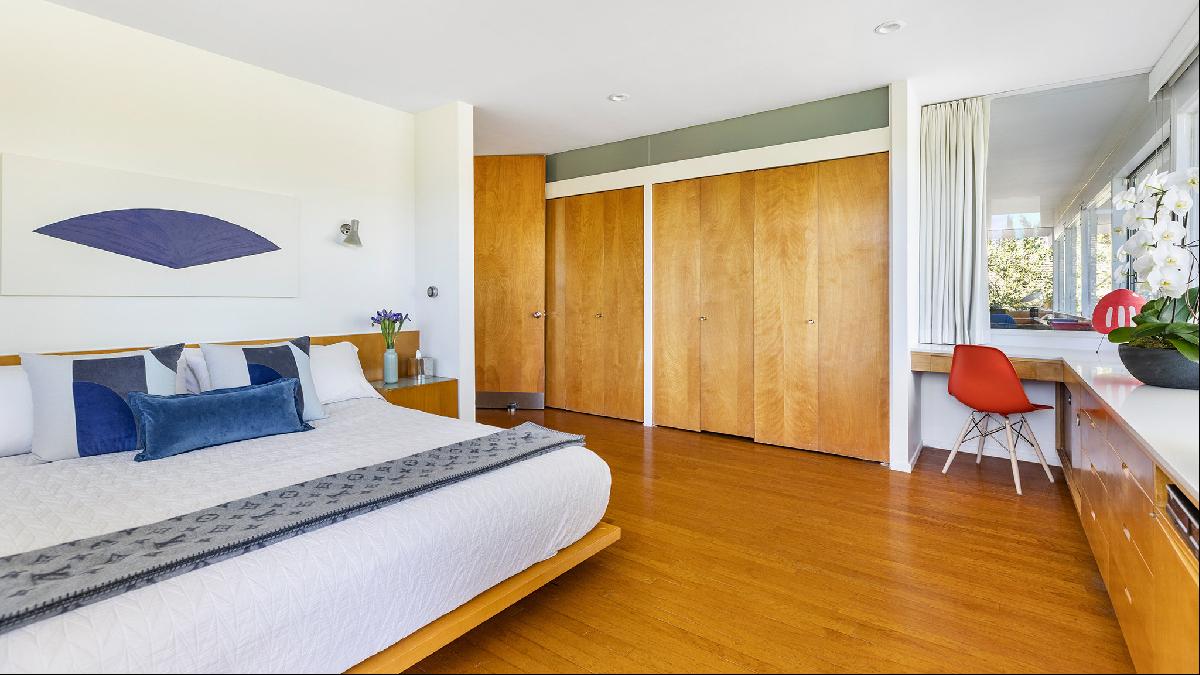
Thankfully, the home's best details had not been altered. The main bedroom features a window into the living room, with a curtain for privacy, and there is a sliding wall that can create a seamless living room-deck space.
Neutra’s design had only included a small galley kitchen, which had later been expanded. Cort felt it clashed with the rest of the house. “It was great in that there was a lot of space, but it definitely did not fit in with the integrity of Neutra’s design.” They undertook a partial remodelling soon after moving in and another in 2020.
“We consulted with a German kitchen company and created a really minimalist modern kitchen.” They installed new appliances as well as sinks and other plumbing elements by Julien and Dornbracht. “Scott and I wanted something that was functional but in line with the house and I think we accomplished that,” says Yang.
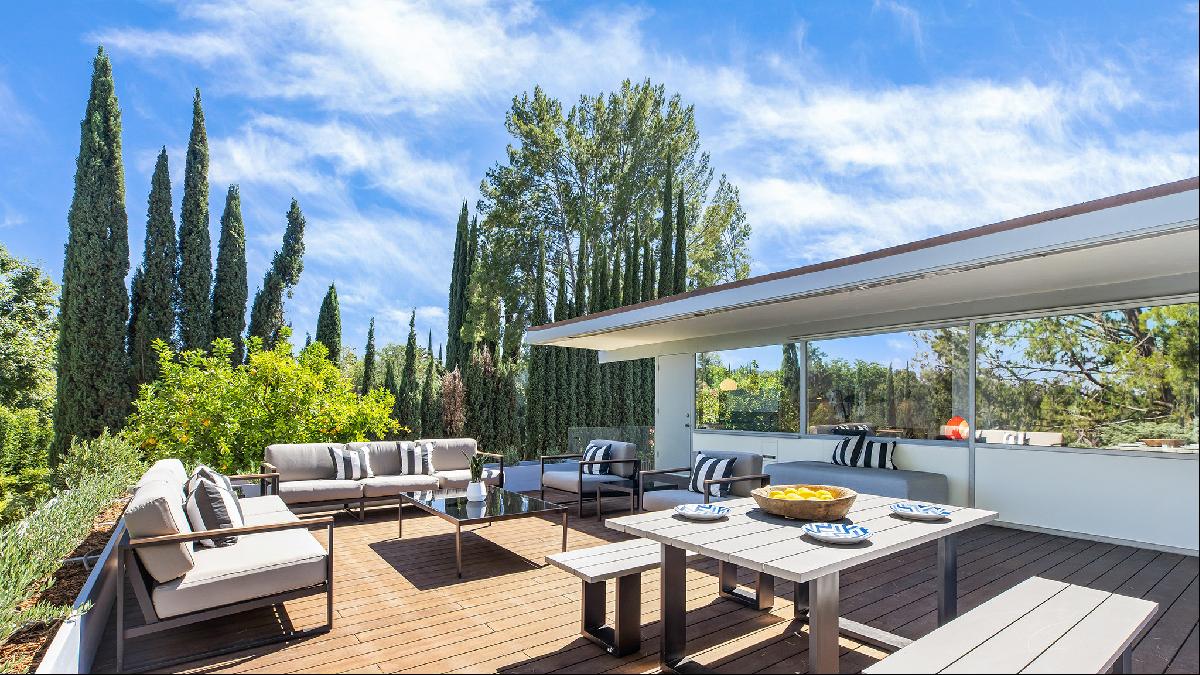
The home’s natural surroundings have flourished in the 60 years since it was built. Yang’s favourite aspect of the home is being able to sit in the living room and “not see any other houses, just the beautiful pines”, and today mature lemon and orange trees surround the house and swimming pool.
Cort believes that “if Neutra came back from the dead, he would smile” at what the couple have done with the house. Neutra’s late son, Dion Neutra, also an architect, visited twice, which they saw as a stamp of approval. “When you have great architecture you’re a steward,” Cort adds. “You need to pass it on in better condition than you found it.”
Photography: Anthony Barcelo for Sotheby’s International Realty




