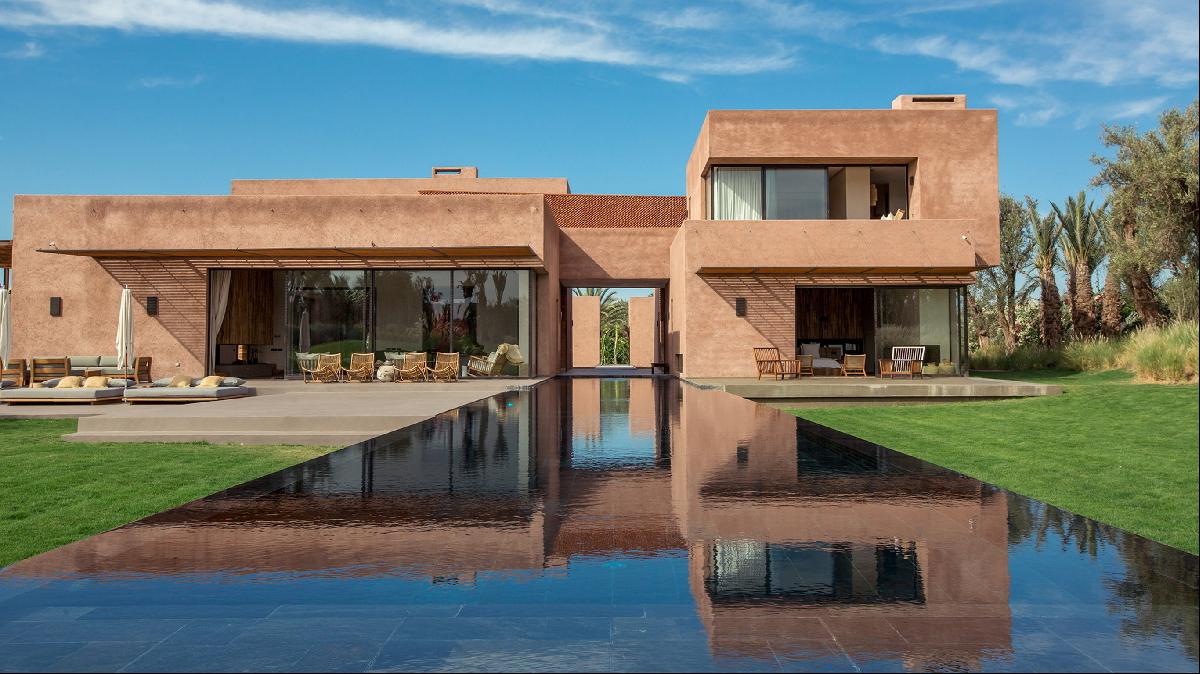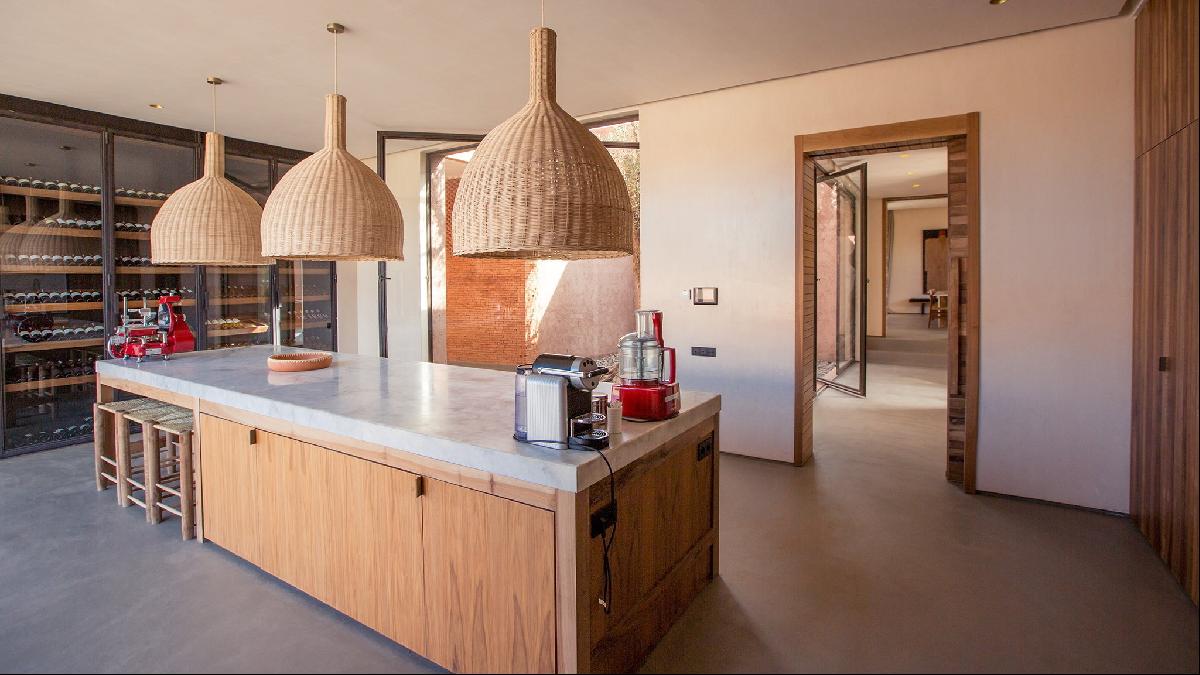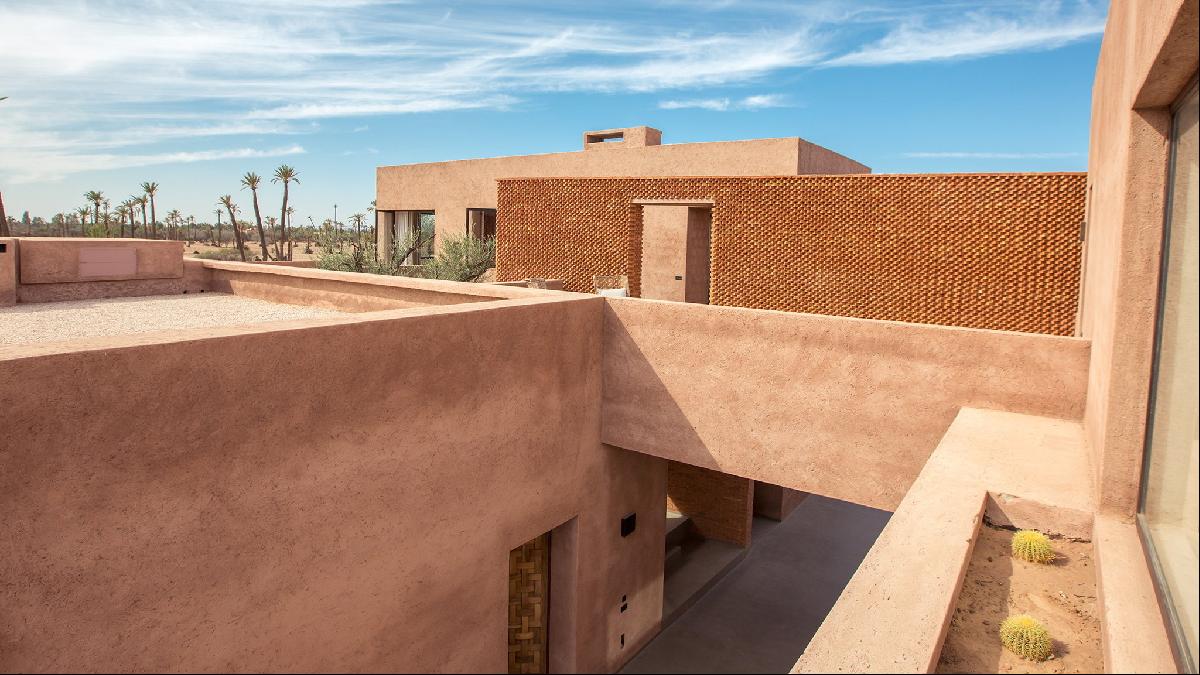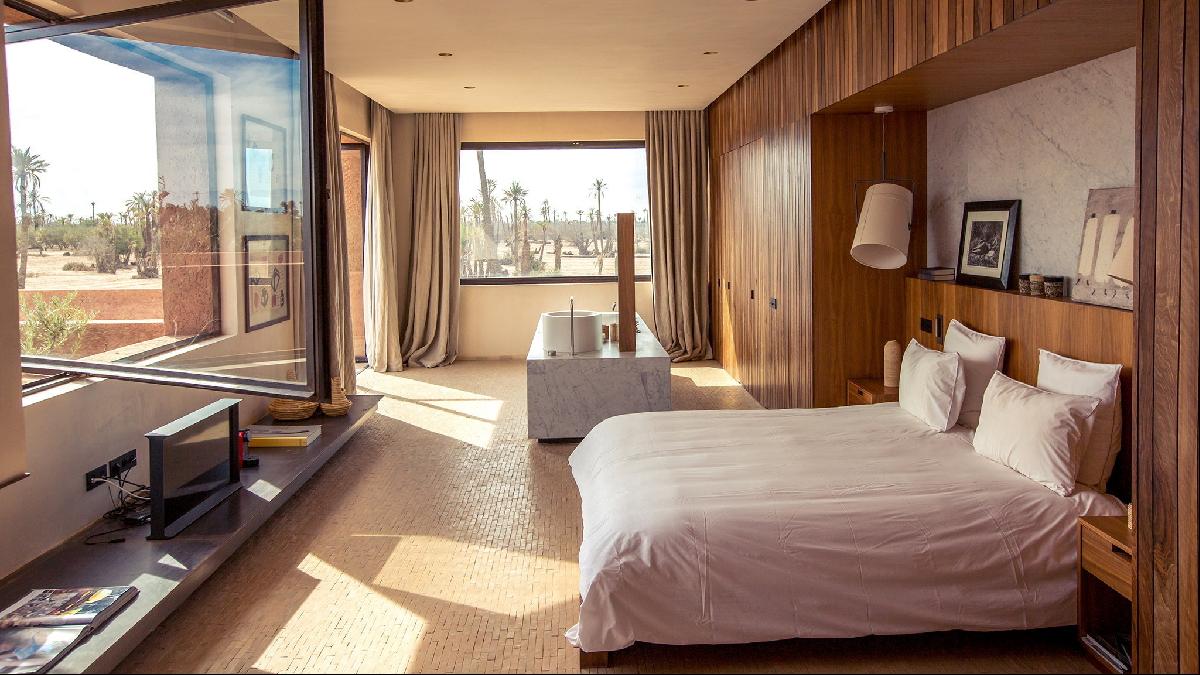
By Anna Winston
“It's a family project,” says Margaux Beja, one of the architects behind Villa Ô, a striking contemporary house in Marrakesh, Morocco. The property, which was built for Beja’s parents, was designed with Thomas Pujol, Beja’s partner at the Paris-based firm Studio Beja Pujol.
The five-bedroom home is situated in a large palm grove and is on the market for €4.3mn. It was conceived as a series of irregularly stacked cubes, creating two independent asymmetric structures. These are cut through with a dramatic strip of water: a 35-metre-long swimming pool that reflects the structure back at itself. The building’s precise rectangular form contrasts with the gentle, landscaped mounds of the surrounding garden.

Beja’s parents had moved from Paris to Morocco a decade ago. They wanted a home that suited their day-to-day needs while allowing them to gather with their friends and family and asked that the project use local materials and make the most of Morocco's rich craft heritage. The site they chose in the Palmeraie area lacked distinctive features bar a few palm trees and a view towards the Atlas Mountains. The architects say that the biggest challenge of the project was to tell a new story from a blank page. They felt it was important not just to use local resources but to respect and respond to Morocco's rich tradition of vernacular architecture.
It’s an approach that informed the decision to split the sleeping and living spaces. The larger of the two structures contains the dining room, kitchen and a generous living room, with a wall of sliding glass doors that open on to a large terrace and the garden beyond. The smaller side of the house provides five bedroom suites, split across the ground and first-floor level. The architects, who drew inspiration from the casbahs and villages of the Moroccan Berbers, say the idea is that the owners can circulate between the blocks from the outside.

“We wanted to create a balance between traditional and contemporary,” says Beja. Exterior walls are made of rammed earth or red brick, both materials with a long history of use across north Africa. Inside, the matt plasterwork is reminiscent of Moroccan tadelakt plaster, while the floors are either concrete softened with a wax finish or covered with traditional, handmade clay tiles, arranged on their edges to create a more modern pattern. “The purity and geometry of the house modernise these materials,” says Beja.
Rattan is used as an accent in many of the interior spaces. Moroccan walnut, chosen for its “nuances and richness”, is the main thread of the project and is used in different ways in each space of the house. The architects say that it is the balance of all these materials that gives the overall atmosphere of this home.

The pool is a further reference to the domestic architecture of Morocco. Central pools or basins are used as part of a natural cooling strategy in traditional villas. In Villa Ô, the pool runs through the centre of the building, leading the eye towards the mountains and connecting the building to the garden, while a footbridge makes a striking entrance.
The only element of the formerly flat site that remains unchanged are the palm trees, now integrated into the gently undulating garden design. These trees keep the project rooted — literally and metaphorically — in the landscape of Marrakesh’s Palmeraie, while, as Beja says, the garden and view out towards the Atlas evolve with the seasons “like a living painting”.
Photography: Usacheva Ksenia

