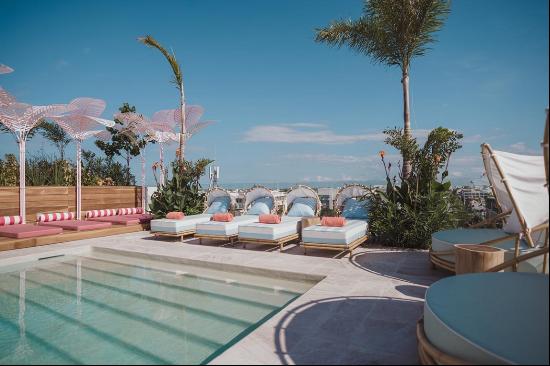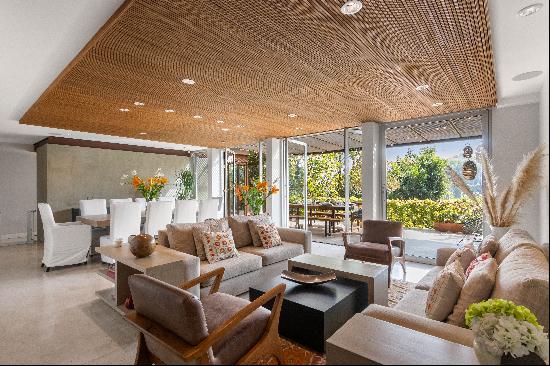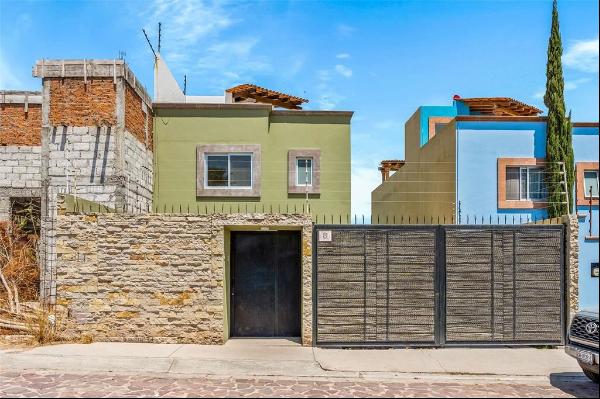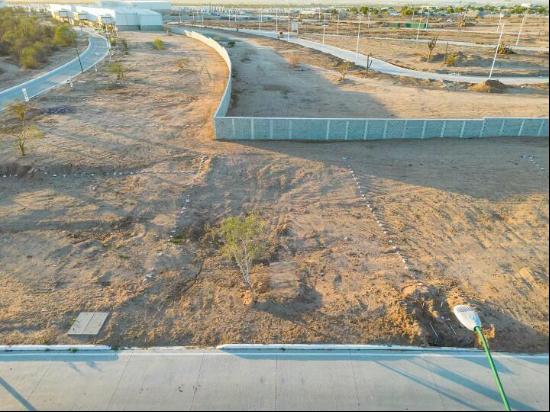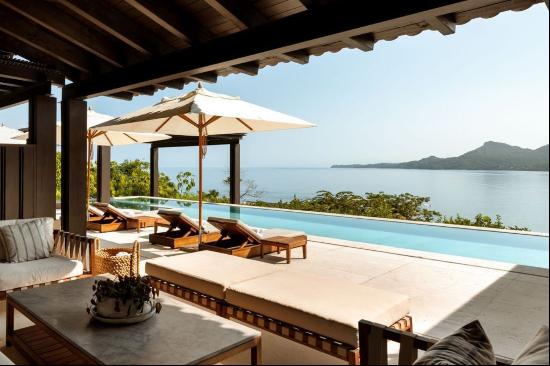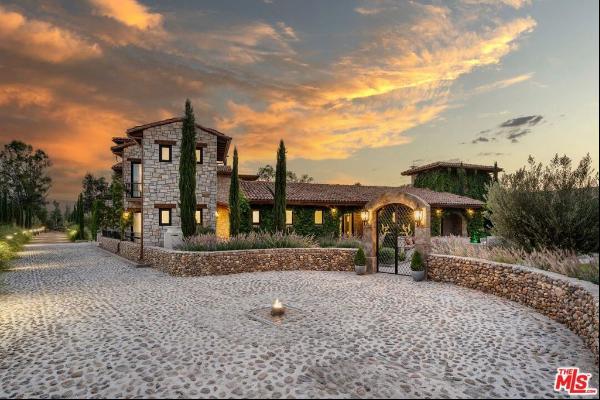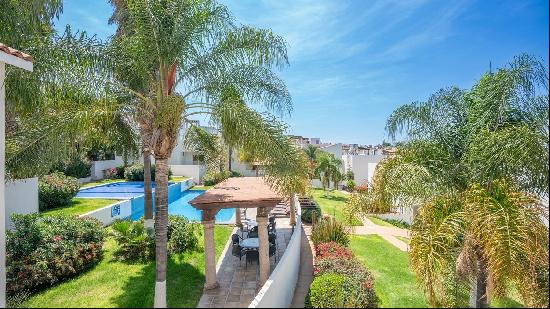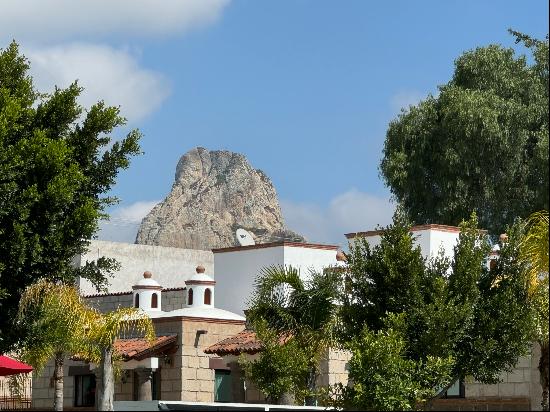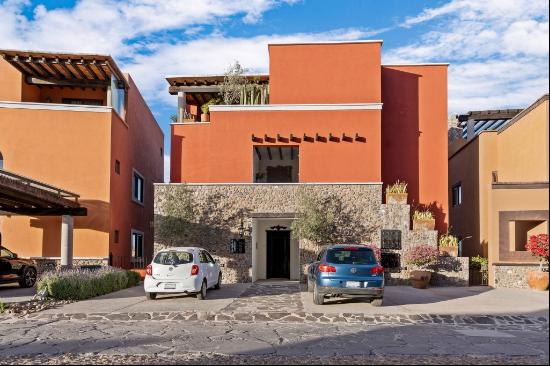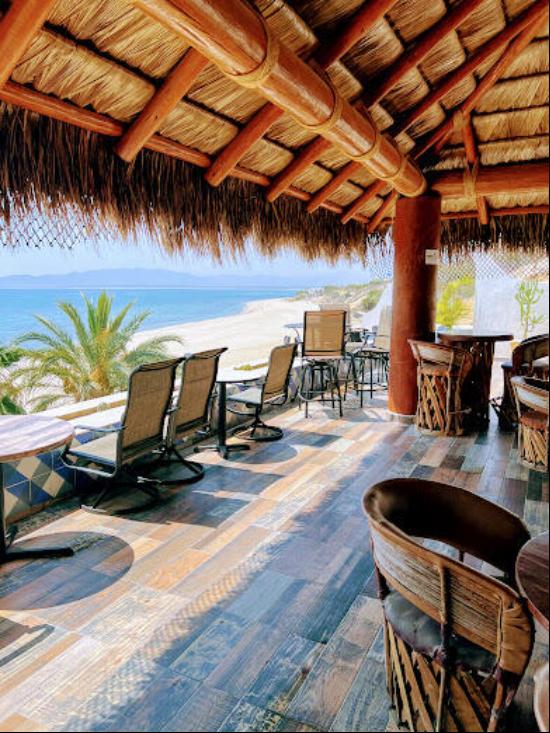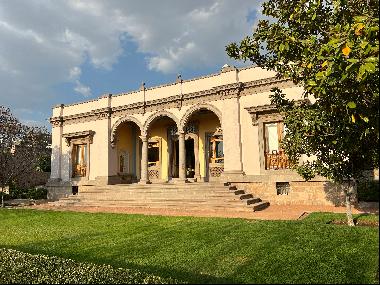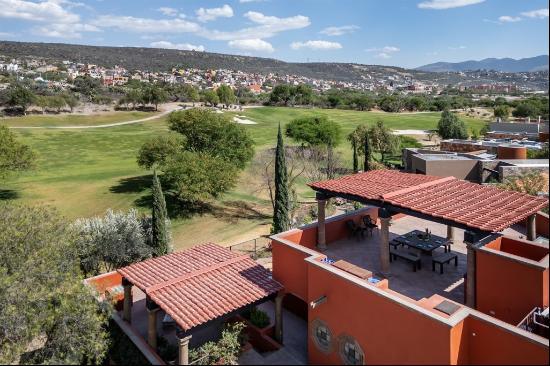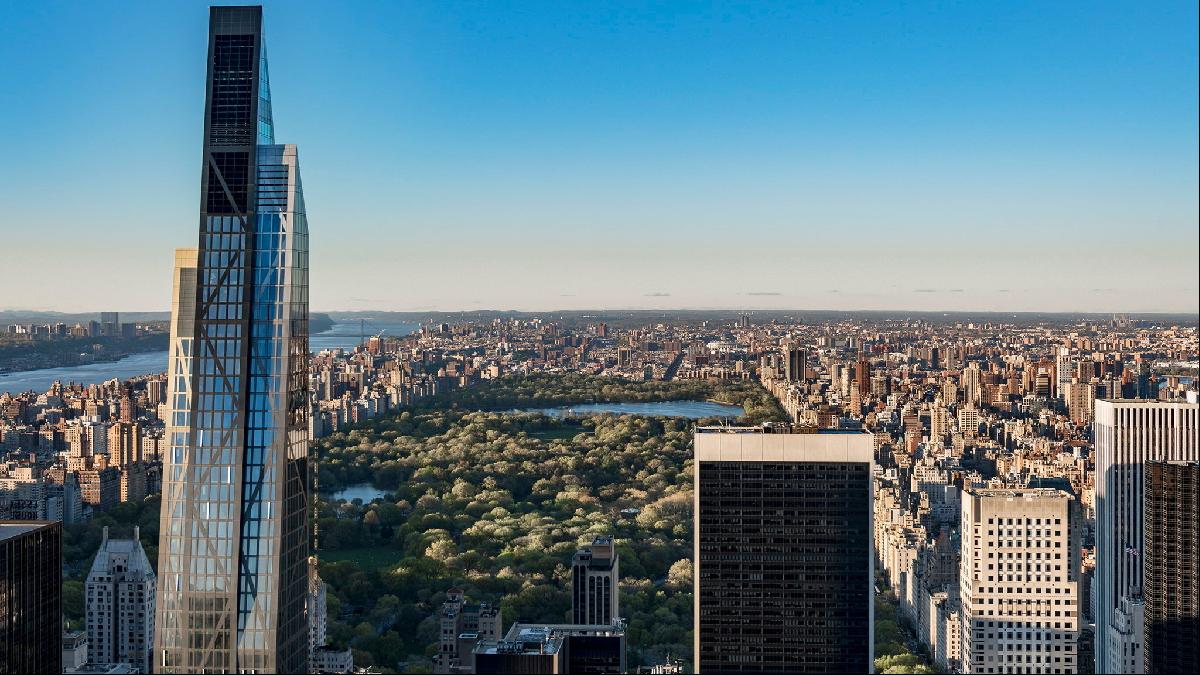
By George Upton
For an oasis of calm
This three-bedroom house in central Mexico’s Unesco world heritage town of San Miguel de Allende was designed by Ricardo Legorreta. Mexican architect Legorreta was a protégé of the Pritzker Prize-winning modernist Luis Barragán, whose influence can be seen in the use of bold colours, simple geometric shapes and the play of light and shadow — such as with the colonnade that appears to be carved from the walls of the central courtyard. There are several water features, including cascading “water stairs” that connect the courtyard with the upper levels, and a swimming pool in the walled garden, which is accessed from the large, open living room. From the roof terrace, there are views to La Parroquia, the town’s distinctive pink neo-Gothic parish church. The property is on the market for $6.995mn.

For experimental architecture
One Thousand Museum in Miami was one of the last projects designed by Pritzker Prize-winning Iraqi-British architect Zaha Hadid. Completed in 2019, three years after her death, the 62-storey residential tower is one of the tallest buildings in the city and features a complex exoskeleton formed from 5,000 pieces of glass fibre reinforced concrete. This allows the interior spaces to have fewer columns, as is evident with this 24th-floor four-bedroom apartment, on the market for $7.995mn. In addition to the large open-plan kitchen, living and dining room, there are two corner terraces enclosed by the arched form of the exoskeleton. Residents have access to a sky lounge, swimming pool and cinema.

For a postmodern pad
Swiss architect Mario Botta is known for his major postmodern public buildings, such as Évry Cathedral in France and the San Francisco Museum of Modern Art. Like those large scale projects, this four-bedroom villa on the outskirts of Milan is clad in red brick and was designed by Botta in similar style. There is a wellness area with a swimming pool, spa and sauna on the ground floor, while the main living and kitchen areas are on the first floor. The large terrace on the second floor, accessed via automated retractable windows, has views over the property’s 3,000 sq m of parkland. The house is priced at €3.15mn.
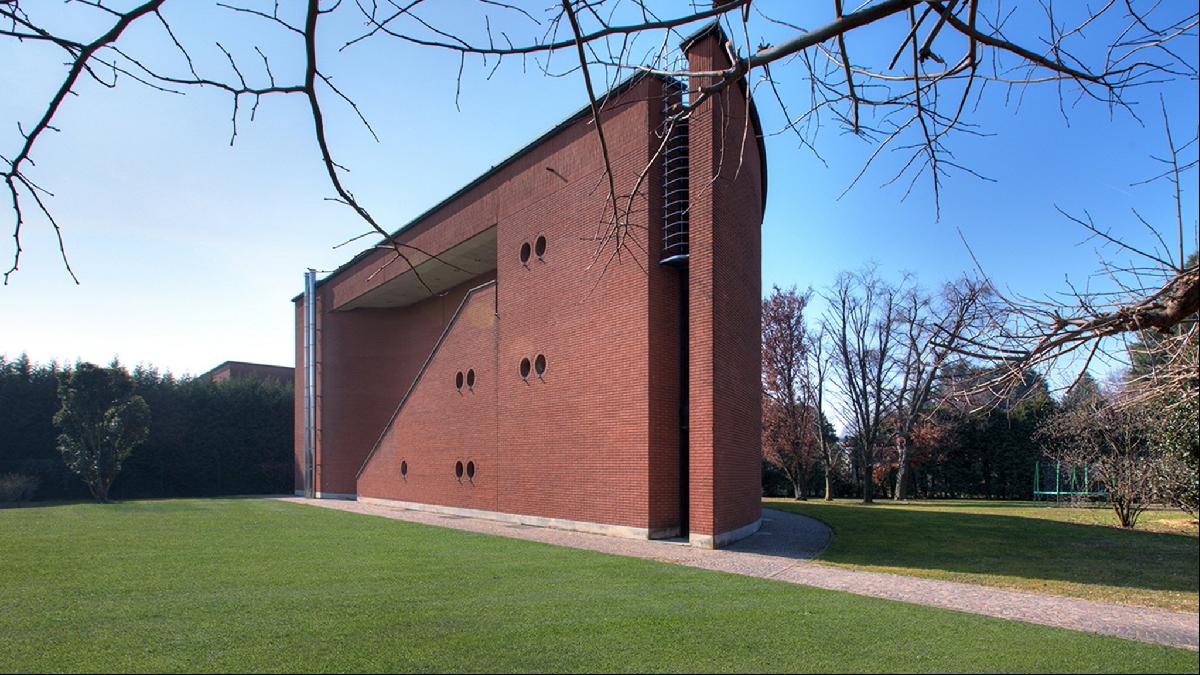
For a supertall lookout
53 West 53 tower in New York was designed by another Pritzker Prize-winning architect, Jean Nouvel, and was the 10th-tallest building in the city when it was completed in 2019 (it is currently the 11th tallest). The tower’s sloping form — which was informed by being sited on three different zoning districts, each of which had different setback requirements — and intersecting concrete beams are visible in this four-bedroom duplex apartment on the 76th floor. The interiors have been designed by architect and designer Thierry Despont and include a double height living room with a view across Central Park. The property, which is on the market for $63.8mn, is next to the Museum of Modern Art and only a short walk from the luxury boutiques on Fifth Avenue.
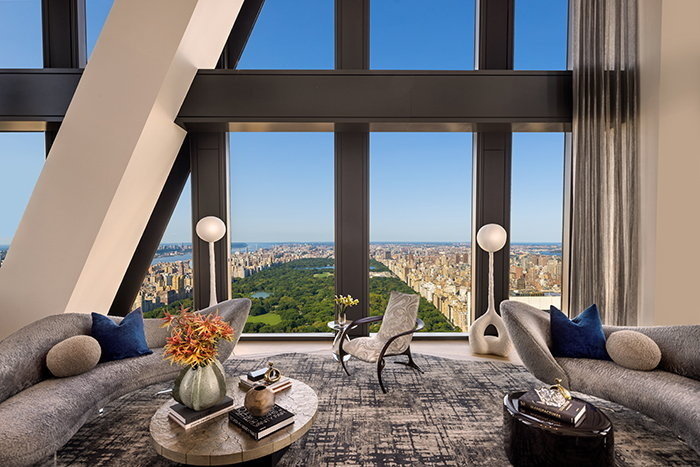
For traditional Provençal living
This traditional 17th-century “bastide” in Provence is one of the less typical projects by Norman Foster, the British architect responsible for the Gherkin, the Reichstag dome in Berlin and the Millau Viaduct. The eight-bedroom home was extensively and carefully restored by Foster, preserving the character of the light, high-ceilinged property while introducing modern fixtures and fittings. As well as the six en-suite bedrooms in the main building there is a guest house and pool house, each with an additional bedroom, and a studio with a cinema and games room. The grounds, which extend to 36,000 sq m, include 600 ancient olive trees and two vegetable gardens, and offer expansive views of the countryside and the sea. The property is on the market for €9.95mn.
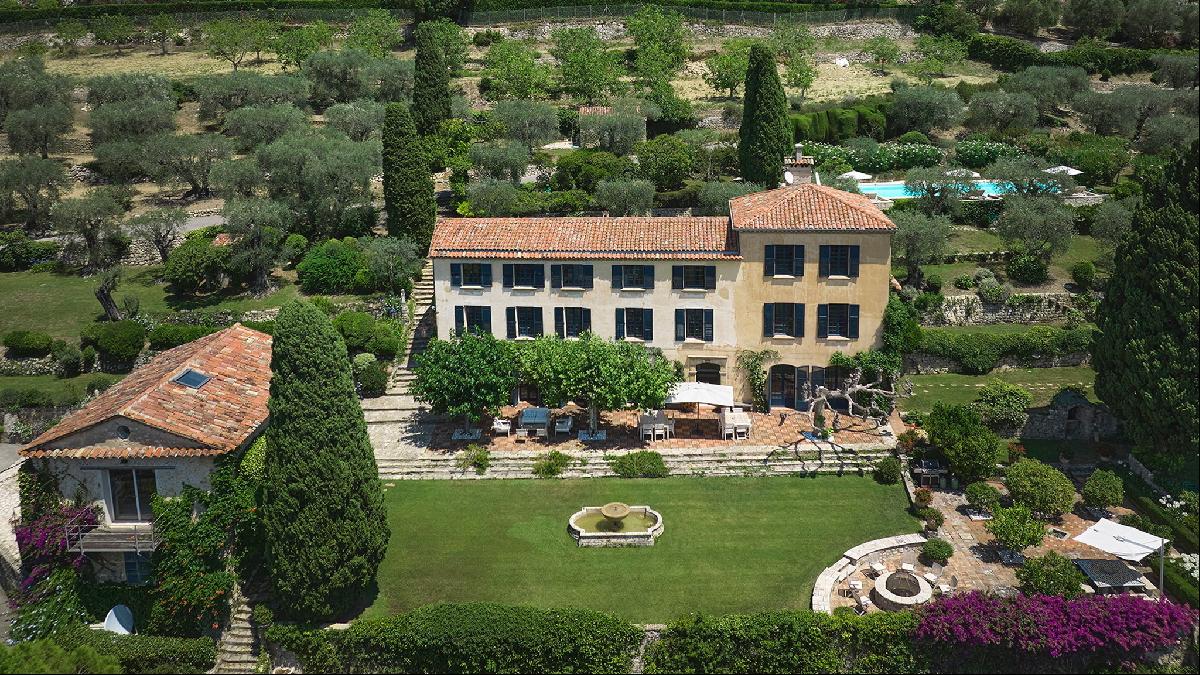
Photography: Giles Ashford; Alejandro Torre Suárez; Luxehunters Productions; Lionard Luxury Real Estate; Evan Joseph; John Taylor Luxury Real Estate



