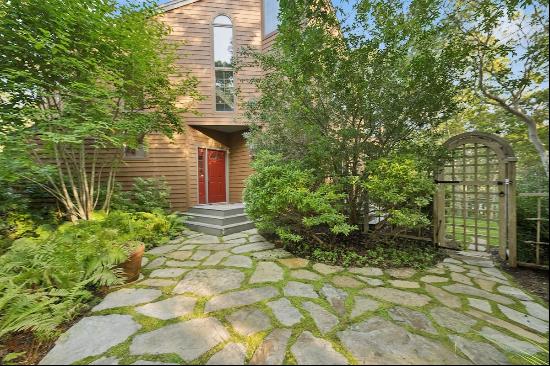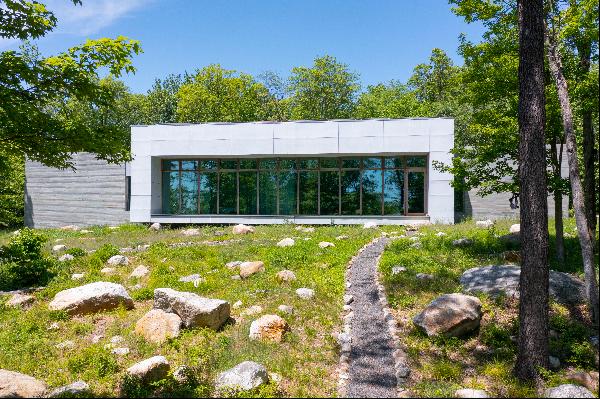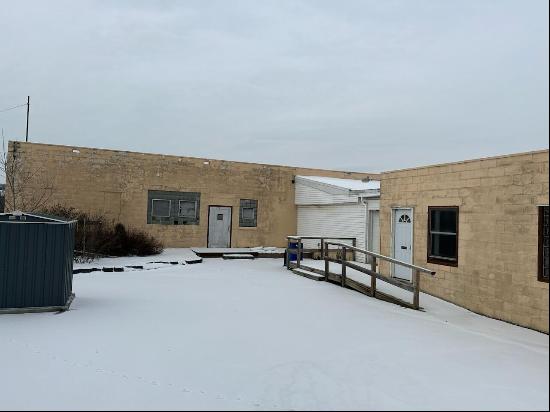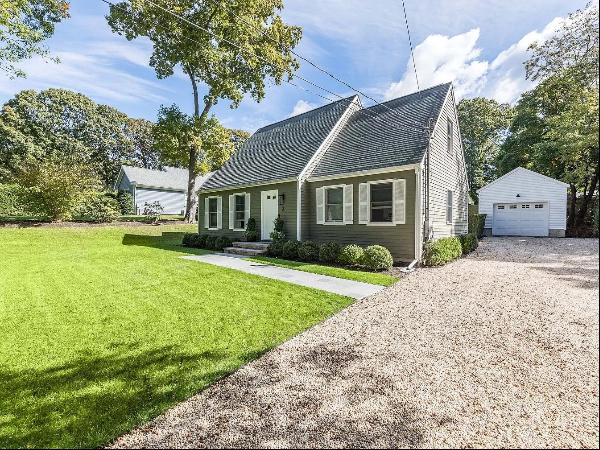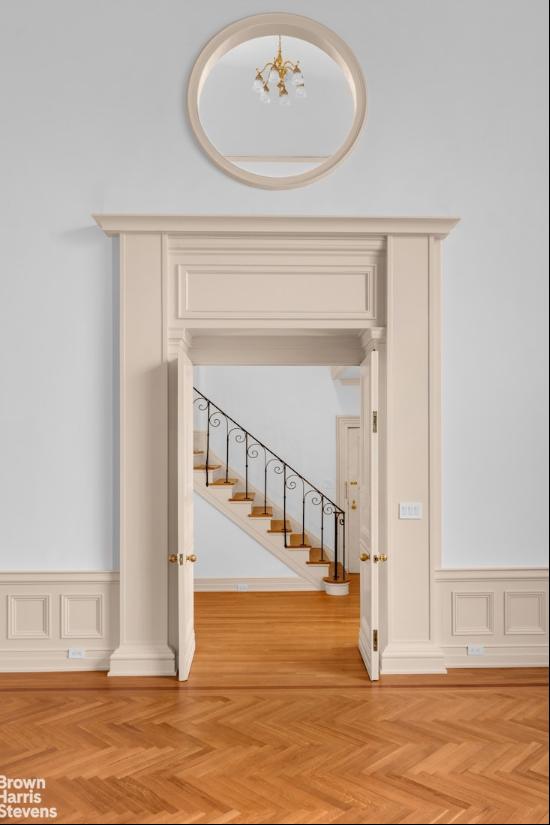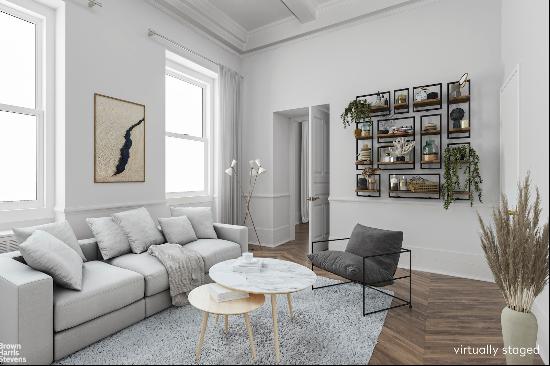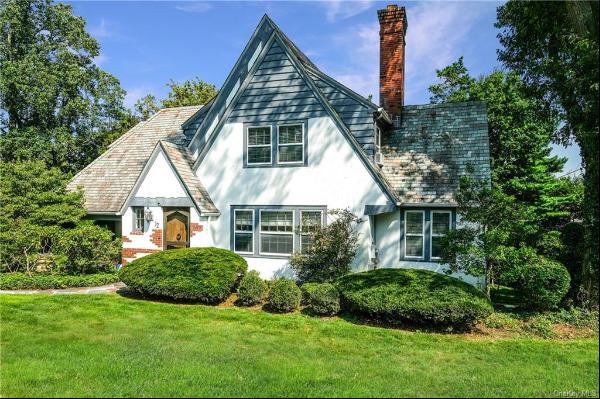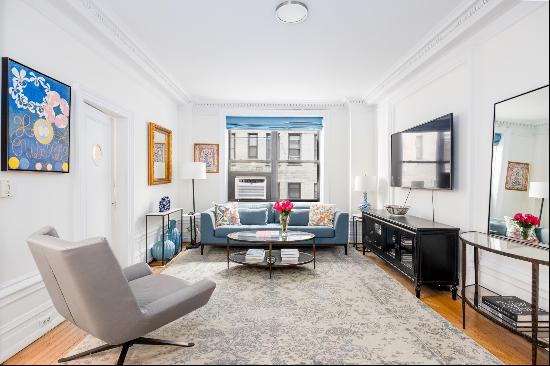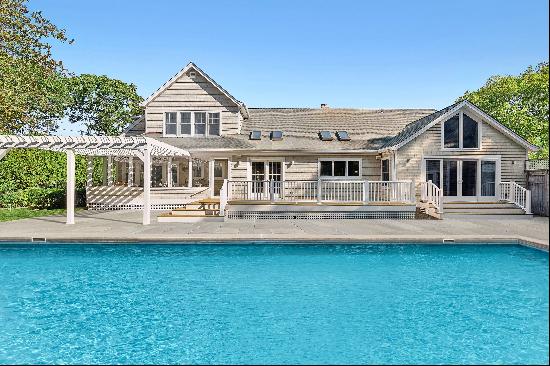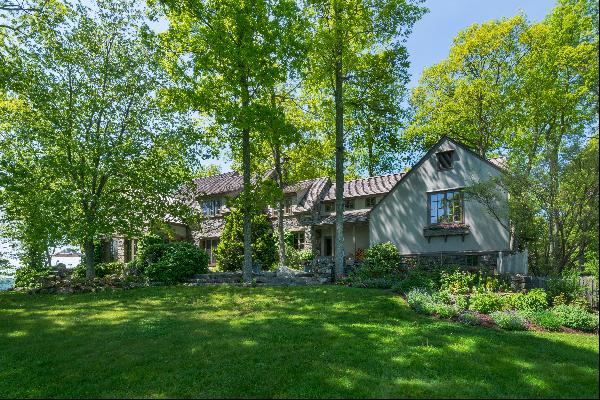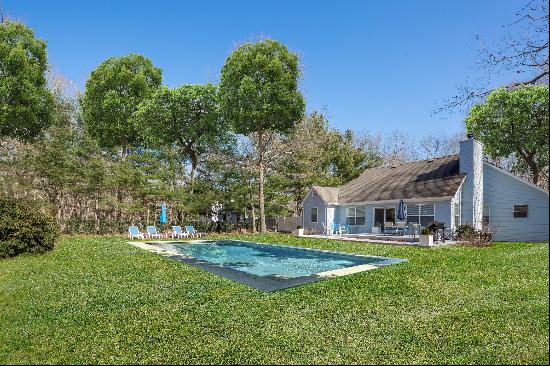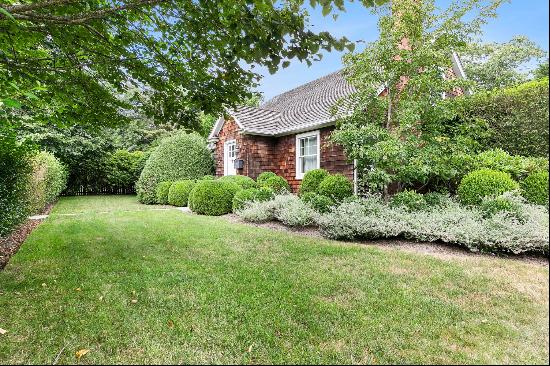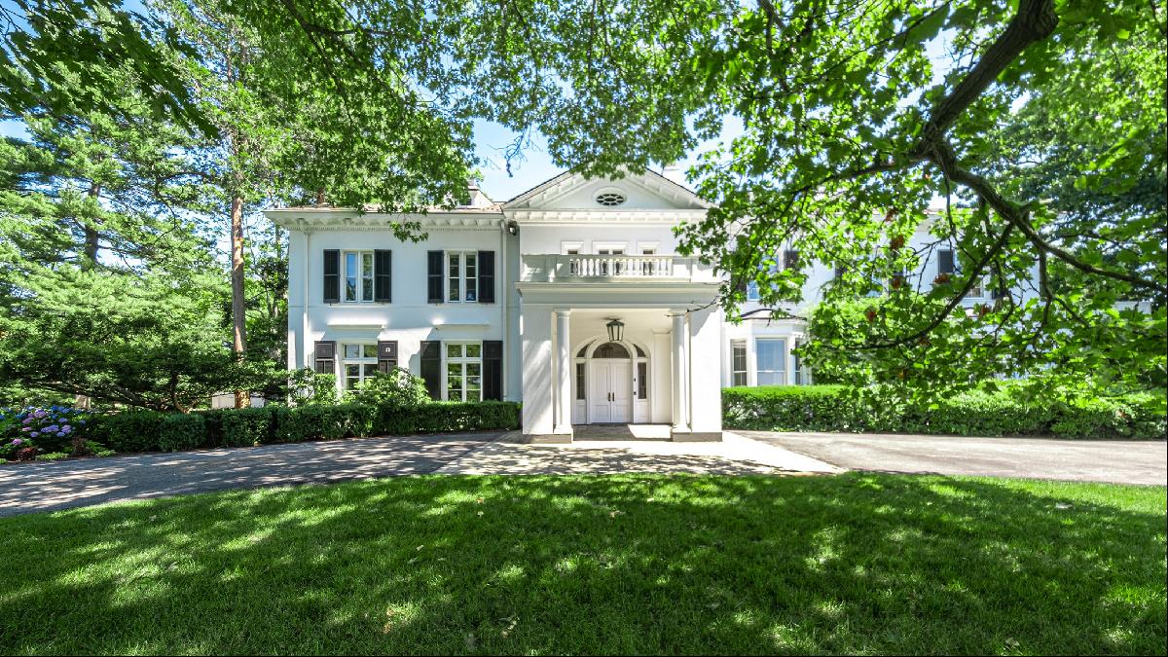
By Anthony Paletta
“Throughout his life FDR used ‘Algonac’, the name of the Delano estate, as a code word signalling ‘okay’,” writes US history professor Frank Costigliola in his book Roosevelt’s Lost Alliances.
The Algonac he refers to is the birthplace and childhood home of Franklin D Roosevelt’s mother, Sara Delano, to which the former US president was a frequent visitor. Overlooking the Hudson River close to Newburgh in New York state, the 9,000 sq ft mansion that replaced that home is on the market for the first time in more than 60 years, priced at $2.9mn.
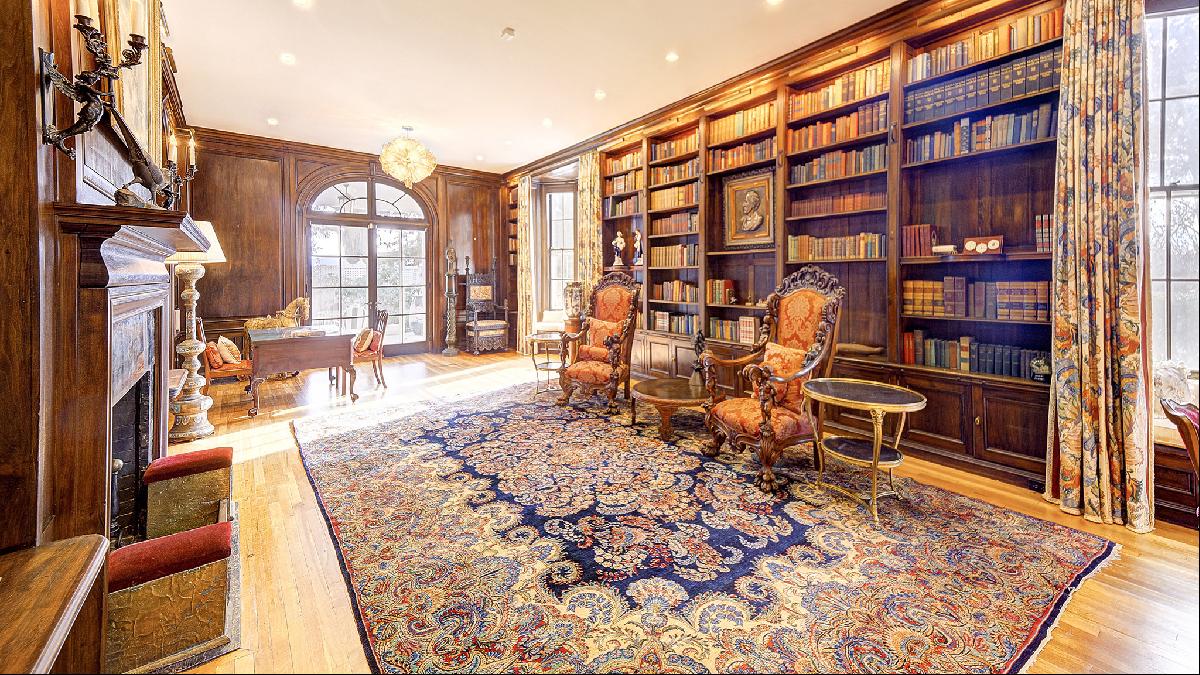
“It was a really magical home. Growing up in such a beautiful building made me fall in love with architecture, and because of our home, I became an architect," says Sandy Littman, who, like Sara Delano, spent her childhood there. Littman’s late parents bought the house in the late 1950s.
Roosevelt’s uncle, Warren Delano III, began construction of the current six-bedroom home after his father’s original mansion was destroyed by fire in 1916. The design is by architects Delano (a distant cousin of FDR) & Aldrich, whose work includes the main house at Kykuit, the Rockefeller family estate, as well as numerous buildings around New York City and at Yale University.
Many of the 1916 features remain, says Littman, including moulding, woodwork and plasterwork (featuring classical imagery in the dining room). Ceilings are high: 11ft on the ground floor and 9.5ft on the first.
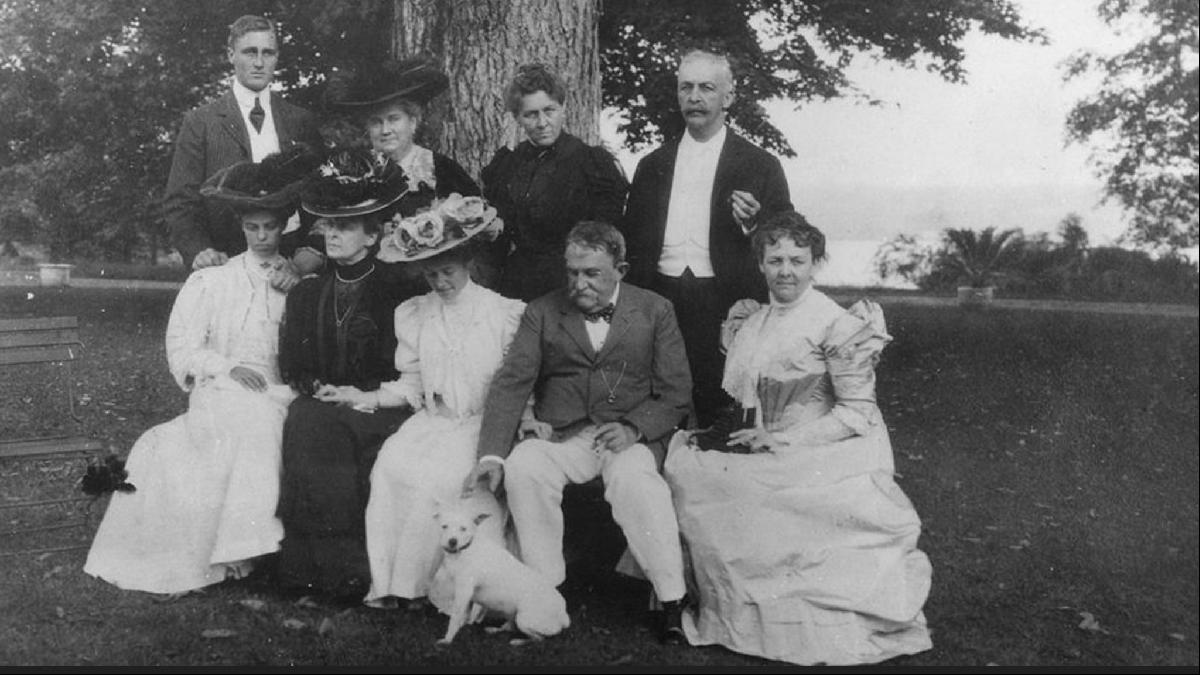
She also recalls reminders of the home’s past turning up unexpectedly, such as a gold cupcake tray inscribed to the Delanos, at the base of a ginkgo tree in the yard. They would also arrive in human form: “When we were young, various Delanos used to ring our doorbell,” she says. “They would say, ‘Can we have a peek at our family house?’ and Mom always showed them the house.”
For Littman, the 43ft-long library lined with walnut shelving is a showpiece of design, which served as the social centre of the home. “The library is really the most remarkable room in the house,” she says. “It’s the room where we would spend a lot of our time as a family.”
One room did require modernisation, however. “We moved into this huge house but it had a tiny kitchen; the kitchen was the former butler’s pantry,” she says. Why is unclear, but suggestions include the demolition of a wing containing the main kitchen by an owner who had the house briefly in the 1950s. “In the 1990s Mom took a major leap and built a huge kitchen to almost the exact footprint of the kitchen demolished in the 1950s.”
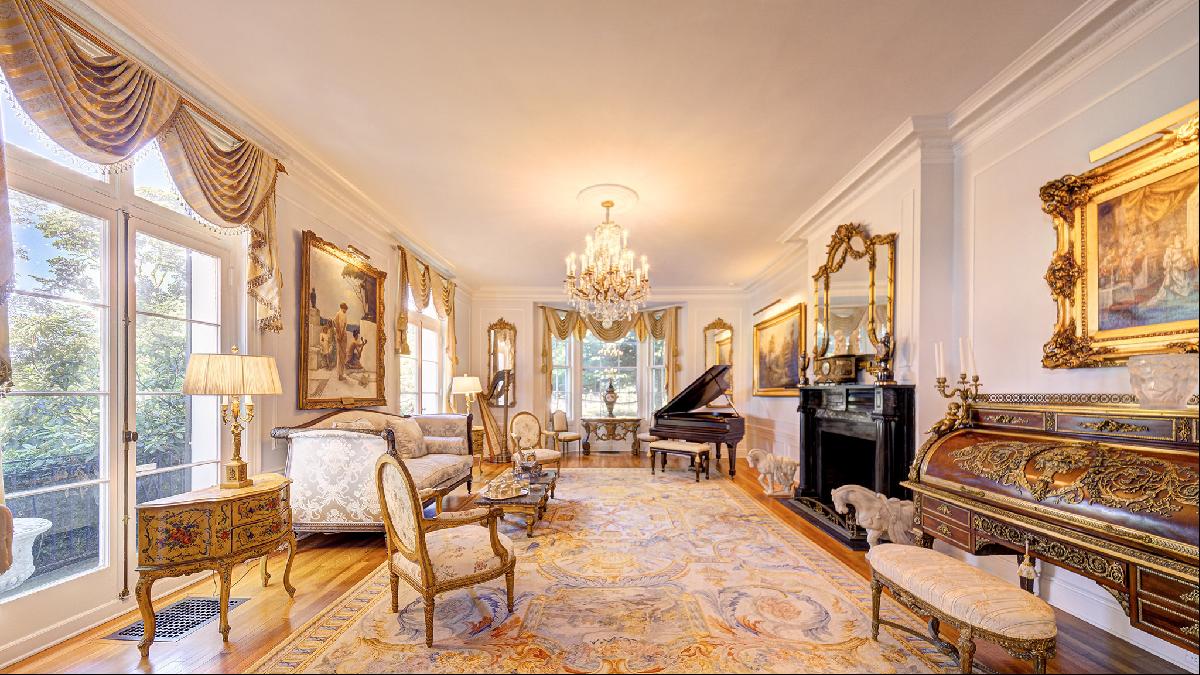
Littman believes that the house’s lift, which she says dates from the 1920s and remains in good condition, was installed with FDR, by then a wheelchair user after contracting polio at the age of 39, in mind.
River views are expansive from much of the house, as well as its formal gardens and gazebo. The tree under which Franklin, Eleanor, Sara and the rest of the clan were photographed still stands.
“We never tired of the river view,” says Litmann. “We spent every summer night of our childhood on the porch admiring the Hudson.” More than okay.
Photography: Berkshire Hathaway Home Services




