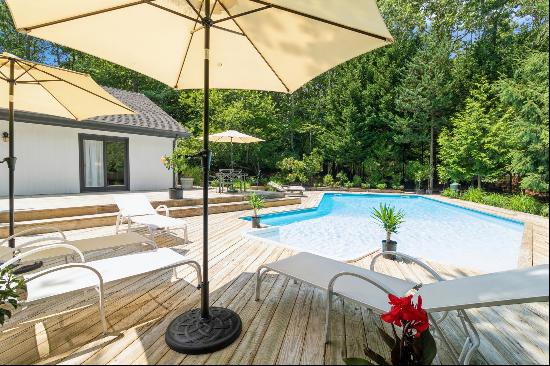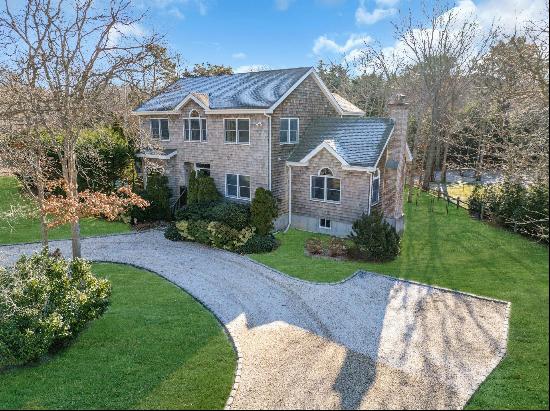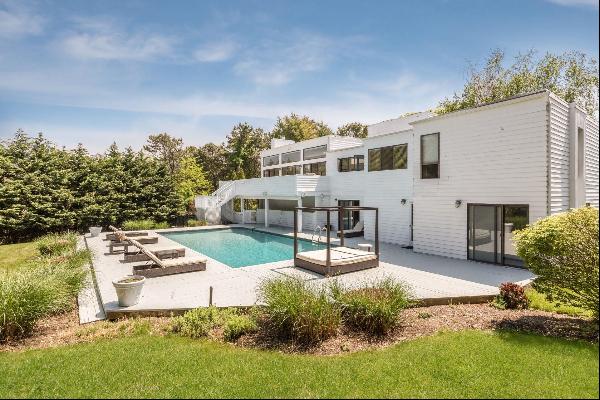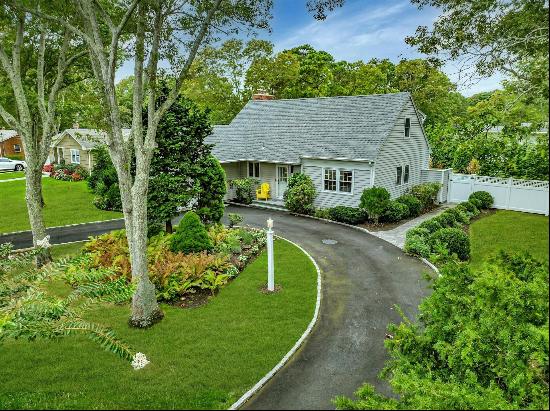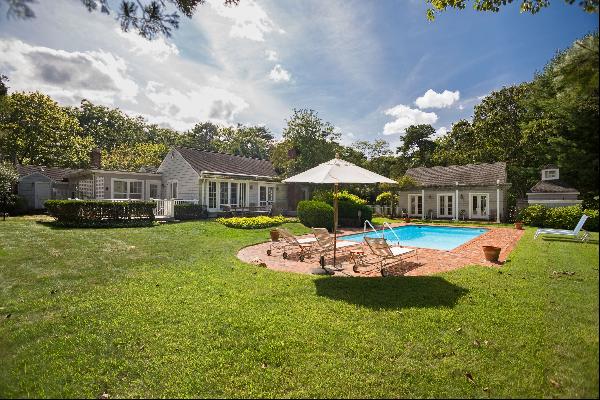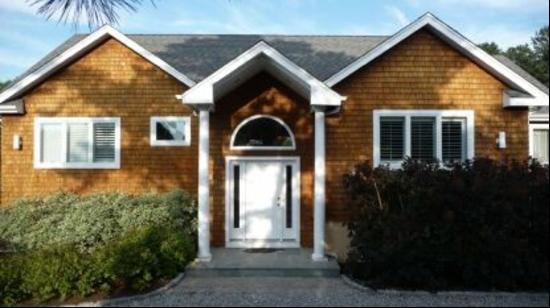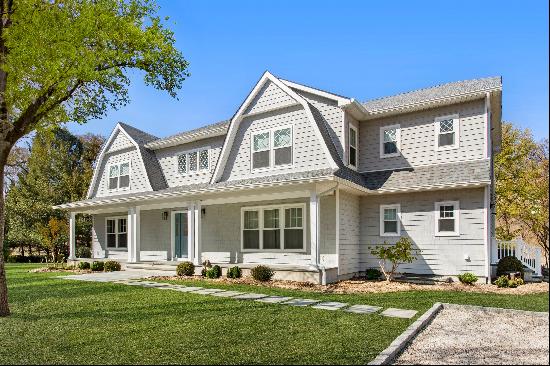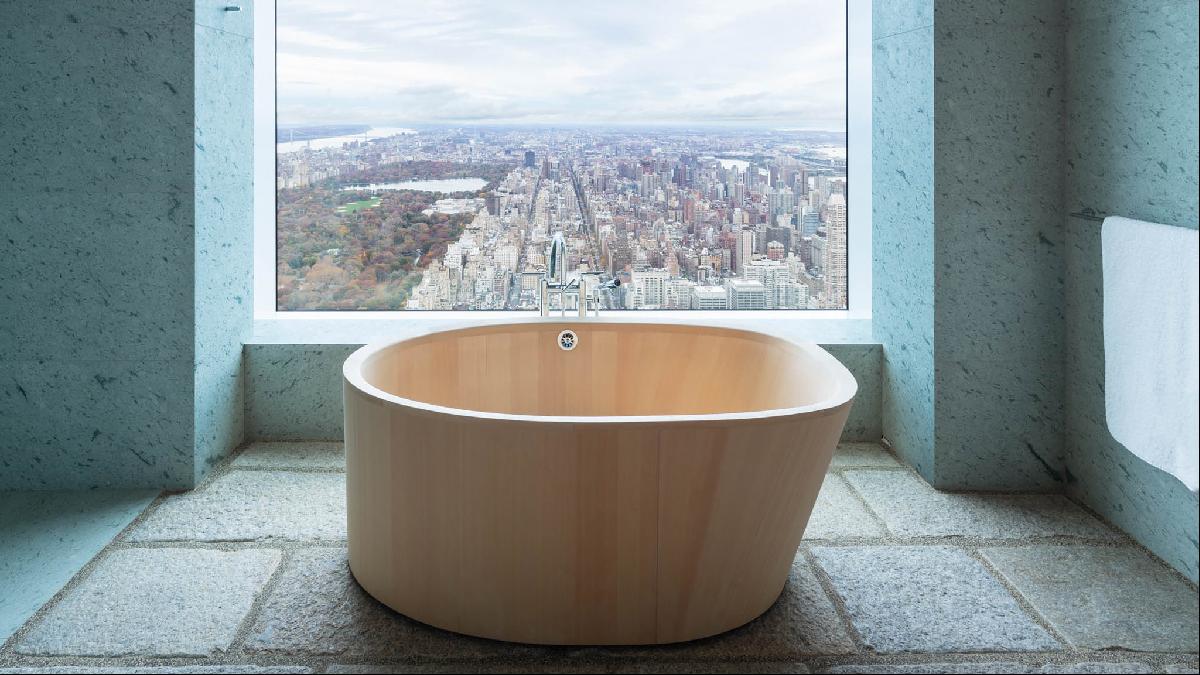
By Alyn Griffiths
The Japanese artist and architect Hiroshi Sugimoto describes the five-bedroom apartment he designed for New York’s supertall 432 Park Avenue as a “floating inner garden”. The property, which gives the impression that it is hovering 1,000 feet above the iconic Manhattan skyline, borrows from the vernacular of traditional Japanese tea rooms and Sugimoto’s practice as an artist.
The tower itself was designed by the architect Rafael Viñoly. The property occupies the 79th floor and is on the market for $135mn.
“I accepted the commission more in the spirit of art than of architecture,” says Sugimoto, who is best known for his work in the field of photography. “Recently, architecture is getting closer to art while art is becoming more architectural. Seldom, however, does one hear of them coming together in a beautiful or harmonious manner.”
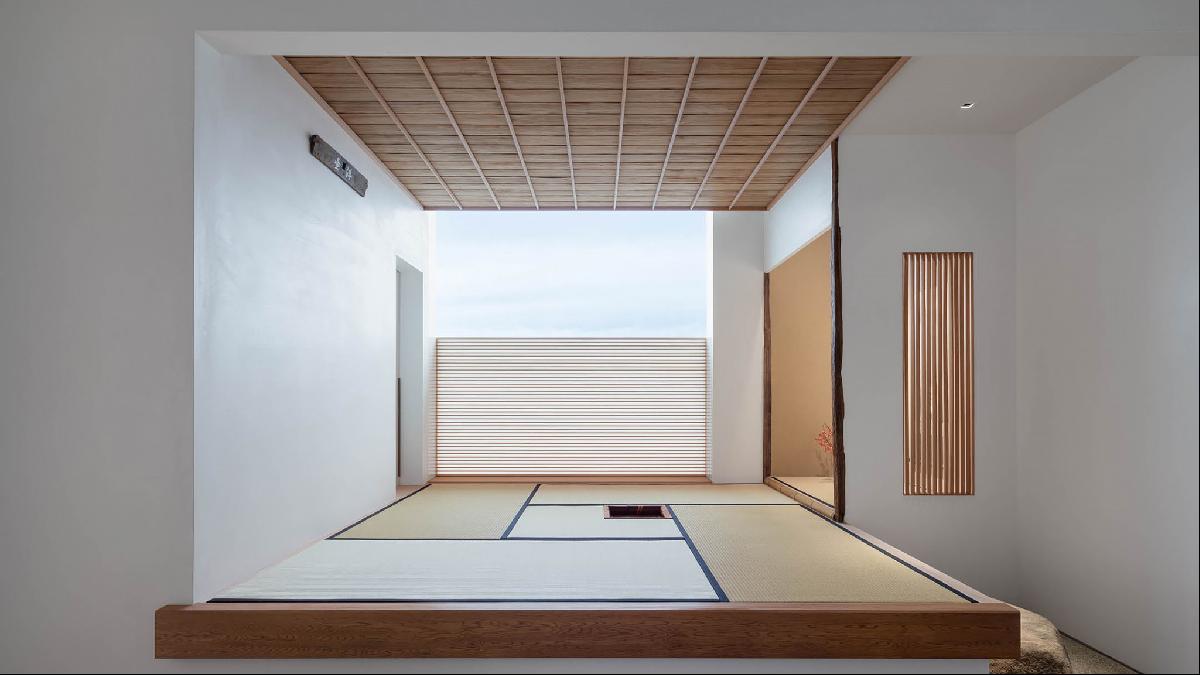
Sugimoto had been invited to design the apartment’s interiors for a collector of his works. The client asked Sugimoto to develop a Japanese style interior for the 8,055-square-foot property, which features custom-made furniture and site-specific pieces created by the artist. According to Sugimoto, the design responds to the residence’s panoramic views across Manhattan and beyond, with the Empire State Building to the south and Central Park to the north.
“When I stood in the space . . . I was surrounded by sky on all sides,” he says, recalling that the experience caused him to be “overcome by a sudden, powerful emotion”. Sugimoto says he felt as if he were on the bridge of a colossal battleship, as it “quietly slid through the seas of time, travelling from west to east in line with the rotation of the earth”.
To give the apartment its distinctive character, Sugimoto introduced traditional Japanese elements including a tea room and a small bonsai garden. He also used a palette of ancient materials including yakusugi cedar from trees that are more than 1,000 years old to add to the home’s luxury feel.
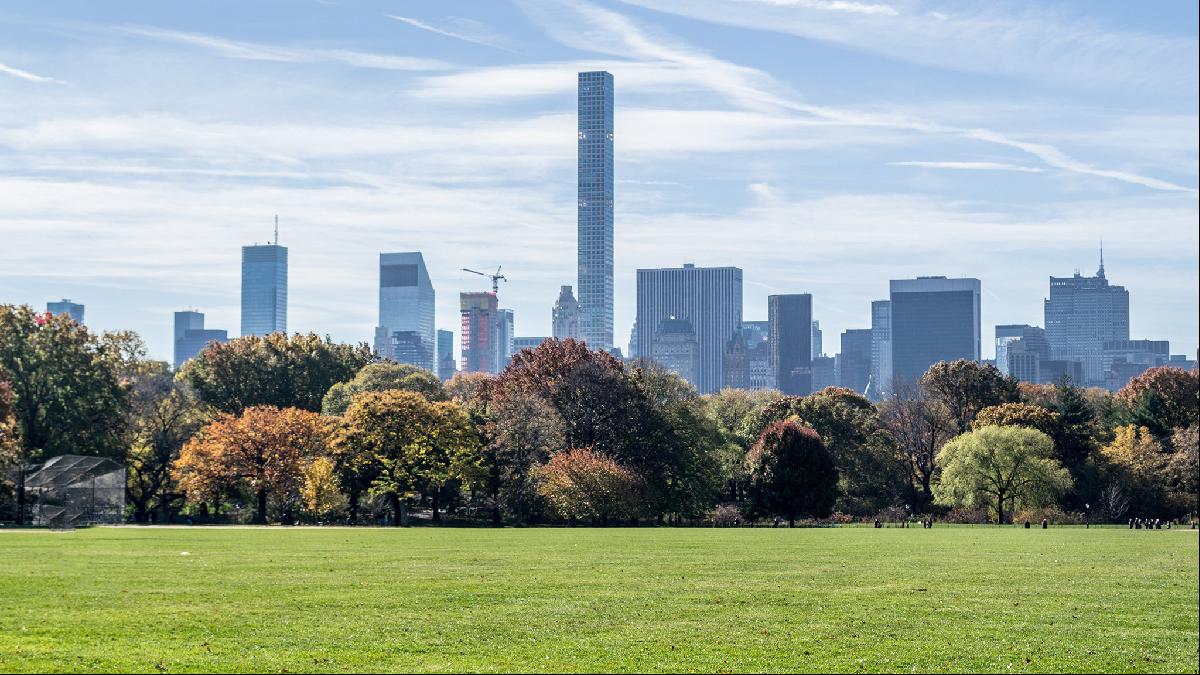
“In order to create a Japanese space, I resolved to use premodern methods that are all but obsolete, even in Japan,” he says.
In particular, Sugimoto applied these ancient materials in the tea room, which lends the project its title “Ukitsubo”, meaning “floating inner garden”. Sugimoto claims the bonsai garden situated next to the tea room represents “a model of nature”, similar to Central Park but on a miniaturised scale.
Sugimoto’s art and architecture are influenced by his fascination with time and his attempts to capture the transience of life. He is also interested in 20th-century modern architecture, which informed aspects of the apartment’s interior including the bespoke, industrial-style kitchen.
As well as the apartment, the property includes two adjacent studio apartments and two storage units. Residents have access to amenities including a lounge, a 75-foot swimming pool, fitness centre, library and a private restaurant overseen by Michelin-starred chef Sean Hergatt — where they are required to spend $15,000 a year.
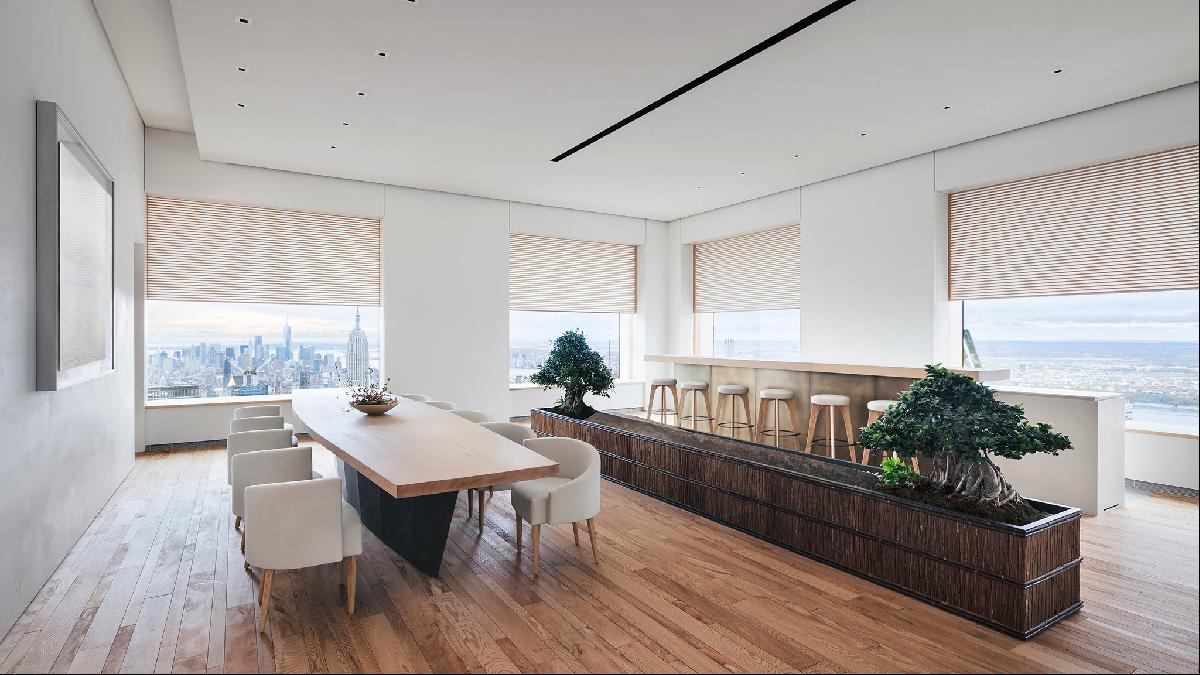
432 Park Avenue is part of Billionaires’ Row, a stretch of luxury skyscrapers along the southern end of Central Park that have sprung up in the past decade and now contains some of New York City’s most expensive properties.
For a brief time, following its completion in 2016, the tower was the tallest residential building in the world. Designed with a slim concrete core, the rest of the floor plan is able to remain column-free, with the living spaces distributed around all four sides to make the most of the views.
The building’s height-to-width ratio of 15:1 also makes it one of the world’s most slender towers. Although technically impressive, the supertall design has not been without its problems: occupants have complained about creaking walls and elevator malfunctions, both caused by swaying in high winds.
Photography: Devon Banks/Engel & Völkers; Ruben Martinez Barricarte/Dreamstime.com











