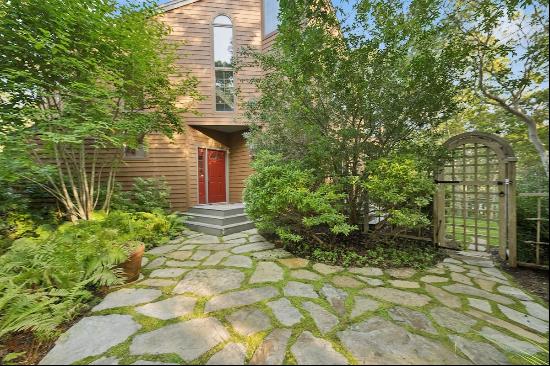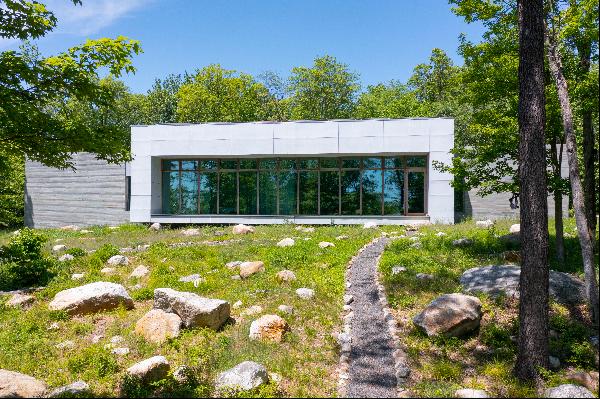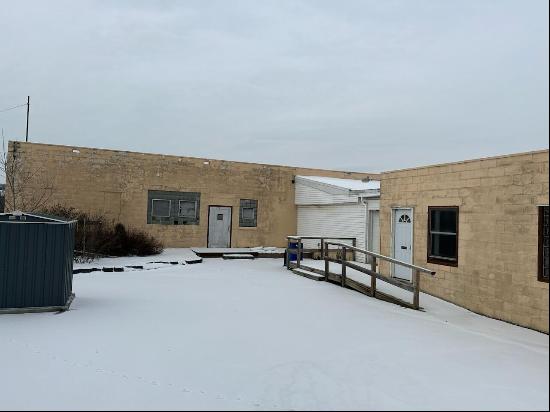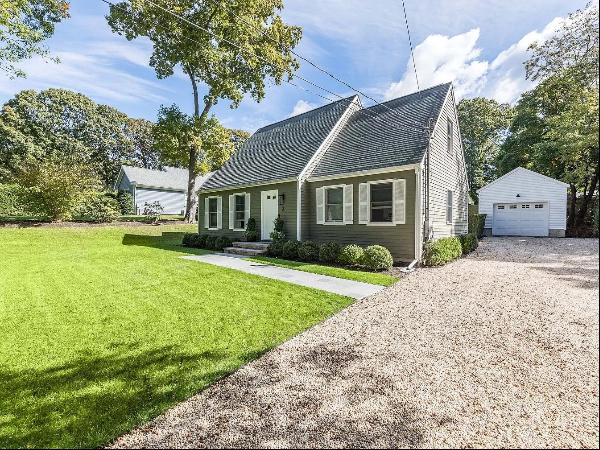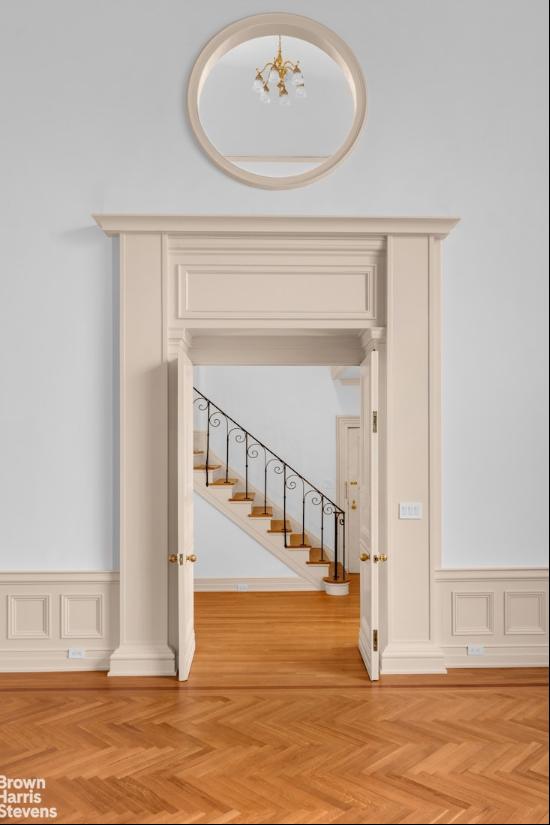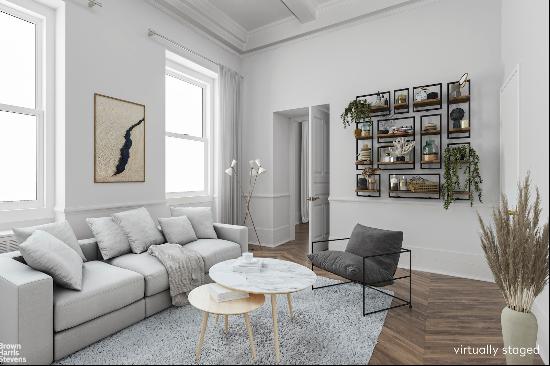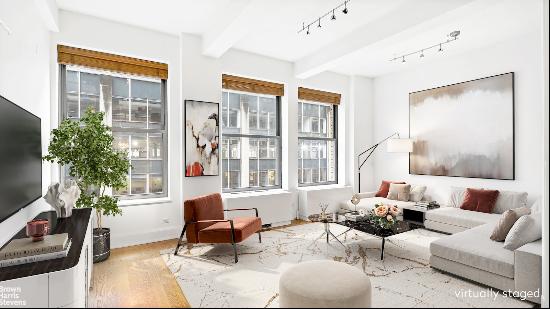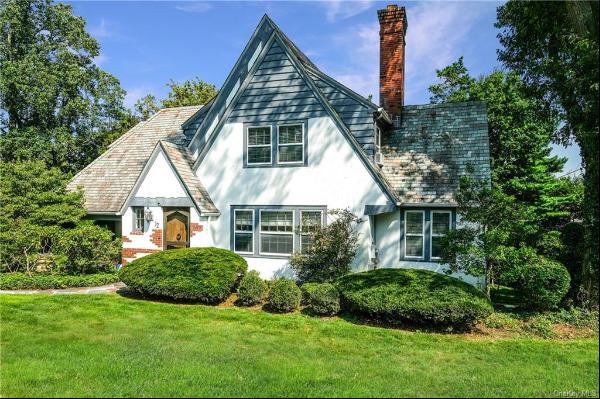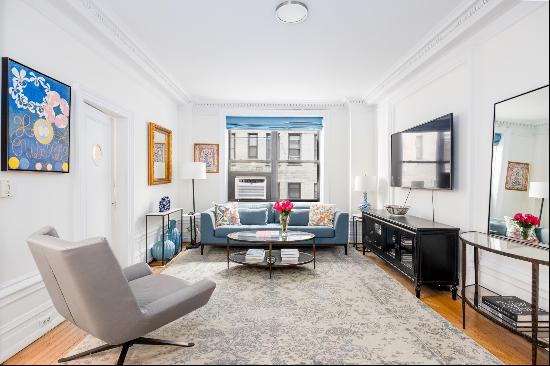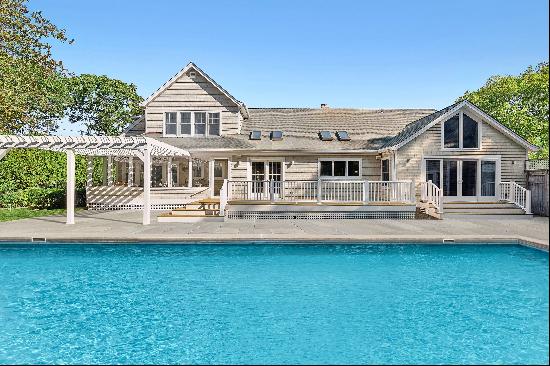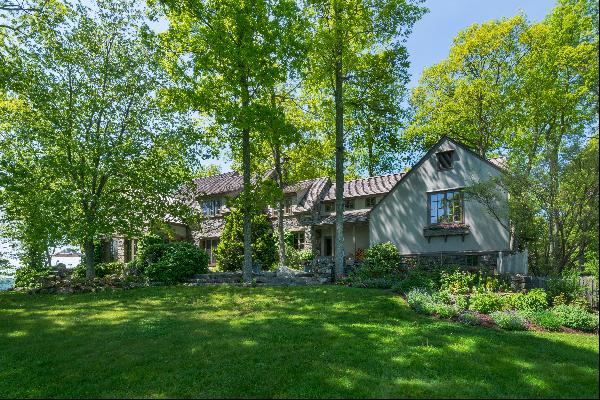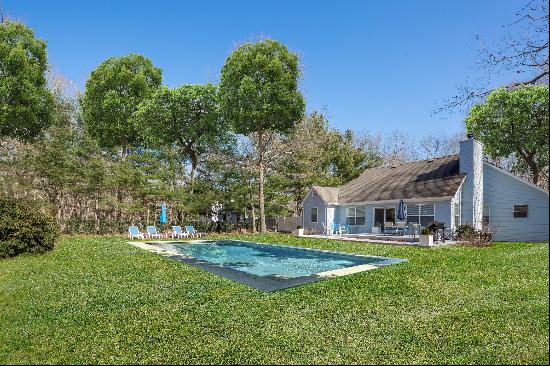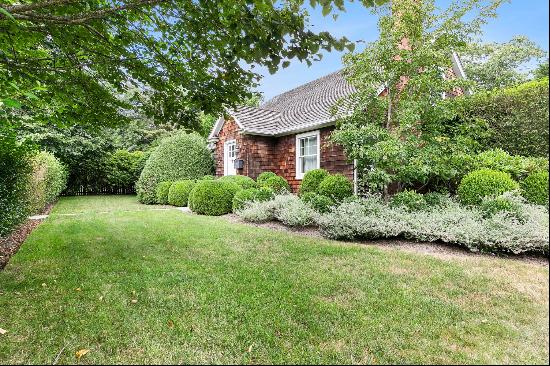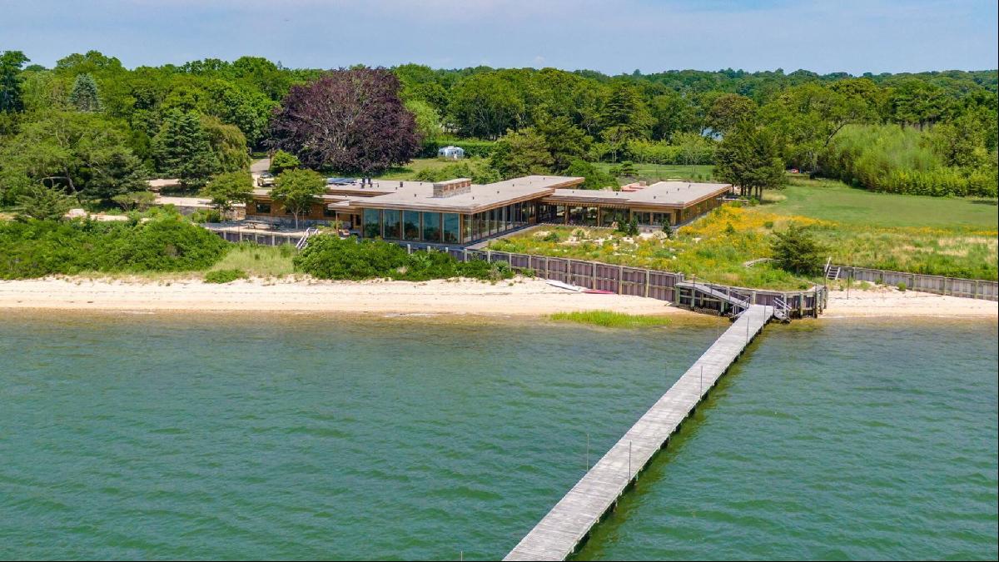
By Anthony Paletta
The architect Bertrand Goldberg is best known for the towering Brutalist developments he designed in his home city of Chicago, such as the mixed-use Marina City complex and the now-demolished Prentice Women's Hospital. Yet he was also an accomplished industrial designer who studied at the Bauhaus under Ludwig Mies van der Rohe in the early 1930s. It was here that Goldberg discovered the creative potential of industrial processes, evident in his designs for everything from furniture and cars to prefabricated ice cream shops that could be dismantled and easily transported to new locations.
This interest in prefabrication led to one of his more distinctive domestic projects. Goldberg had designed innovative laminated plywood train carriages for the Pressed Steel Car Company in response to steel shortages following the second world war, and subsequently tweaked this formula for the “Unishelter”, a form of modular housing that was used by the US army in Alaska. In 1952, the CEO of the Pressed Steel Car Company, John Snyder, invited Goldberg to design a house using the same principles on Shelter Island in New York.

The six-bedroom single-storey property, which is now on the market for $12.95mn, has been substantially reconstructed but retains original elements including the granite walls, slate floors and an eight-flue fireplace, and the form largely follows Goldberg's layout.
“The original house basically had two components,” says Goldberg's son, Geoffrey, who is also an architect. “There was the centre rectangle, with the massive stone fireplace, granite walls and the main living spaces. Then there were these wings, made of mahogany plywood as separate units. They were fabricated and furnished in Chicago and then shipped out to the site.”
These mahogany plywood volumes projected out in a series of wings, with the most dramatic, a guest wing, cantilevered out over the beach — something that was relatively easy to achieve due to the light weight of the prefabricated units.

The idea, as Goldberg said when interviewed as part of the Chicago Architects Oral History Project, was to take the stigma away from plywood and prefabrication: “it was intended to be a luxury house”. There was a frieze by the Guatemalan artist Carlos Merida in one bedroom and the kitchen — which had a Plexiglass skylight, walnut cabinets and cocobolo wood countertops — was featured in Vogue magazine in 1957. Much of the furniture was designed by Goldberg himself, including a Haitian mahogany and stainless steel bed, and a 25ft-long bench (“My dad would always take something to an extreme,” says Geoffrey.)
The slight weight of the home units made it easy for the owners to subsequently rotate one of the units 90 degrees, and the cantilevered guest wing was removed prior to the present owners' occupation.
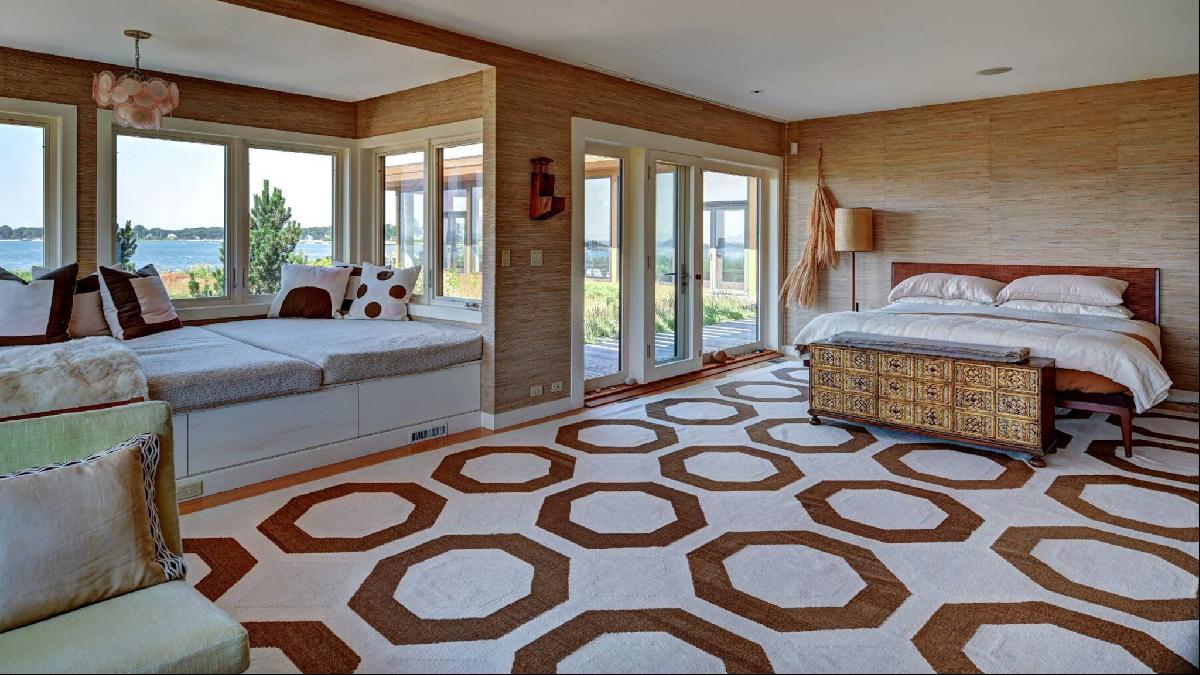
The current owners embarked upon a reconstruction of much of the home in 2002. Two wings that house the main bedrooms and supplementary living rooms now surround a patio area that leads to a 74ft-long heated saltwater gunite swimming pool. A third wing contains an additional bedroom and garage. The property also includes a private beach and a deep water dock, where amphibious aeroplanes once arrived with visitors from New York, curious to see Snyder’s “demonstration house”.
“His houses were for very particular people — he only worked for radical thinkers, labour leaders and the like — and in each one of them he explored an idea that he never returned to,” says Geoffrey. “The first one was a canvas house you could wash with a hose, but the Snyder house is probably one of the more radical.”
Photography: Chris Foster for Sotheby's International Realty; Estate of Bertrand Goldberg




