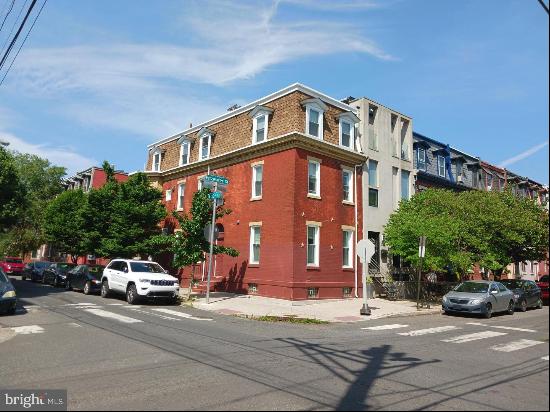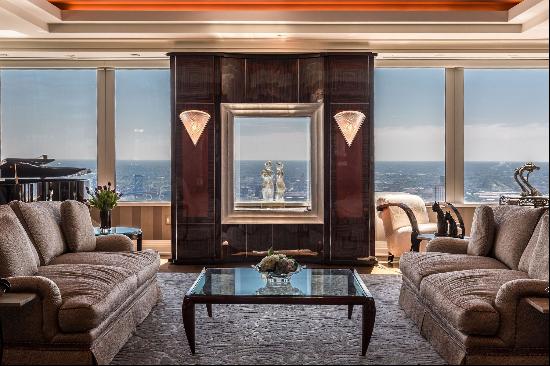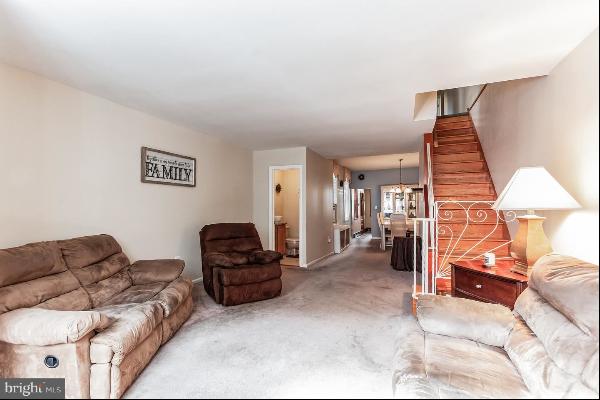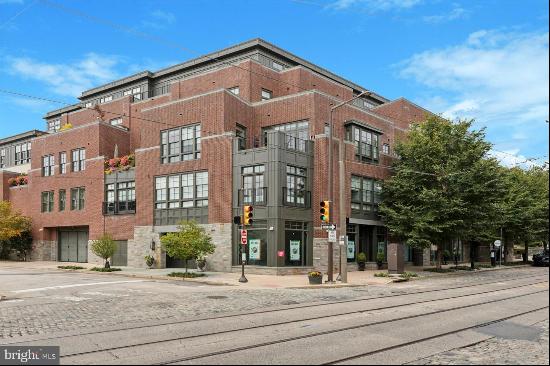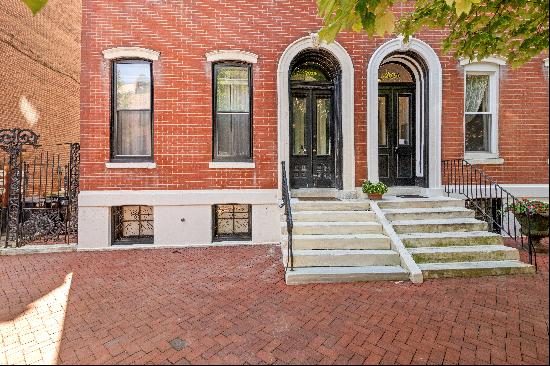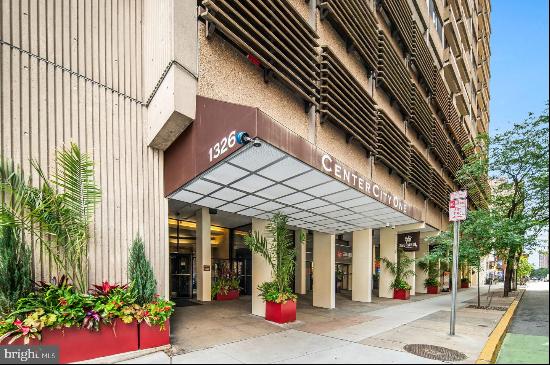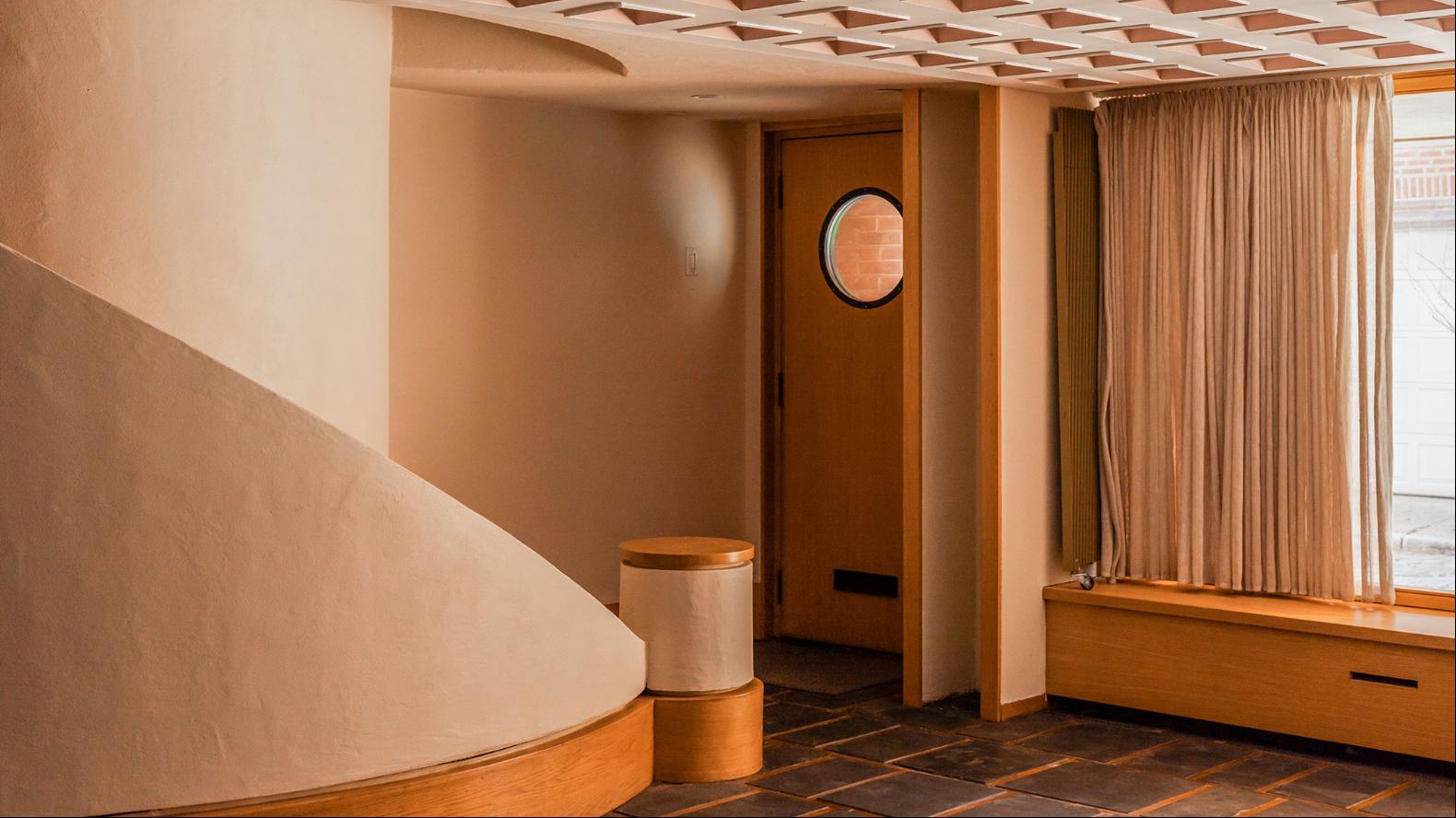
By Anthony Paletta
Philadelphia’s Center City district features a dense collection of historic architecture, perhaps the greatest in the US, alongside an assortment of inventive modernist buildings from the 1960s and 1970s designed to fit in rather than stand out. One fascinating example is now for sale on Chadwick Street, near Rittenhouse Square, for $3.5mn. The former home and studio of architect Frank Weise, it includes three floors of studio space with three residential floors above. Architecturally, it presents an unusual amalgam of romanesque, second empire and modern styles, and was added to the Philadelphia Register of Historic Places in 2023.
Weise was born in Brooklyn in 1918, and moved to Philadelphia at a young age. He attended the University of Pennsylvania before studying architecture at Harvard under the direction of Bauhaus founder Walter Gropius, then worked briefly at Skidmore Owings Merrill and elsewhere in Chicago before establishing his own practice in Philadelphia in 1949. He designed numerous homes in the area, at first emblematically high modern, bearing a clear stamp of his Bauhaus education, but pivoting in the 1960s to re-embrace historical elements, often in an effort to harmonise with the surrounding 18th and 19th-century urban fabric.
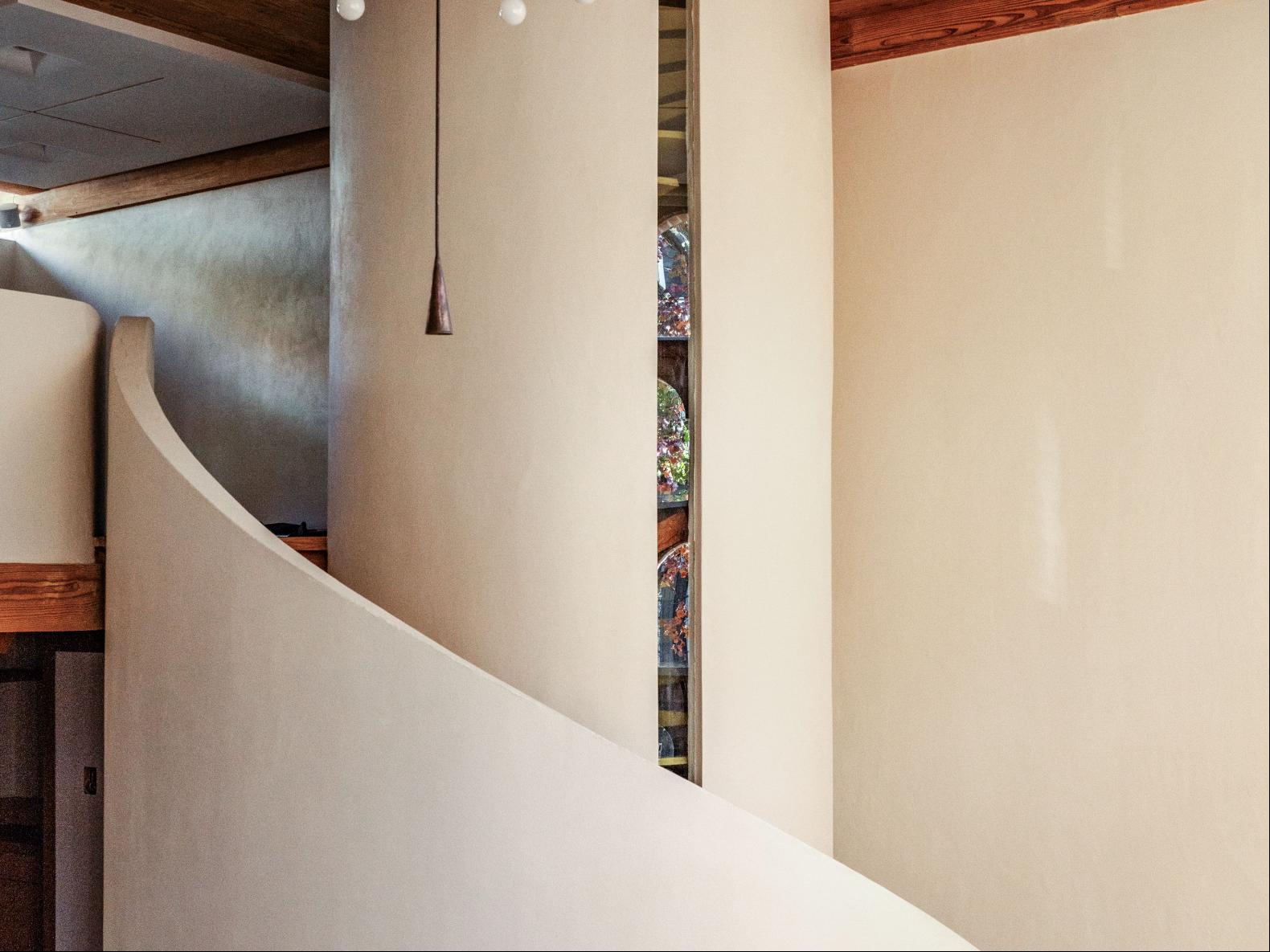
Weise lived and worked at the Chadwick Street property, a former stable, from 1954 onwards. His initial design sketch for the building, in the University of Pennsylvania’s archives, was quintessentially modern, largely consisting of a glass and steel curtain wall. The plan soon evolved in more intriguing directions, with Weise settling on a layer cake of styles which somehow built to a harmonious whole.
The facade features a recessed brick and glass ground floor, modernist in style. It is designed to give space for a carport, with large windows to provide light. Two entrances are shuffled to the side; that for the studio framed by two brick columns and that for the residence tucked modestly beside it. Inside, the ground floor features brick walls, slate floors and a waffle-slab ceiling. A double spiral staircase sweeps upstairs.
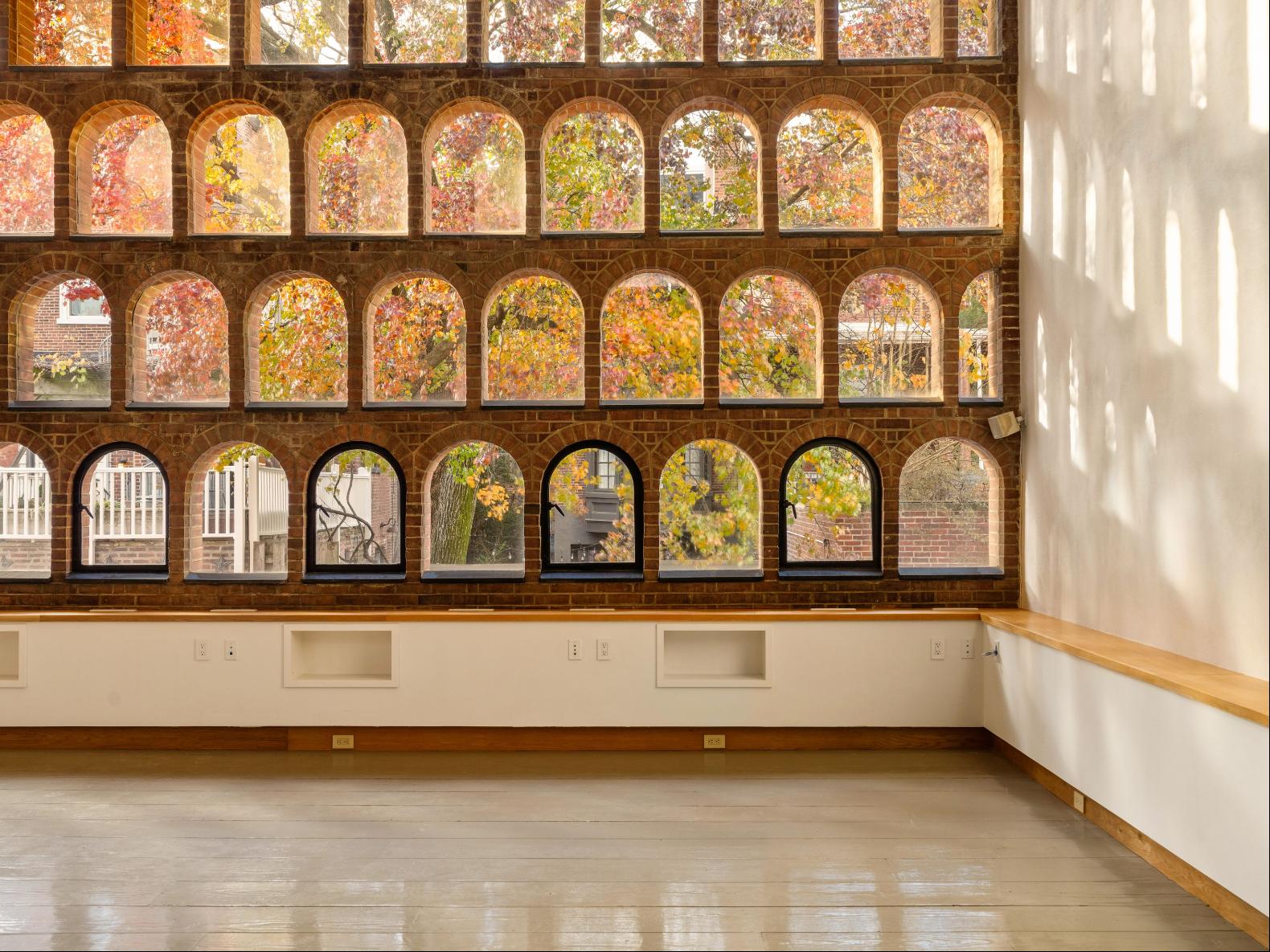
The next floor up features four rows of brick arches — 45 of them in total — staggered so that each row is anchored on the keystones of the row beneath. Above is an even more fanciful gesture — an almost hyperbolic two-storey mansard. This doesn’t look like any buildings nearby and yet, thanks to its largely brick palette and structure, it blends skilfully with its surroundings.
Weise’s daughter Andrea Hemmann and her husband Mark Gallini undertook laborious renovations of the building after Weise’s death in 2003. His own home, like those of many architects, was a constant laboratory: “He lived to work,” says Hemmann, “he was always working on the building”. Gallini adds that Weise “would have ideas and carry them out until he ran out of money”.
The studio space was largely finished and just required minor buffing up; they modernised its heating system and installed air conditioning, which required an oak surround on the second floor, but otherwise these spaces look as they did. There are all sorts of distinctive touches. The treads of the outer spiral stairway are in oak but the inner spiral is quite different. Hemmann explained that “each tread is basically five pieces of alternating black and red slate cut in a radius. It’s really beautiful”.
Gallini says that Weise enlisted tradesmen from his other jobs to work on the house, including plasterers, a carpenter who worked every Saturday for decades, and an Austrian ironworker who forged the chandelier on the second floor.
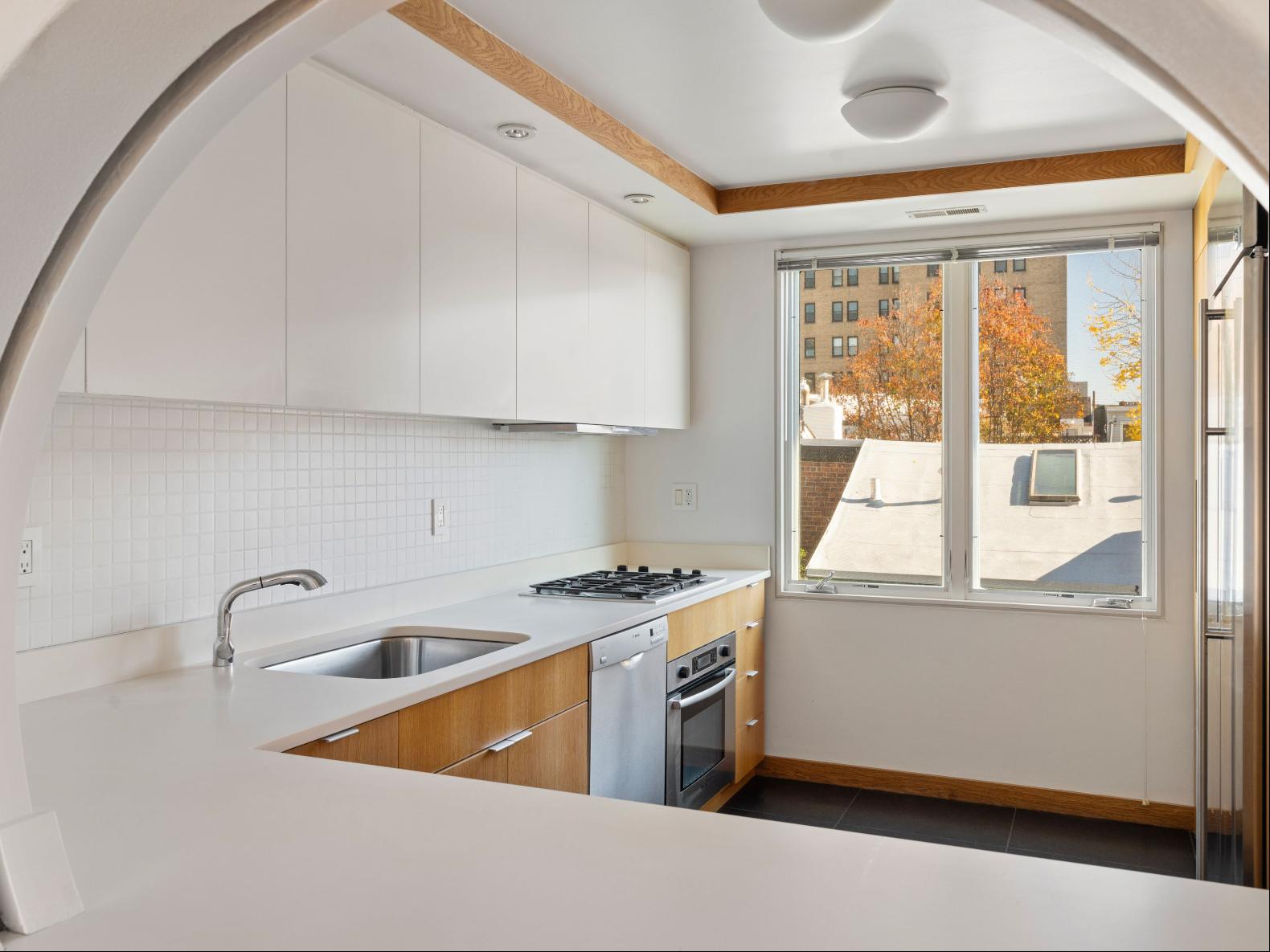
Weise was working with relatively cheap materials in clever ways. “There aren’t expensive imported fixtures,” says Gallini, “they’re just sort of handmade with really simple materials”. Teeth-like lighting fixtures in the second floor ceiling are mere hardboard containers employed to strong effect. Like many projects of eternal tinkerers, the building was never quite finished — the studio’s kitchen, for example, was incomplete, and has now been updated with new appliances, fixtures and surfaces.
The residential unit was in a more partial state of completion, which they finished with a palette of oak, pine and plaster. Original touches such as a circular portal to the kitchen and double-hung windows remain. “We were very sensitive to what he had started,” says Gallini. “We wanted to keep what he had been pointing at, that sort of pre-postmodern look.”
The couple used the studio as home for their graphic design business for nine years while renting out the apartment unit above. This offered them plenty of time to appreciate the space. Gallini says “It is beautiful looking out from the inside of these windows. While the fenestration is really interesting on the outside, it’s kind of inverted — inside it makes perfect sense. It’s as if it was designed from the inside out.”
The property is on the market for $3.5mn with Canada Sotheby’s International Realty.
Photography: Thomas Donkin







