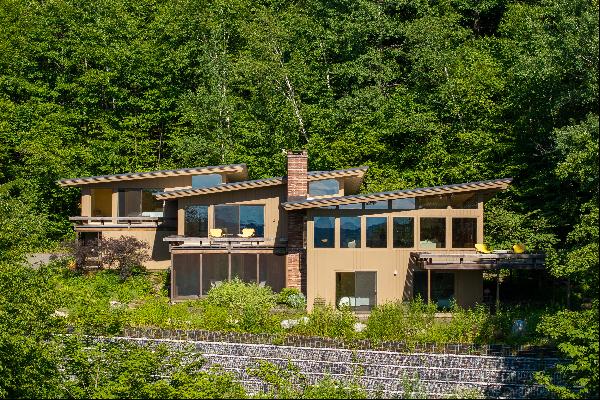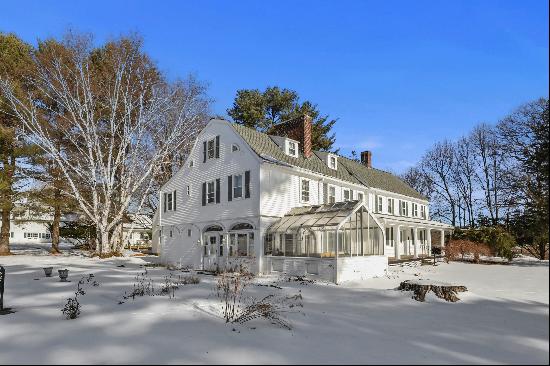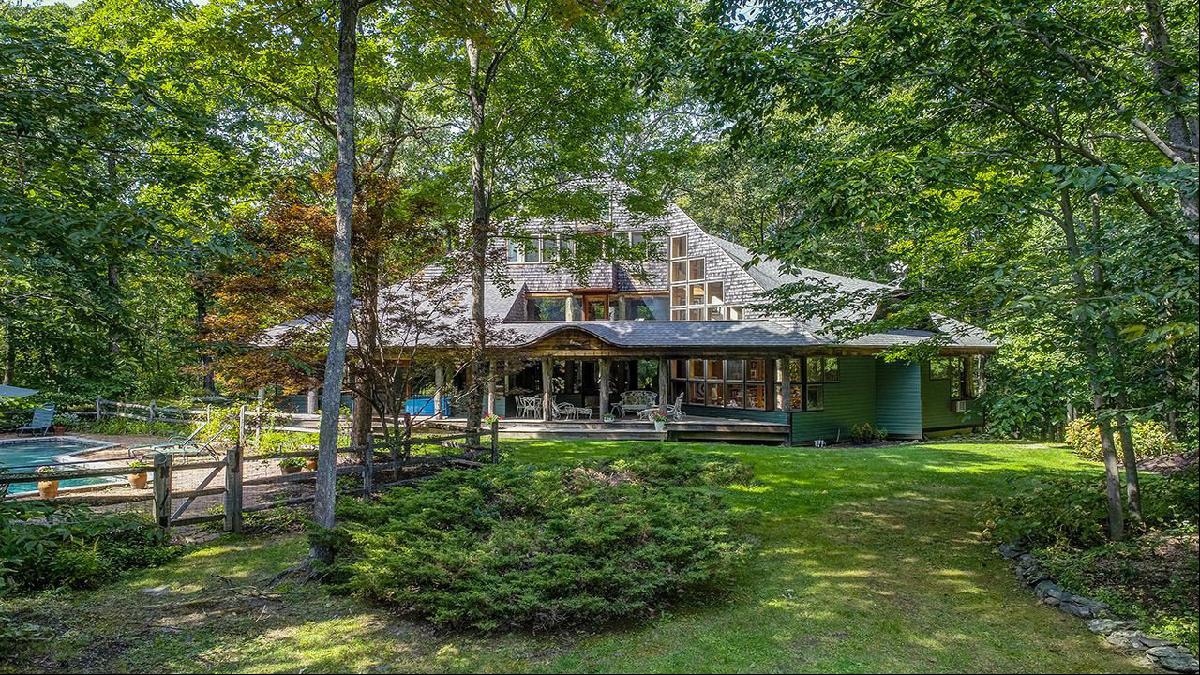
By Susie Mesure
Few families can claim to have raised their children in a treehouse. But the unusual design of the Diamonds’ hillside home, constructed around 44 oak tree trunks, makes them an exception.
The three-storey house, which sits alone in 150 acres of woodland at the top of a 1,200ft hill in the Berkshires, western Massachusetts, was conceived in the late 1980s as an antidote to Manhattan life.
More than three decades on, the property, which is on the market for $1.75m, remains a peaceful retreat. The owners say it is possible to spend a day hiking the old logging trails that connect the sparsely dotted neighbours without seeing anyone.
But much work went into crafting that privacy.
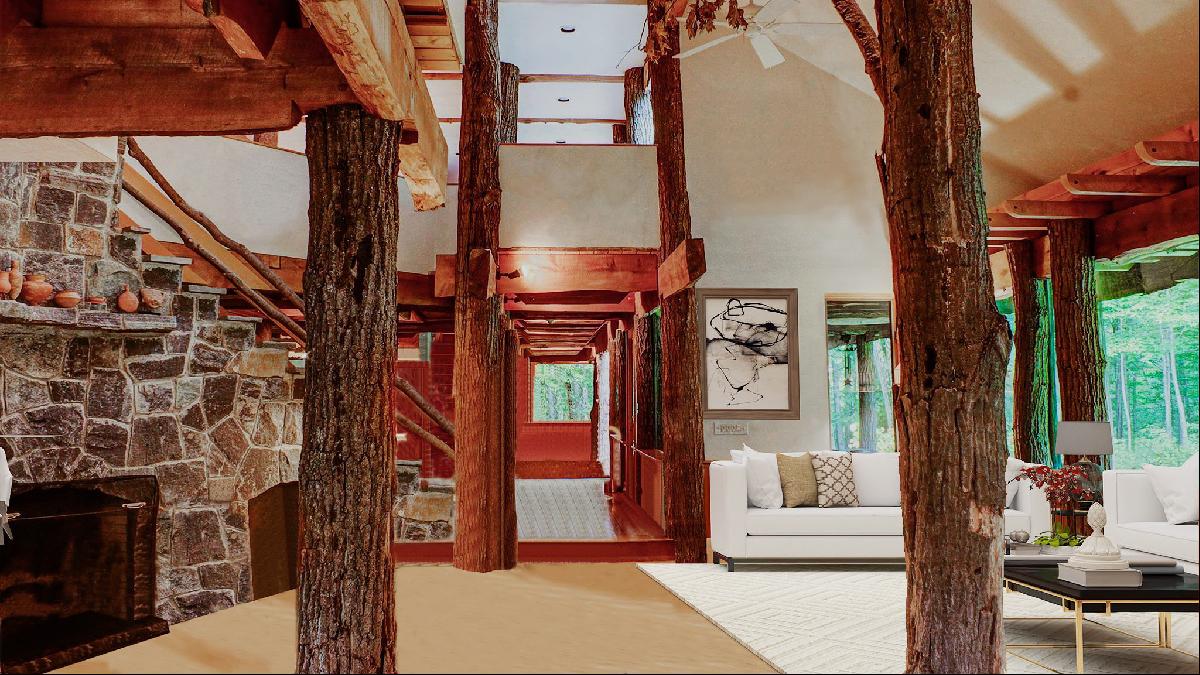
Back in the 1980s, Jeff and Amy Diamond, who worked in New York in television and banking respectively, wanted a rural retreat for their young family. They had planned to buy something, but that changed after Amy’s father showed her the June 1987 issue of Architectural Digest, which featured a house made out of tree trunks and designed by the US architect David Sellers.
When a friend alerted them to 300 acres of woodland up for sale less than two miles from the small Massachusetts town of Richmond and a six-mile drive from Tanglewood, the summer home of the Boston Symphony Orchestra, they felt it was fate. “The moment we saw the land we realised this was what we were looking for,” says Jeff.
They contacted Sellers and by September 1987 work had started to clear enough woodland for the project. “We wanted somewhere that made us feel as if we were always outside even when we were inside,” says Jeff.
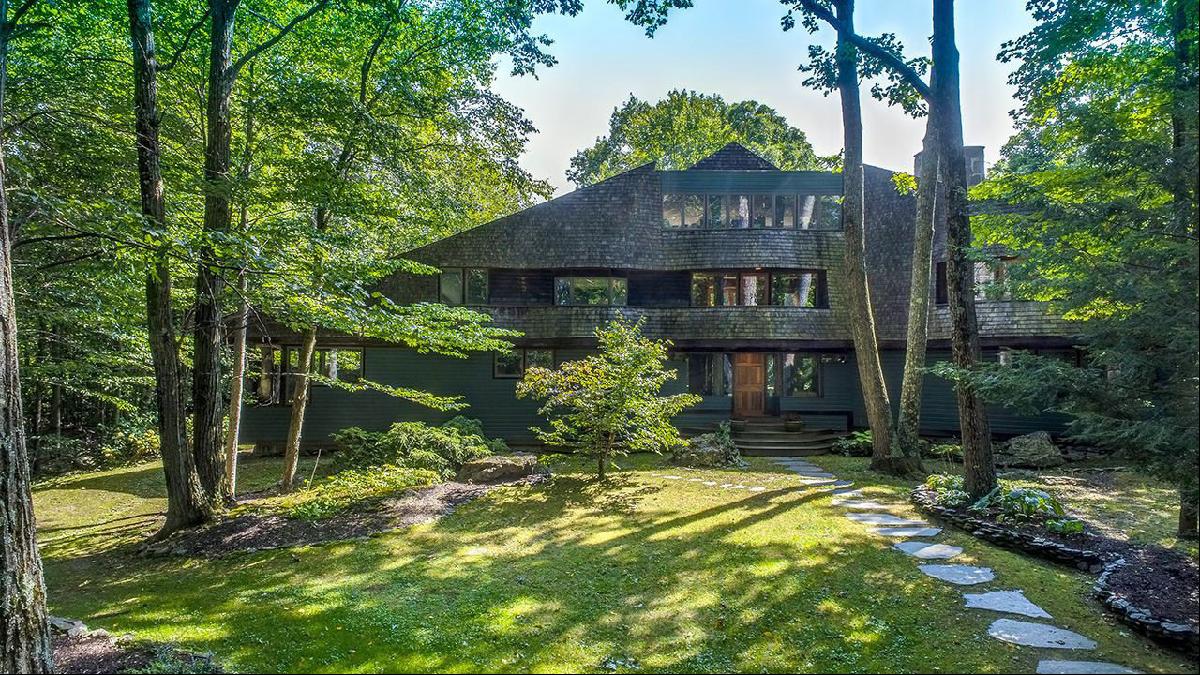
The first task was to build a road through the existing woodland including a bridge over a stream, which involved cutting down hundreds of trees to clear enough space. Sellers chose the ones he wanted to use for posts and beams, leaving them to dry out for about six months, and treating them to get rid of any insects, until they were ready to use.
“It was amazing to watch the house go up,” says Jeff. “The trees were sitting on a cement foundation. It looked like a child’s Tinkertoy game.” The contractors anchored each trunk with a steel beam.
The build took three years and cost roughly $1m. That figure included the 300 acres of land (they later sold half to a neighbour who breeds horses), the house, the bridge, the road and a heated outdoor swimming pool.
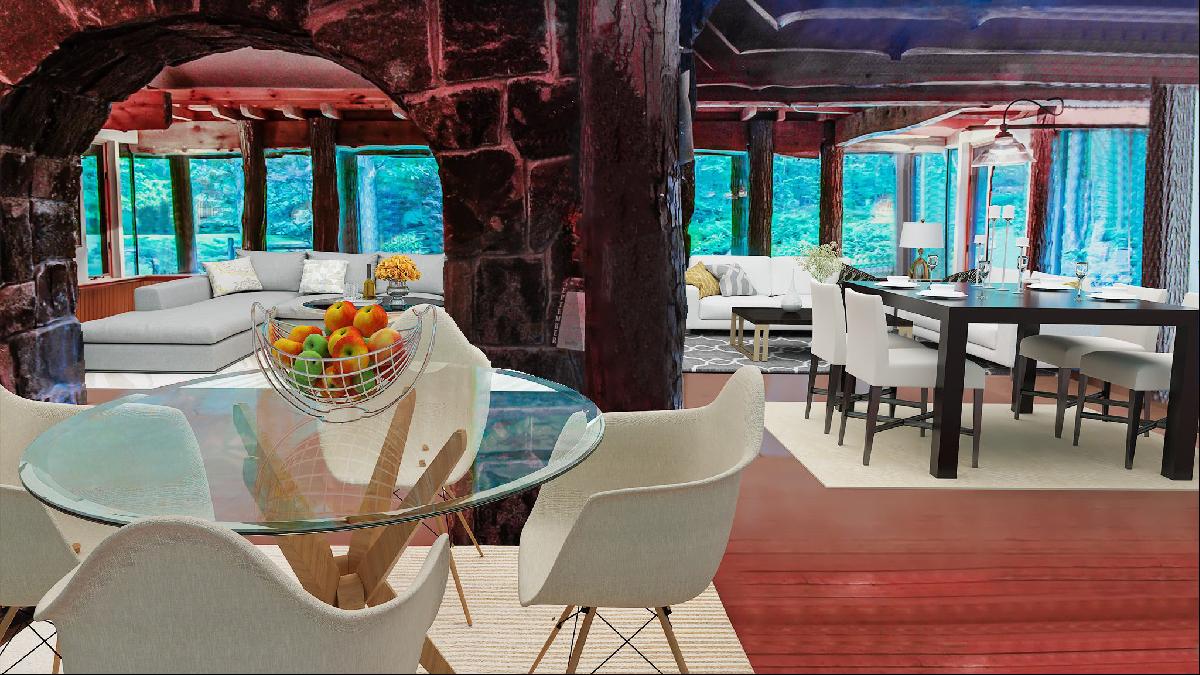
The Diamonds, including their two young sons, moved in in September 1990, shuttling back and forth to Manhattan, where they kept an apartment as a city base. Jeff retired from television in 2010, switching to writing thrillers based on his experience as an executive producer in network news. Amy retired in 2020.
Much of the house’s interior is wooden: the floors are pine and the walls wainscoted. The ground floor is largely open plan, with a well-equipped kitchen opening into the main living area. A vast fireplace was made from local granite.
As well as a guest bedroom and bathroom on the ground floor, there are three bedrooms on the first floor and a further bedroom on the top floor, which Jeff uses as an office. “There are walls of windows on every floor,” he says. “In fall, winter and spring you can see 360 degrees around the house for miles and miles; it’s spectacular.”
Now that both their sons are grown up and live in Brooklyn, the Diamonds feel they need to downsize. “I can’t imagine being 90 years old and still taking care of all this,” says Jeff. “But it’s a great house. It was a really fun place for the kids to grow up.”
Photography: Christie's International Real Estate


