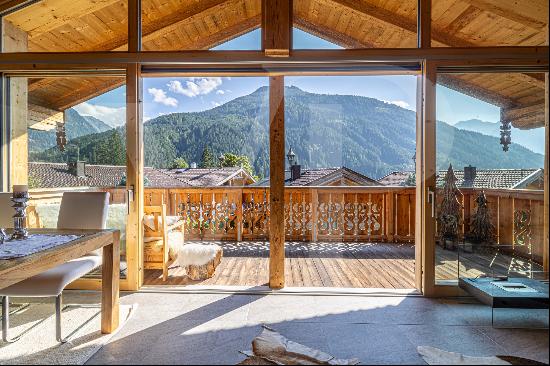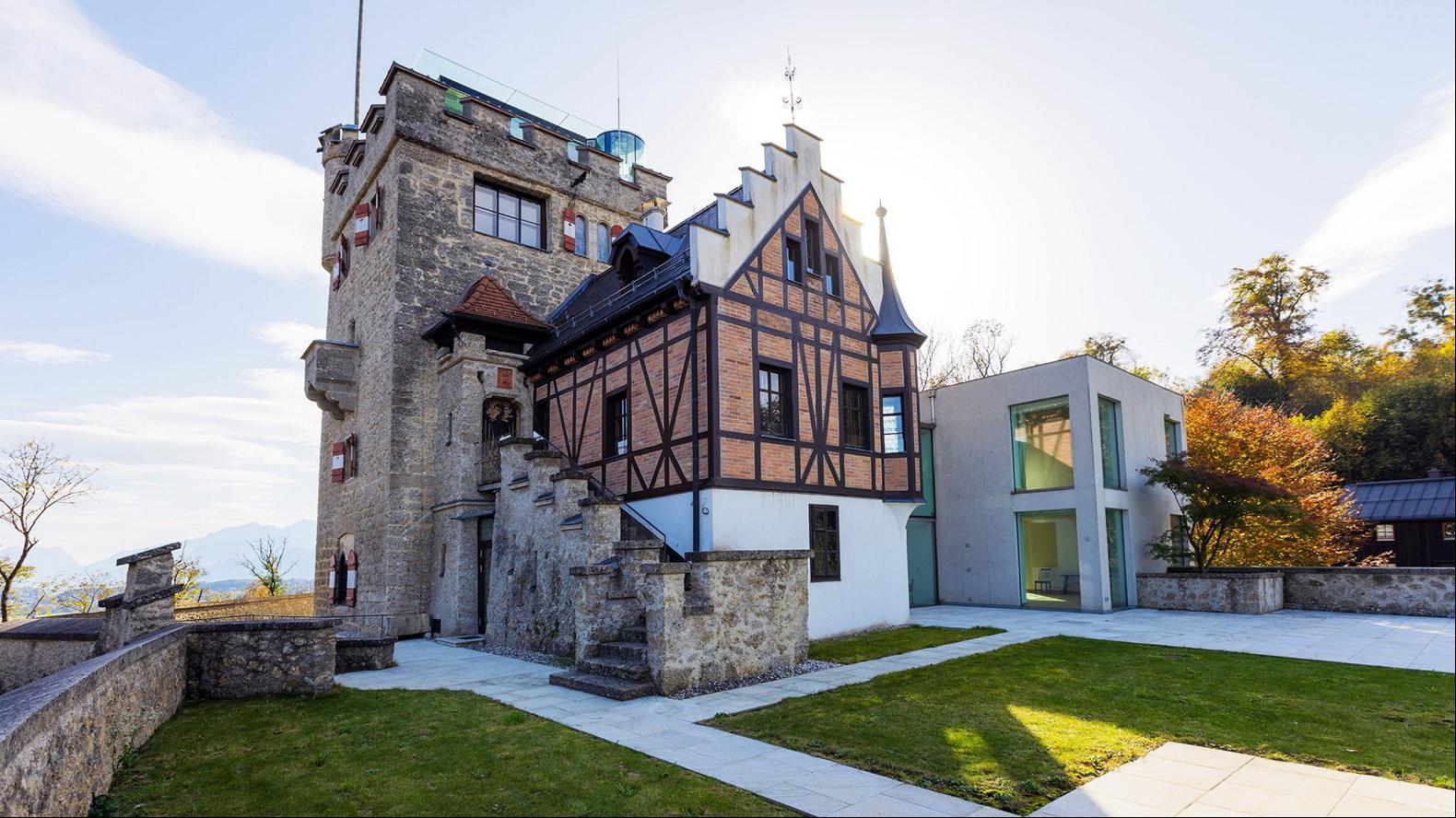
By Alyn Griffiths
The Austrian city of Salzburg is a place of intriguing architectural contrasts. Its historical centre, renowned for its baroque buildings, was designated a Unesco world heritage site in 1997. Yet modern architecture is prevalent here, too, filling the spaces created when the city was bombed during the second world war, and it’s this heterogeneous urban fabric that informs Salzburg’s unique and distinctive character.
The surprising collision of architectural styles in the city is embodied by a spectacular 15-bedroom property, on the market for €26mn. Freyschlössl is a fairytale castle set on a hilltop adjacent to the iconic Hohensalzburg Fortress. The castle is embellished with modern flourishes that include a monolithic concrete cube and a jewel-like glass crown perched atop its historical tower.
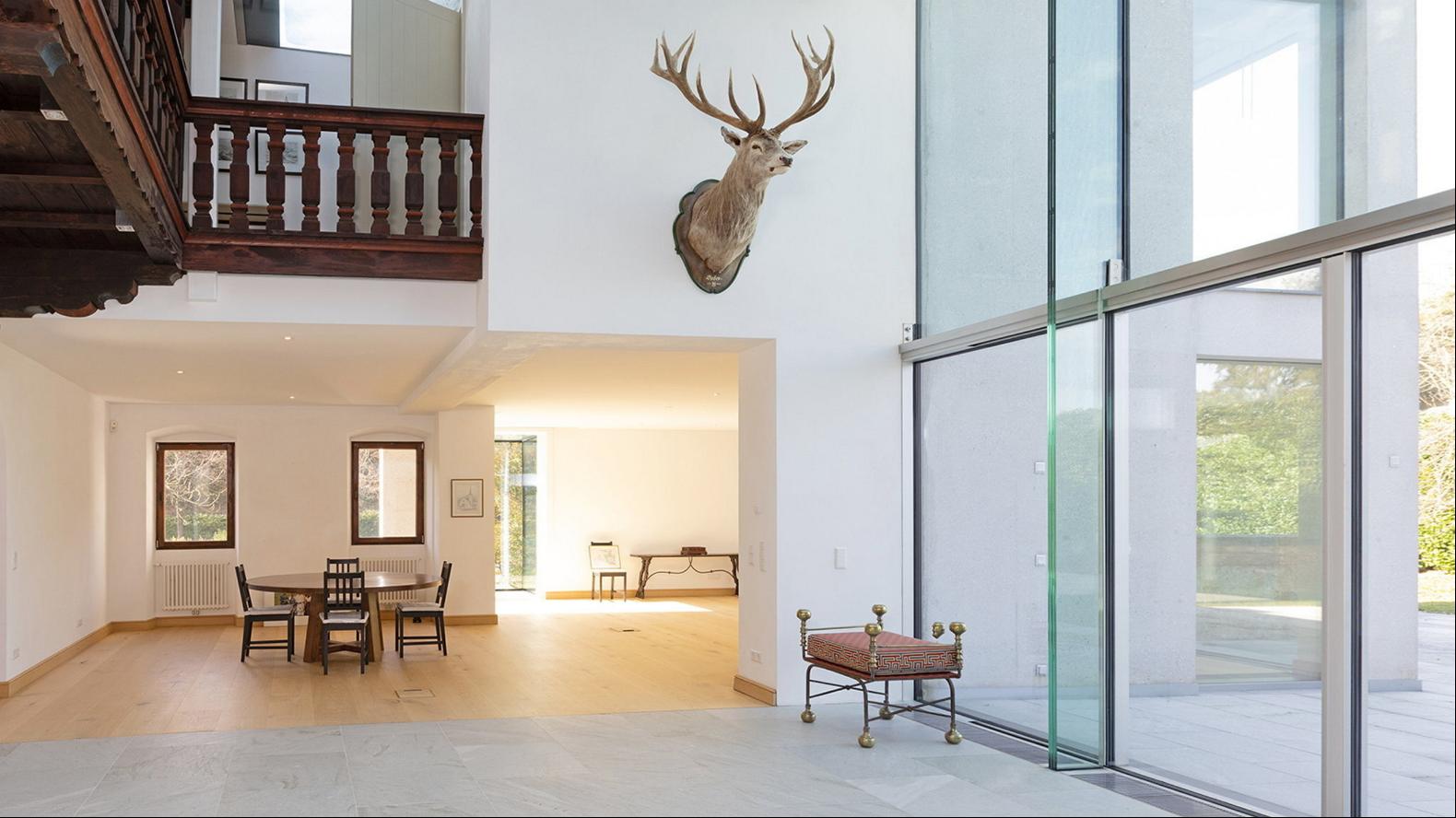
Parts of the property, which is also known as The Red Tower, date back to the 12th century and this history is evident in its many carefully restored details, including decorative fireplaces, intricate wood carvings, coats of arms and frescoed walls. The fortified tower, which forms the oldest part of the building still in existence, was originally designed to protect the gate between the mountains of Mönchsberg and Festungsberg. It is adjoined by a pair of 19th-century wings — one in stone that matches the tower and the other featuring a half-timbered structure with a fanciful corner turret. The 1.3-hectare estate also includes a quaint gatehouse called the Tyrnitz that connects the main house with wooded parkland to the south.
When the current owners purchased the heritage-listed property in 2009, they commissioned interior designer Mark Gillette to oversee its sensitive renovation and modernisation. The project, carried out between 2010 and 2014 in collaboration with the local conservation department, aimed to make the castle better suited for modern living. The existing structures were combined to create a more cohesive internal layout that is centred around a double-height entrance hall. From this space, it is clear to see how the various juxtaposing elements have been merged while maintaining their original character.
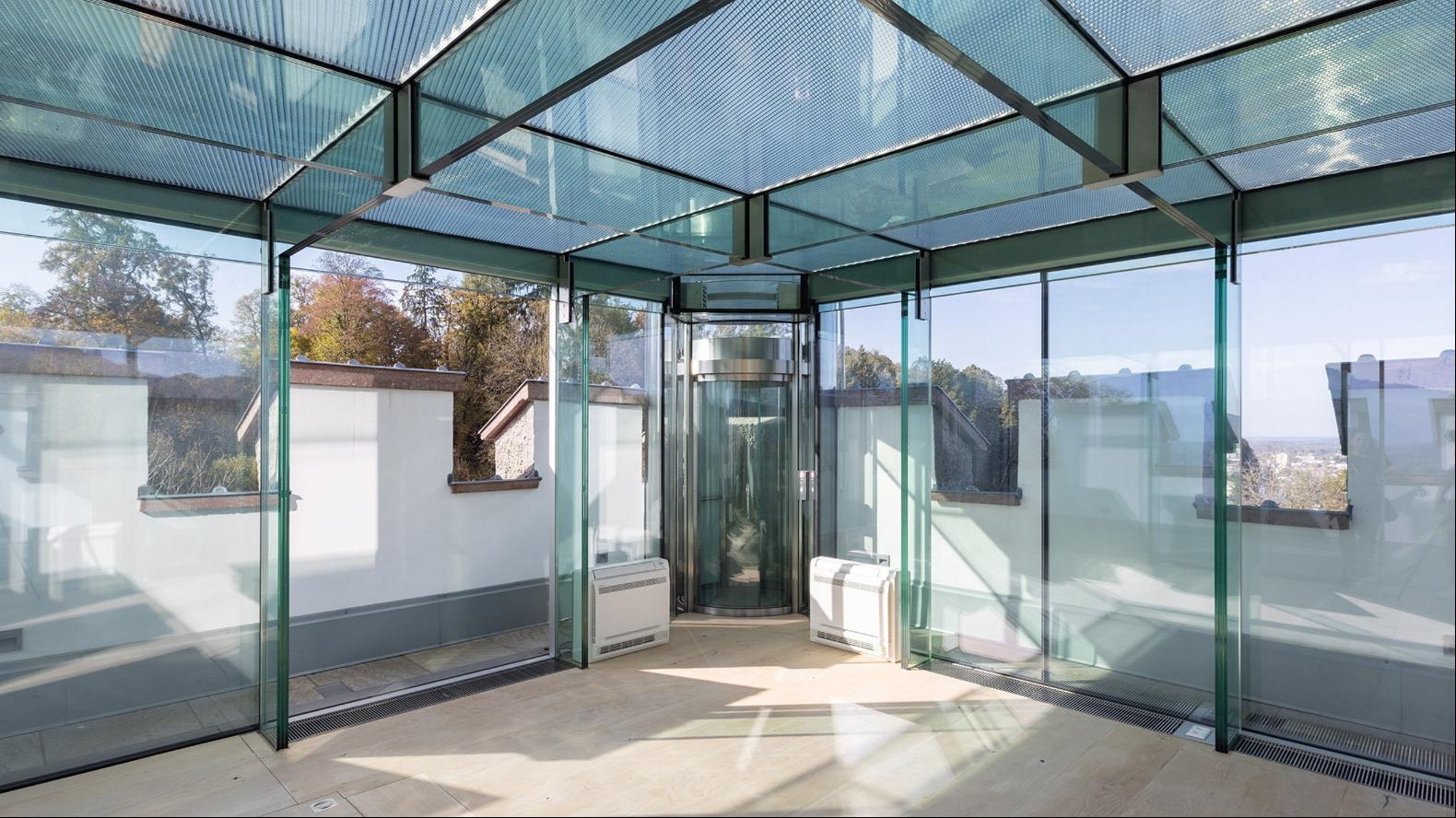
A grand staircase connects the large hall with the basement and first floor, while further stairs ascend to the tower’s upper storeys. All levels can also be reached using a pod-like glass lift installed in a corner of the tower. In the north-west corner of the site, an uncompromising modern concrete cube was added to house a living space on the ground floor, along with a principal bedroom on the first floor and utility spaces connected to a garage in the basement. The annexe’s modern construction allowed for the inclusion of large frameless windows that flood the minimal interiors with natural light.
One of the property’s most notable features is the glass box that was added to the tower’s roof. This striking yet sensitive intervention subtly enhances the building’s appeal by making the most of the spectacular views across the estate towards the old town and the Alps in the distance. The crisp lines of the glass volume and the concrete extension deliberately contrast with the castle’s romantic forms, distinguishing them as modern additions rather than attempting a twee pastiche of their historical predecessors.
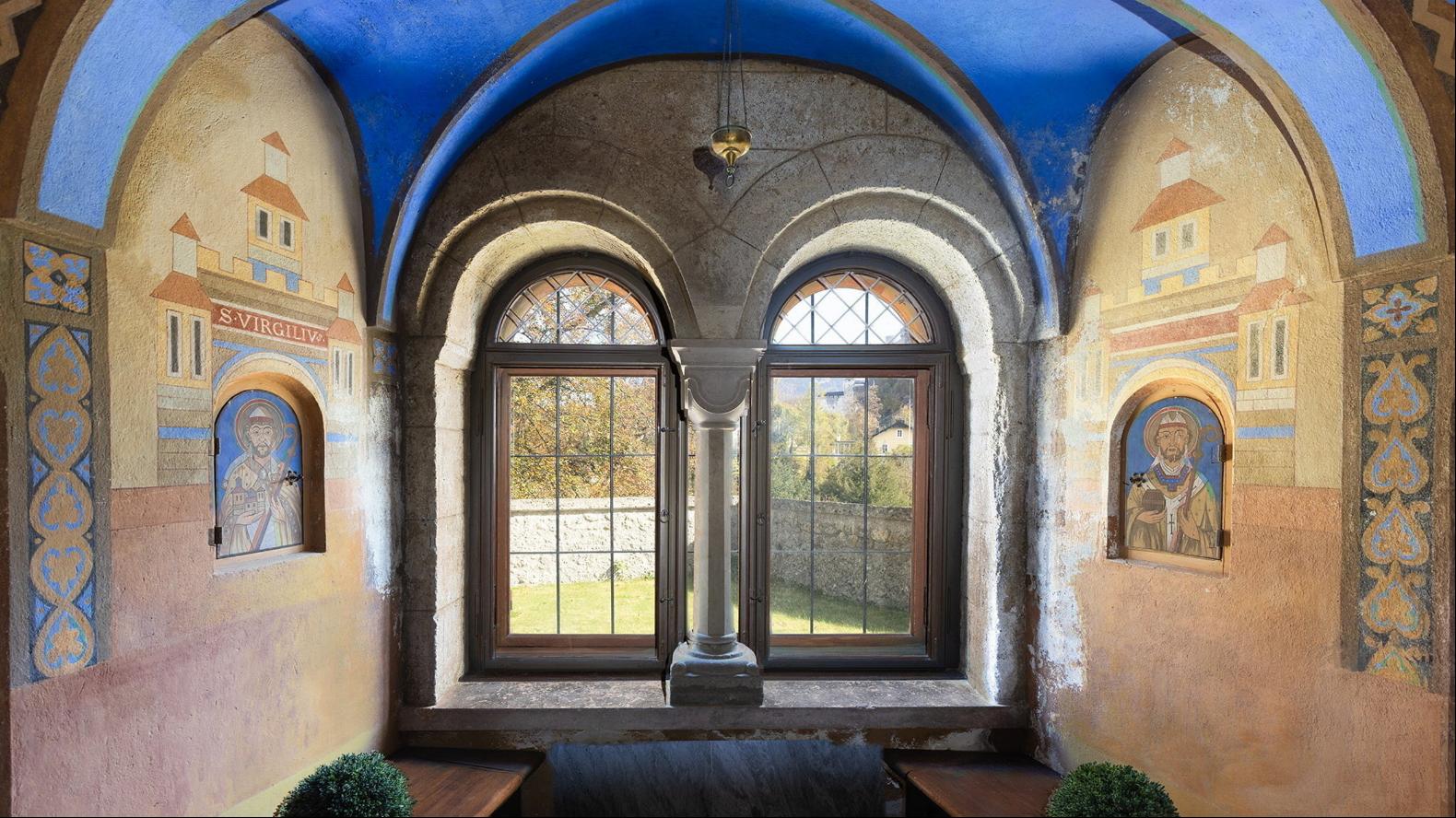
With its carefully restored original features adding personality to a series of functional and elegant modern spaces, Freyschlössl demonstrates how historical buildings can be intelligently adapted to meet the changing needs of their occupants over time. Just like the city of Salzburg itself, the castle has evolved through the centuries, producing an eclectic collection of charming structures, but it is the 21st-century interventions that have created a truly unified home that celebrates its rich history.
Photography: Engel & Völkers Salzburg


