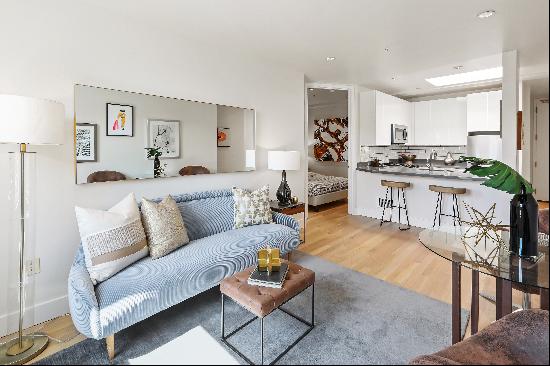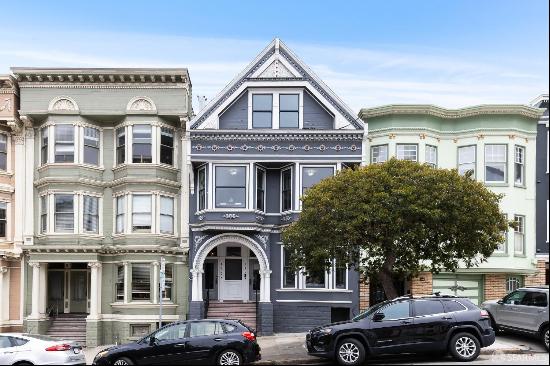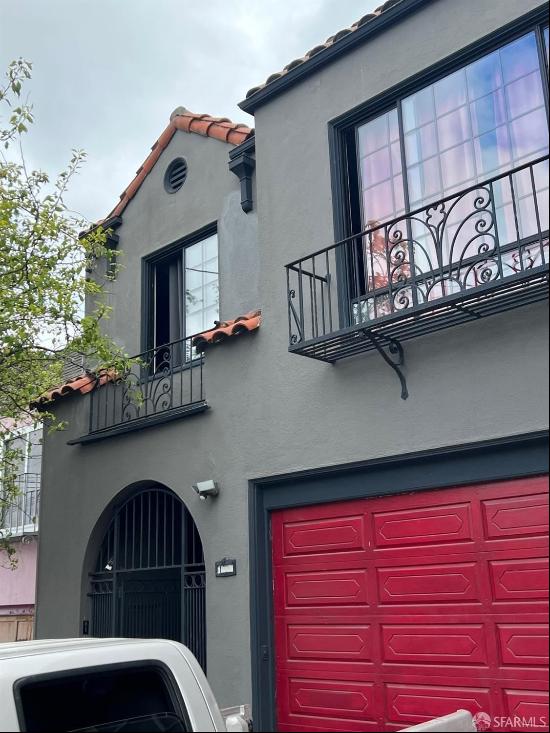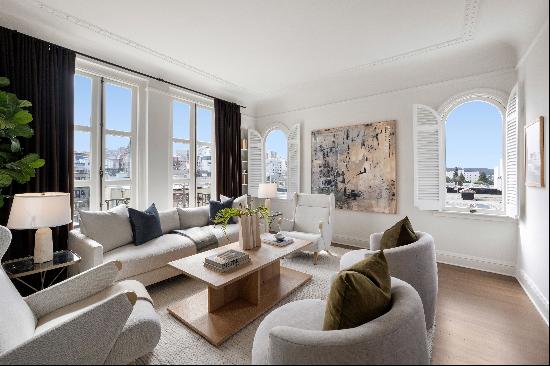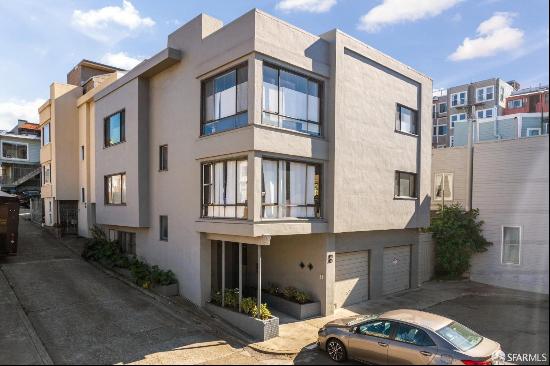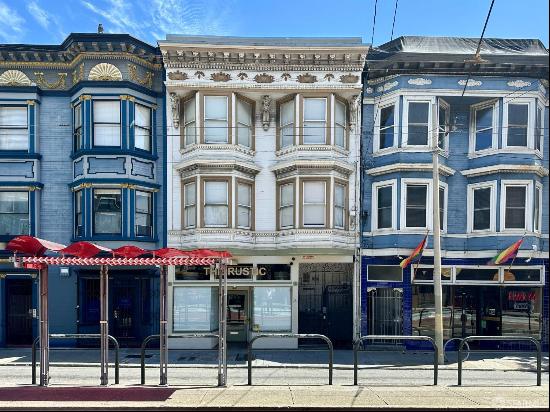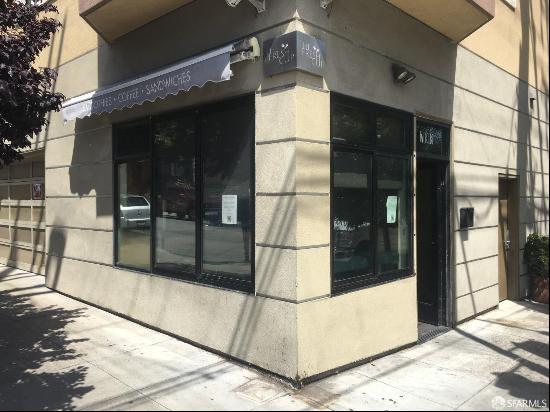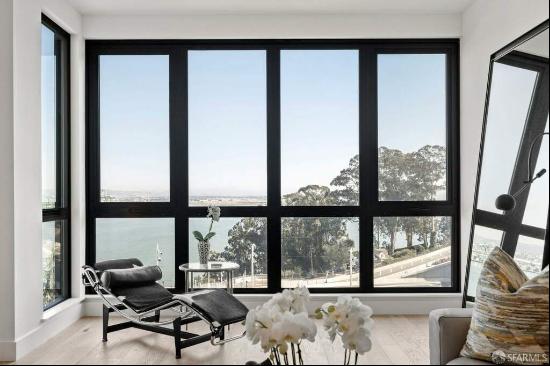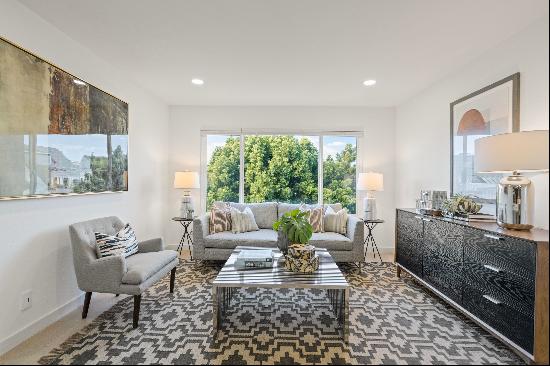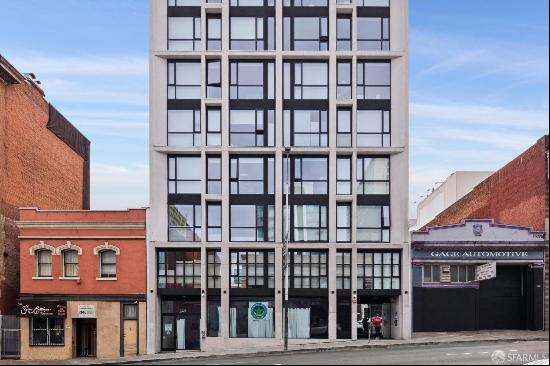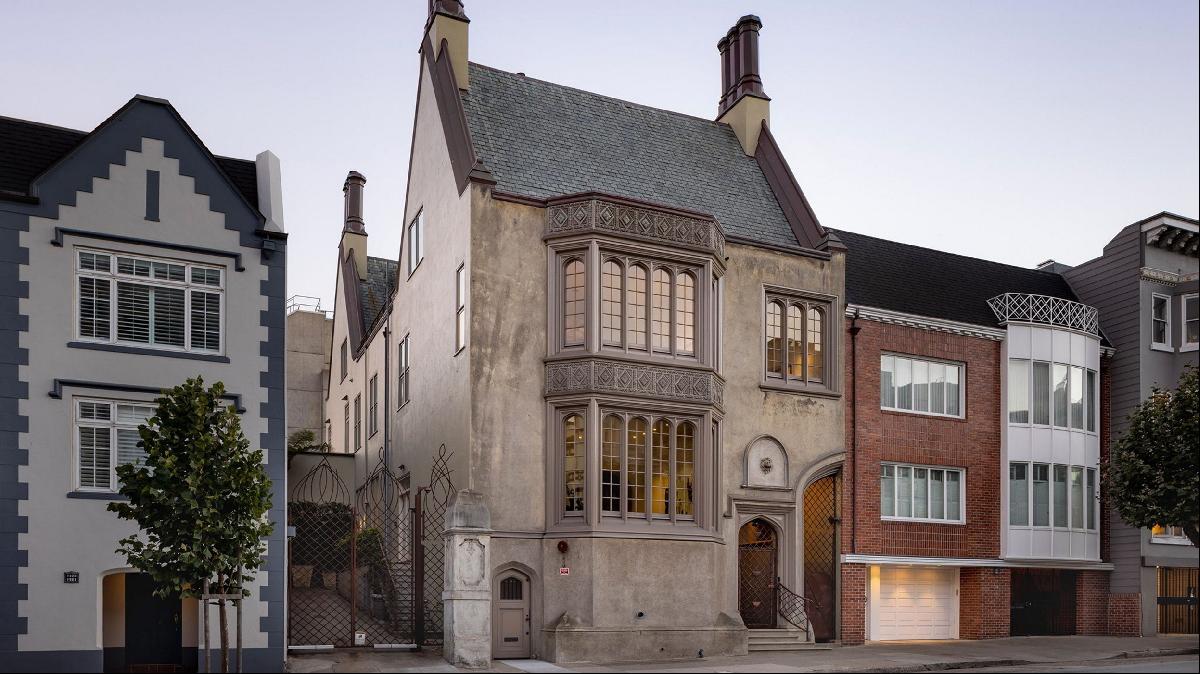
By Anthony Paletta
It would be hard to spend a day in San Francisco without noticing the work of Willis Polk. From the neoclassical Hobart Building to the pioneering glass curtain facade of the proto-modernist Hallidie Building in the Financial District, Polk is recognised as one of the city’s greatest — and most versatile — architects. It’s a fact borne out by Tobin House in the north of the city, a Gothic-Tudor revival building inspired by Polk’s love for medieval English architecture.
The five-bedroom home, which is currently on the market for $13.9mn, was built in 1915 for Michael de Young, co-founder of the San Francisco Chronicle and the driving force behind one of the city's main art museums, which now bears his name. De Young had commissioned Polk to design a home for his daughter, Constance, and — as is suggested by the half-Gothic arch on the right side of its facade — intended to build an adjacent mirror-image home for his other daughter, Helen. However, not all sisters want to remain neighbours forever.
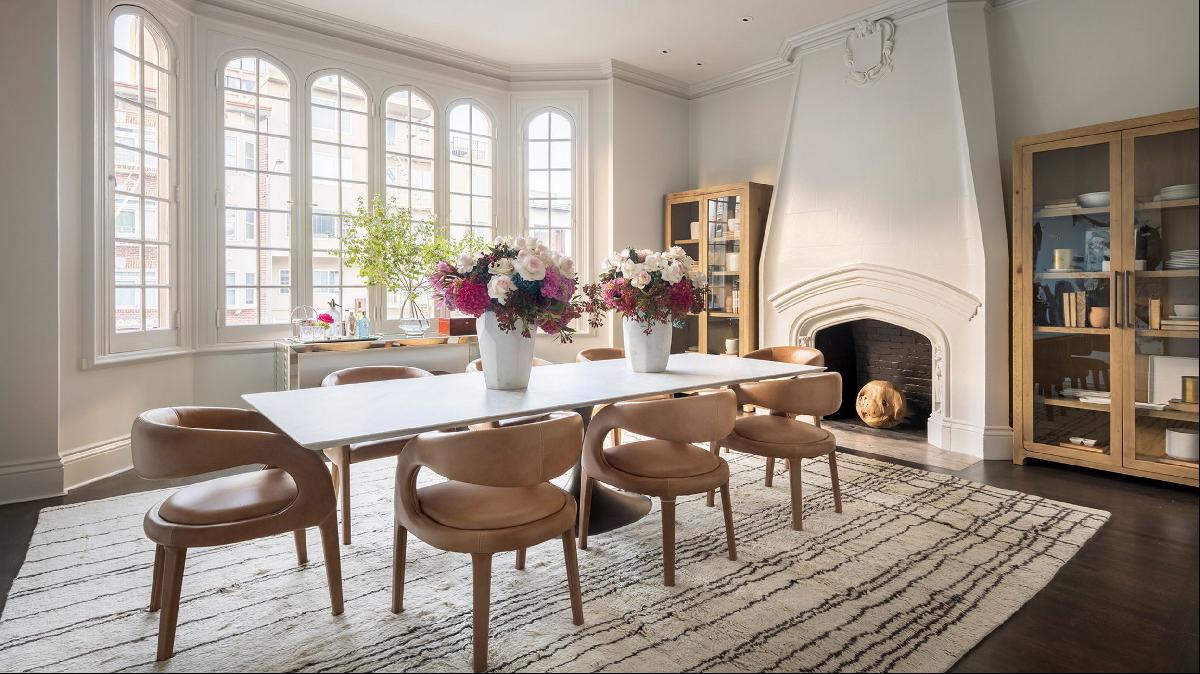
Fine art dealers Anthony and Celeste Meier bought the house in 2004 and for many years operated their gallery from the ground floor. Anthony testifies to the transporting quality of the home. “It’s an anachronistic piece of San Francisco architecture. As soon as you walk through the front door, it’s this portal to another time and period; the scale, Polk’s details, the various mouldings and the orientation of the house and the windows.”
Polk’s design was a reaction to the “gingerbread-house” Victoriana of the time, a desire to create something less treacly. Joe Lucier, estate agent for the home, says that “Polk had a huge distaste for Victorian homes that were very ornate and did not have the sense of scale and proportion for which his classical studies had trained him.” De Young’s home, which was next door to Tobin House, was one of these. “So you can say he was reacting against his client’s home and designing something in a very restrained classical manner.”
This restraint does not however extend to its overall size, says Lucier. “This home has an uncommon scale that you just don’t see very often in San Francisco, so it might be reminiscent of the large town homes you see in Chicago and New York.”
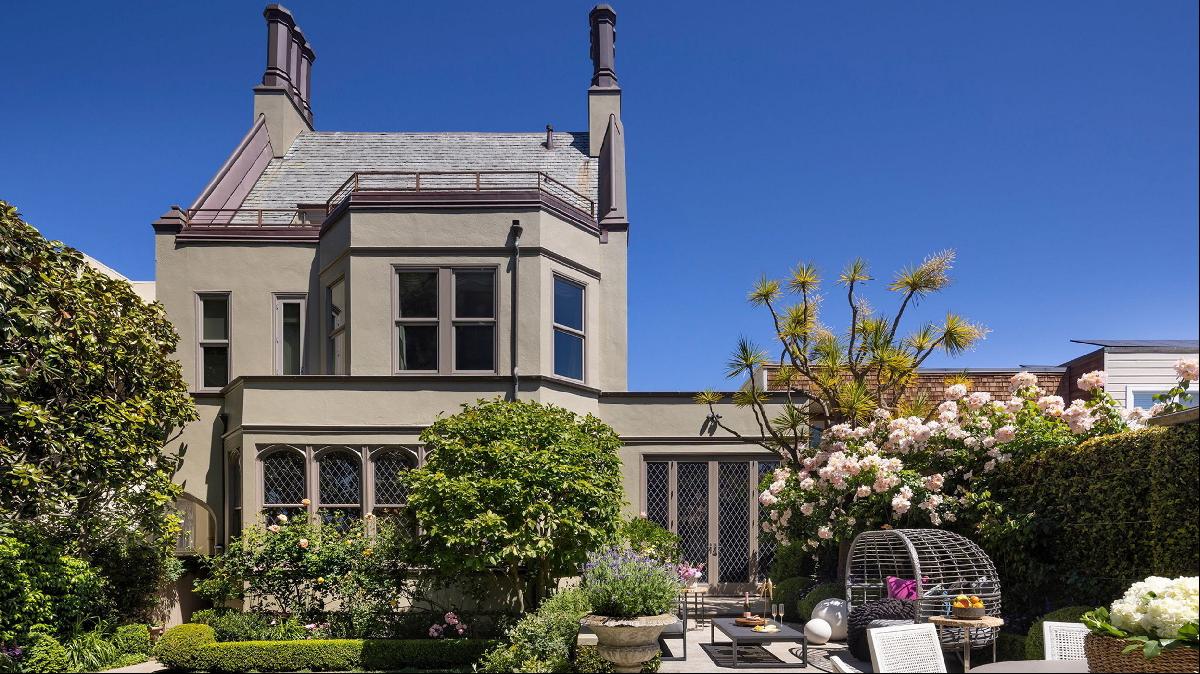
The house features many Gothic and Tudor details including diamond leaded windows, a large angled bay, scroll mouldings and five stucco-clad chimneys. The main floor has large windows and 11.5ft-high ceilings. The Meiers, who spent roughly $5mn renovating the property, had the windows removed and re-leaded. “The windows in the living room have this kaleidoscope bejewelled aperture,” says Anthony. “They're massive — 10 by 30 feet. It gives this dreamy and imaginary perspective on the glorious garden.”
The original interior details are restrained and tasteful — medallions above fireplaces and a spark of wit in the renderings of a pot-bellied chef on each side of the dining room mantle. French oak floors are found throughout and there are other modestly medievalising touches such as a stairway lined with sand-filled paint, providing the look and feel of stone.
“The thing with [Polk] that I enjoy is the ambience of the spaces,” says Anthony, who reinforced the walls to support the considerable art collection the couple own. “So yes, it is an easy transition from A to B to C, but each room has this [sense of] destination.”
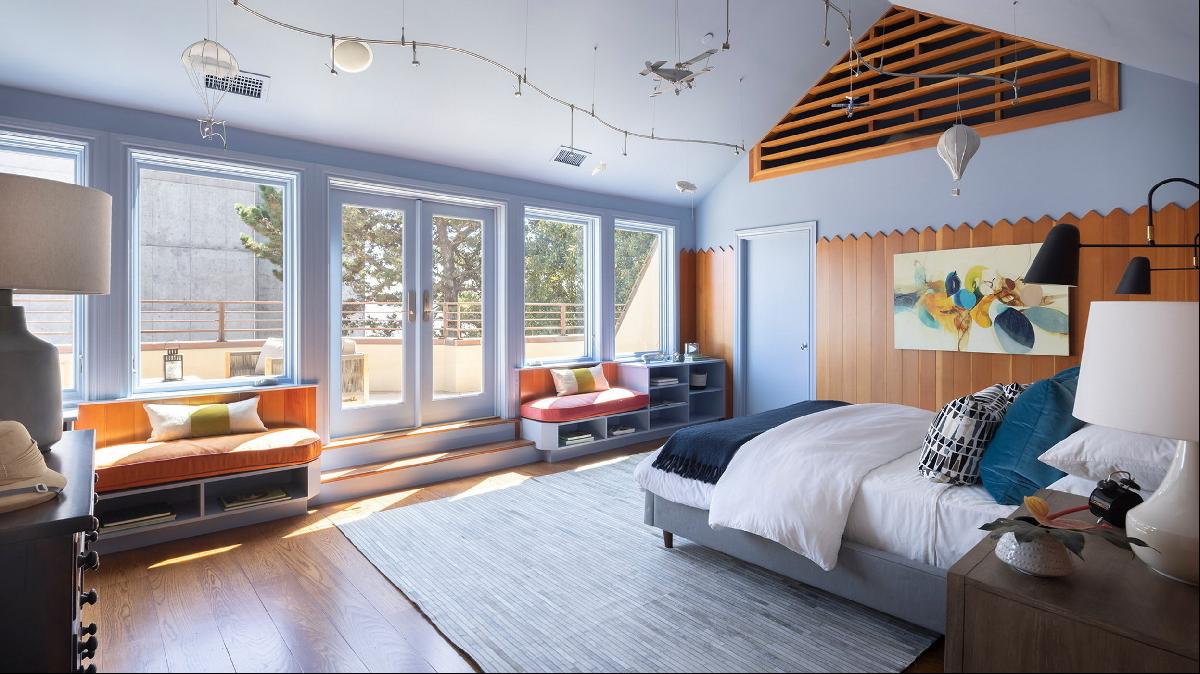
The third floor takes a very different turn — a modern repurposing conducted by the previous owners including exposed slanting beams, inbuilt bench seating and shelving.
There’s also an unusual feature by the standards of that famously hilly city — a terraced garden, directly accessible from the ground floor.
“It [the house] is just epic and grand with these magnanimous spaces and volumes,” says Anthony. “It works; it is smart, clever and incredibly functional.”
Photography: San Francisco Sotheby’s International Realty


