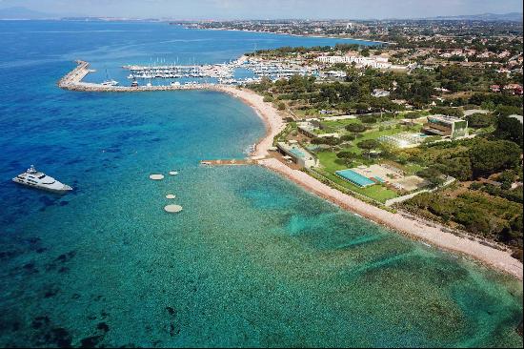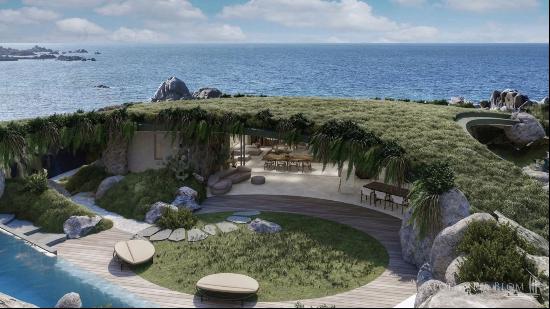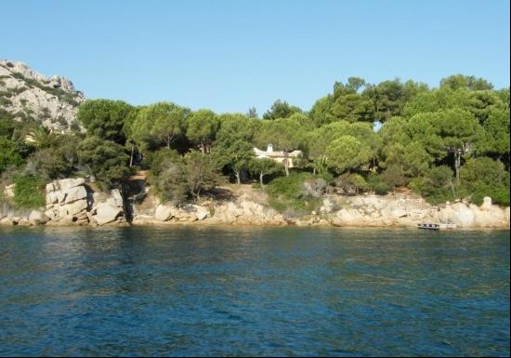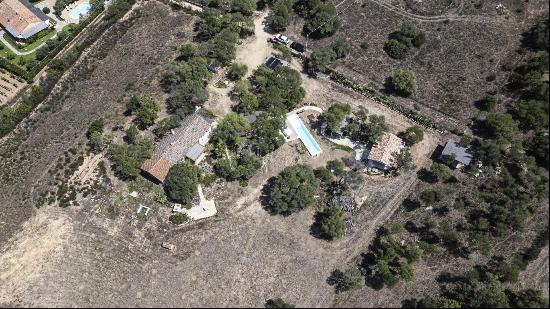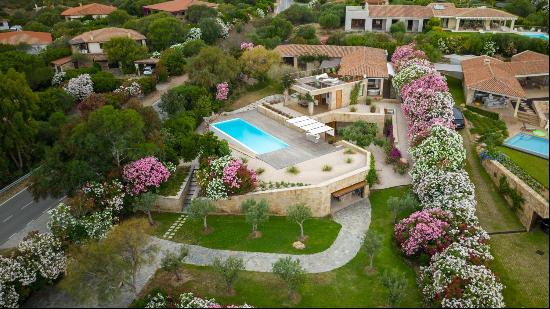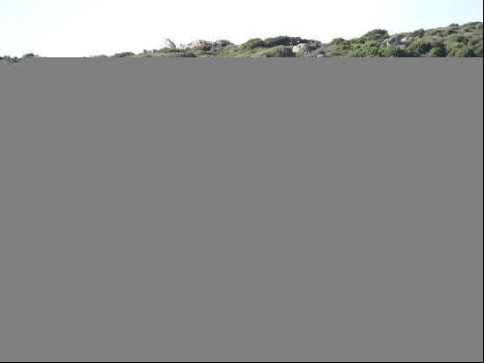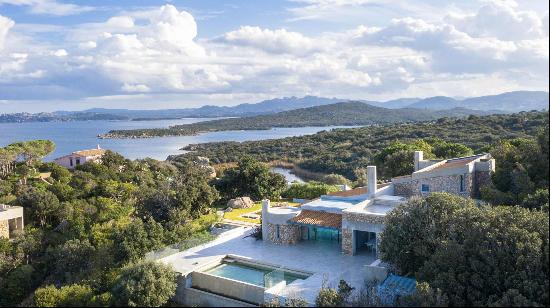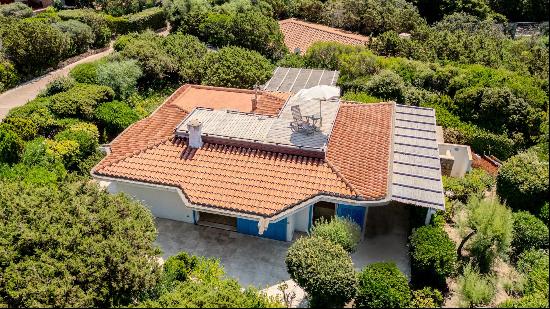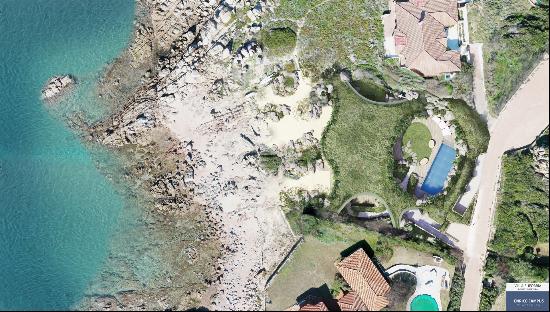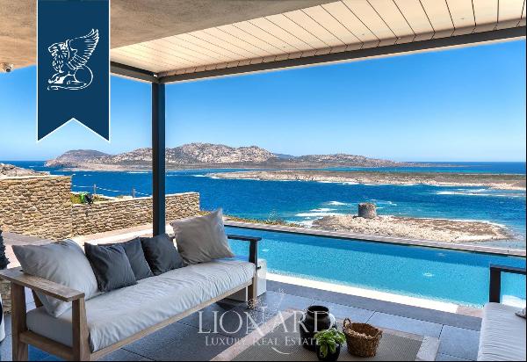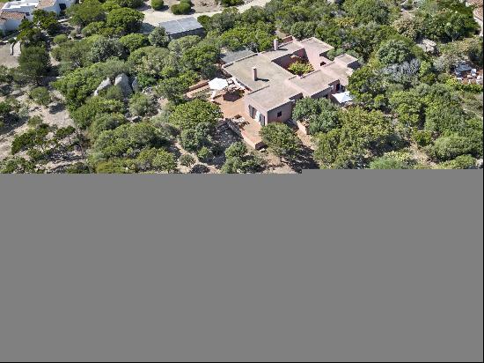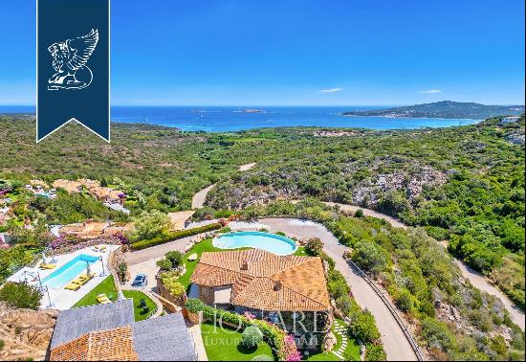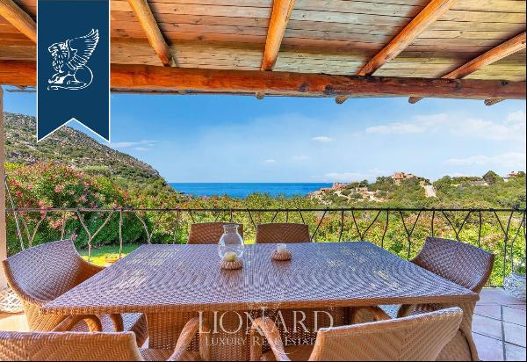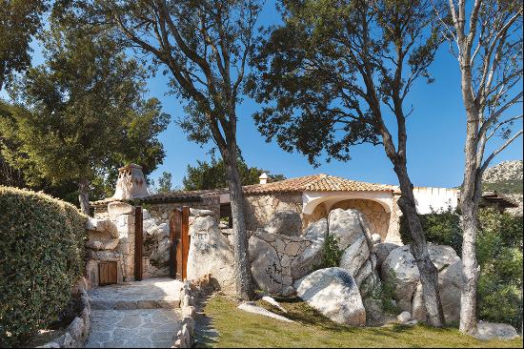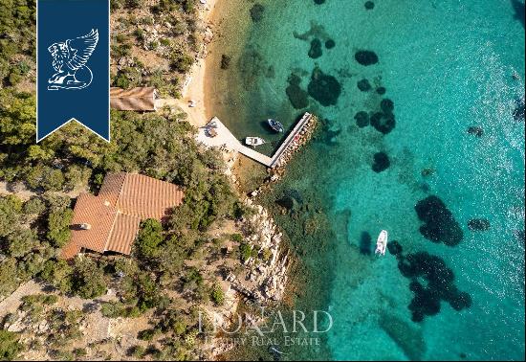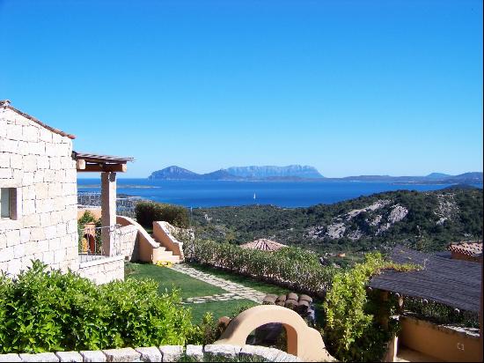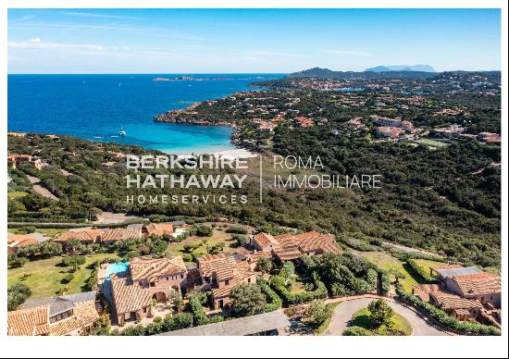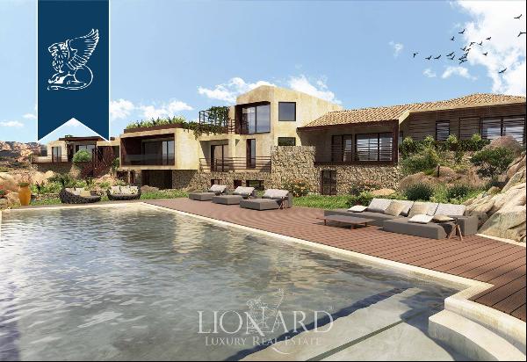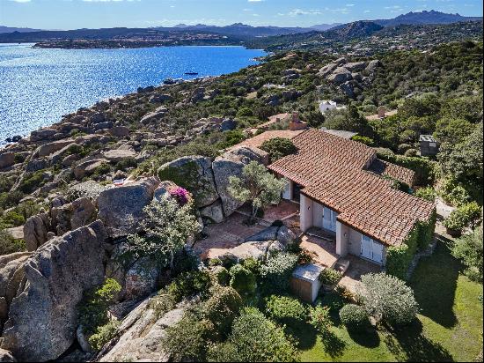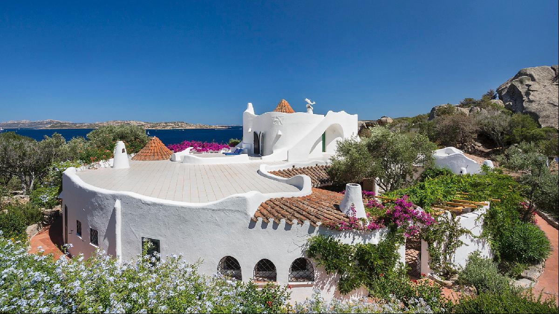
By Anna Winston
The Ulivi Estate might not be what immediately springs to mind when you think of mid-century modern architecture. The gentle undulating curves and arches of the 10-bedroom villa on the north-east coast of Sardinia are a direct contrast to the straight lines and perfect corners usually associated with the period.
Yet the property is undeniably a 1960s gem: a prime example of the “Mediterranean style” developed by architect Michele Busiri Vici. With its whitewashed walls, soft curves, stonework and green-painted fixtures, the property — which is on the market for €14mn — is deeply rooted in the region's landscape. "He [Busiri Vici] sat on a rock and drew the shape of the villa for a whole day," remembers the owner of the Ulivi Estate. "How a building sat in the landscape was so important to him."
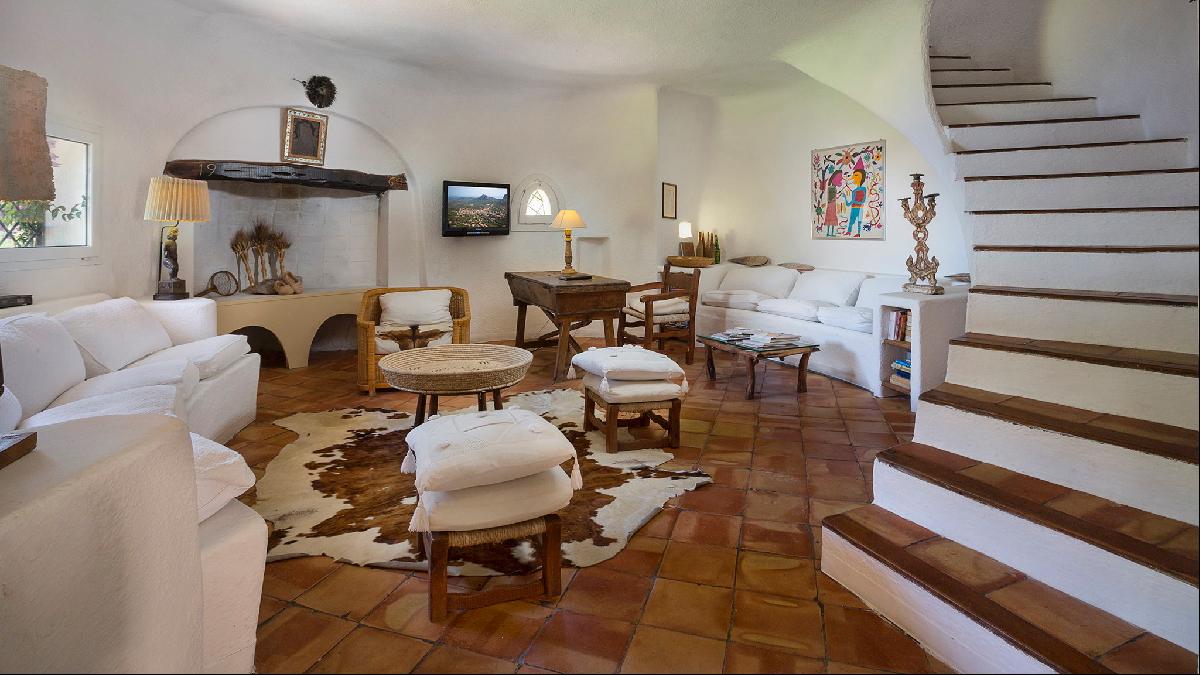
The family was attracted to the area after reading about the group of extraordinary architects that had been assembled by the Aga Khan, Prince Karim Aga Khan IV, to develop the Porto Cervo coast in the 1960s. The offer of a single plot near the town itself was declined — the family correctly predicted Porto Cervo would grow rapidly — in favour of buying three connected plots (complete with rock formations and a hidden cave) in a small resort called Porto Rafael, 30 minutes up the coast. The decision to go for a bigger overall plot proved savvy not just in terms of privacy but also in investment terms — the area has since become one of the most expensive locations in Europe.
Busiri Vici intended for the 7.4 acre-estate to have two buildings: a main house and a guest house nestled behind a rock formation and connected by a secret path. "He thought it important [for us] to live together as an extended family and have a second house, 'for the children'," says the owner. The main house was built to his plans in 1960 but the smaller guesthouse, which has four bedrooms with en-suite bathrooms, wasn't completed until after the architect’s death in 1981.
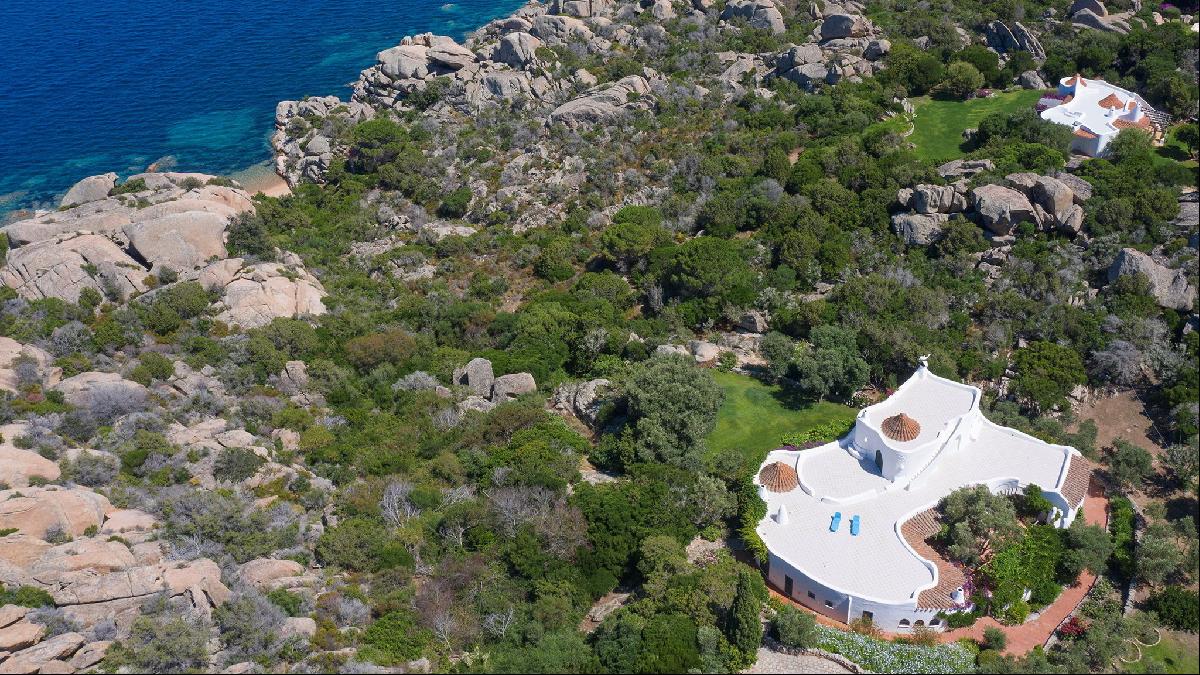
While the property is generous in size, with 6,458 sq ft of floor space and extensive roof terraces, the scale of the architecture remains human, with personal touches throughout, including shells on the walls and a sunburst design on the front door. The estate also has direct beach access and its own well (a later addition), which helps maintain the three acres of gardens, even during droughts.
It's a house designed to welcome large parties, for families and friends to come together — the inner courtyard features a built-in dining table and oven — but it also affords moments of privacy and retreat. The main bedroom looks out over the islands of the archipelago of La Maddalena, and there is a terrace surrounded by huge chunks of granite.
"Little has changed over the years since the 1960s when the first house was built," says the current owner. "The most important thing is the great atmosphere and aura of the place, [the way the] house is nestled among those breathtaking rocks, watching the boats sail by the archipelago."
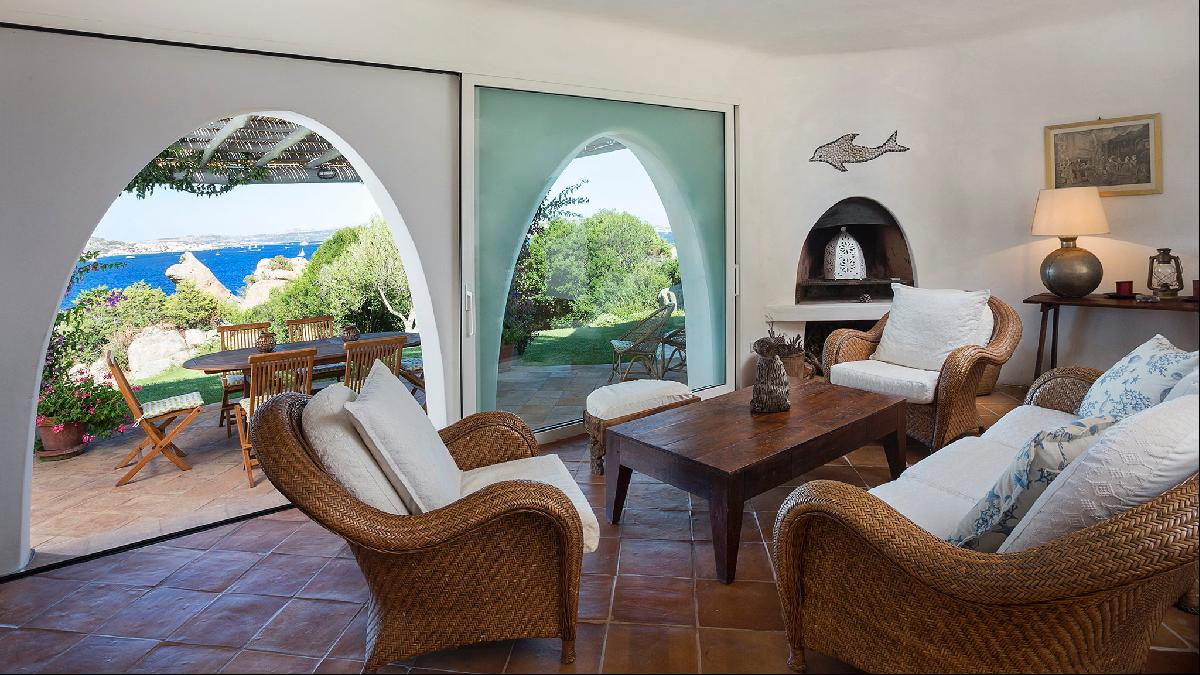
"This is a magical place,” says the owner, “three members of the family decided to get married after holidays here — and one wedding took place at the house itself.”
The property has been a cherished holiday home for three generations of the same family. “Busiri Vici blessed both houses with his love," says the owner. "It is time for another family to enjoy this remarkable place."
Photography: Antonio Cadoni/Christie’s International Real Estate


