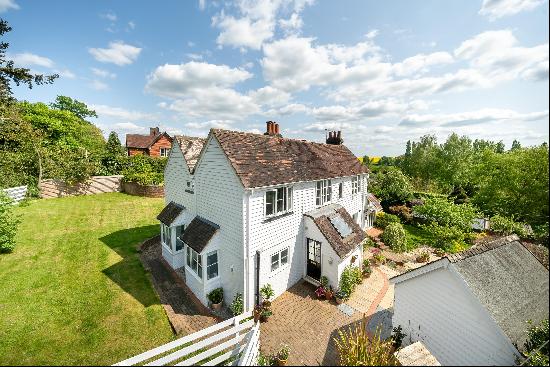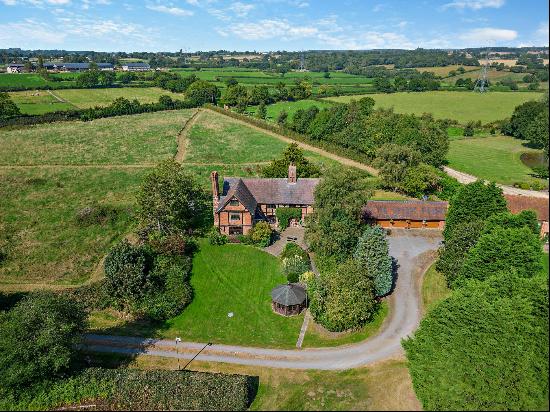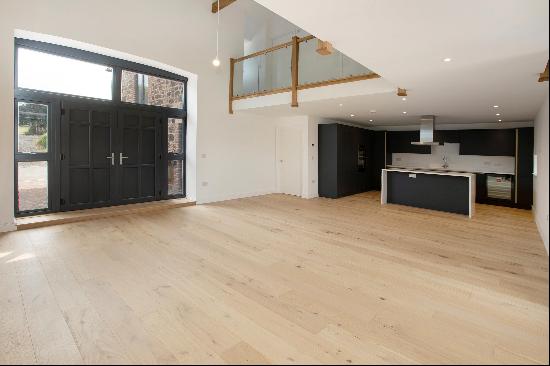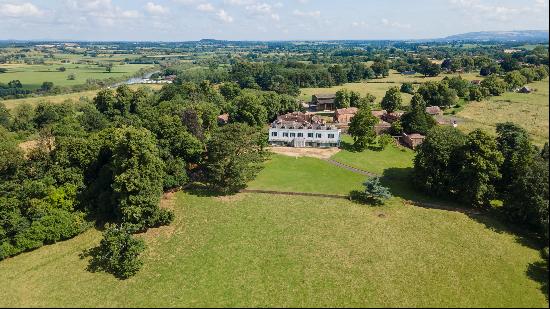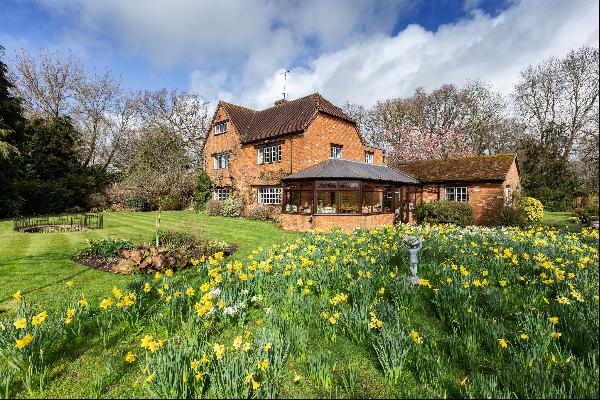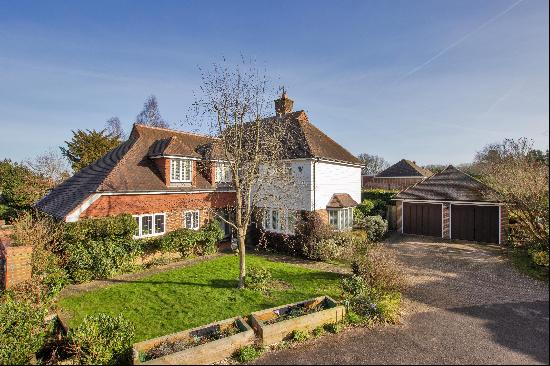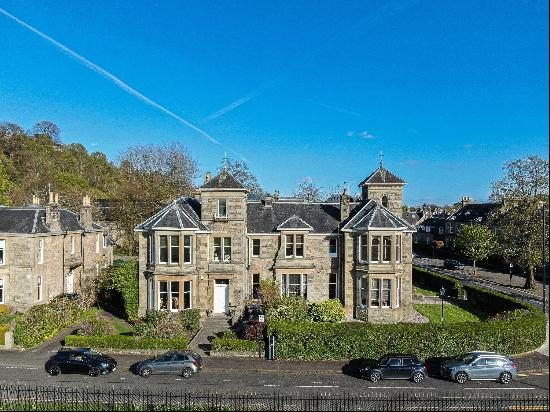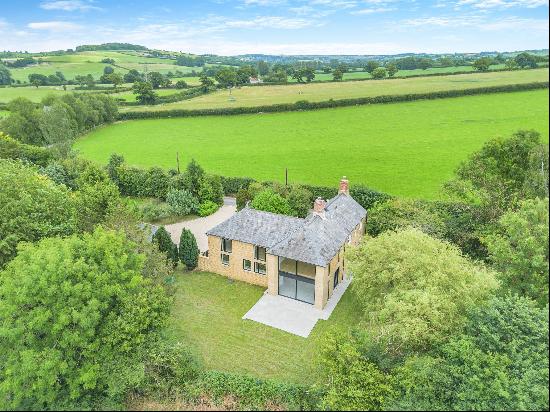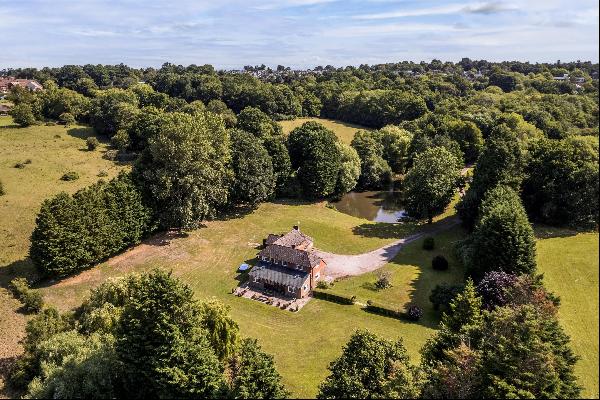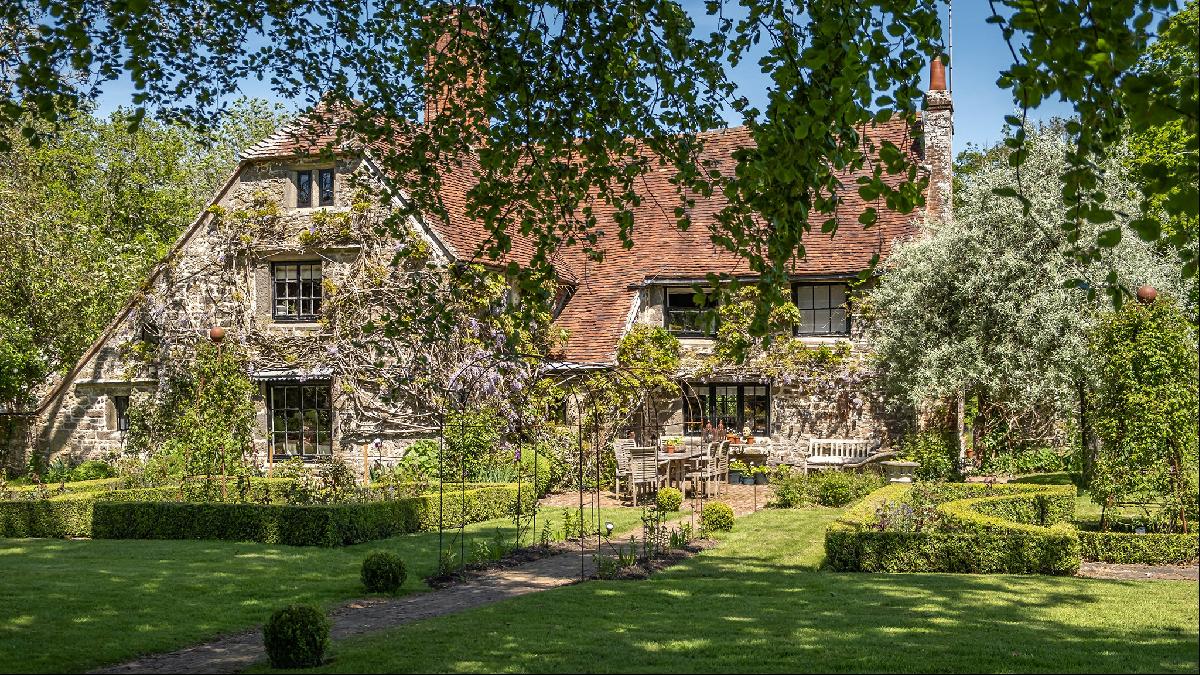
By Susie Mesure
The British interior designer Harriet Anstruther is known for what she calls an eclectically English approach to style: comfortable yet glamorous. It follows, then, that she should describe her Grade II-listed farmhouse in the heart of the South Downs National Park as spectacularly English, from its vast inglenook fireplace to the bluebell wood in the grounds.
The property, which has five bedrooms, sits in 59 acres of West Sussex countryside at the end of a dirt track off a little lane. “It’s very quiet, very private and ideal if you want to get away from it all,” says Anstruther, who was given the house in 1967 on the day of her birth by her baronet father, Sir Ian Anstruther, a writer who inherited the Thurloe Estate in London’s South Kensington and lived nearby. The nearest village is Fittleworth.
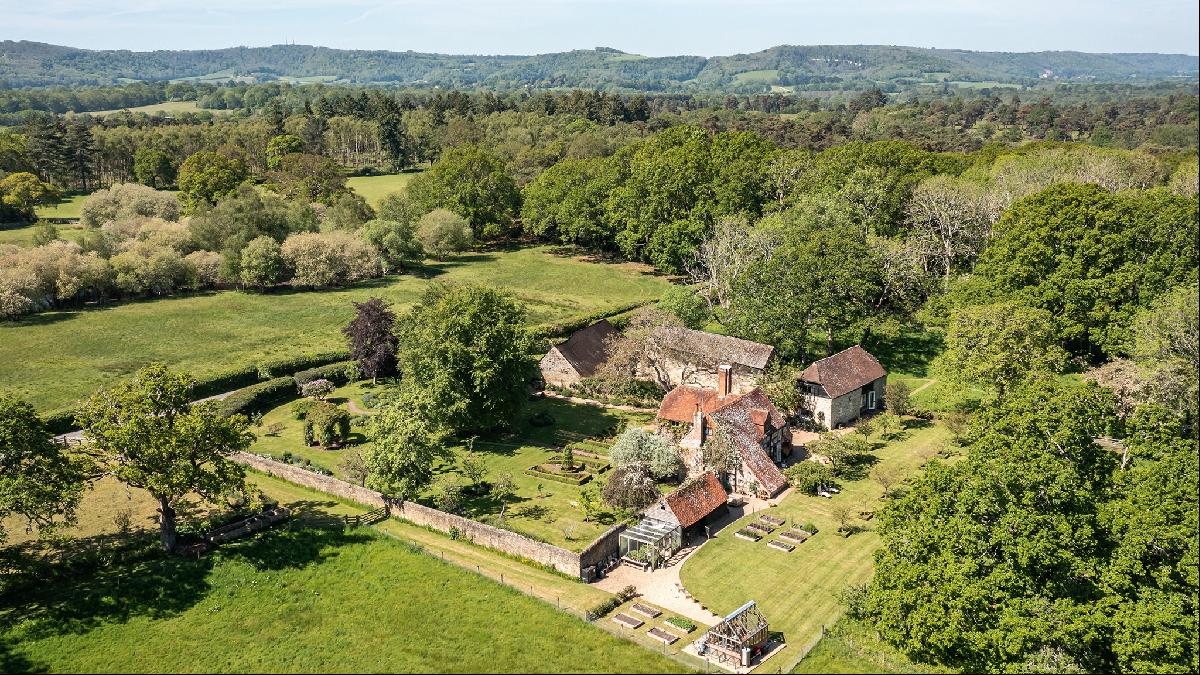
On the market for £3.25m, the house, which dates from 1543 and has a catslide roof, was overhauled in the late 1990s when Anstruther decided to use it as a weekend retreat from her main London home. “It wasn’t derelict but it may as well have been,” she says, remembering the scale of the task. “It had no mains electricity and no central heating and it was very damp.
“The advantage was it had all its beautiful original brick and York stone slab floors, oak beams and wattle and daub walls. We spent every weekend tearing things out and discovering things like old rose bushes and secret rooms and little nooks in the last bit of the remaining bit of the garden wall, which were for candles to ward away the devil; it was all very pagan.
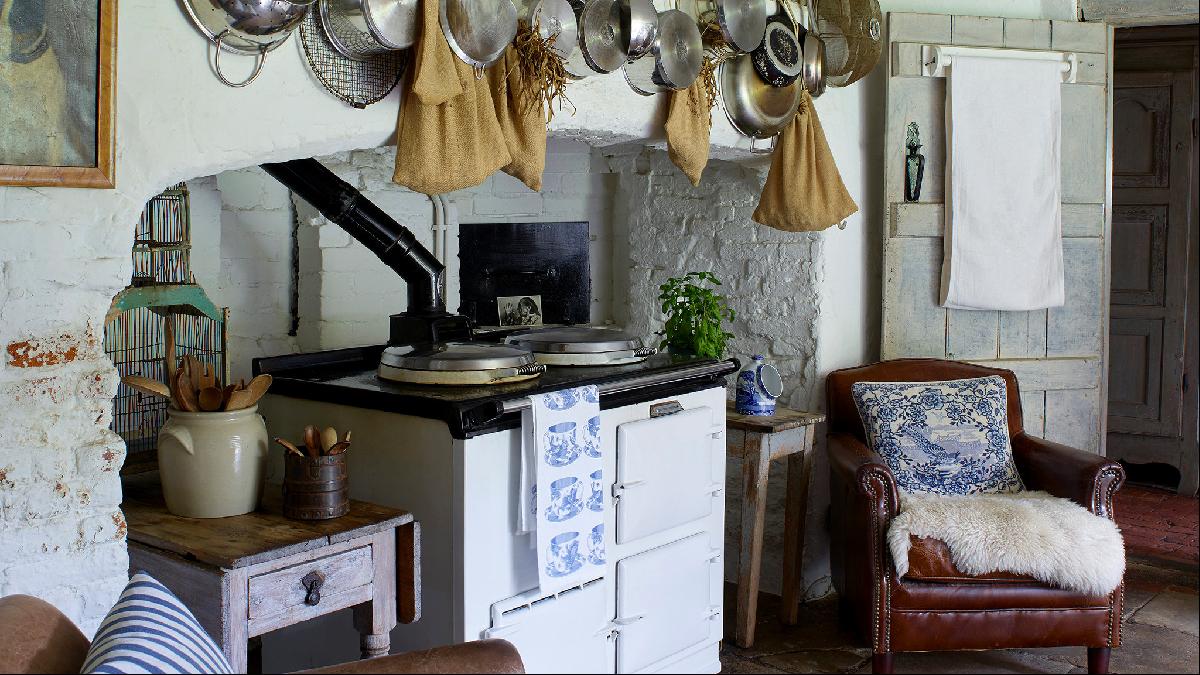
The secret room was on the first floor over the scullery; the door had been filled in but after pulling back a giant, scrambling ivy on the outside of the house, Anstruther discovered a little oval window. “The room had all sorts of the best kinds of little treasures: lead toys that elevated the feeling old houses have of a sense of history and lives lived in them,” she says.
For Anstruther, the best thing about doing up her own home was not having a deadline. She had the roof mended and French drains and central heating installed. But apart from adding a second floor bathroom and half-height wall in the dining room to create a snug area around a wood-burning stove, she did little structural work, retaining all the building’s original features. These range from the drawing room’s lead work window panes and working inglenook fireplace to the copper, which was used to heat water, in the scullery.
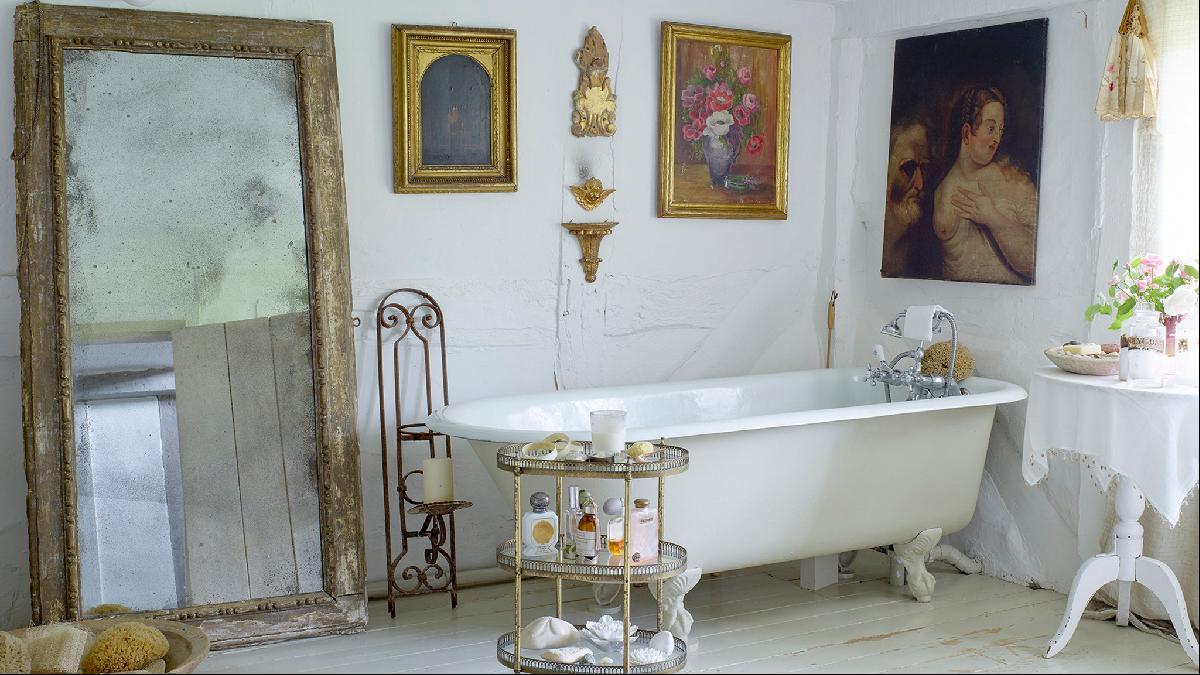
Wonky walls and uneven floors mean there is no fitted furniture. The beech kitchen she installed 25 years ago is free standing, as is a ball and claw-footed bath in the en-suite bathroom on the first floor.
A clutch of outbuildings includes an early 19th-century cart house that Anstruther converted into what she calls a “miniature house”, with an office-cum-library downstairs and a guest room upstairs. There is also a double-height studio barn with a poured concrete floor and plenty of storage where her husband, the photographer Henry Bourne, works.
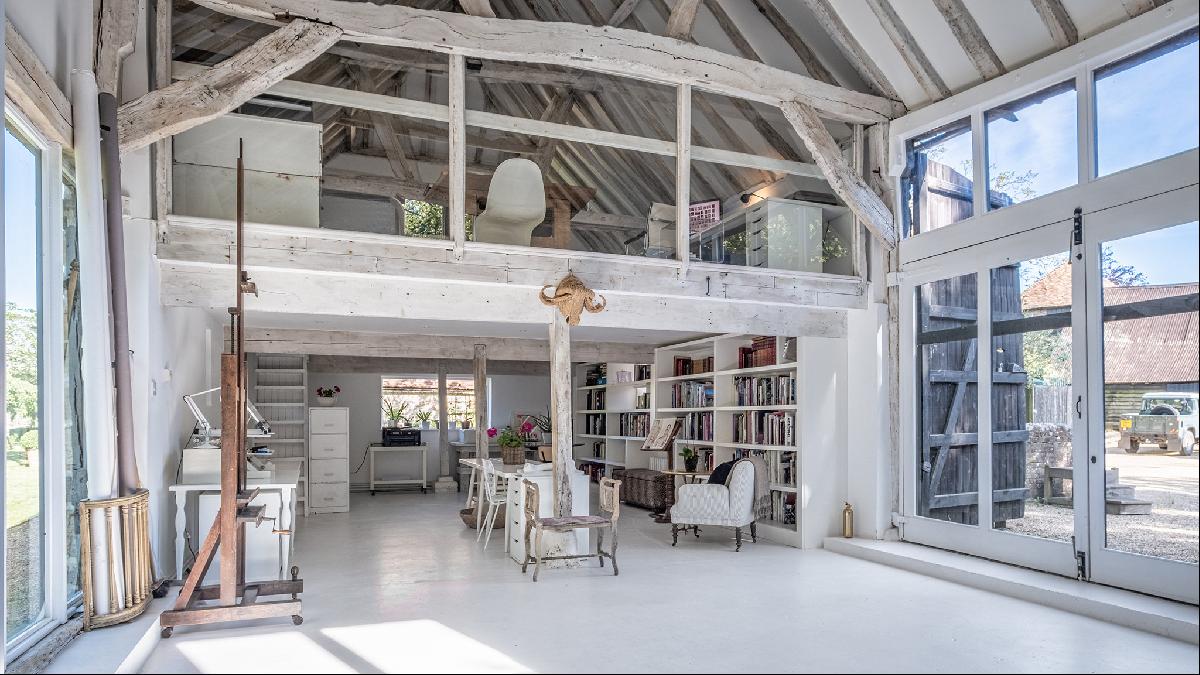
Anstruther received planning permission for an extension and to reinstate an old barn. “I was planning to keep playing with [the house] and tweaking it, which is what designers do,” says Anstruther. But an irresistible property came up for sale on the other side of Petworth, the nearest small town.
“This was a Georgian farmhouse, [similar] in terms of rarity that it hasn’t been touched at all,” she says. “I do love a project so I thought, ‘Let’s do it while I still can.’”
Photography: Strutt & Parker








