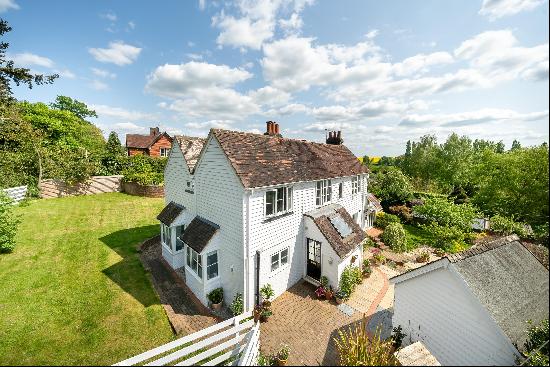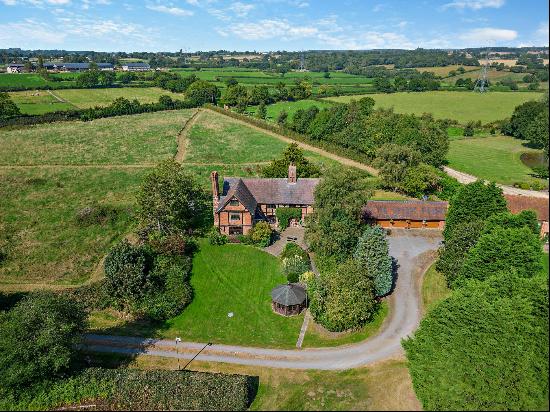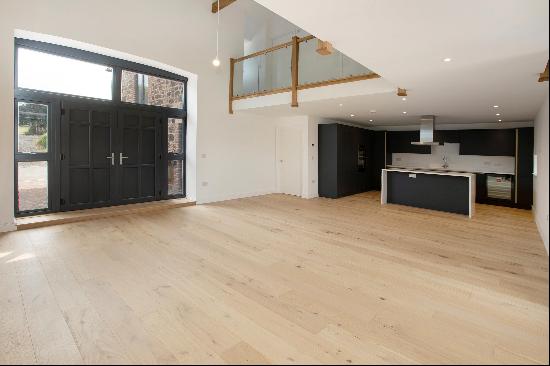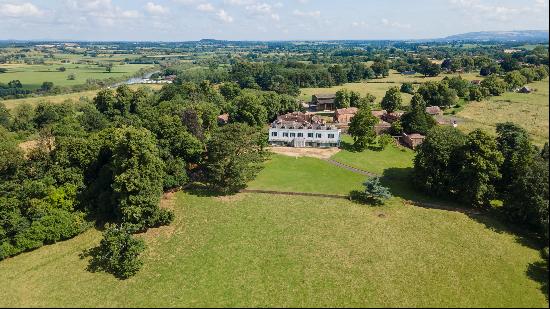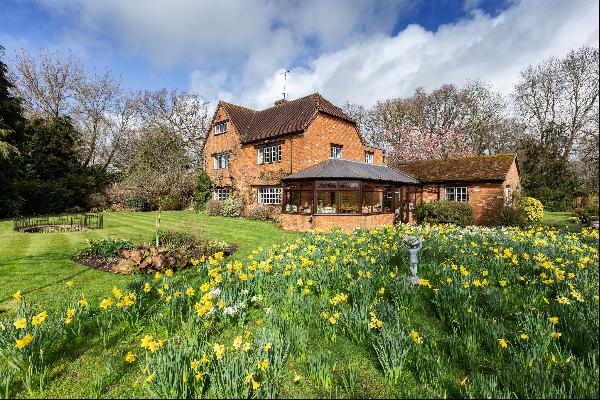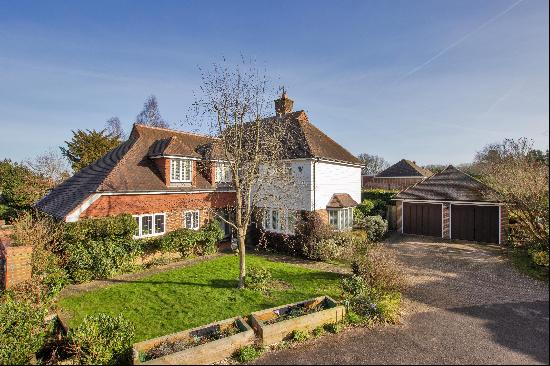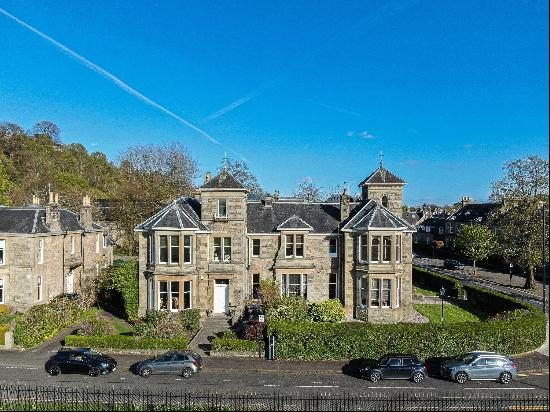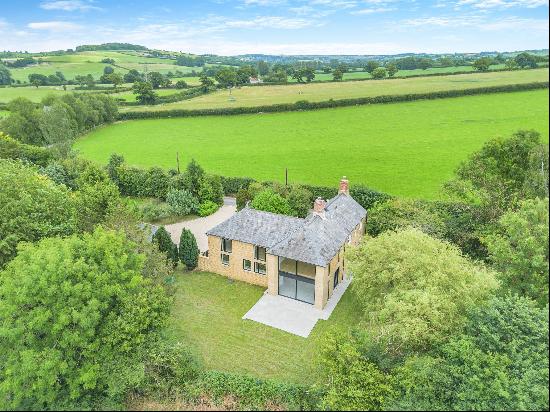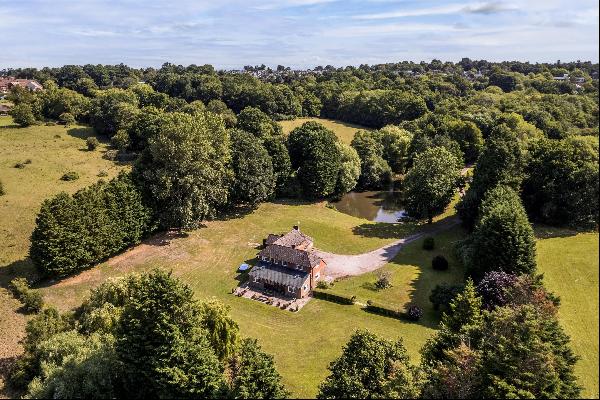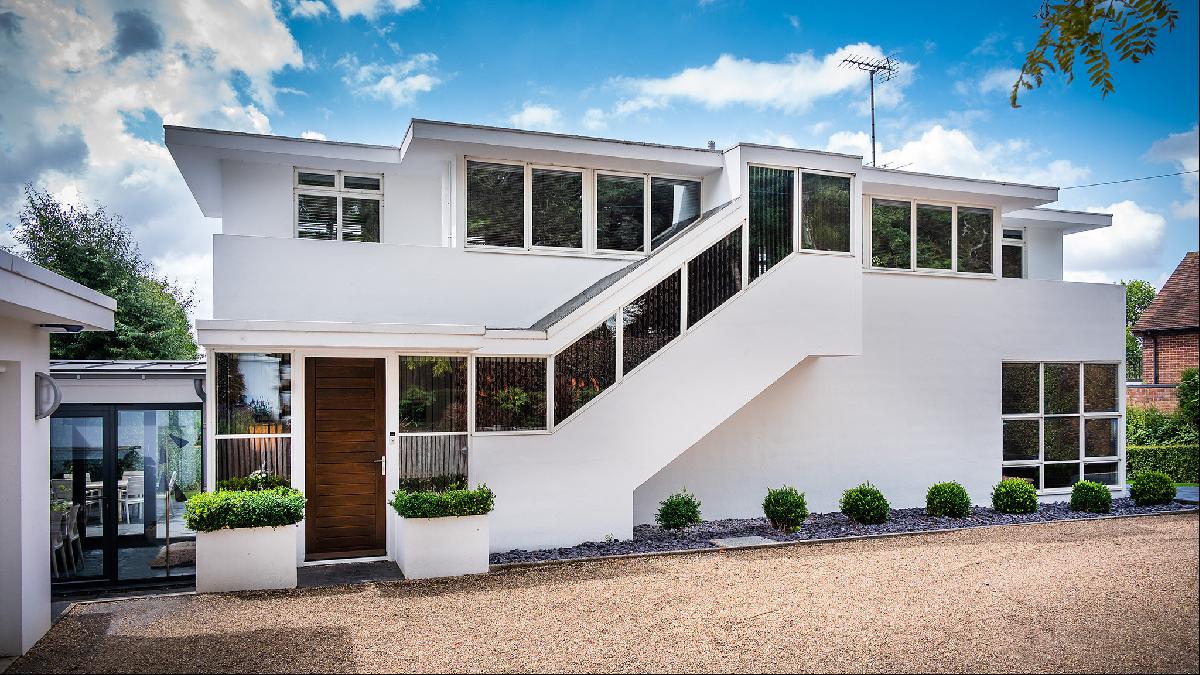
By Edwin Heathcote
Like most of the first wave of Modernist architects in Britain, Amyas Connell and Basil Ward were not British. Think of the big names — Berthold Lubetkin, Ernö Goldfinger, Wells Coates, Serge Chermayeff, Raymond McGrath — as well as those who only stayed briefly — Erich Mendelsohn, Marcel Breuer, Walter Gropius: all were born elsewhere. But Colin Lucas, who joined Connell and Ward to establish one of Britain’s most successful avant garde practices between the wars, was a rare homegrown Modernist.
One of Lucas’s houses, an elegant villa in Little Frieth, Buckinghamshire, near Henley, has recently come on the market for £2.25m. Flat Roofed House is a striking white home characterised by a glazed staircase, which climbs conspicuously up its side. With a flat roof and projecting eaves, it looks more Belgian or Dutch than English, even, perhaps, with a little influence from Frank Lloyd Wright. It was designed for Margaret Sewell, an artist widowed in the first world war, according to the current owner.
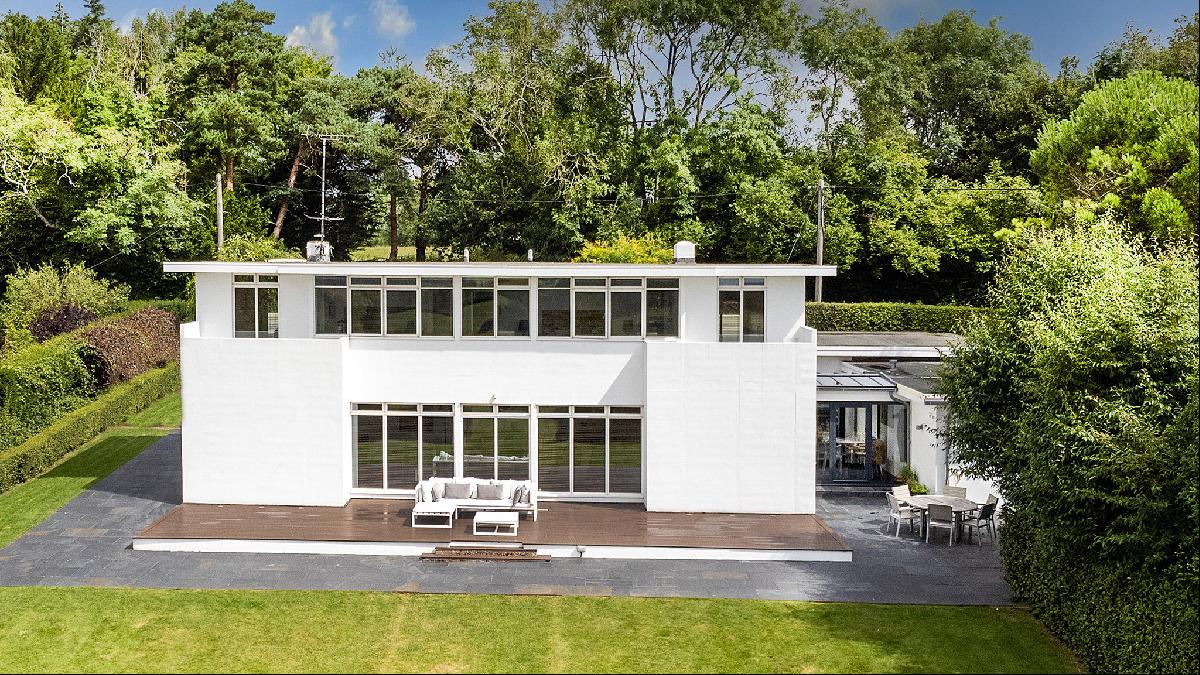
The property has been luckier than its closest Modernist neighbour, another house by Lucas, the Grade II*-listed Noah’s Boathouse which, according to Chris Munro, owner of the Flat Roofed House, once suffered the indignity of having a thatched roof imposed on it, surely the ultimate insult to minimal white modernity.
Grade II-listed, the Flat Roofed House has been meticulously restored for modern living. “We’re only the second owners of the house since it was commissioned [in 1934],” says Munro. “Margaret Sewell’s daughter, Phillada Sewell, lived here until she was 90.” Phillada, an actress known for appearing in film and television period dramas, “had done very little to the house apart from maintaining it but it had sat empty for two years after her death”, he adds.
Munro admits to initially not knowing much about its Modernist heritage, or Modernist architecture at all for that matter, “but there was tremendous competition to buy it” because of the incredible view. “You can see almost 30 miles over the countryside,” he says; all the way to the Chiltern Hills in the distance.
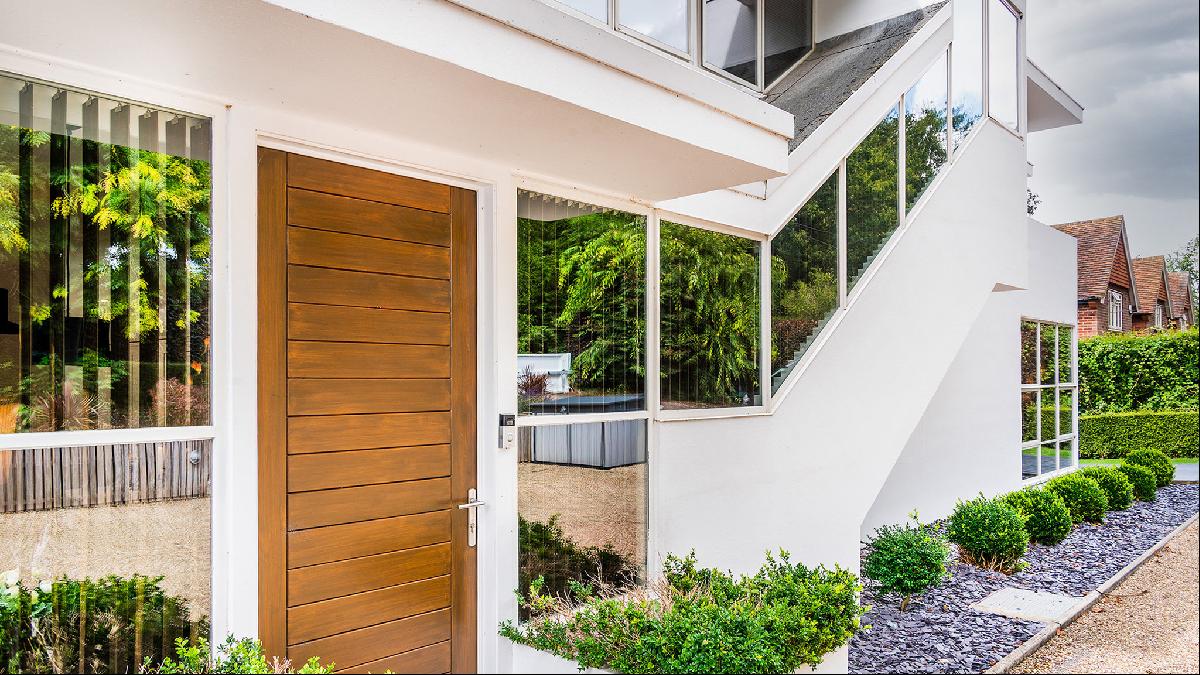
Viewed from the road, with that prominent projecting glazed stair, there is something a little LA about the house. It is an effect amplified by what appears to be a lightweight upper storey, almost fully glazed, so that the building gets lighter as it rises and the projecting eaves seem to be floating.
Round the back it looks rather different, more substantial and much more symmetrical. If you discount the extension to one side, it has the proportions of a classical villa, split into three sections with two solid walls framing a lighter central (completely glazed) section with, again, the glazed upper storey.
It is a simple design with none of the acrobatics used by some of Lucas’s contemporaries such as Oliver Hill and, unusually for a Modernist house, it was executed in reinforced concrete.
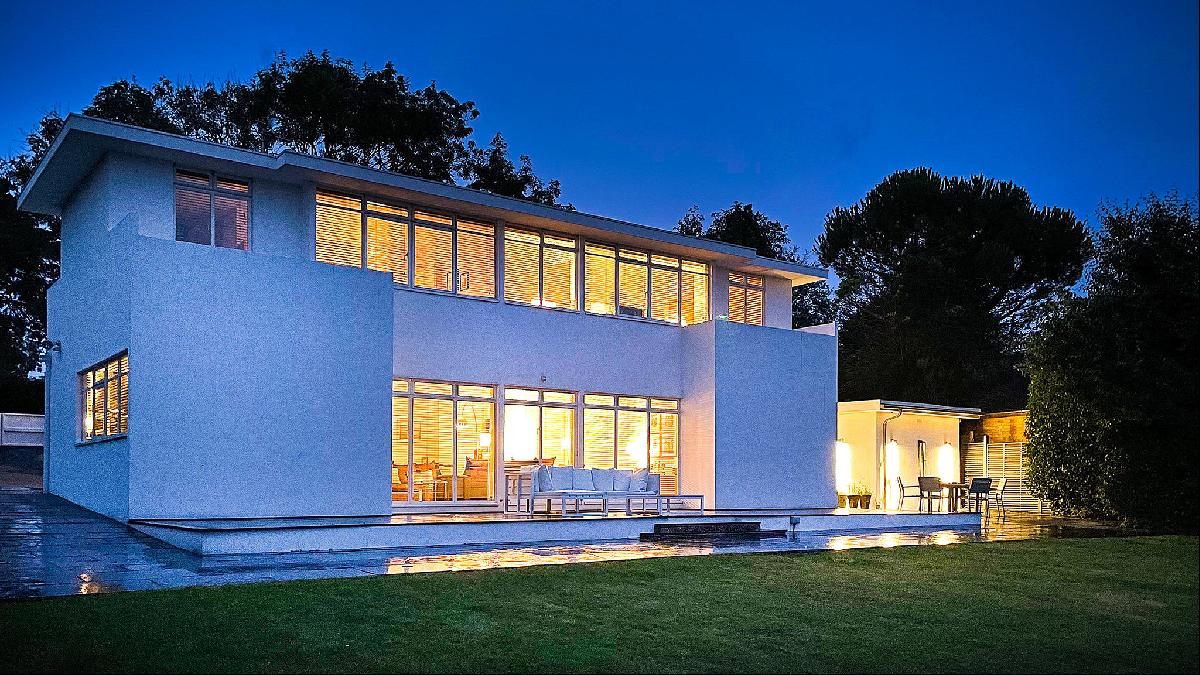
Concrete had always been the dream for Modernist architects but many of their most familiar and most photographed houses, including Le Corbusier’s idolised villas, were built in brick and rendered to look like concrete as either the material, the labour or the budget was not available. This was the real thing.
The plan too is straightforward: living and eating downstairs (kitchen and dining room at either end of the large living room); beds upstairs. Some early Modernist homes can appear parsimonious to contemporary tastes and this one has only two bedrooms, but they are generous, each with a dressing room, en-suite bathroom and broad balcony.
Munro, a sound engineer who has worked on an extensive list of movies including the Bond film Casino Royale, Wonder Woman, Black Widow and Gravity (for which he won one of his two Oscars), employed the architect Dennis Sharp to restore the house shortly after completing the purchase in 1999. Sharp quite literally wrote the book on Connell Ward and Lucas. Two, in fact. “He inspired us to love Modernism,” Munro says. “He even had the original internal door handles refinished.”
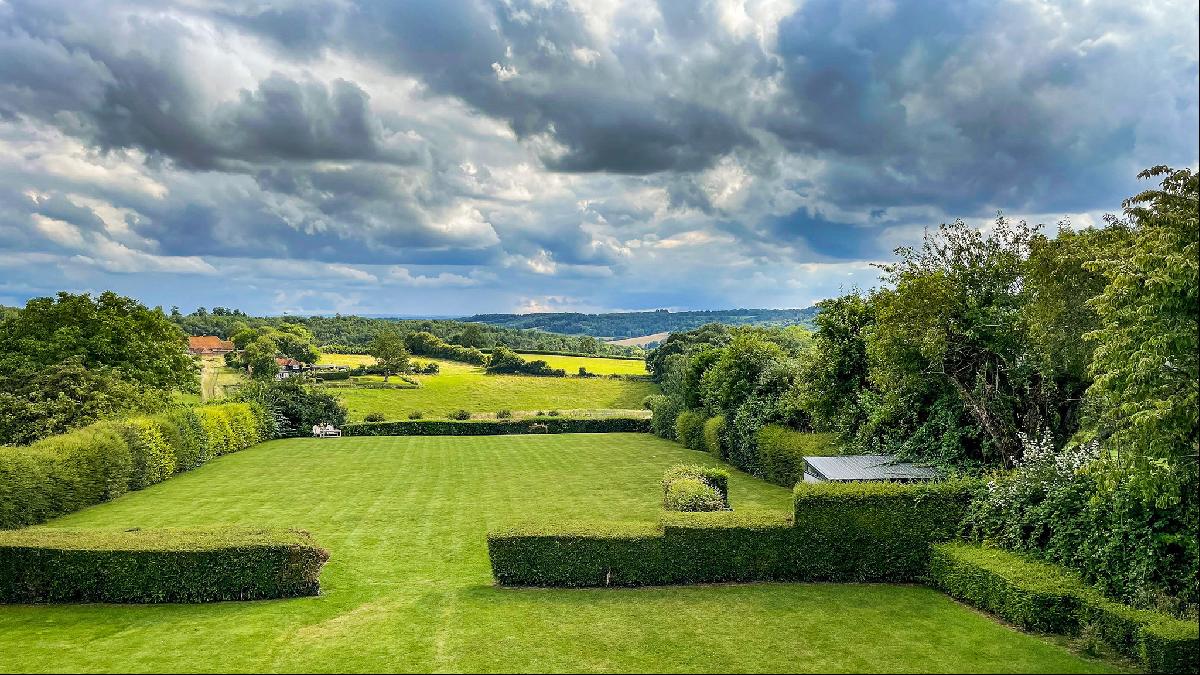
Intriguingly, Lucas’s career went in a very different direction after the partnership dissolved. He went on to work for London County Council after the second world war and his experience with concrete made him extremely useful in the mass council house building programme. He was one of the architects working on the Alton Estate in Roehampton, an influential project that relied on the relationship between sculptural architecture and a generous romantic landscape.
Lucas may not be the best known of British Modernists but he was one of the most influential. Connell Ward and Lucas houses do appear on the market; a surprising number survive. But this is a terrific survivor and a remarkable piece of history.
Photography: Duncan Macbrayne Silver Cloud Photography 2021/Savills








