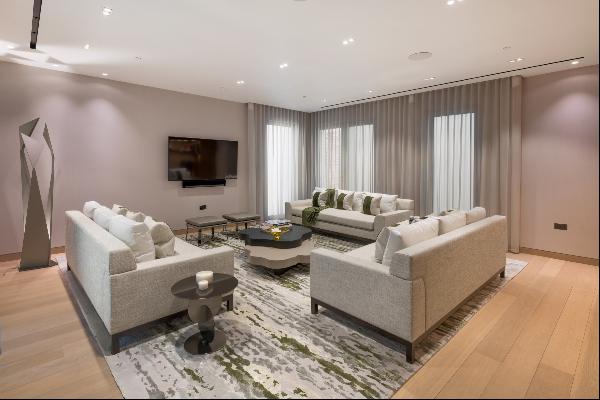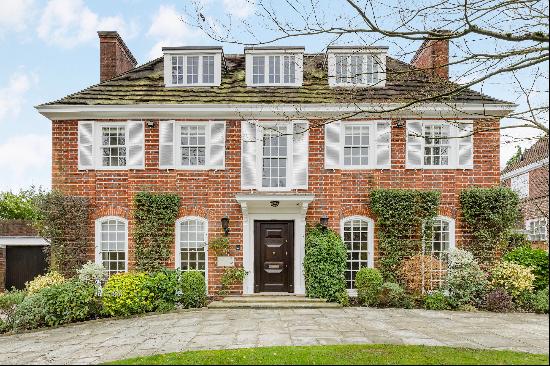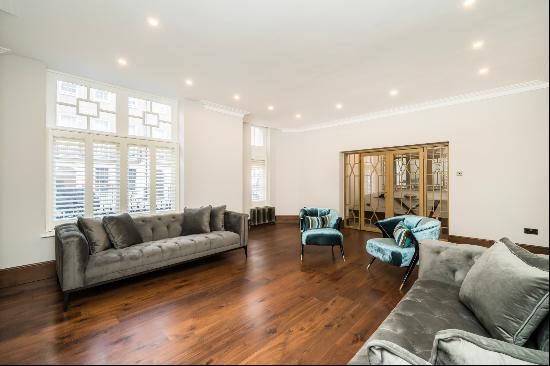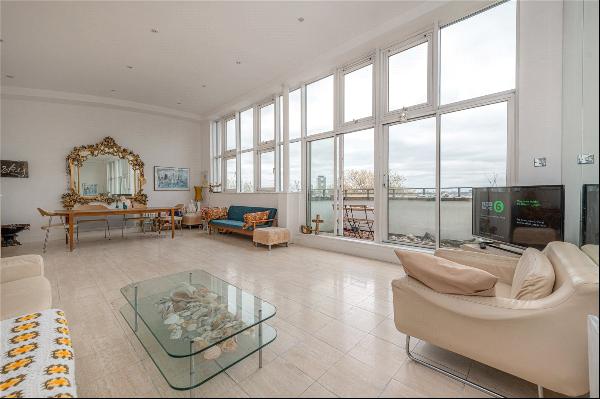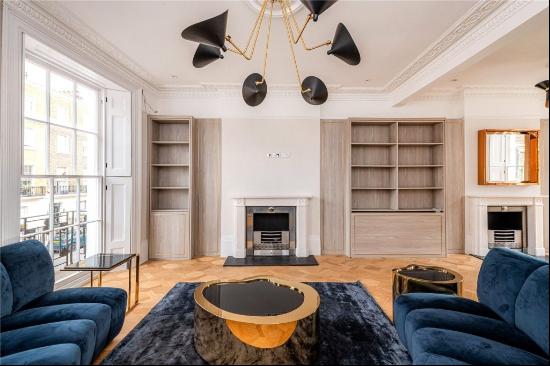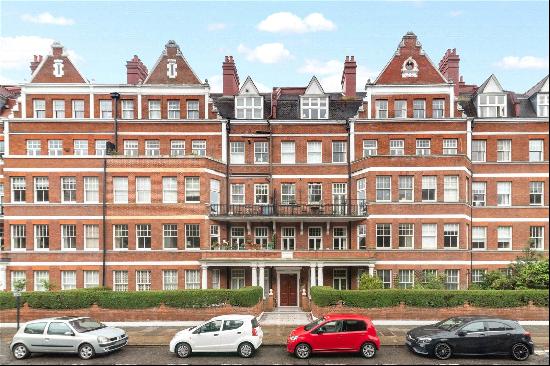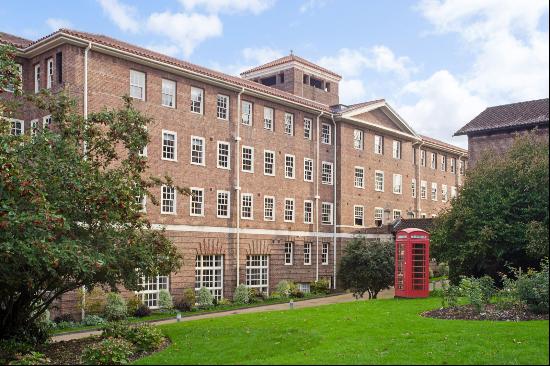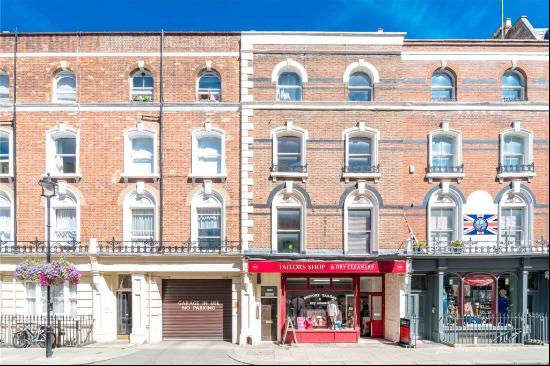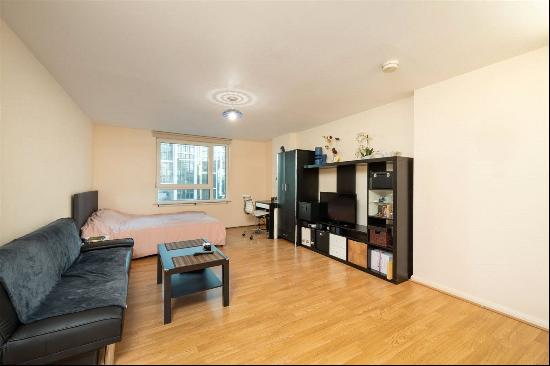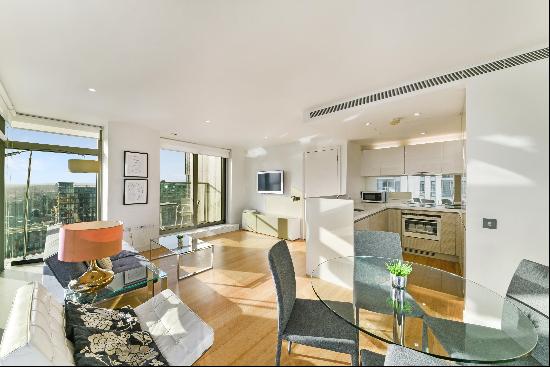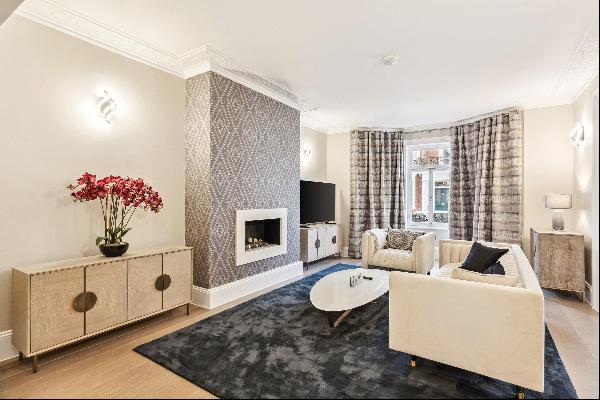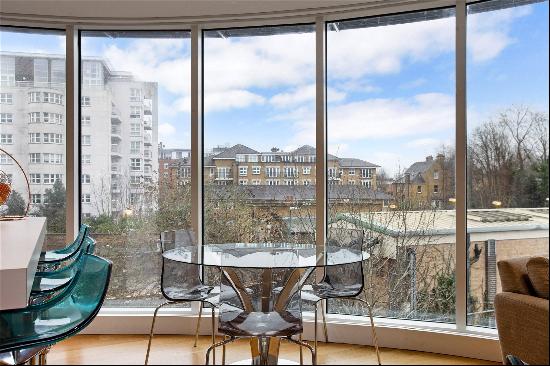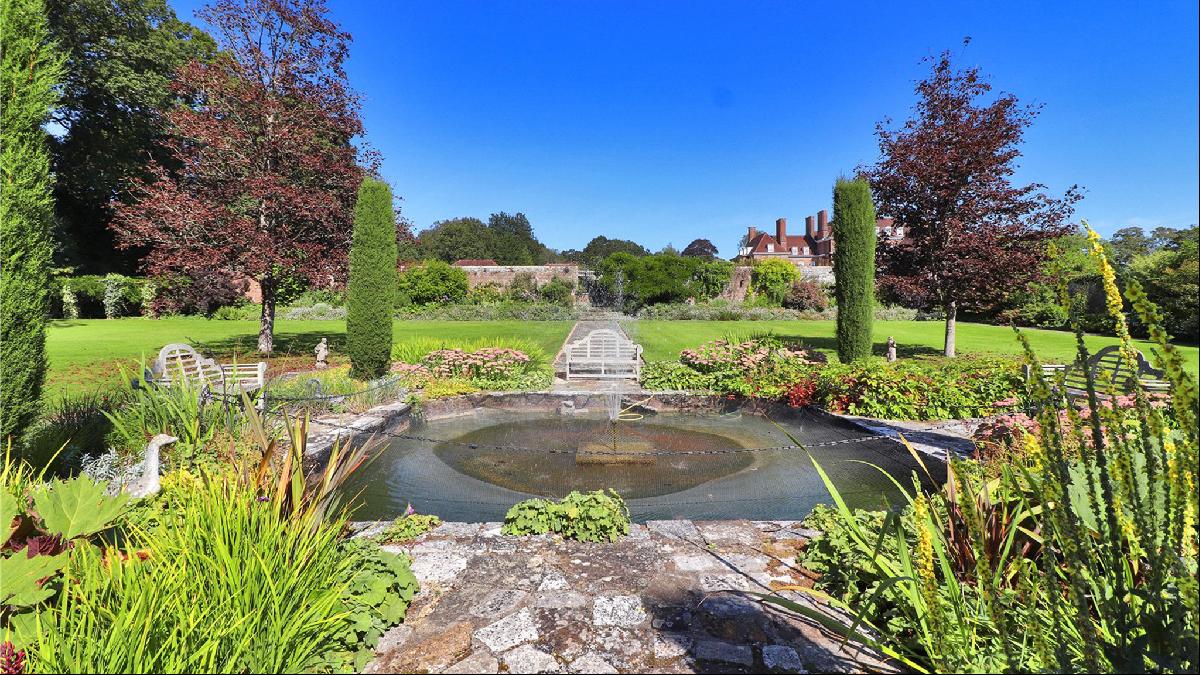
By Susie Mesure
Mary Lennox had to travel from India to Yorkshire to find her secret garden. But the next owners of a mews house situated in the grounds of Great Maytham Hall, Kent will be able to gaze at the walled plot that inspired Frances Hodgson Burnett to write her seminal children’s book, with Lennox as protagonist, from their roof terrace.
Burnett leased the hall near the village of Rolvenden in 1898, 13 years before The Secret Garden was published. Finding an overgrown walled garden in the grounds sparked the author’s imagination for her story about a spoilt orphan girl coaxing a hidden wilderness back to life. “It is a charming place with a nicely timbered park and a beautiful old walled kitchen garden,” Burnett wrote of the house to her son Vivian, who was studying at Harvard University.
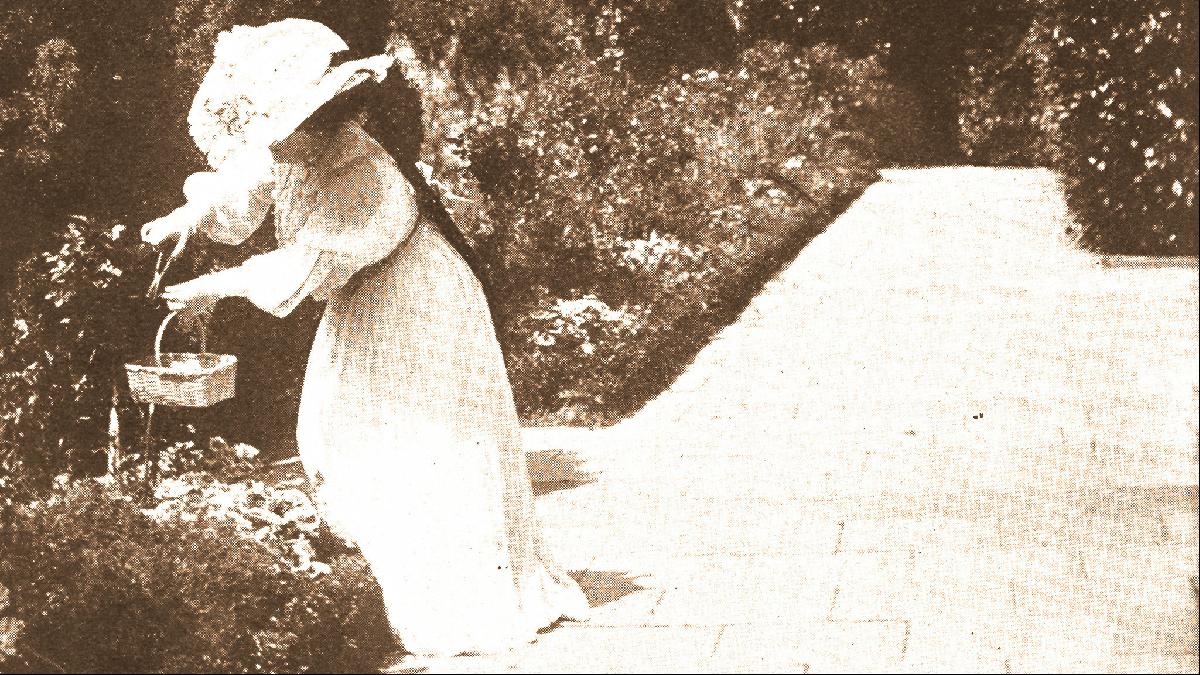
“We have amazing views of the ‘secret garden’,” says Yvonne Thompson, who since 2015 has lived in what used to be part of the stable block of the Grade II*-listed house with her husband Keith. The couple were the first occupants of the mews development, which comprises two stable conversions and three new houses designed by architect Sir Terry Farrell, whose work includes MI6’s London headquarters and Charing Cross station.
The Thompsons’ three-bedroom home, on the market for £845,000, sits in 17 acres of communal grounds landscaped by the Arts and Crafts horticulturist Gertrude Jekyll alongside architect Sir Edwin Lutyens, who amended the original 18th-century property in 1909-1912. Today, Great Maytham Hall itself is divided into apartments; Farrell is among the residents.
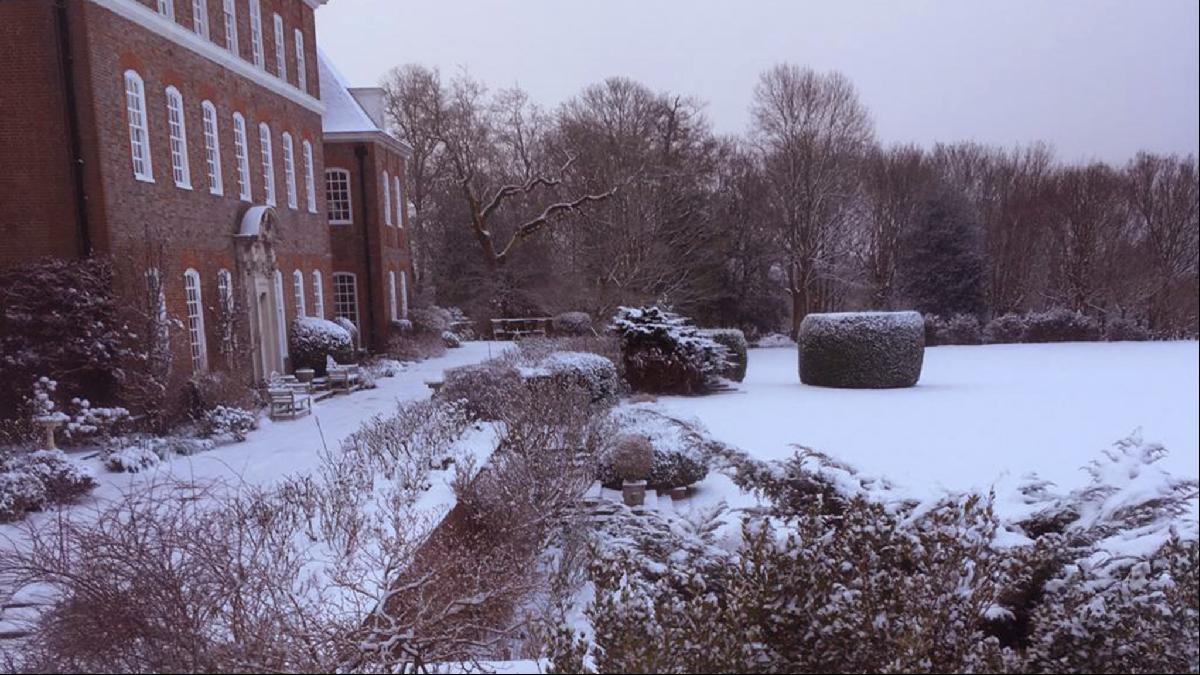
Mews residents can use one of the hall’s function rooms for parties, a perk that is included in the annual service fee — about £8,000 for the Thompsons — as well as book visitors into a guest suite for a nominal charge.
“Keith and I got married in the main house in 2017. It was a surprise; our friends thought they were coming to our birthday party. We told them the secret garden had been keeping another secret. We had a marquee there for our reception and put a copy of [Burnett’s] book on everyone’s table,” says Yvonne.
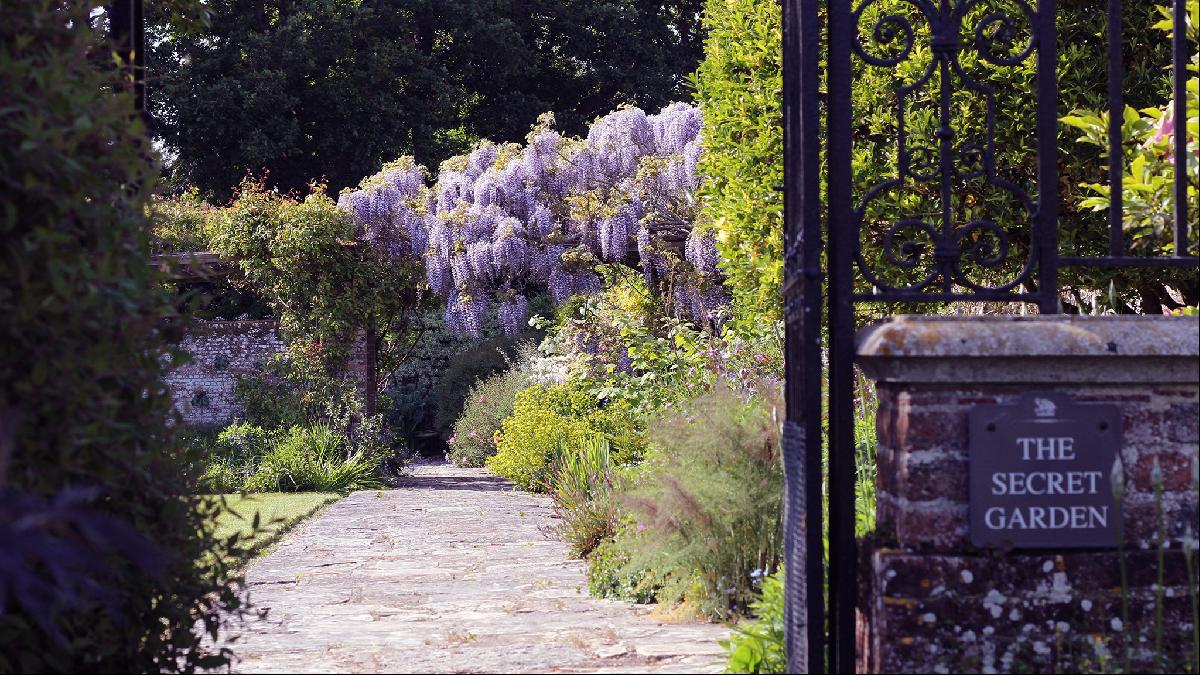
The Thompsons’s two-storey home, which covers 1,739 square feet, has a southwesterly facing conservatory that opens on to a private courtyard.
Residents can cultivate their own produce in shared beds while several gardeners, overseen by an estate manager, tend to the main grounds, which occupants can access freely. These include a cutting garden and bluebell wood, as well as the 18th-century walled garden immortalised by Burnett, whose lawn is divided into two by a pathway through the middle. “The wisteria is stunning,” says Yvonne, “but it’s a year-round garden.” White and pink roses climb the old bricks, with foxgloves, euphorbias and solanum crispum “Glasnevin” contributing to the colourful palette.
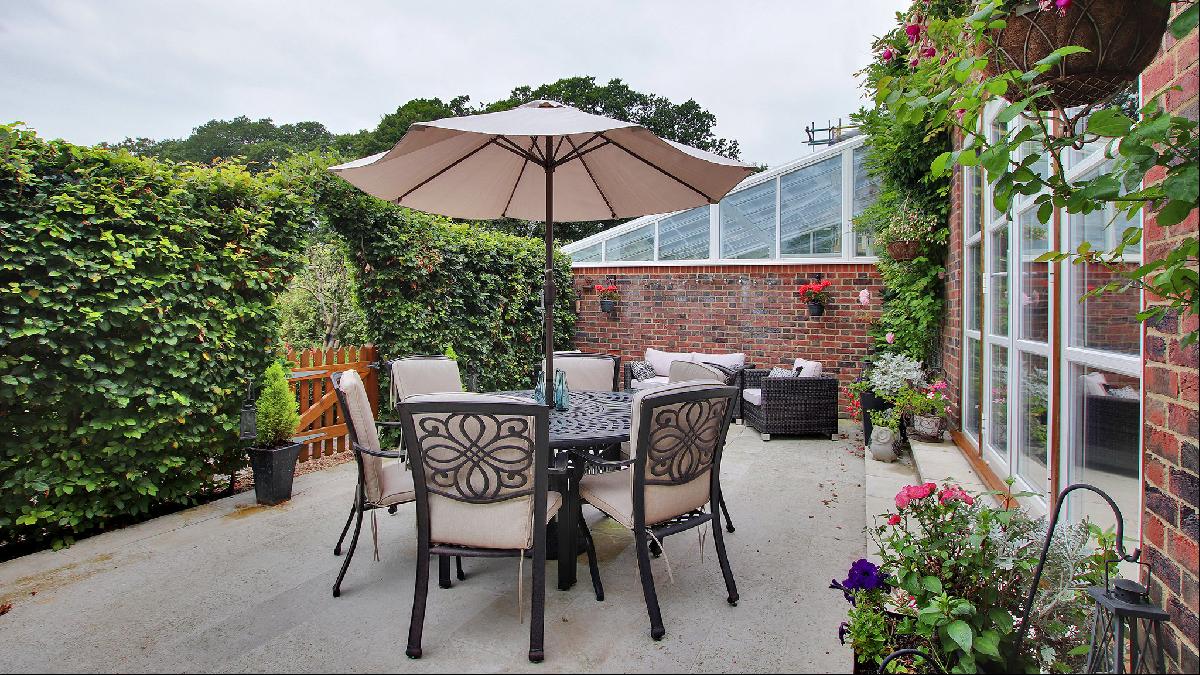
The house would be ideal for a couple looking for somewhere easy to maintain, says Yvonne. “It would suit someone who’d like a lock up and leave if they have a property abroad. All five of us in the mews have a house elsewhere.”
The Thompsons, both 64, are moving to West Yorkshire to be closer to their family. “We thought we’d be here for two or three years but we’ve been here six and a half.”
Photography: Savills; The New York Public Library; Yvonne Thompson



