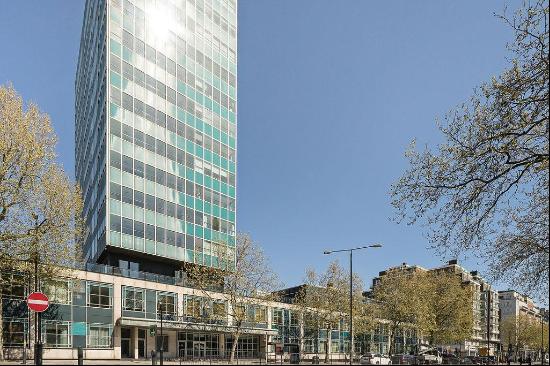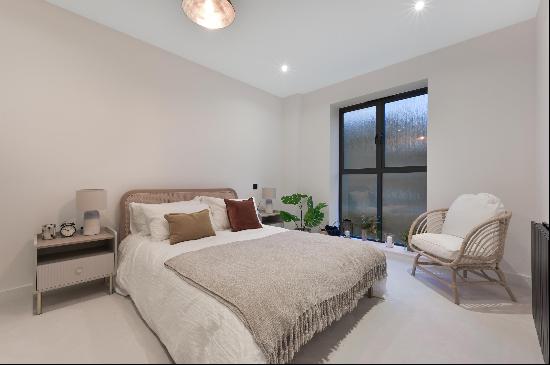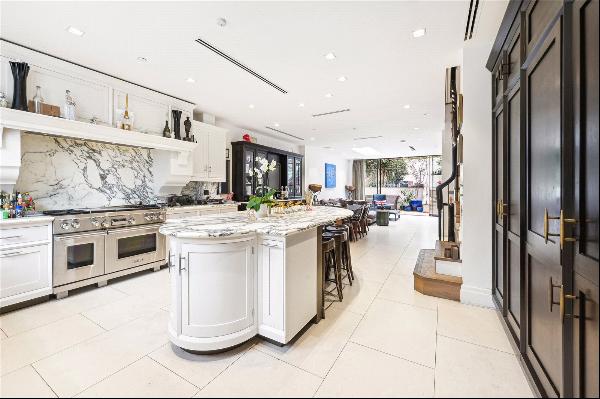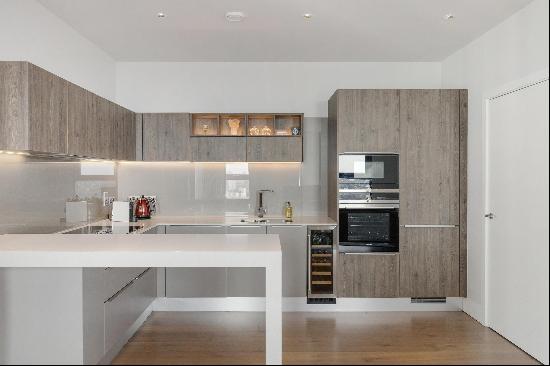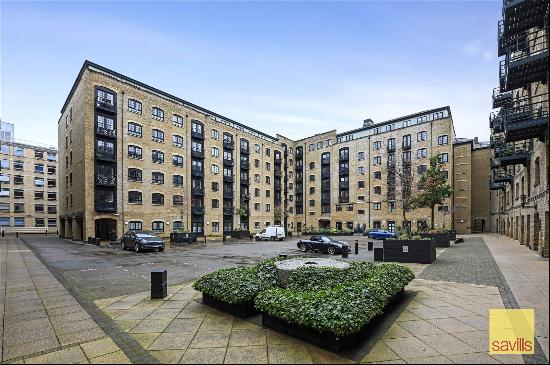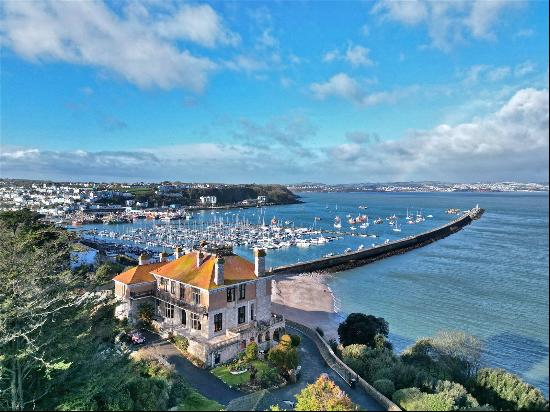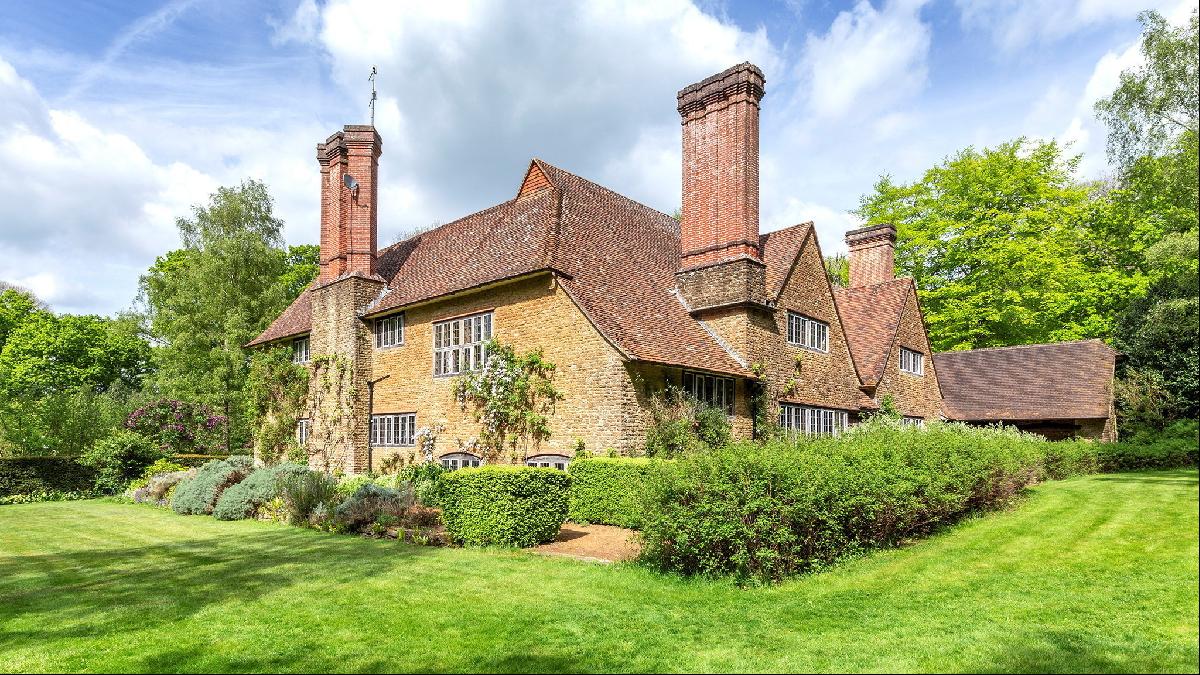
By Edwin Heathcote
The garden designer Gertrude Jekyll had already established a carefully landscaped garden at the edge of the woods opposite her home, just outside Godalming in Surrey, when she met Edwin Lutyens in 1889. The young architect was only in his early twenties (and half her age) but the house he designed for her — now on the market with Knight Frank for £5.25mn — is considered one of the finest ensembles of English Arts & Crafts architecture and landscape design.
The property, which was completed in 1896, marked the start of a collaboration that would come to define a certain idea of English domesticity and gardening. Jekyll was eventually responsible for the design of over 400 gardens across the world, many dozens of them attached to houses by Lutyens.
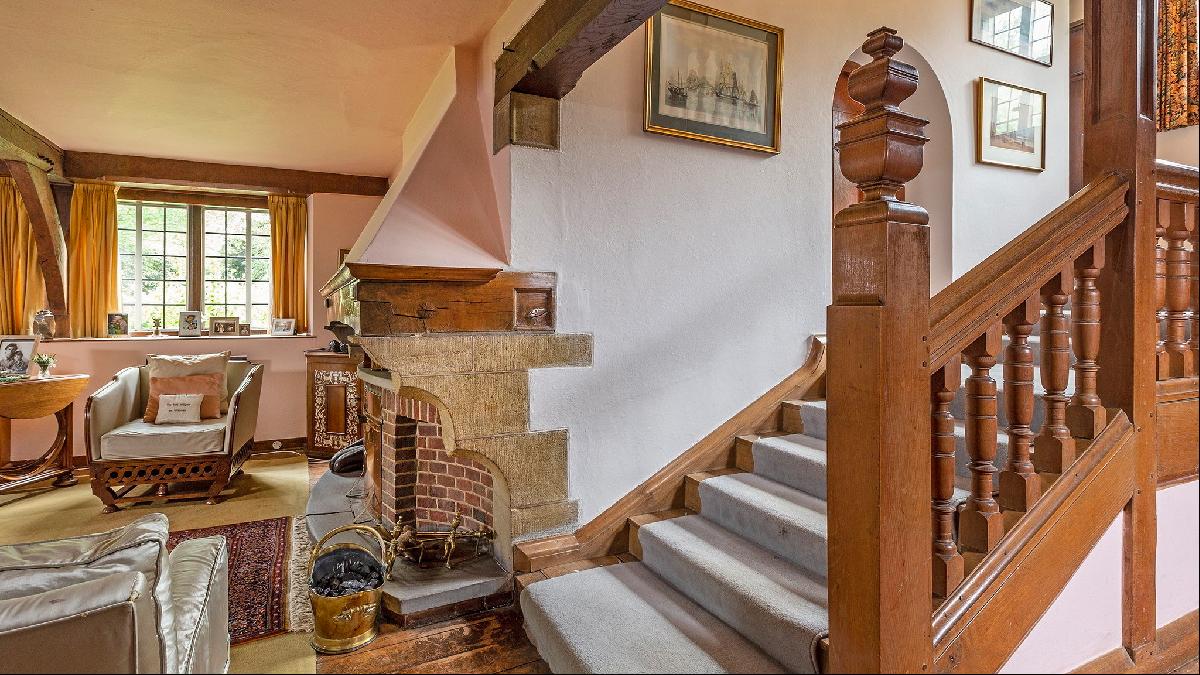
The seven-bedroom Godalming property is a brilliant collaboration between an architect at the peak of his inventive powers and a woman who could turn her hand to marquetry, plasterwork, flower arranging — and seemingly anything else that took her fancy.
Jekyll’s instruction to Lutyens was that the house should appear to grow from the landscape. She couldn’t have found a more sympathetic architect: Lutyens was developing an approach to architecture that was marinated in historic English images and he was intent on creating houses that looked like they belonged in the country, even if they were often more suburban than rural.
Using traditional materials, such as local stones and tiles, Roman-inflected arches and flat bricks, medievalising details and towering, sculptural chimneys, he created an aesthetic that filtered through English architecture, influencing everything from commercial A-road developments to luxurious villas for industrialists.
This Tudor-ish, part-timbered fantasia of a building is the source of a style that was cultivated as much as it had been designed — a centuries-long accrual of elements such as broad Cotswold gables, half-timbering, long leaded casements, churchy doors and intimations of walled gardens.
The house’s listing, at Grade I (the highest possible, putting it on a par with Westminster Abbey) reflects its importance and its influence. Any changes to the fabric will require a series of applications, examinations and permissions. Unusually, the listing applies not just to the house but to the landscape too.
Jekyll would live at Munstead Wood until her death in 1932 and it became her laboratory. It was the site on which she experimented with her most familiar motifs: the blend of informal beds and maze-like hedges, the bursts of flowers appearing throughout the year; a garden conceived as every bit as architectural and spatial (with distinct rooms, materials and atmospheres) as the interior of the house.
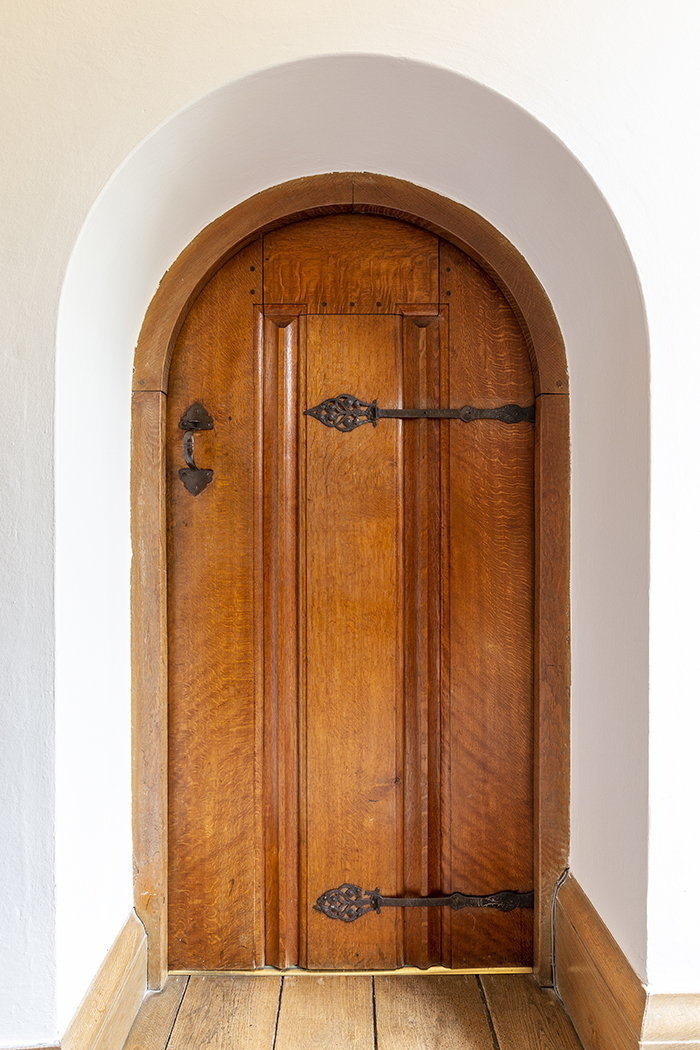
The garden had been in decline but, over the past 30 years, it has been brought back to something like its original state using Jekyll’s meticulous plans. Incidentally, if the gardener’s surname sounds familiar, it might be because her brother was a friend of Robert Louis Stevenson, who used the name for his 1886 novel Strange Case of Dr Jekyll and Mr Hyde.
The house is large, though the rooms feel intimate. A reception hall leads to a dining room and an impressive timbered drawing room with windows on either side. A solid-looking staircase ascends from here to a long upstairs gallery. This remarkable space, framed by oak trusses, was conceived as a display area for Jekyll’s artefacts. Two large bedrooms open from here, the thickness of the walls suggested by the deep, inbuilt display cases in the corridor, imparting an extra sense of solidity and privacy to the bedrooms.
Where upstairs Lutyens made the corridor, often the darkest, dimmest and most unsuccessful aspect of Victorian and Edwardian architecture, into an event, downstairs he dispensed with it altogether, creating a succession of rooms leading into one another.
The details at Munstead Wood are often incredible: Lutyens’s carefully designed and crafted door handles remain intact and the thick oak joinery looks like it will last at least as long as the stone outside. The fireplaces are understated but inventive, each anchoring the room in the ensemble.
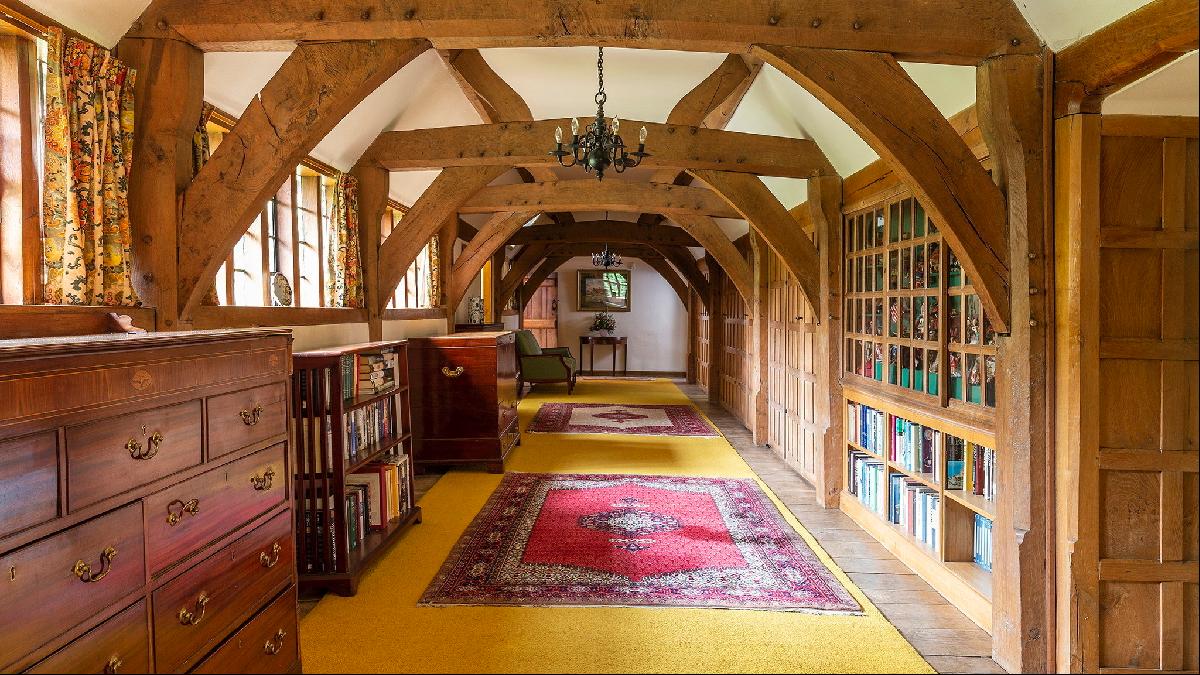
Other details are Jekyll’s; the elaborate marquetry on cabinets, the extravagantly inlaid mother of pearl on a bedroom door, a carved door, a plasterwork relief of lions on the walls. There is a sense that this was a home for a life well-lived. This is not Lutyens’ most theatrical house — in many ways it is quite restrained, allowing the gardens to shine instead.
Some of the rooms have an anachronistic touch of the 1970s about them, with shagpile carpets and flouncy fabrics and the kitchen looks oddly like a suburban interpretation of a country kitchen. But this is a generous and hospitable house with cellars and galleries, a gun room and even a pool in the garden (not original).
It is difficult to imagine a more perfect invocation of the Arts and Crafts idyll: the idea that the house and the garden create an assemblage of rooms, cloaked in oak inside, in silver birch and hedges outside; a place which grew out of the era of empire and a dream of an impossible past.
Photography: Peter Wright/Knight Frank


