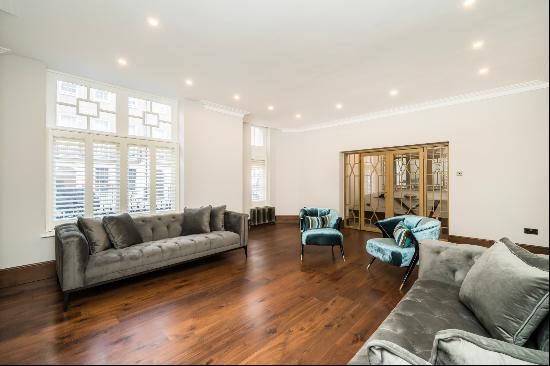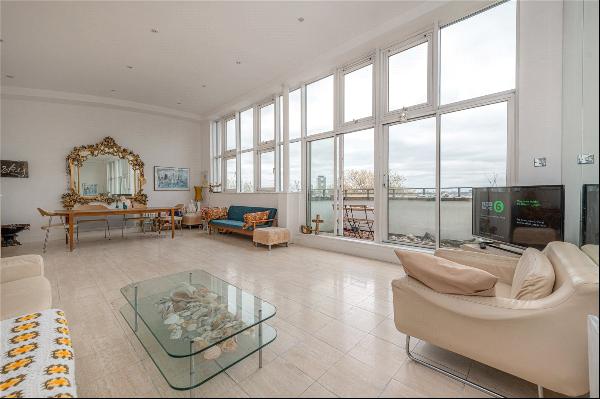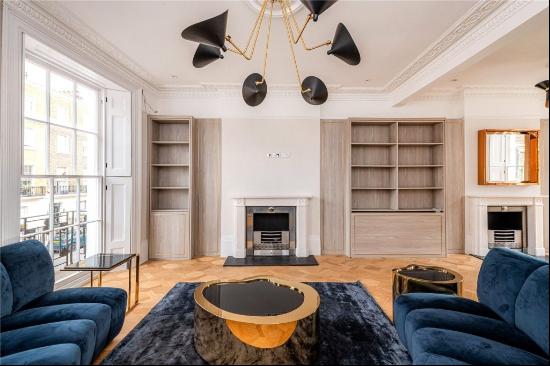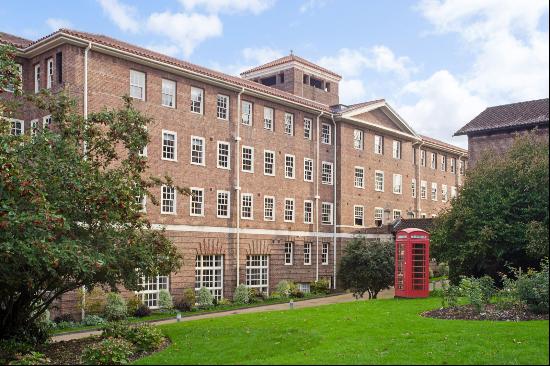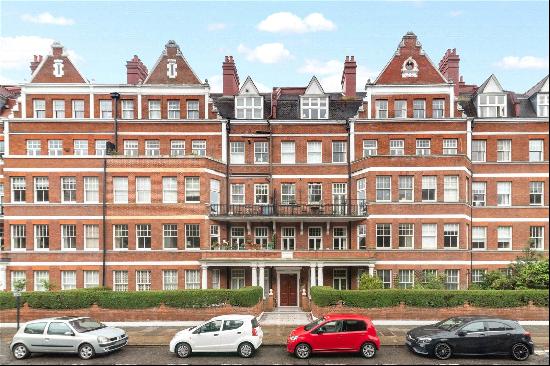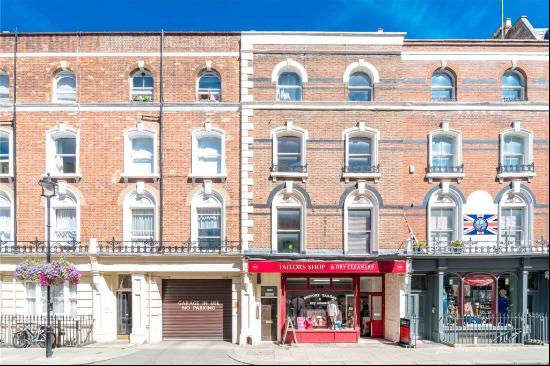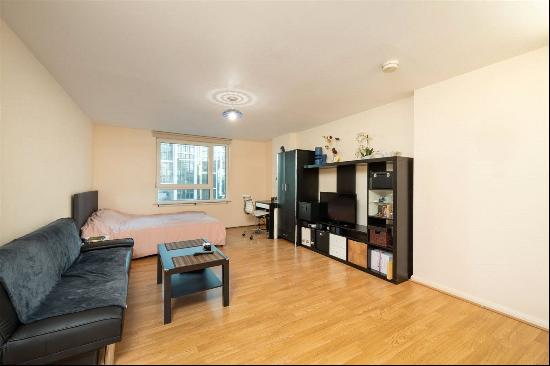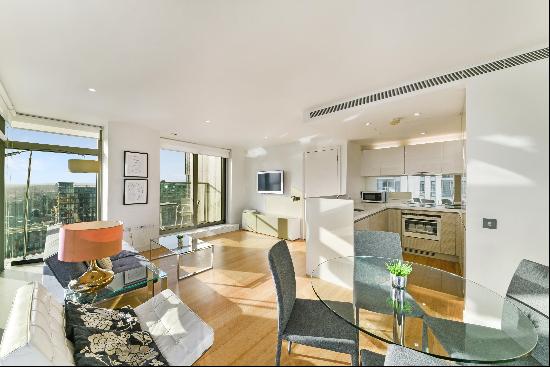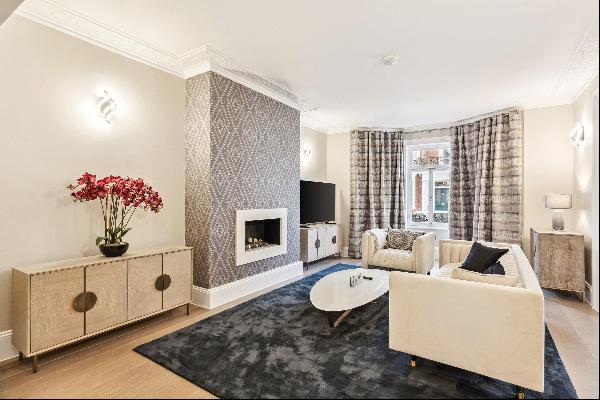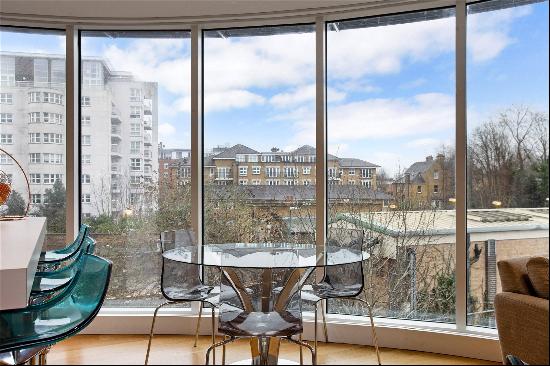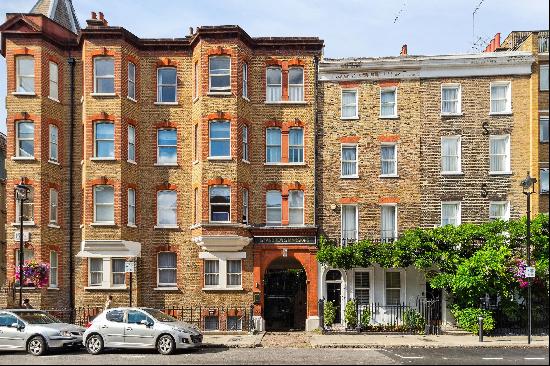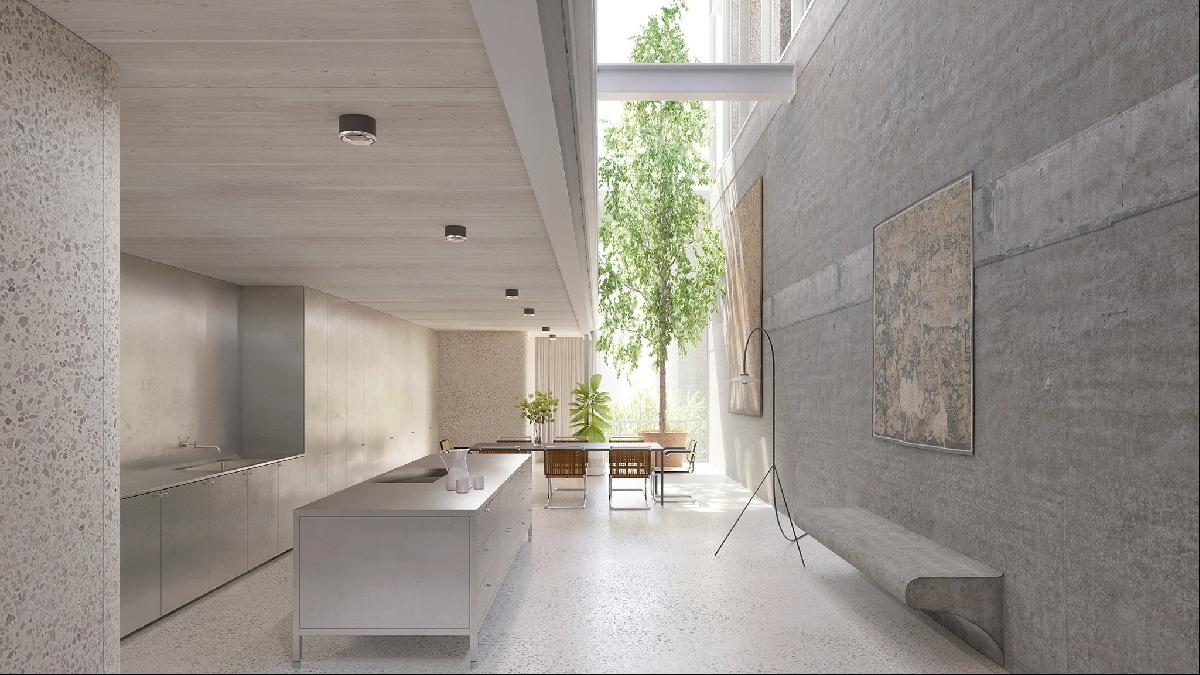
By Edwin Heathcote
The City of London after the second world war was a place of potential. Having been almost flattened in the Blitz, it presented a landscape of ruins, bomb sites, fragments and rubble; an archaeological site of recent history. Walking through its narrow lanes today, overshadowed by bulky skyscrapers, it is difficult to imagine that there is even an inch of space left undeveloped.
Yet, right under one of the Barbican’s three high-rise towers, in one the City’s most fetishised and revered postwar developments, resident Christian Keesing discovered a vast empty void. The former solicitor pursued the space and in 2006, acquired the lease for £200,000. He is now selling it, with a bit of a mark-up, for £3.5mn. In fairness, prices have gone up — the Barbican, a Brutalist icon, gets more popular every year — but the void comes to market with planning permission to create a striking four-storey home.
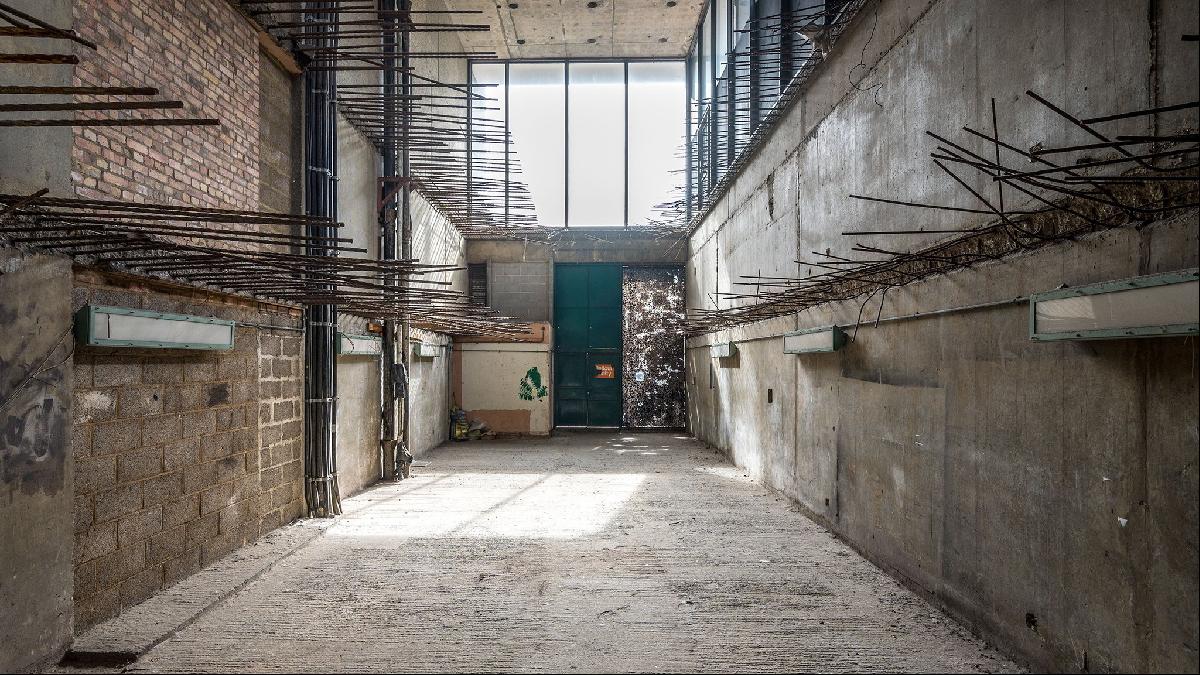
It is a stunning place. With rusting rebars sticking out of its unfinished concrete walls, the void is part enigma, part raw, industrial relic. It’s the kind of space that would usually be reimagined as a gallery or an artist’s studio rather than a luxury home but its proportions, light and brutal simplicity give it a strange architectural charisma. Keesing describes it as a “house with a 42-storey roof”.
Originally intended as a crèche for the Barbican’s residents, the space seems to have been subsequently used as a headquarters for the Barbican’s contractors and, at one point, considered for use as a livery hall and a wine bar. Despite these ambitions, it stayed resolutely raw and empty. Remarkably, it has largely languished since the tower above it was completed in 1973, when London was a shrinking city of cheap housing and squalid squats. The future looked suburban, and this was not it.
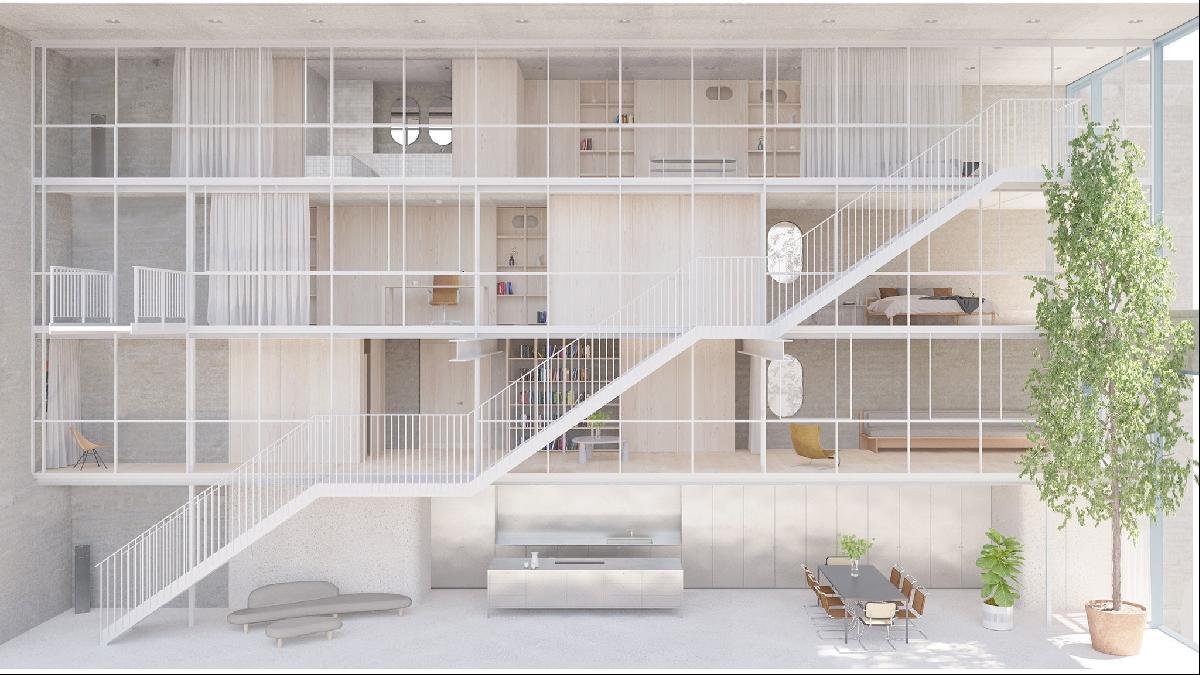
The Barbican was designed in 1963, by architects Chamberlin, Powell & Bon, during the height of Modernism, but was not finished until 1976. By then, fashions were changing — towers had fallen out of favour and concrete, at least in the UK, had become associated with neglect and decline. Its inward-looking aspect — it contains an arts centre, theatre and library — and the layers of gardens and fountains were reminiscent of a medieval walled city. Presenting a strata of visual and physical barriers to the surrounding streets, the Barbican was unusual for an estate: a rare expression of municipal wealth, rather than council housing, aimed at the top end of City workers.
Today, with Brutalism fanatically revered in some quarters, this leftover concrete cavern looks very cool indeed — particularly in the renderings of architects 6a and Sanchez Benton. These show a slender subterranean house that has been arranged over four storeys; a series of “shelves” that overlook a full height atrium. A long staircase traverses almost the entire length of the structure and the ground floor accommodates a simple but capacious kitchen and living space.
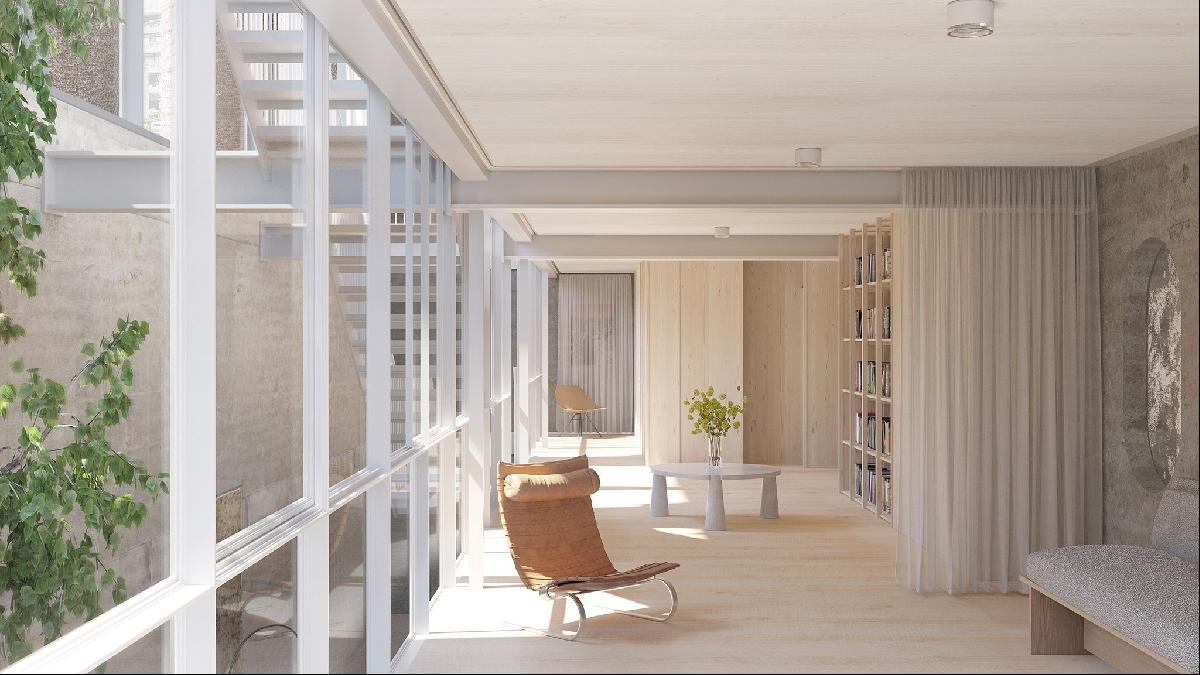
The upper stories have a slightly more conventional sense of enclosure, framed in a lightweight structure with lots of glass to draw in light. The intent is to retain something of the rawness of material, the finish of the concrete, and to refer to materials used elsewhere in the Barbican. One such material is the terrazzo, which can be found in the Barbican centre’s toilets, and is used here as a finish on the floor and walls, complementing the planes of bush-hammered concrete from its original incarnation. In the renderings, the home has the curious feel of a doll’s house, the front having been opened up and its interiors exposed.
There is no obligation, of course, for a buyer to adopt this plan, but it does have planning permission and appears to be both an ingenious and a theatrical way of slotting a home into this unconventional space. Whatever happens to it, this is surely a unique opportunity to build a house beneath the City’s most famous and revered Modernist landmark.
Photography: Savills








