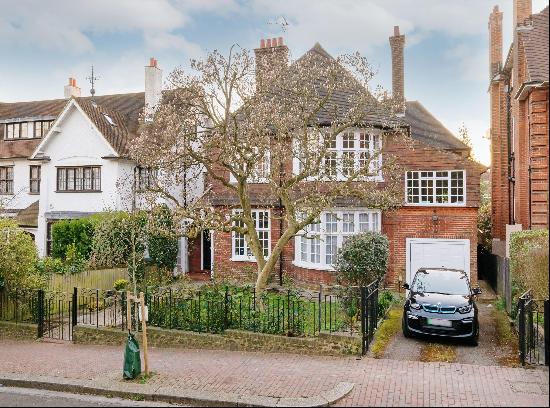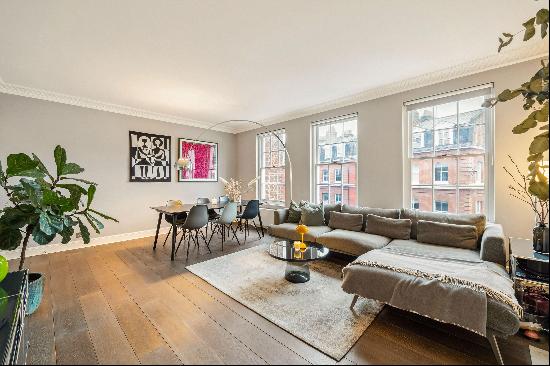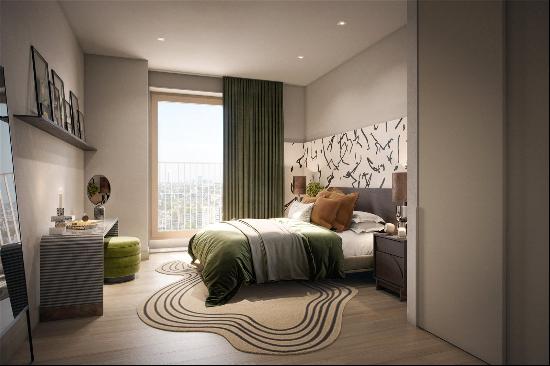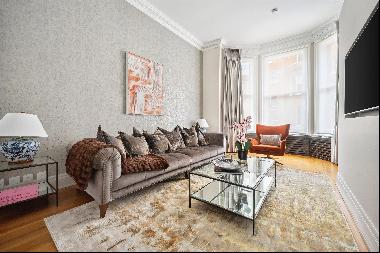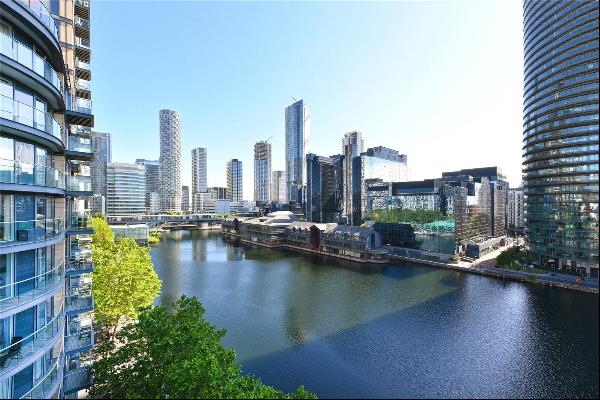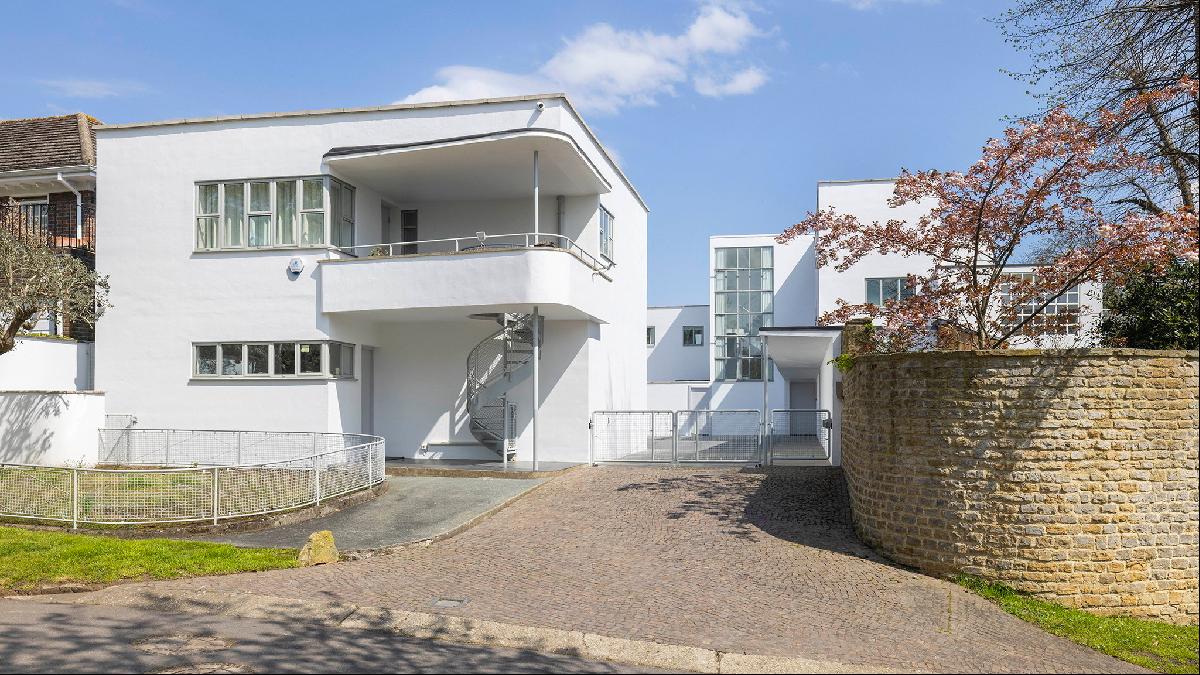
By Edwin Heathcote
In 1934, Walter Gropius, the founder of the influential Bauhaus art school, left Germany and came to London. Like the brilliant Hungarians László Moholy-Nagy and Marcel Breuer, who followed soon after, Gropius had been driven into exile after the Nazis forced the Bauhaus to close. In London, they would join Ernő Goldfinger, another Hungarian, and the Georgian émigré Berthold Lubetkin. For a moment, it looked like the city might become the epicentre of Modernist architecture.
It didn’t. Gropius, Breuer and Moholy-Nagy failed to find much for them in London and continued west to the US. Britain, the birthplace of the modern age, wouldn’t catch up with the zeitgeist of modern architecture until the 1960s.
The Modernists did however leave their mark on the city. Gropius in particular tried hard to make it work, going into partnership with the talented young British architect Edwin Maxwell Fry. Together they designed a handful of influential buildings that saw Gropius moderate his formerly harsh functionalist aesthetic and create a gentler Modernism, more concerned with landscape and material.
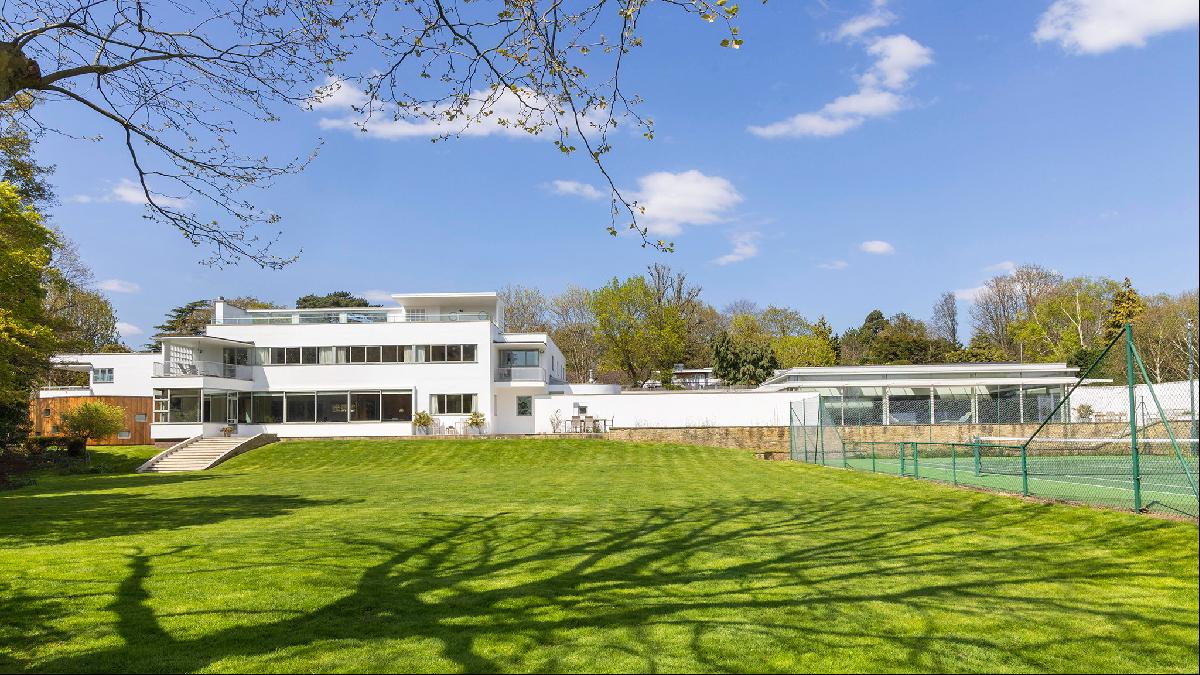
It was during this period, in 1936, that Fry designed Miramonte, a seven-bedroom house that was constructed in what was the once rather remote south London suburb of New Malden. Now on the market for £8mn, the property is an enduring legacy of Fry’s ideas about the longevity of architecture: “if [architecture’s] task is to create a new vehicle for living then not only is it concerned with life as is lived, but as it will continue to be lived long after the turn of the century”.
Set deep off a private road with houses in almost every style, from gothic cottage to McMansion, it is immediately clear that this is a house of substance, a rare mark of Modernism among the trees and golf courses.
It appears at first to be a small, freestanding Modernist villa: a white-rendered pavilion with a cutaway corner, protruding terrace and sunroof, and a spiral staircase corkscrewing down to the ground (main picture, top). This, it turns out, was just the chauffeur’s lodgings. To its right is a long, brilliant white wall with a razor-thin roof that whisks the visitor past a courtyard to the main house: clean, white and far more substantial than when seen from the road.
The house was much extended by its current owners when they bought it a couple of decades ago. Those works were carried out by Avanti Architects, the most renowned restorers of Modernist buildings from this period, and it is sometimes difficult to tell where the 20th gives way to the 21st century. The small dining room off the kitchen, with its curved window, for instance, is deceptively 1930s.
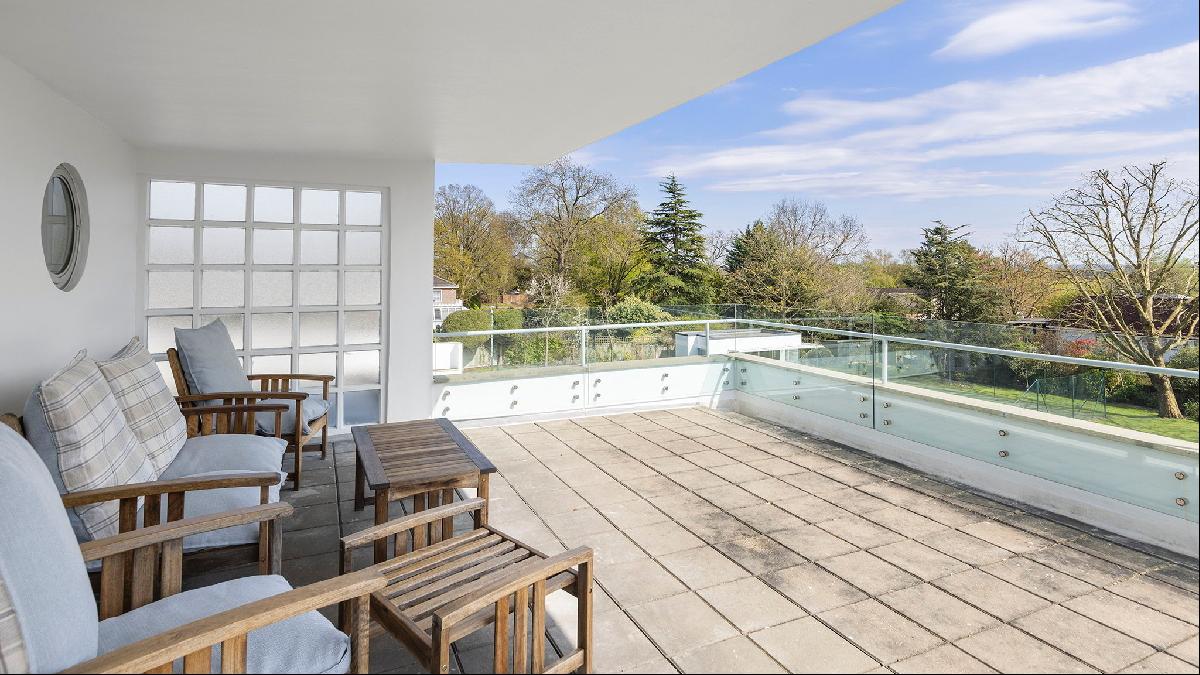
When the current owners acquired the property, it was apparently in poor condition, with the original cork peeling off the walls, the finishes degraded and the fitted furnishings (designed by Fry himself) much altered and damaged. It is a shame because where those materials and elements have survived, as in the sliding doors and the streamlined, curved panelling downstairs, their quality is immediately apparent.
Plenty of other details have been preserved however, including the black terrazzo-encased concrete stair (in a wonderfully light stairwell with a soaring 5 metre-tall glazed wall) and a wine cellar with concrete walls perforated for individual bottles — formed, a contemporary description states, “by embedding ordinary agricultural drain pipes in mass cement”.
The original tennis court has been joined by a new, self-contained pavilion and the chauffeur’s accommodation has been opened up as a separate house, making use of the large garage space.
In the main house, what had been the maid’s quarters has been amalgamated into a fluid and generous ground floor in which the space flows breezily from the library by the entrance to a drawing room (with the original, slightly curious sun room spinning off it), and through to the large indoor swimming pool at the far end of the house, a replacement for the outdoor pool of the original design.
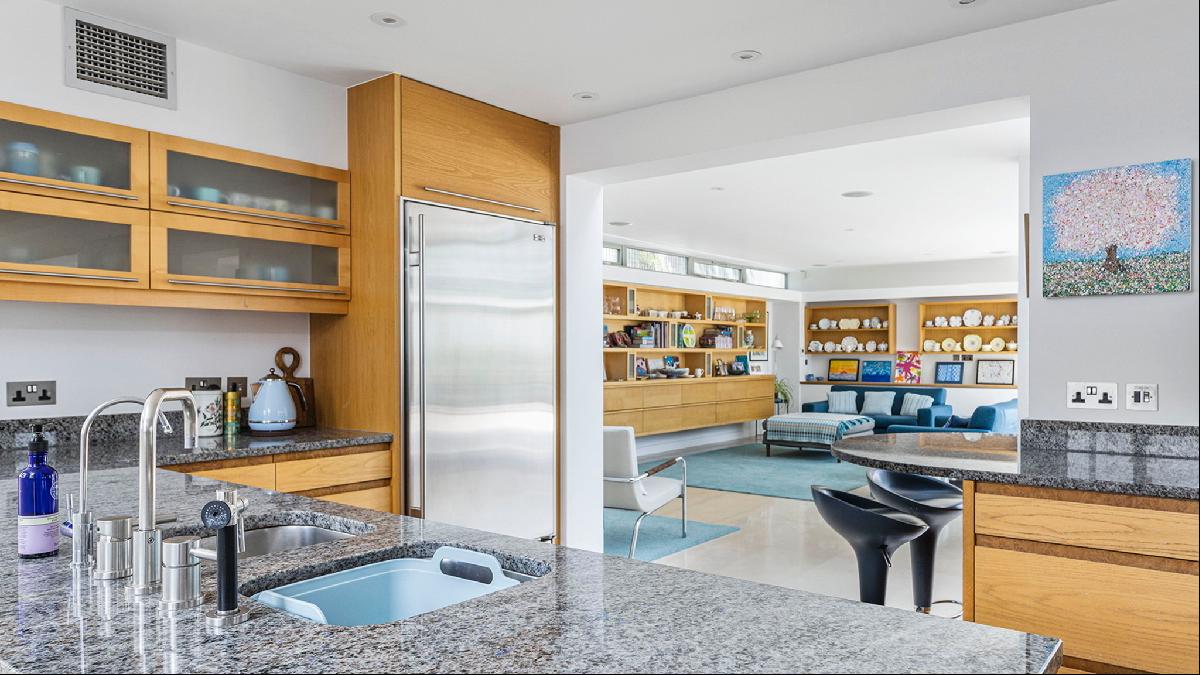
On the first floor are five bedrooms including the master with an en suite and dressing room, as well as a large terrace. Above these on the second floor is a single, smaller bedroom and another huge sun deck, partly covered by a canopy, presumably to account for the British weather. This spans the whole of the central spine of the house and looks very much like something from a Le Corbusier sketch (you can easily imagine roughly drawn figures reclining on streamlined loungers).
The house was completed in 1937, the year Gropius emigrated — his influence here, if not his actual hand, is clear. Fry would refuse Gropius’s invitation to follow him to the US and went on to work in India as well as pre- and postcolonial Africa with his wife, the equally talented architect, Jane Drew. Together, they left a legacy of public buildings that would be pivotal in these newly independent states. Miramonte — with its slightly louche Deco-continental name, its brilliant white rendering against the lush green of London’s deepest suburbs and its flowing sense of space and light — is not only among his finest work but among the best of Britain’s select clique of Modernist houses.
Photography: Knight Frank; SkyShot Global Ltd







