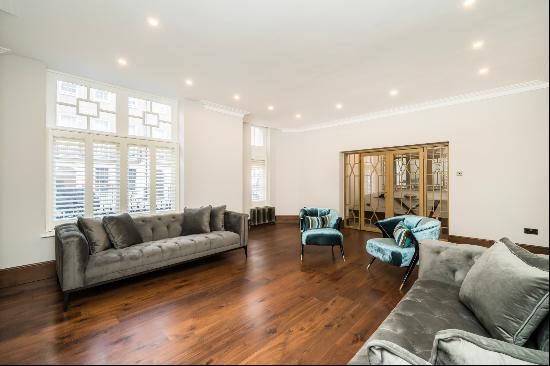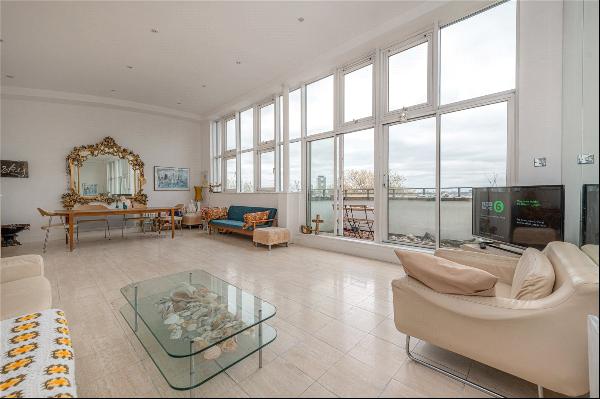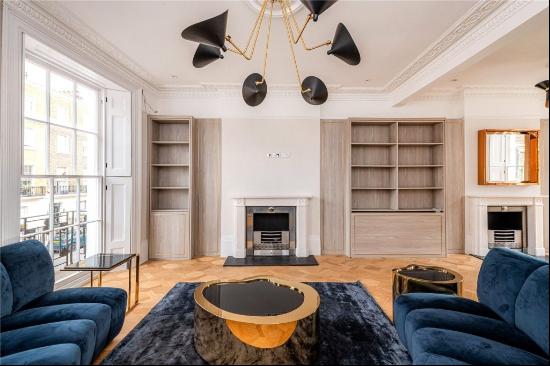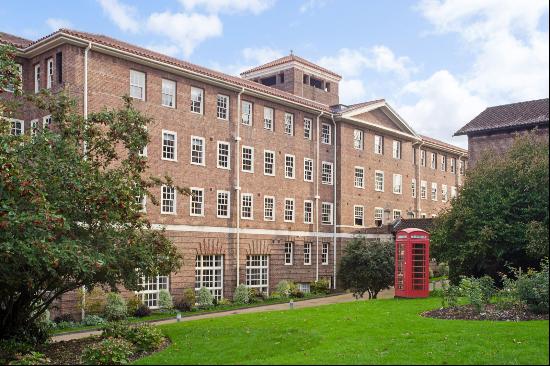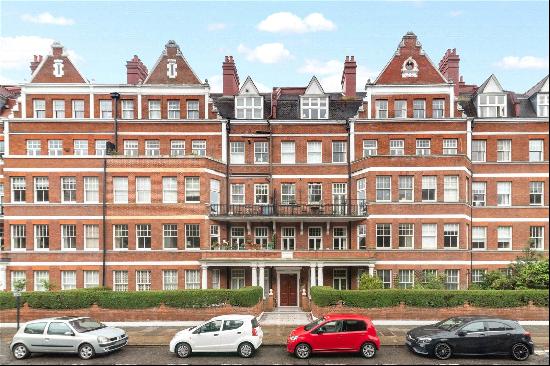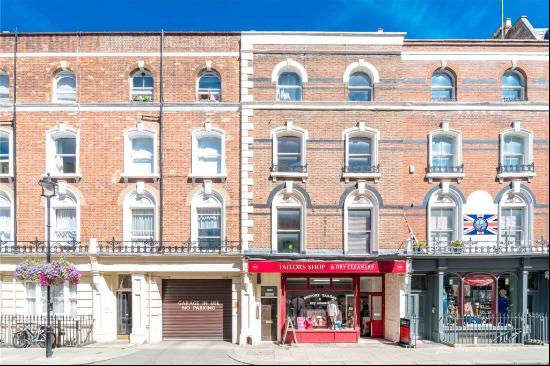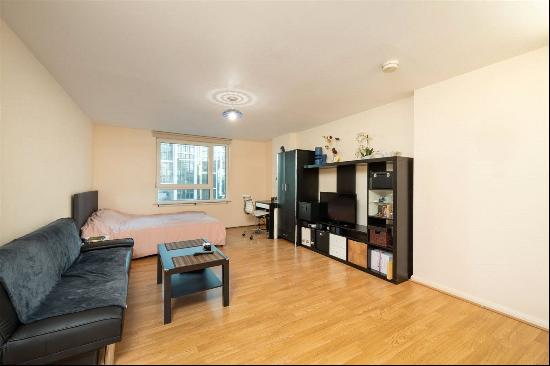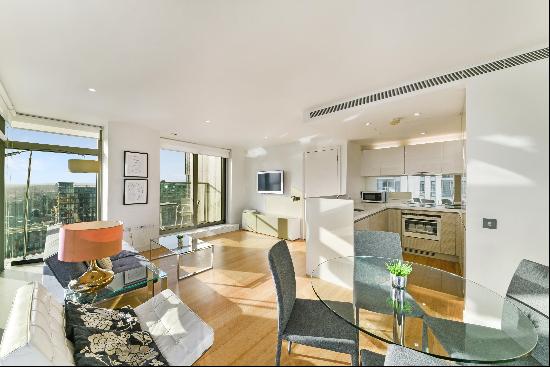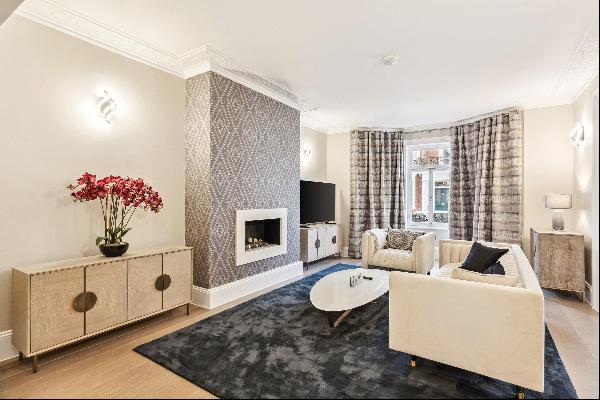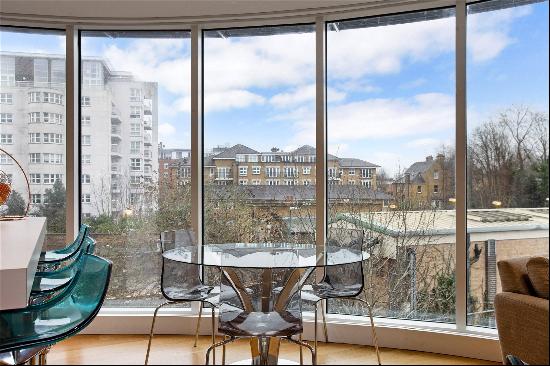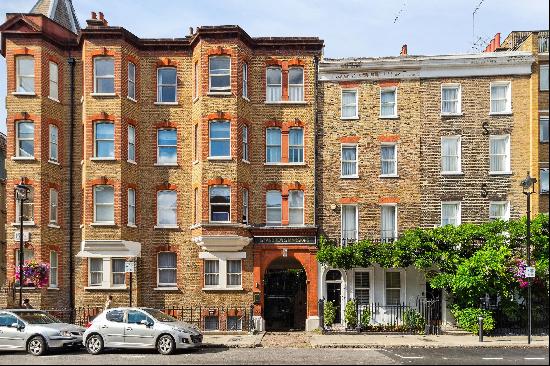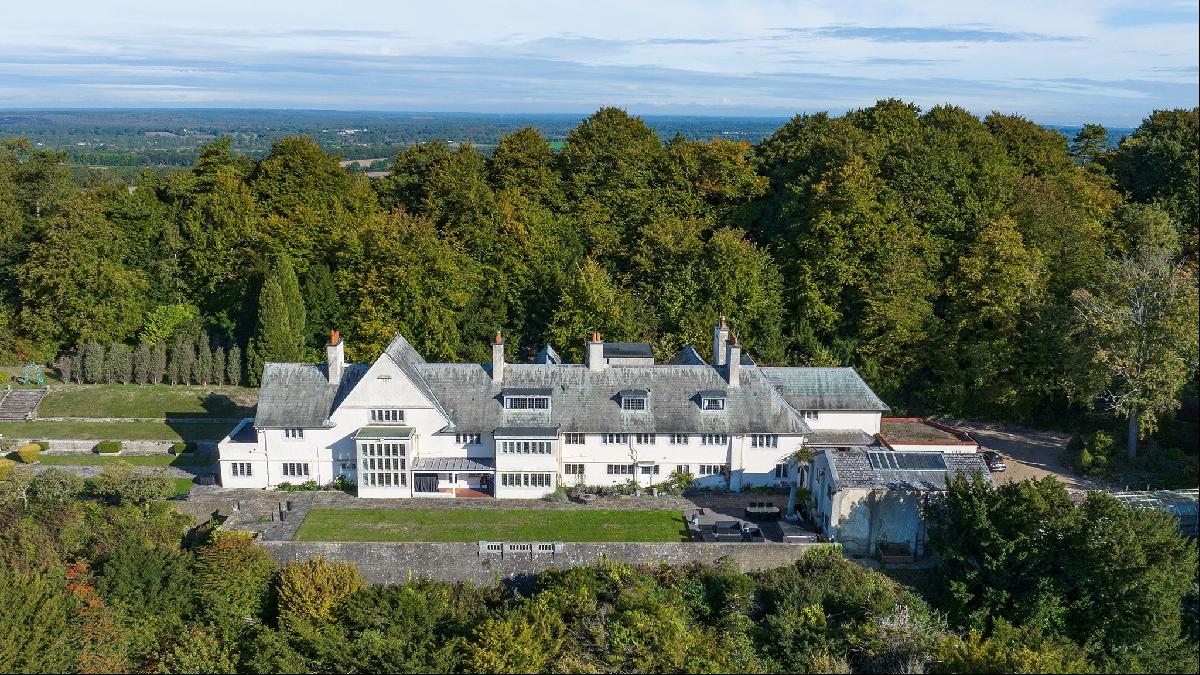
By Edwin Heathcote
“When I look across the table into the faces of my family,” wrote the architect Charles Voysey, “I do not want to see them confused with ornaments, and furniture of any kind behind them, but to behold the guardian angels hovering in the shade.”
Voysey (1857-1941) was one of the greatest Arts and Crafts architects. His simple unadorned buildings have often been claimed as a precursor to Modernism — notably by Nikolaus Pevsner, who included Voysey’s architecture in his hugely influential 1936 book Pioneers of Modern Design. Yet Voysey, who was a follower of John Ruskin and William Morris rather than functionalism, was a little horrified by the idea. For him, his approach was more a medievalist version of Englishness, with handicrafts at its heart.
But whether he liked it or not, his elegant, low-slung houses with their simple white walls and luminous, flowing interiors did influence the next generation of architects, both in the UK and elsewhere in Europe. In Austria and Germany, he was held up as a hero and widely published in magazines.

One of his most successful houses, Greyfriars, was built just outside Guildford, in 1896, for the American-British banker, writer and librettist Julian Sturgis. Initially christened Merlshanger, it is situated just below the brow of the Hog’s Back ridge in the North Downs and the 15-bedroom property now on the market for £4.5mn.
The house is approached through a Tudor-style arch (which, oddly, does not belong to the house) and via a long sweeping carriageway, which reveals sweeping views over the Downs towards the south. The entrance, as is often the case with Voysey’s houses, is simple and modest, set into a covered porch. The studded oak door with its attenuated iron strap hinges and heart-shaped letterbox gives an inkling of the handcrafted interior. It opens into a low-ceilinged, intimate hall — very different from the operatic entrances of many grand houses of the late Edwardian era.
From there, open the bigger, more public rooms, chief among them the incredible drawing room (marked “Library” on Voysey’s original plans): an imposing, double-height space with a huge bay window. A built-in bench seat in the bay is surely one of the great features of English domestic design, an immersion in the landscape and the light. It sits somewhere between Neo-Tudor and Charles Rennie Mackintosh, simultaneously classical and modern and an exemplar of Voysey’s great skill in bringing together history and modernity, the large scale and the intimate.
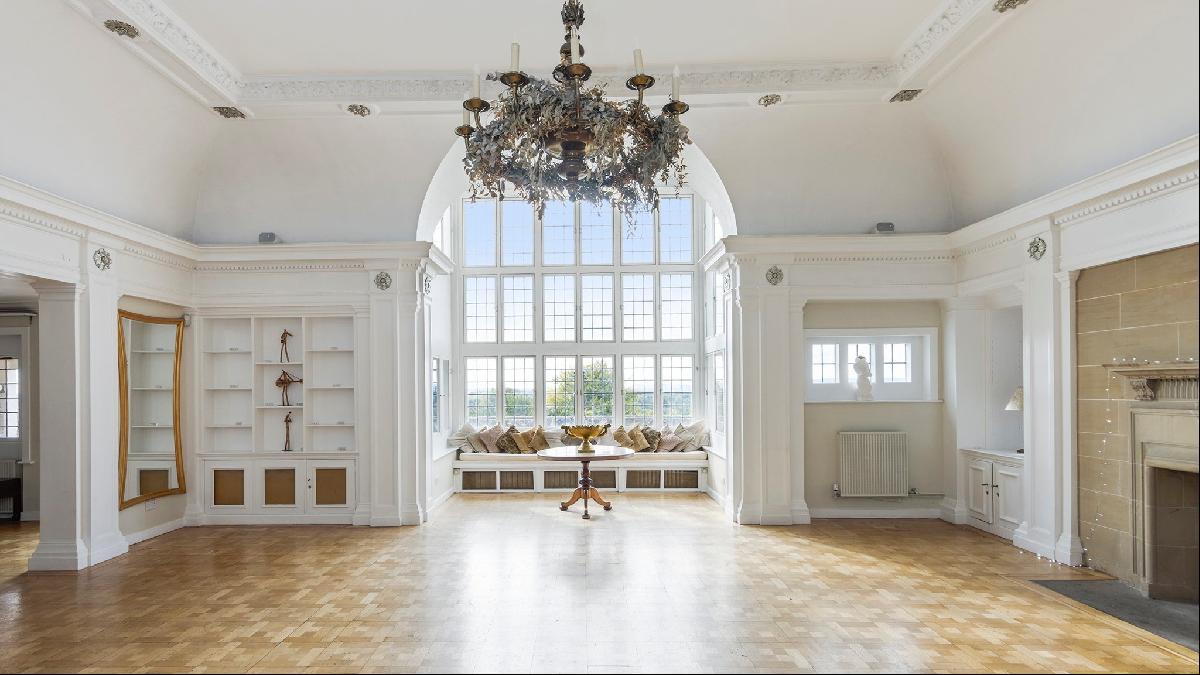
The house is long and capacious at 1,245 sq m and there could easily be more bedrooms. Many of the existing ones have been updated with en-suites, avoiding a problem some buyers seem to have with an underprovision of bathrooms in older houses. It’s especially useful here, as the house’s Grade-II listing could, frankly, be higher, making alterations problematic.
There is an abundance of larders and pantries, boot-rooms and workshops as well as a second floor guest suite, a “penthouse apartment” and outside, 27 acres of wonderful, wooded landscape.
Perhaps most beautiful of all though is the wealth of interior detail, from the heart-shaped lock escutcheons to the cabinet knobs and air-vents. Voysey was at his best investing time and effort in these useful and charming details. Even the surviving original heart-shaped cabinet keys are exquisite. There are original fireplaces in brick, in copper and in luscious green tile and some original panelling — mostly now overpainted but still very refined.

Some subsequent alterations did spoil the apparent simplicity of Voysey’s design including his long horizontal bands of windows that had such an influence on the Modernists. The additions were, it seems, designed by Herbert Baker, who became famous for his work with Edwin Lutyens (that other great architect of stockbroker Surrey homes) and for destroying some of John Soane’s best work at the Bank of England. He made a bit of a mess here too, spoiling the simplicity of the form with an extension to the west.
Yet this is still a classic Voysey house and there is plenty to enjoy and to admire: the gables and roughcast walls, the original stone mullioned windows and the inventive, often surprising, spaces that are intimate and richly domestic, even when on a grand scale.
Photography: Knight Frank; RIBA Collections








