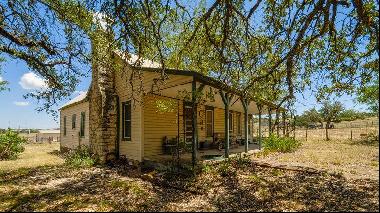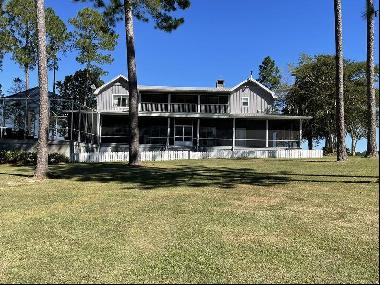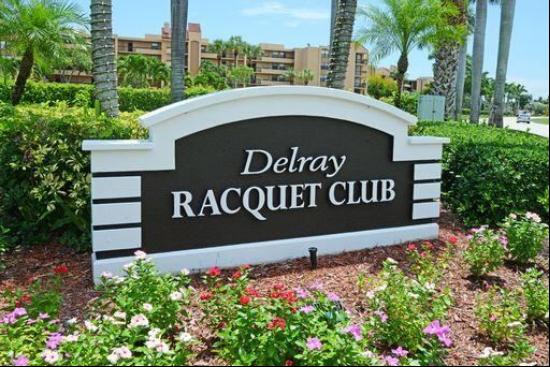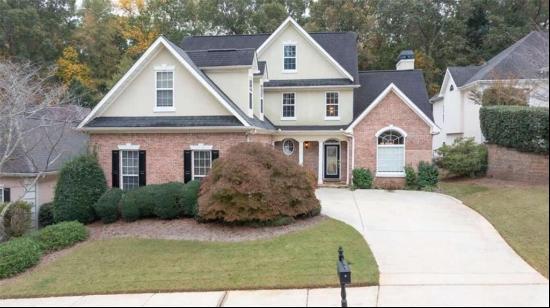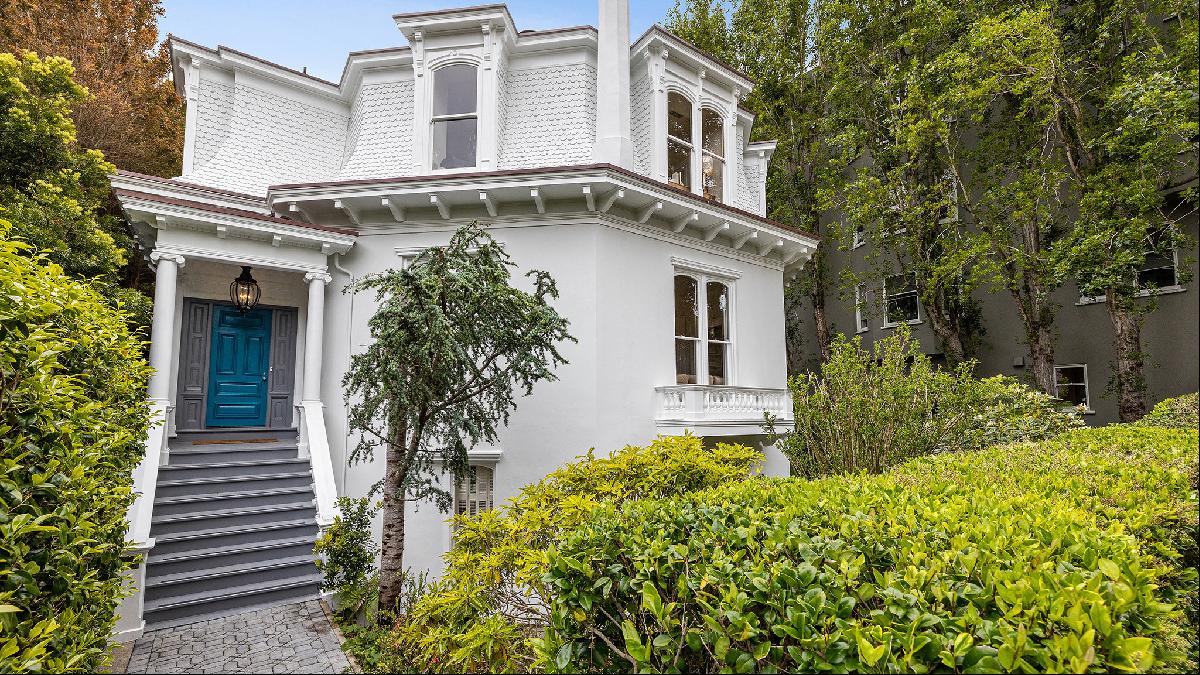
By Anthony Paletta
The odds are strong that you do not live in an octagonal house, or know anyone who does, but the chance to do so has arisen in San Francisco. The Feusier Octagon House (pictured above), built in the 1850s, is one of only two remaining in the city, and is on the market for $7.8m.
The other, McElroy Octagon House, is a museum, so the sale is a rare opportunity to purchase a quirky piece of San Franciscan history.
The four-bedroom property is likely the product of the boom in octagonal houses in the US that occurred during the 1850s and 1860s after they were popularised by the phrenologist Orson Squire Fowler, whose insights about the shape of homes were more sound than his thoughts about the shape of skulls. His 1848 book A Home for All; or, the Gravel Wall and Octagon Mode of Building argued for the merits of the layout in maximising light and air, reducing hallway space and easing the cost of heating.
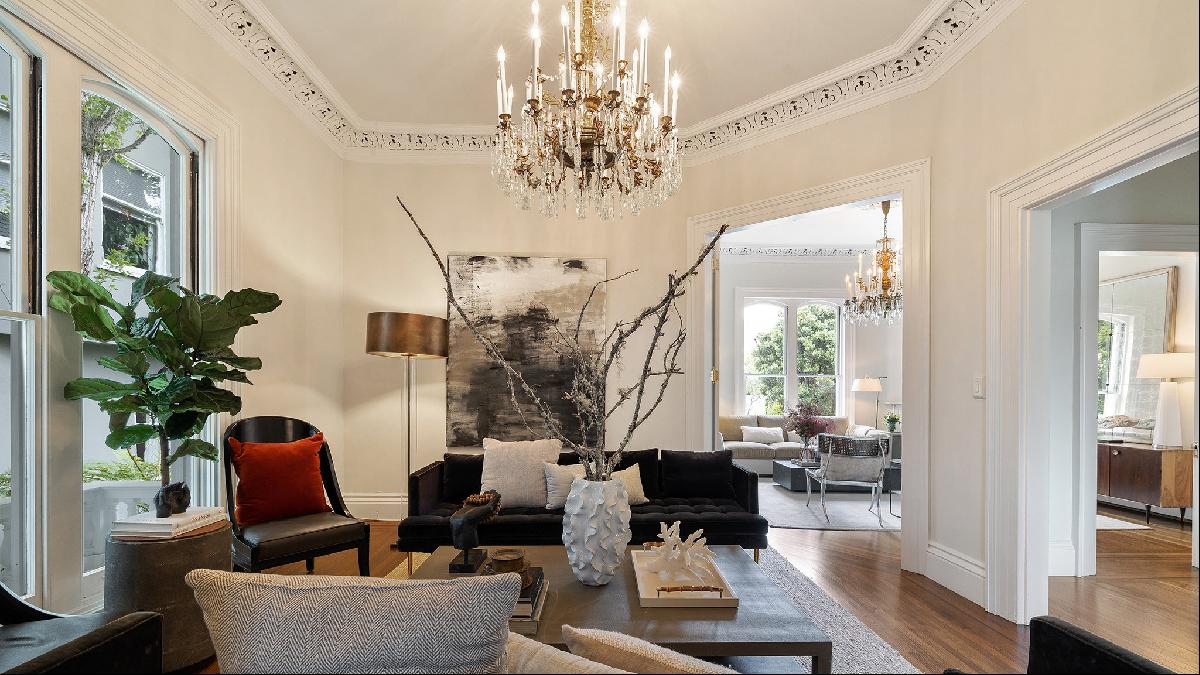
San Francisco architectural historian William Kostura says the house’s first owner was George Kenny, “a bookseller for Hubert Howe Bancroft, a book dealer, stationer, and west coast historian [for] whom the Bancroft Library at UC Berkeley is named”.
Louis Feusier, a French immigrant after whom the house is now named, purchased the property in the 1870s. Feusier, who had a mercantile start in Nevada City, moved to San Francisco and became involved in produce sales, salmon canning and vine growing. The book French San Francisco reports that his friends included author Mark Twain and railroad tycoon, California Governor and senator Leland Stanford.
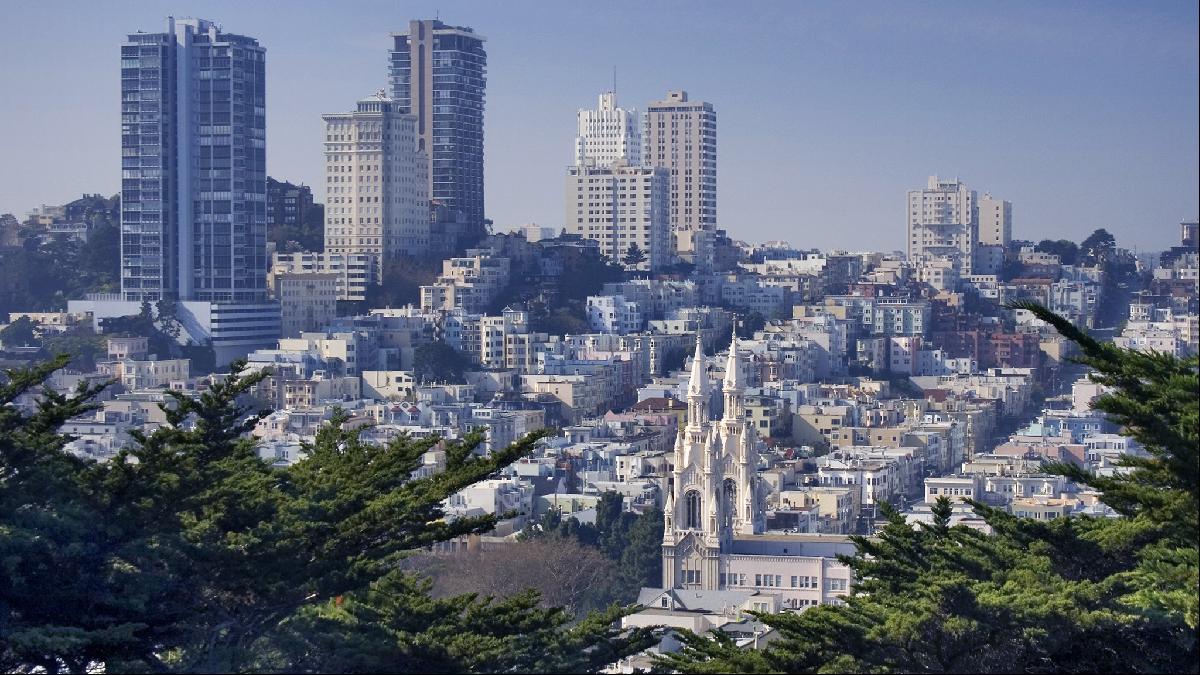
Feusier’s family occupied the home for some 80 years, navigating a San Franciscan catastrophe along the way: the 1906 earthquake and subsequent fire that destroyed around 80 per cent of the city and killed more than 3,000 people. “The Feusier Octagon is one of a row of five houses on this block of Green Street that survived the fire of 1906 because residents argued with the army and persuaded them to help fight the fire here,” says Kostura. “All five of the houses still stand, though two of them were substantially altered at early dates.”
The property is one of the oldest surviving homes in Russian Hill, a picturesque neighbourhood containing a mixture of housing from Victorian mansions to mid-century high-rises — and, obviously, has some superb views. Situated a few blocks from the much-photographed Lombard Street, the house was added to the National Register of Historic Places in 1974.
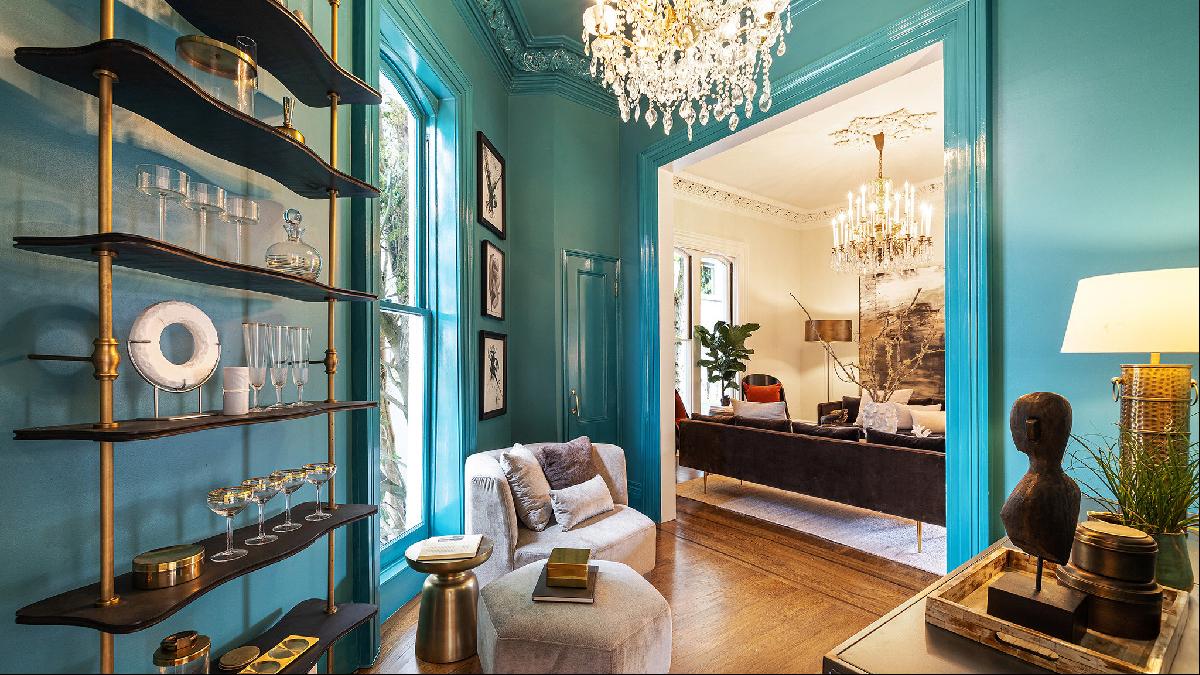
The listing extols the house’s “flexible use for modern living”, which is certainly true compared with most homes of the period. While the plan is not open in the modern sense, the main level’s living spaces flow into each other, divided only by French doors revolving around a central stairway. The main floor offers a panoramic series of exterior views, with multiple balconies.
The layout is unusual, however, with two bedrooms and a smaller kitchen on the upper storey and two bedrooms, an office, the main kitchen and a great room on the lower level. There is a charming small room, recently used as an art studio, in the octagonal cupola added by the Feusiers.
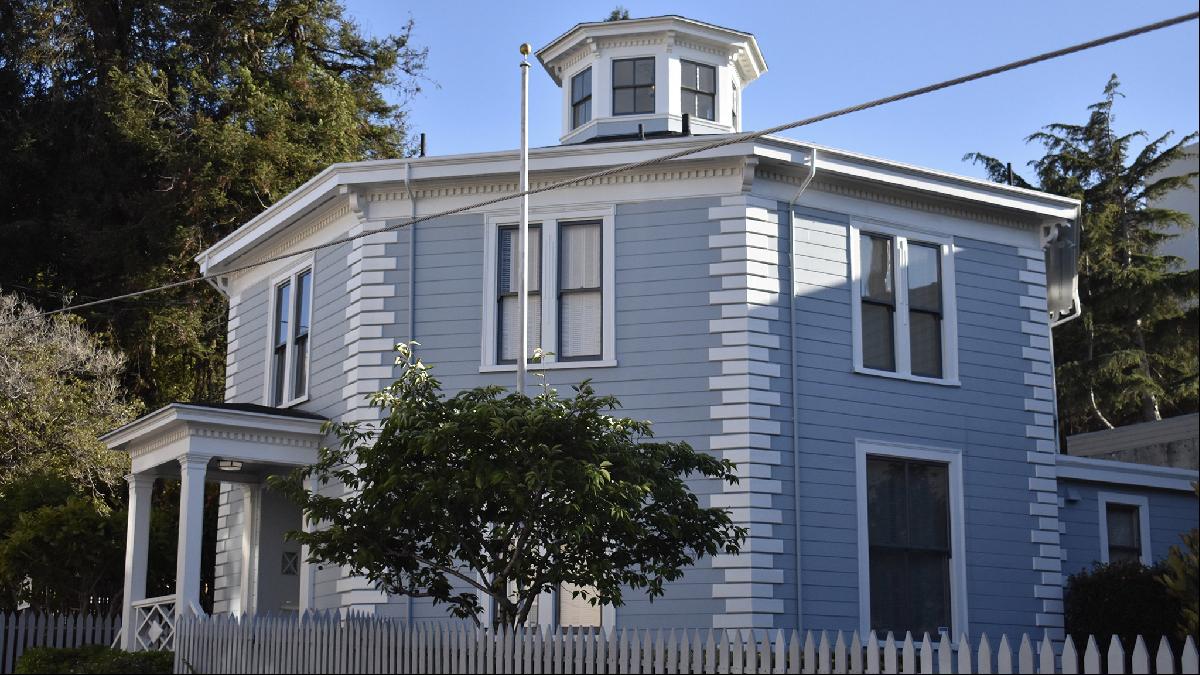
There is a separate carriage house with a two-car garage and another room, all set within a hedge-lined garden.
The home’s original exterior consists of cement, lime, gravel and clay, a formula that follows Fowler’s original recommendation, encouraged for its economical and durable character. Its shingled mansard roof was a later addition sometime in the 1890s, according to Kostura, a then-contemporary hat that has since blended seamlessly.
Photography: Sotheby's International Realty; Mojoy/Dreamstime; Peachpappa/Dreamstime


