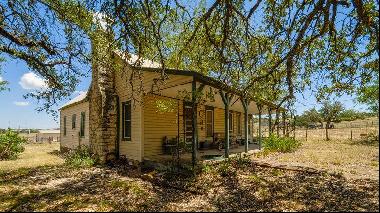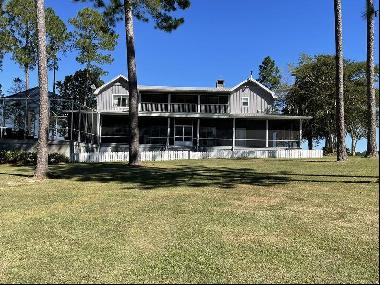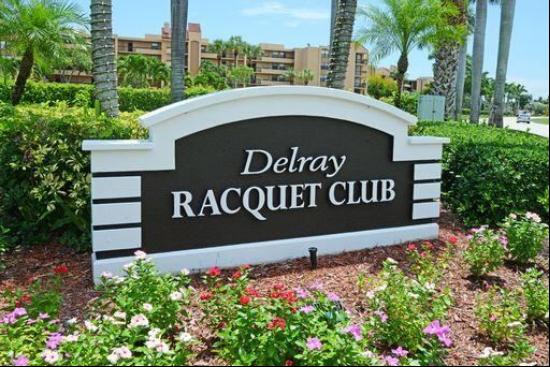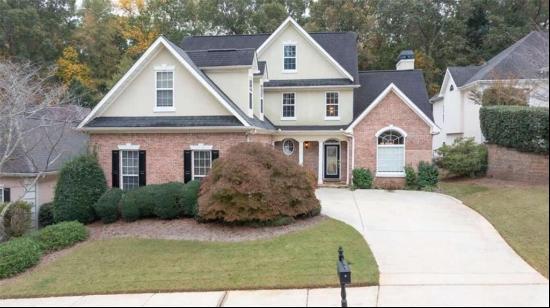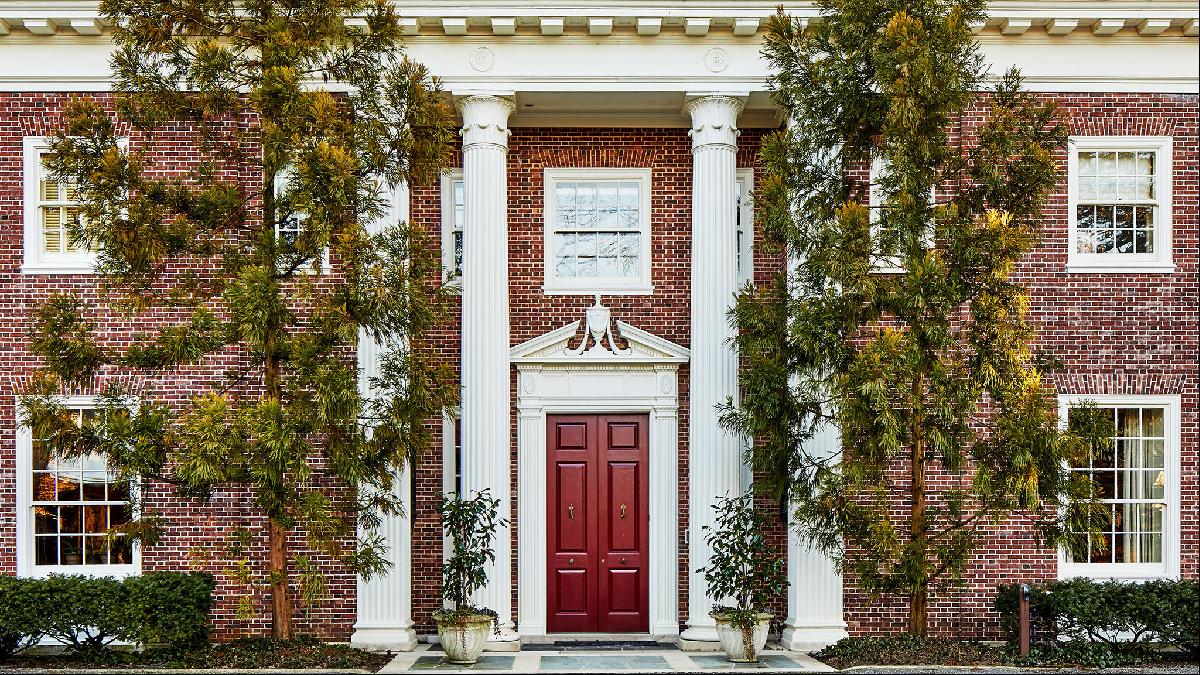
By Anthony Paletta
Best known for designing monumental public buildings, the 20th-century architect John Russell Pope was America’s pre-eminent classical revivalist. His works include the National Gallery of Art and the Jefferson Memorial in Washington DC, as well as the Duveen galleries of the British Museum and Tate Britain.
Pope was also responsible for a number of excellent residential buildings and two of these have recently come on to the market. The first, Charlcote House (pictured above), is an expansive home in a leafy Baltimore suburb. The three-storey, five-bedroom property was built between 1914 and 1916 for lawyer James Swan Frick and is the centrepiece of the city’s prestigious Guilford neighbourhood. The house is on sale for $4.3mn.
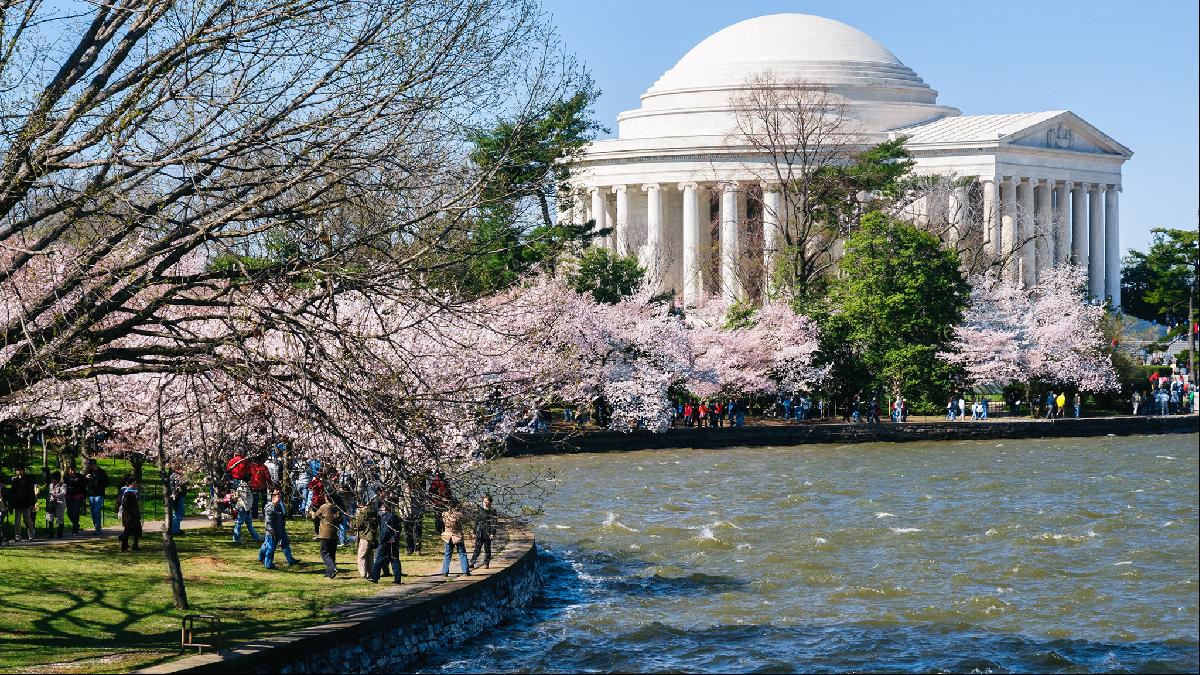
“Charlcote was one of four houses designed at the midpoint of Pope’s career, [which] are his best residential work,” says James B Garrison, architect and author of Mastering Tradition: The Residential Architecture of John Russell Pope.
The house, which is listed on the National Register of Historic Places, is a variation on the Federal style, which had emulated ancient Roman architecture at the turn of the 19th century. Pilasters of cypress wood have been painted to resemble stone and the rectangular plan has been subtly embellished: the entrance portico is slightly recessed while a large bay section extends from the rear.
The interior is less reserved and includes a variety of classical details that were typical of Pope. In the large entryway, Corinthian pilasters and an ornamental frieze have been combined with an elegant staircase that features a decorative Greek meander pattern handrail. Garrison says, however, that the project was not one of pastiche or imitation. “You can see the inspirations but it’s a unique building.”
The former servants’ quarters on the third floor were renovated by the current owners, creating a generous family space with access to the upper terrace.
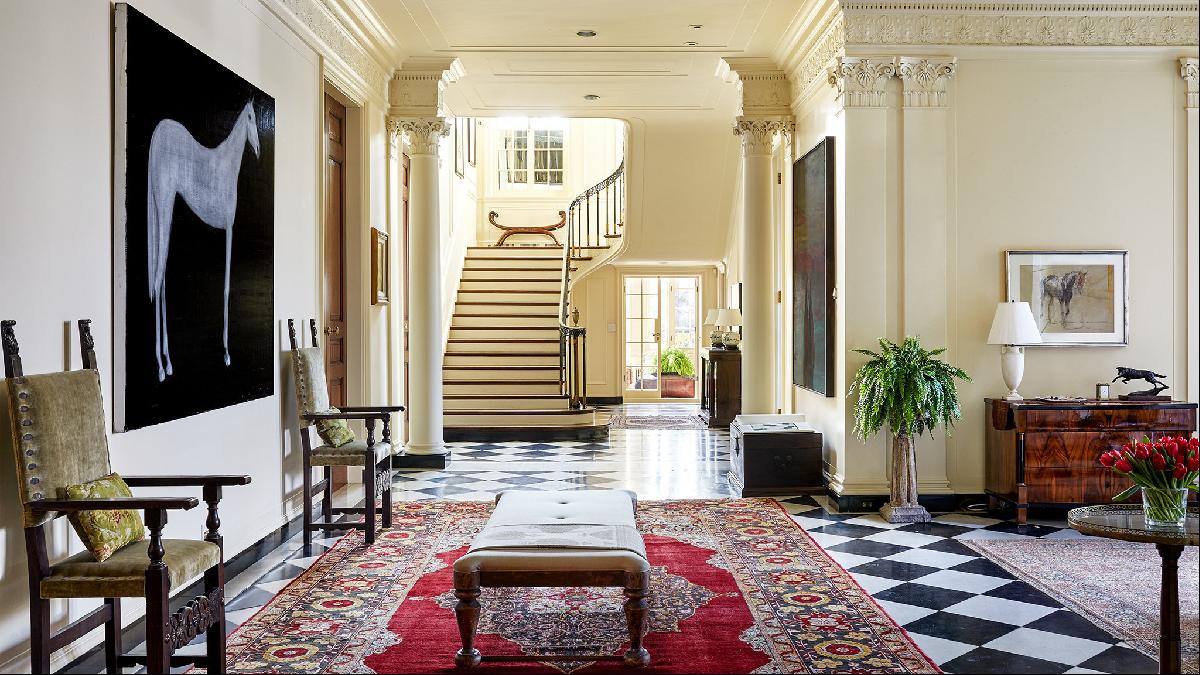
The second Pope property on the market is 9 East 88th Street. Priced at $38mn, it is in Manhattan’s Carnegie Hill Historic District, and only a few feet from the Guggenheim Museum and Central Park.
The six-storey Beaux-Arts townhouse was designed by prominent Gilded Age architects James R Turner and William G Killian between 1903 and 1905. Notable for its handsome pink brick and limestone facade, the home was first occupied by Herbert A Scheftel, a broker, and his wife Vivian Straus, daughter and niece of the co-founders of the Macy’s Department store chain. They recruited Pope to renovate its interior in 1912.
Pope’s interventions are visible in many of the home’s eight bedrooms and eight bathrooms. The library and dining room are panelled in walnut and include several decorative medallions. Musical and floral elements adorn plasterwork while marble fireplaces, elevators, and servants’ stairways have been retained. Garrison says that the house reflects Pope’s reputation for subtlety and elegance at a time when many of the classical-inspired interiors could often be overwrought.
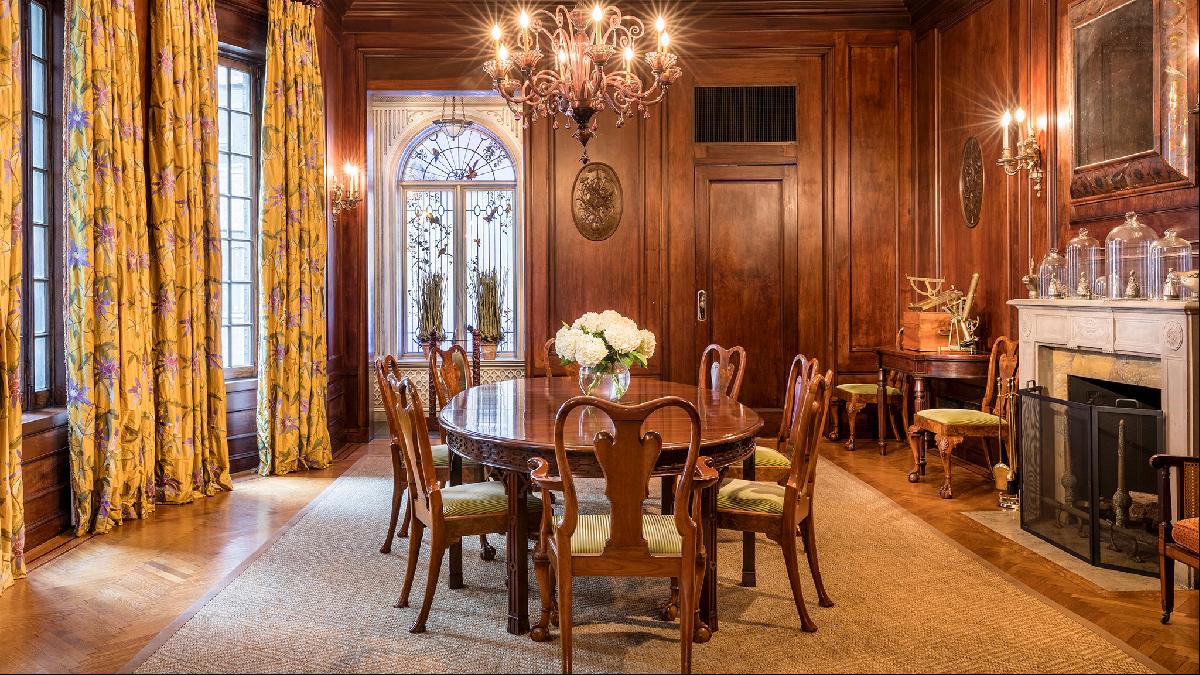
The townhouse is unusually deep by the standards of Manhattan houses from the period but narrows towards the rear, with large windows providing ample light to the bedrooms. A glass skylight also illuminates the interior and echoes the form of the rooftop conservatory that was added by the current owners.
Garrison says that Pope belongs among the pantheon of great American architects: “William Thornton, Benjamin Latrobe, Robert Mills: they adapted continental classicism to the American setting. Pope took their work one step further.”
It was, he says, “the American Renaissance”, a definitive moment in that country’s architecture, a part of which Charlcote House and 9 East 88th Street offer a rare opportunity to own.
Photography: Zrfphoto/Dreamstime.com; Stacy Goldberg, Limonata Creative for Monument Sotheby’s International Realty; Andrew Frasz for Sotheby’s International Realty — East Side Manhattan Brokerage


