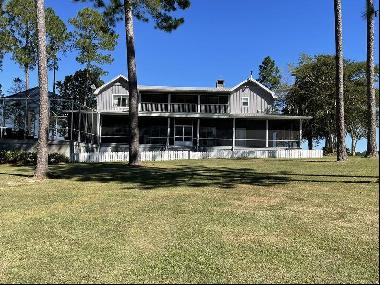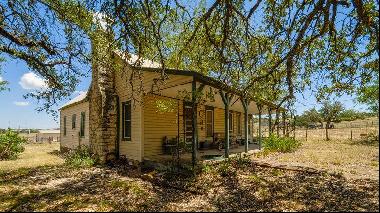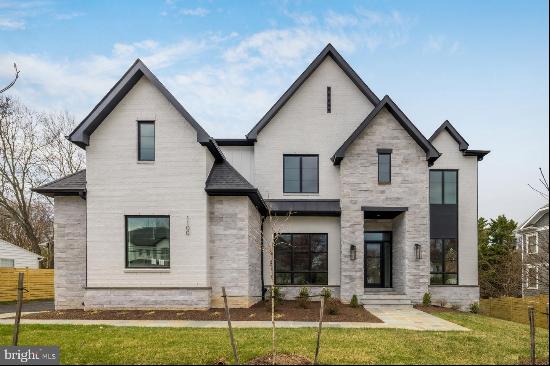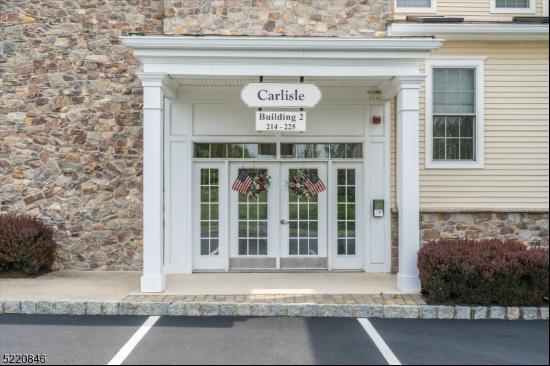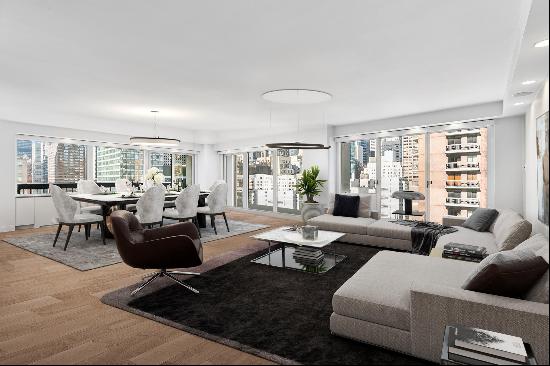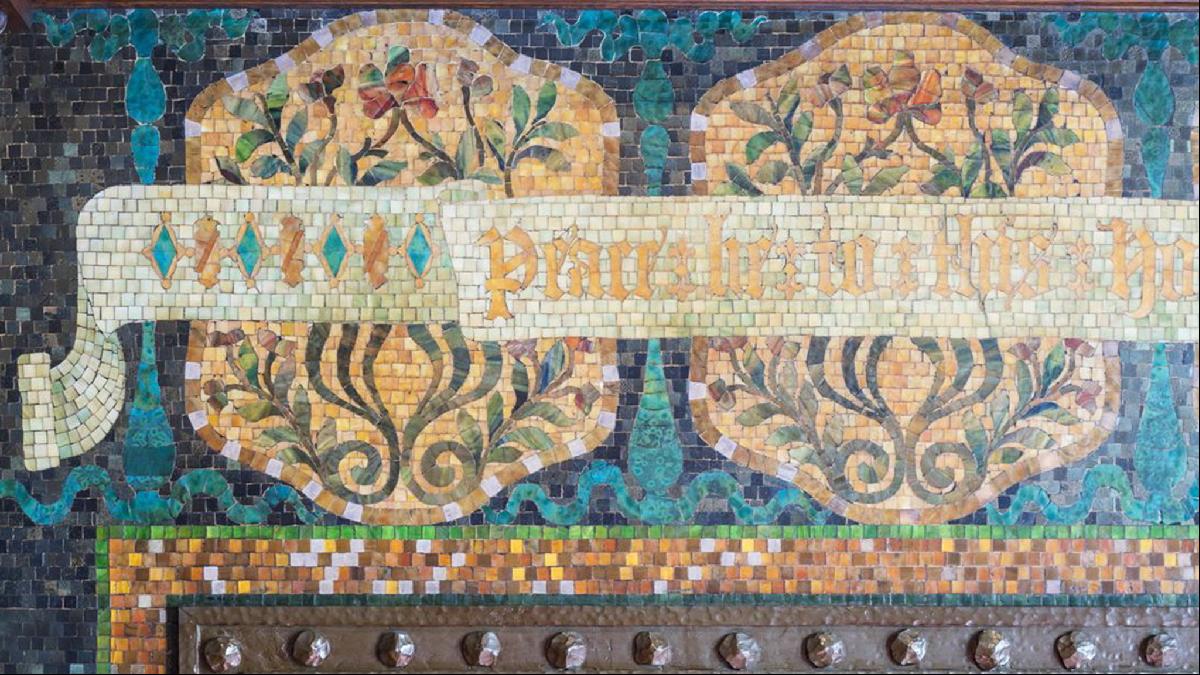
By Edwin Heathcote
Louis Comfort Tiffany is better known as design director of Tiffany & Co, the company founded by his father, and for his work with stained glass than as an interior designer. Yet in the 1880s, Tiffany was making his name as a designer with two high profile commissions: one a house for the writer Mark Twain in Hartford, Connecticut, the other a redesign of the interiors of the White House for President Chester Alan Arthur.
Tiffany’s White House interiors, beautiful as they were, did not survive long — Theodore Roosevelt ripped them out in 1902, returning the presidential home to its more familiar frumpy, Frenchified style. Unlike the stunning glass curtain at the Palacio de Bellas Artes in Mexico City, the windows of the recently restored Park Avenue Armory in New York, or Tiffany’s “Pond Lily” lamps — one of which sold at Christie's in 2018 for $3.4mn — little of his interior design work remains.
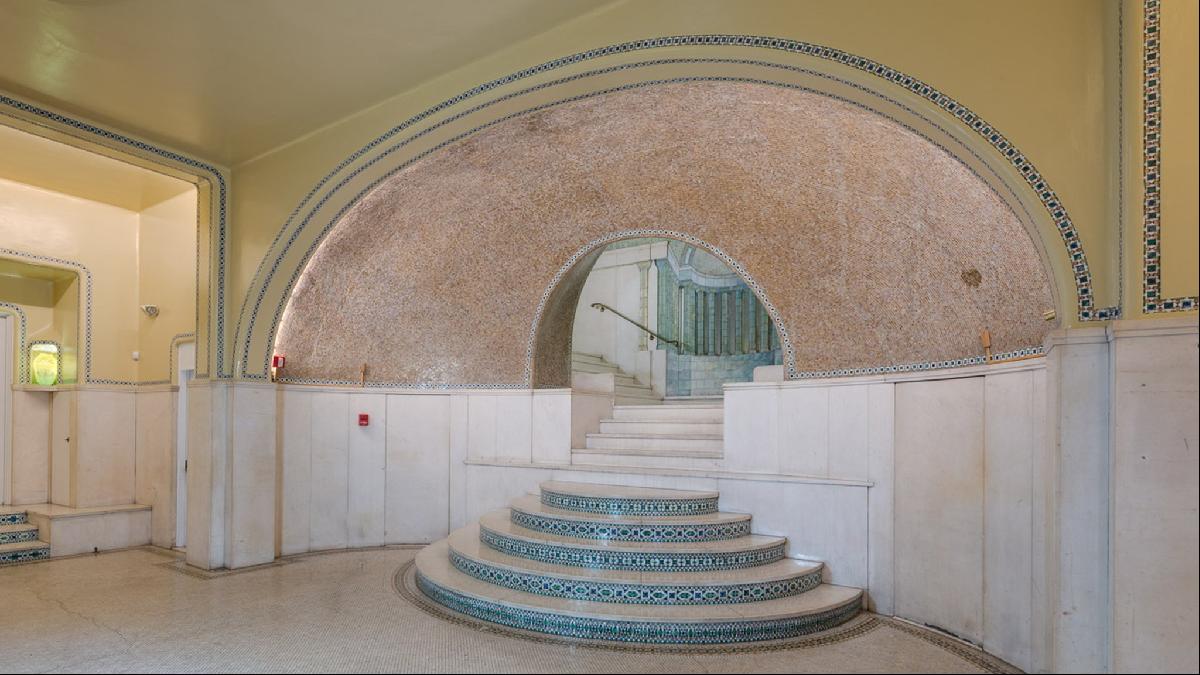
In fact, there is only one house where Tiffany’s vision has been completely preserved. In 1899, medicine and textile magnate (and art collector) Frederick Ayer commissioned an architect called Alfred John Manning to design the six-bedroom Tiffany Ayer Mansion in Boston’s Back Bay. Tiffany worked on the interiors of the property, which is currently on the market for $17mn, as well as the facade on Commonwealth Avenue. Strikingly simple, the frontage consists of a stripped-back granite slab with almost no mouldings, relieved only by a gently curving, three-storey bay. As you get closer, however, you begin to see the exquisite inlaid mosaics with geometric patterns that draw from Venetian church floors and Islamic palaces, as well as the fanlight above the door with its golden glass that finally gives the Tiffany game away.
These features give a hint to the interior to come: a beautiful work of Gilded Age luxury, though one that is toned down — there are no obvious displays of wealth expressed through over-decoration and a mess of materials. If anything, it appears more influenced by European precedents such as Charles Harrison Townsend (architect of London’s Whitechapel Gallery) or the Vienna Secession.
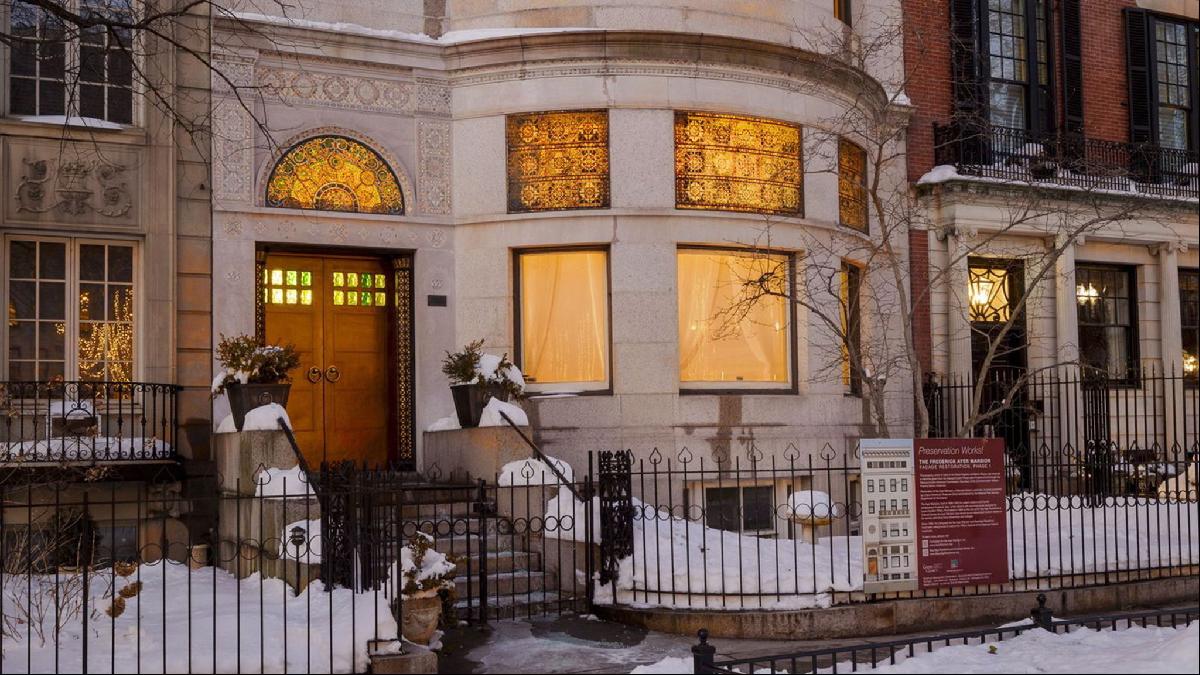
The interiors are generous, airy and subtly decorated with ceiling mouldings, stained glass and the occasional feature, such as a remarkable Arts & Crafts fireplace, a decorated niche or an elaborate lamp. The central stairs with wooden banister, an attenuated ellipse of delicate proportions, is elegant and unusually minimal for the era.
The entrance hall is the theatrical highlight, with its arch, mosaic vault and shimmering stairs. It has the decadence and grandeur of a Roman bath, and revives elements of Tiffany’s designs for his chapel at the 1893 Columbian World Exposition.
Currently, there are 23 bedrooms spread over five storeys, an arrangement that resulted from the house’s conversion following Ayer’s death in 1918 for commercial use. At one time operated as a religious residential and cultural centre, during the era of the house’s more public function, the interior was, on occasion, opened to the public.
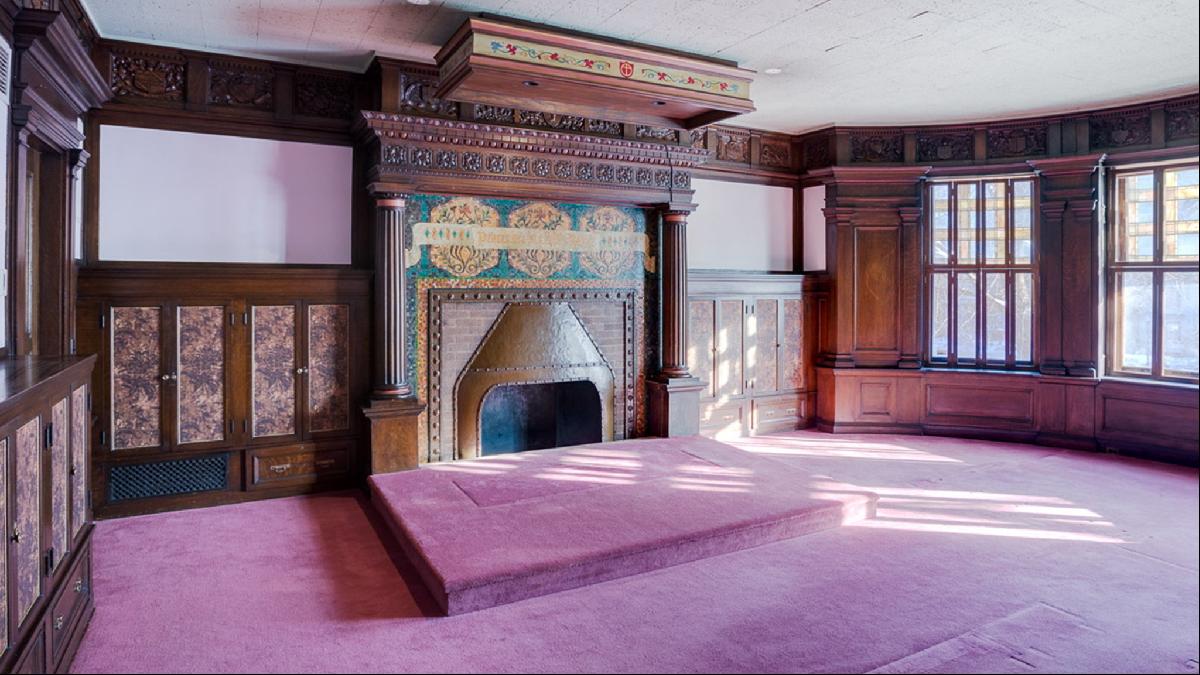
The house is being offered for sale with a potential redesign by Hacin + Associates Architects and Neoscape design agency. The conversion would reduce the number of bedrooms to six and include a salon, a “fifth floor sky parlour” (once Ayer’s smoking room) and a roof terrace with sweeping views over the city. There are fears in the city that a sale to a private individual would make the house (which is designated a national historic landmark) inaccessible to scholars, historians and the wider public.
At $17mn, the Ayer Mansion is unlikely to be acquired by a public institution but perhaps an architecture enthusiast might relish the opportunity to restore and reuse one of the great (and unsung) American houses of the Gilded Age. They might also, occasionally, let us take a glimpse of the inside too — even if it is only of that sublime lobby.
Photographs: Christie’s International Real Estate


