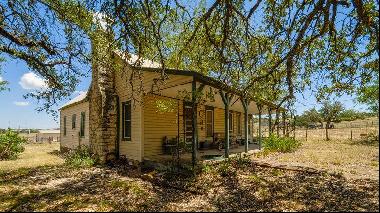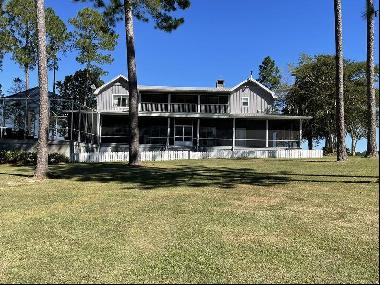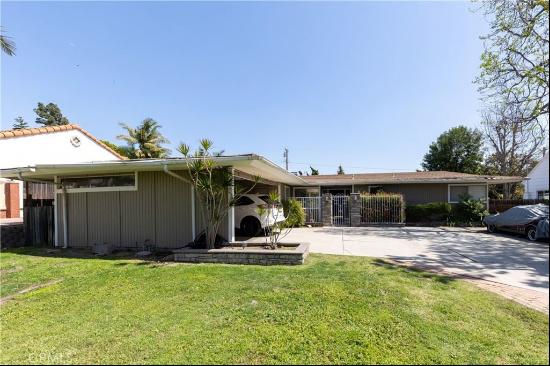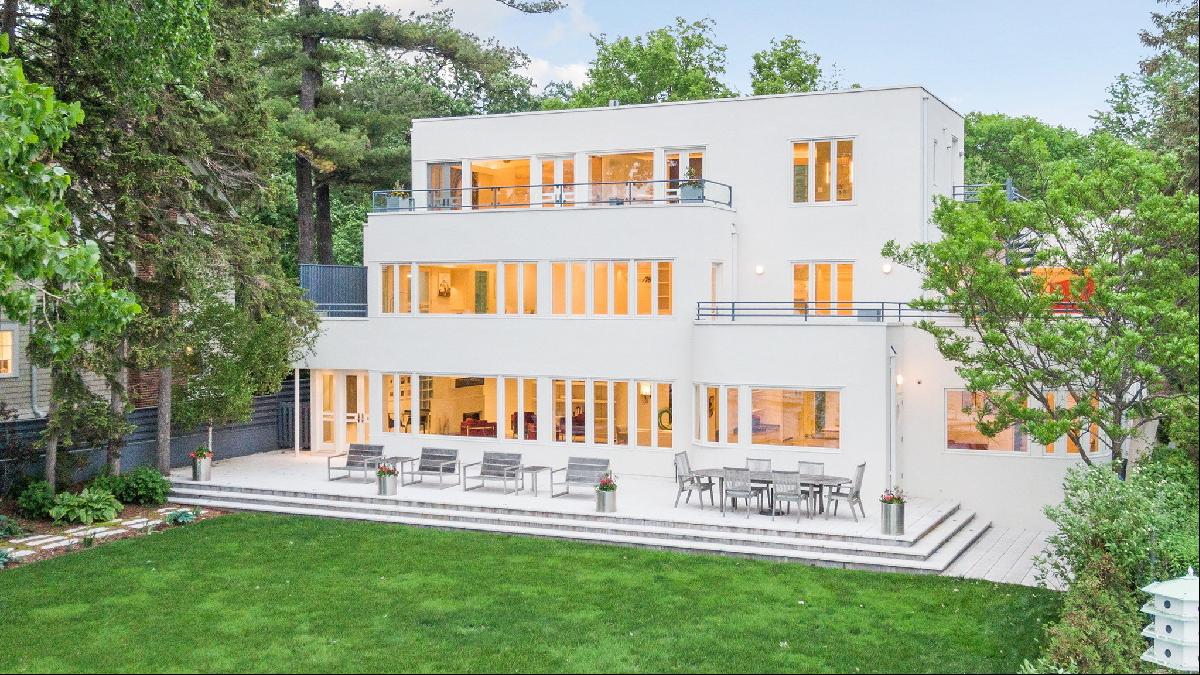
By Anthony Paletta
Moderne, or Streamline Moderne, was an evolution of Art Deco architecture that emerged in the 1930s. The style was inspired by aerodynamic industrial designs of the time and is defined by the use of smooth, curving forms and horizontal lines that reflect the dynamism and speed of the age.
Moderne architecture was particularly popular in the US, where it was used for public buildings, such as the Aquatic Bathhouse Maritime Museum in San Francisco and the Louisville Greyhound Terminal, Kentucky. Private homes were rarer but there are some remarkable examples, such as this striking four-bedroom home on the shores of Minneapolis's Cedar Lake, currently on the market for $3.4mn.
The house was commissioned by oil salesman V Mel Kaufmann, after he visited the 1933 Chicago World's Fair, which showcased Art Deco architecture and design. Intended as a second home for Kaufmann and his family, it was one of the first to be built on the lake — at that point a relatively remote part of the city.
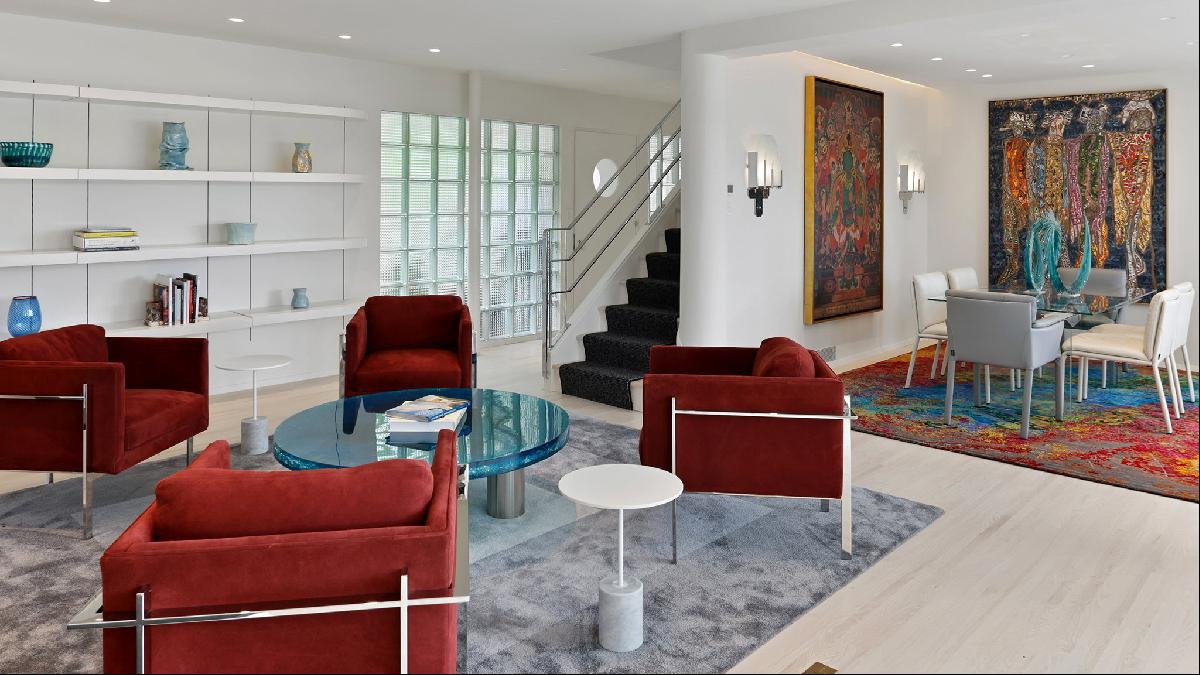
Designed by local architect James Brunet, the house was completed in 1936. A three-storey stucco-fronted property, it is an exemplar of the Moderne style, featuring the trademark curves, ribbon windows, chrome railings, glass bricks and doors with porthole windows.
The house appears on the cover of the 2012 book, Legendary Homes of the Minneapolis Lakes by Bette Hamel and Karen Melvin. Current owner Russell Cowles, who purchased the building in 2018, says he was drawn to it by his enthusiasm for early Modernism and Art Deco. “The house reminds me in some ways of a luxury [1930s] ocean liner — the light fixtures, the furniture and the architectural details of the rooms of those steamships.”
Cowles says that when he bought it, the house was in very good condition. “The previous owners had retained the primary design elements, which I was grateful for.”
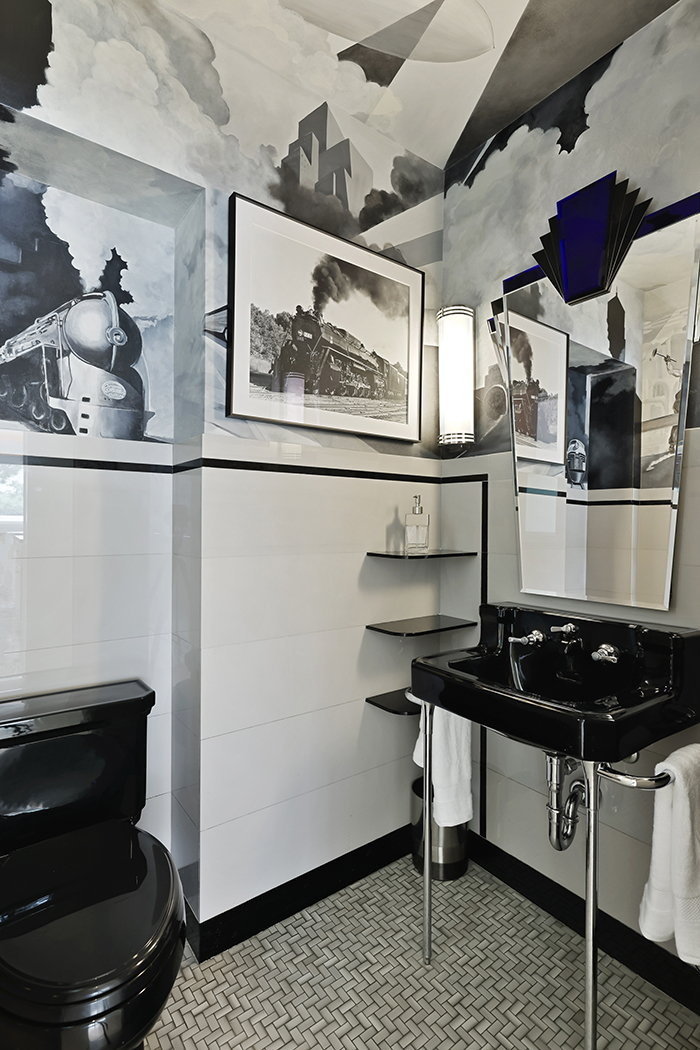
The property had been designated a Minneapolis city landmark in 1987 but came close to losing its architectural integrity when the previous owners decided to add a third storey. The city's heritage board and building code required that the new addition sport a gabled roof which, in Cowles’ words, “would have looked ridiculous on a property designed with a flat roof”. The home also didn't meet the city's requirements for square footage of windows per room (the glass brick did not count) and the chrome railings weren't substantial enough to meet recent requirements.
Happily, these issues were all overcome in a harmonious extension by Peterssen/Keller Architecture, whose addition is now the primary bedroom suite for the home.
The interior features an intriguing mix of original and later elements, with the streamline design predominating. A vibrant tile pattern on the kitchen floor that dates from the 1950s was based on a quilt, which the owners at the time had laboriously replicated. Cowles later met the architect who laid those tiles and discovered a trove of spare triangles in the home's crawl space.
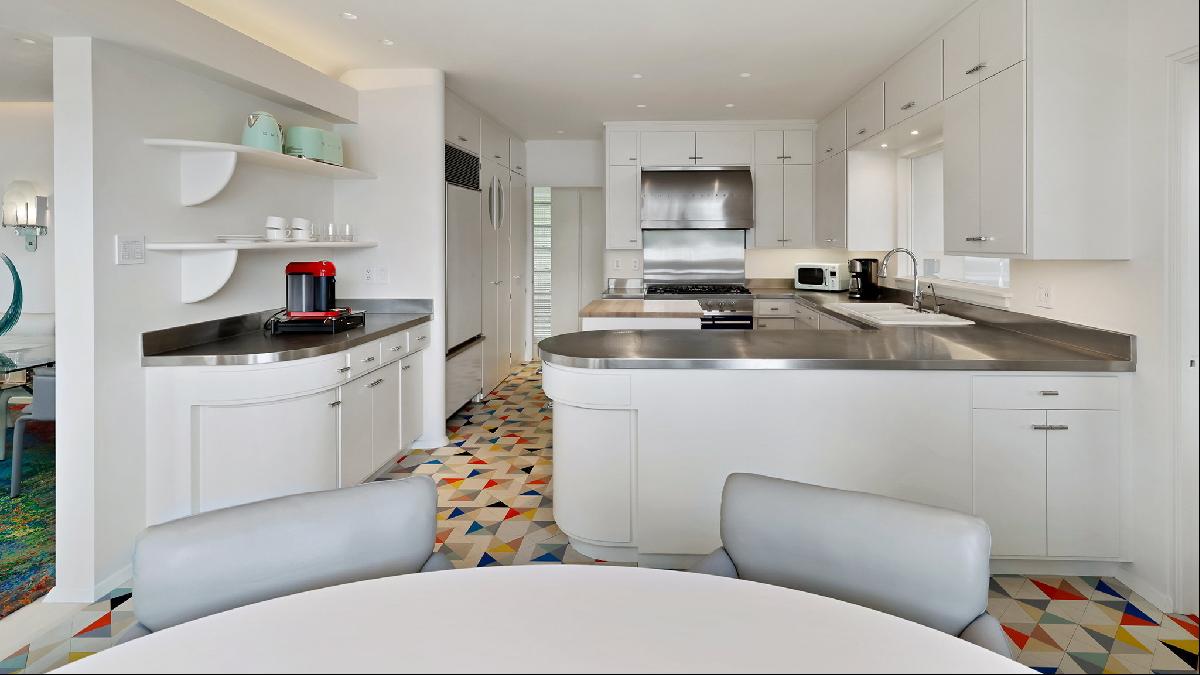
Cowles has modernised the kitchen, adding a French gas range and other appliances. The bathrooms have also been updated but retain distinctive original features, such as the black tiles, while removing some aspects that were installed subsequent to 1936.
Like the architecture, however, one of the best features of the house has barely changed since it was built. “Living on the lake, you get a new view every day,” says Cowles. “You will see birds that aren't often seen; we have even spotted eagles.”
Photography: Spacecrafting/Lakes Sotheby's International Realty


