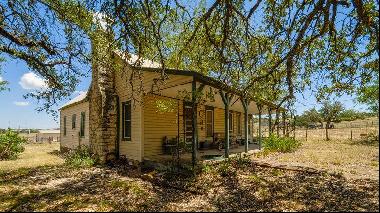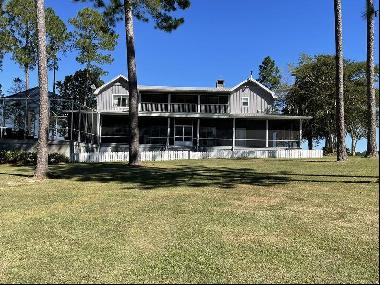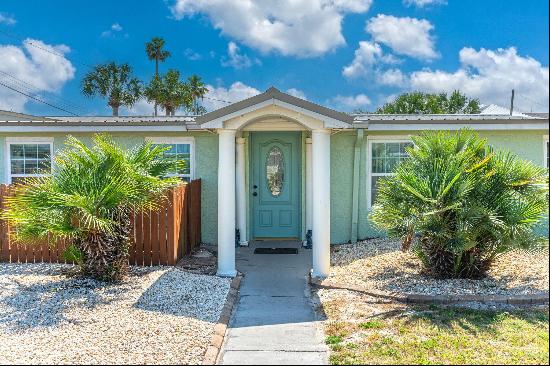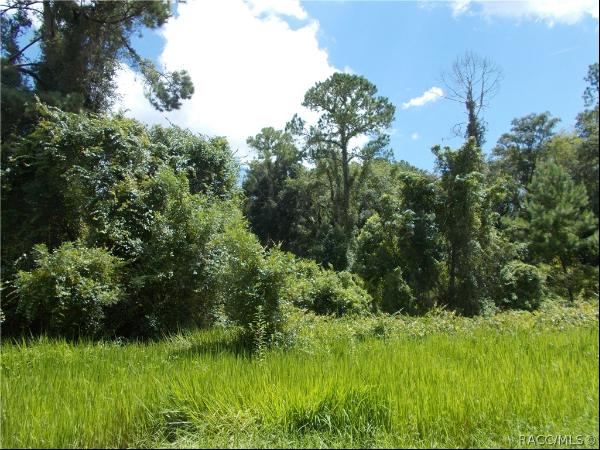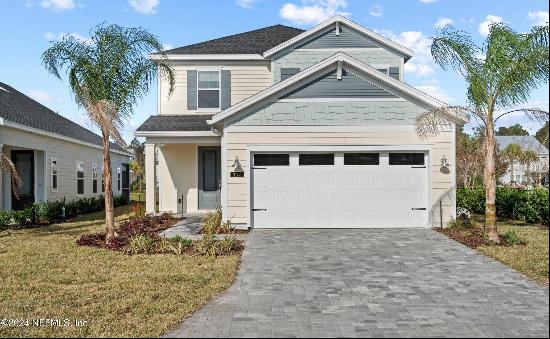
By Anthony Paletta
Oriented around a vast glass wall facing the beach, the Root House is an imposing, 7,483-square-foot, six-bedroom house in Ormond Beach, Florida designed by William Morgan.
Morgan was a proponent of Tropical Modernism whose semi-tropical, regional work doesn’t receive anything like the attention it merits. After studying under the tutelage of Walter Gropius at the Harvard Graduate School of Design in the late 1950s, he worked in Paul Rudolph's office before launching his own practice in Jacksonville, Florida in 1961. He was responsible for a number of large civic projects in the state including the Florida Museum of Natural History in Gainesville, the Museum of Science and History in Jacksonville and a number of government and university buildings. However, he is best known for his residential commissions.

With the Root House, Morgan had a high-profile client. Chapman J Root II, great grandson of the founder of Coca-Cola’s bottling and distribution company. The family business even left its mark on the home, with the glass windows crafted at the same facility that produced the soda bottles.
A photograph of a view from the home fronts a 2002 monograph on Morgan by Robert McCarter, the Ruth and Norman Moore Professor of Architecture at Washington University in St Louis. “Here, Morgan frames the central, fully glazed, 32-foot-tall, ocean-facing space housing the dining room, between two towers,” McCarter tells me over email. More rooms are housed in one tower and the stairs in the other. The overall effect is an “at once intimate enclosure and expansive extension to the horizon”.
The house, completed in 1994, features two dramatic bridges of structural steel, copper and pearwood spanning the home’s central atrium on the second and third floors. Its design was widely praised, winning an American Institute of Architects National Honor Award and other laurels.
The current owners liken the ribbed concrete structure to “a castle on the beach”. They purchased the home in 2020, unaware of Morgan, “we walked in and we were just overwhelmed at how beautiful the architecture was. It was like a treasure box; everywhere we looked we uncovered some new treasure”.
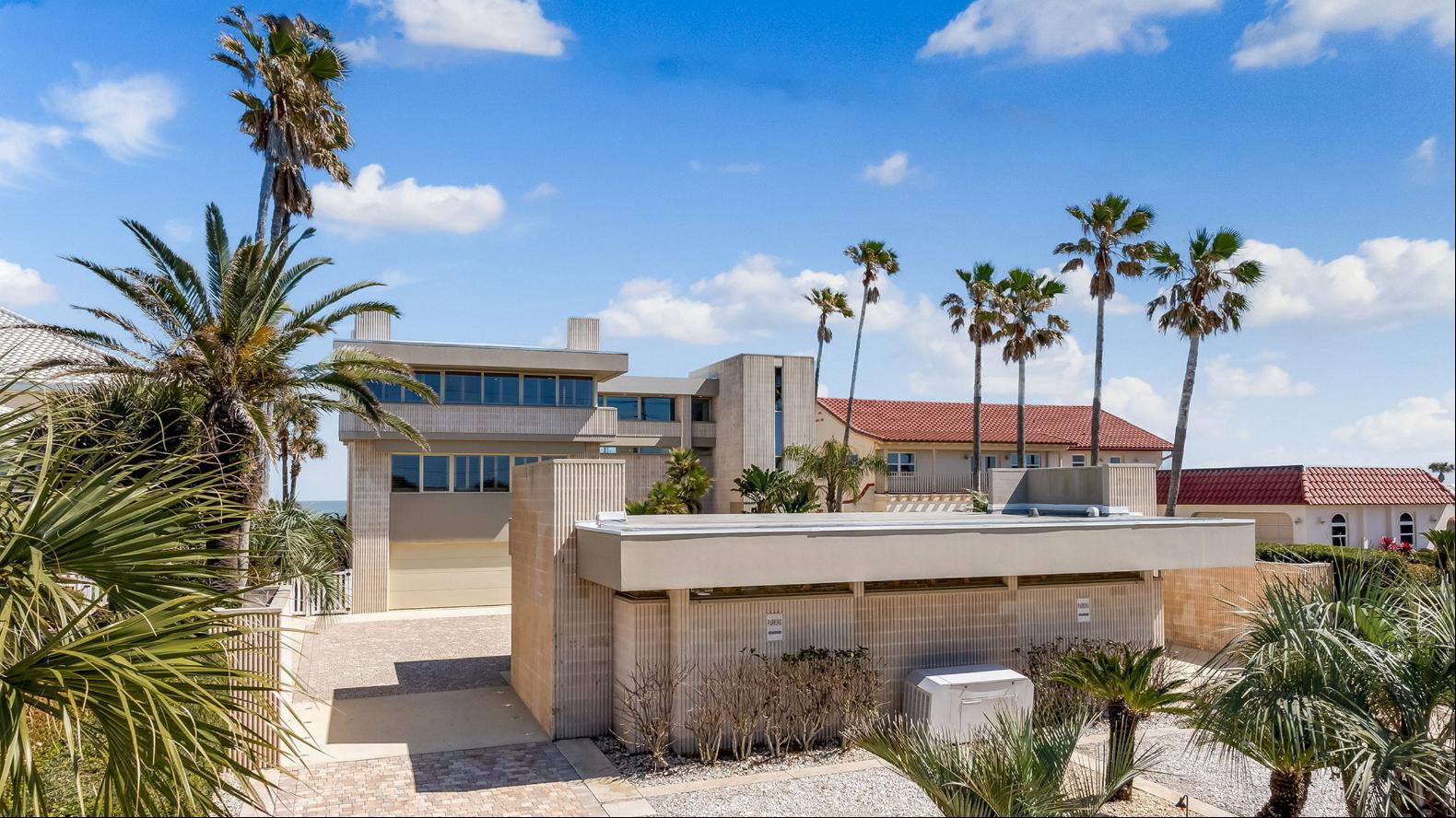
The interiors are the work of New York firm Pasanella + Klein Stolzman + Berg, now known as PKSB. There had been a number of changes to their original scheme in the intervening years, which the current owners sought to unwind. “We got in contact with PKSB and spoke to them at length to make sure we brought back the elements of the interior,” say the owners. “We undid some of those things and returned it to the original design and intent.” Stainless steel wall panels were recreated, windows unblocked, closets altered back to their original appearance, and wood, copper and slate finishes were redone.
They also received advice from a woodworker who had worked on the home’s original design. All kinds of wood have been used: a sail-like ceiling with embellishment of burl and leopardwood in the library, and marquetry flooring of Brazilian mahogany, black ebony and Burmese teak in the media room. Paint colours were returned to their original. A number of other features endure including brass-framed Carrara glass and green onyx walls in the master suite bedroom. Elsewhere transparent screens and partitions provide a feeling of openness while still demarcating distinct spaces. A kitchen that had been updated by the prior owners to reflect the house’s original aesthetic was left relatively unchanged.

The property also includes a 2.5-car garage and a guesthouse. The latter structure has an intriguing past: Root was a car racing enthusiast and this was originally a showroom for his vehicles. It has since been converted but could easily revert to Nascar roots.
The home’s surroundings are obviously appealing. The owners say, “Our backyard is actually part of the beach; you walk out and go right into the pool, and out of the pool, you go right into the sand.” And on the opposite side of a large wall, there’s a Japanese garden, complete with koi pond and a waterfall, turtles, and rare palms. Their love for the house is evident: “No matter where you look you can see beauty and nature.”
Photography: Devore Design/Premier Sotheby’s International Realty


