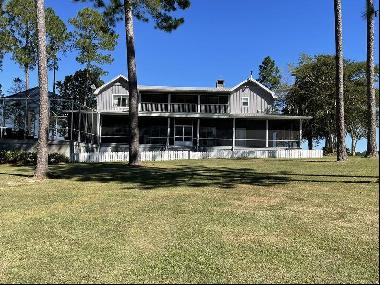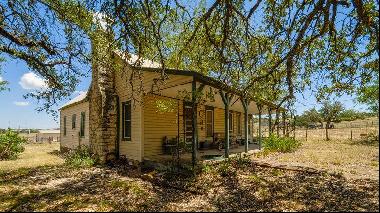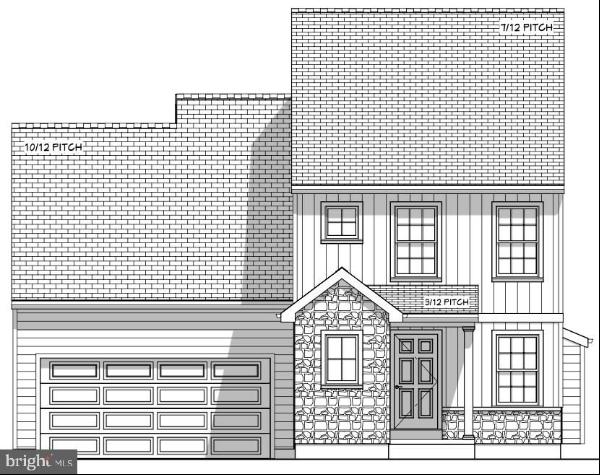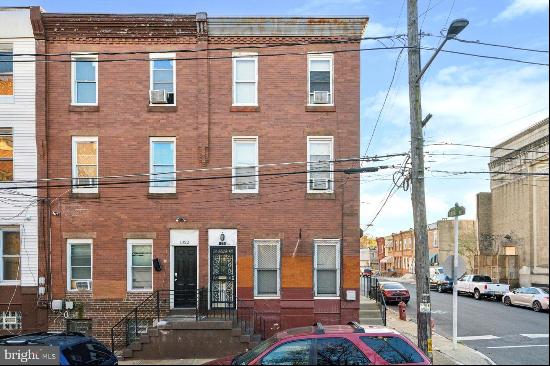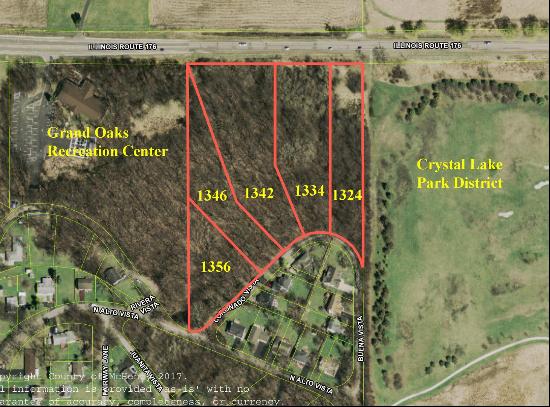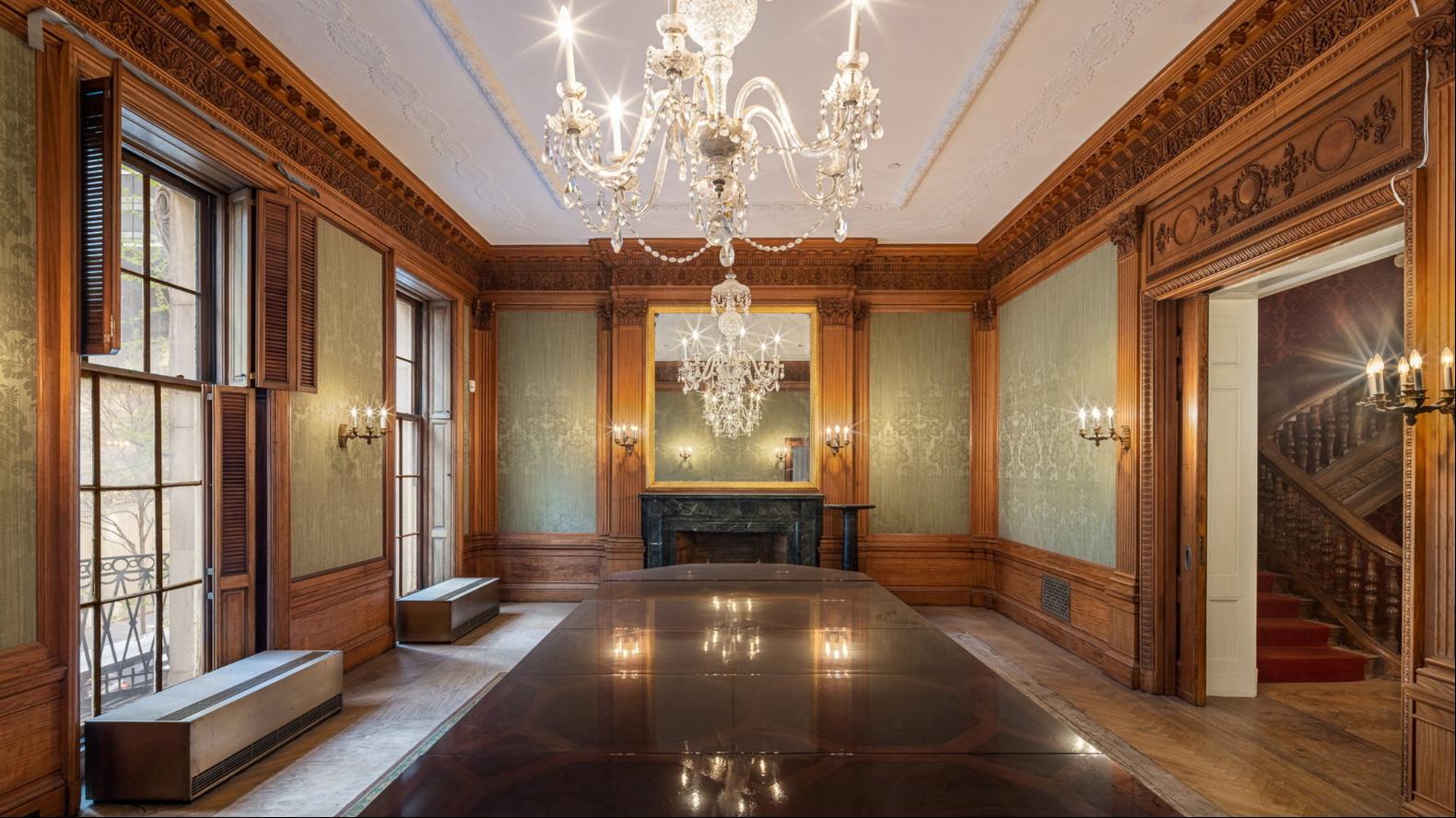
By Anthony Paletta
Any list of the most consequential architecture firms in American history will include McKim, Mead & White; it’s nearly impossible to do otherwise. Founded in 1879, the firm was one of the brightest lights of the late-19th-century American Beaux-Arts movement, creating all sorts of stylistic precedent to execute commissions of immense skill for several decades.
The firm was helmed by three complementary talents: Charles Follen McKim, one of the first American graduates of the Ecole des Beaux-Arts in Paris and an extremely talented designer; William Rutherford Mead, who kept the firm profitable with his head for business; and Stanford White, a self-taught design prodigy who was later shot dead in a building he designed. Together, they designed many New York landmarks, including the original and now-demolished Pennsylvania Station, Columbia University’s original structures, the Brooklyn Museum and countless private clubs and mansions.
One of them, an imposing townhouse at 9 West 54th Street, is on the market right now for $49.5mn. It’s one of very few Gilded Age mansions surviving in Midtown Manhattan, a relic that directly overlooks the Museum of Modern Art’s sculpture garden. It consists of two linked five-storey units built in 1896 for James J Goodwin, cousin and business partner of banking tycoon JP Morgan.
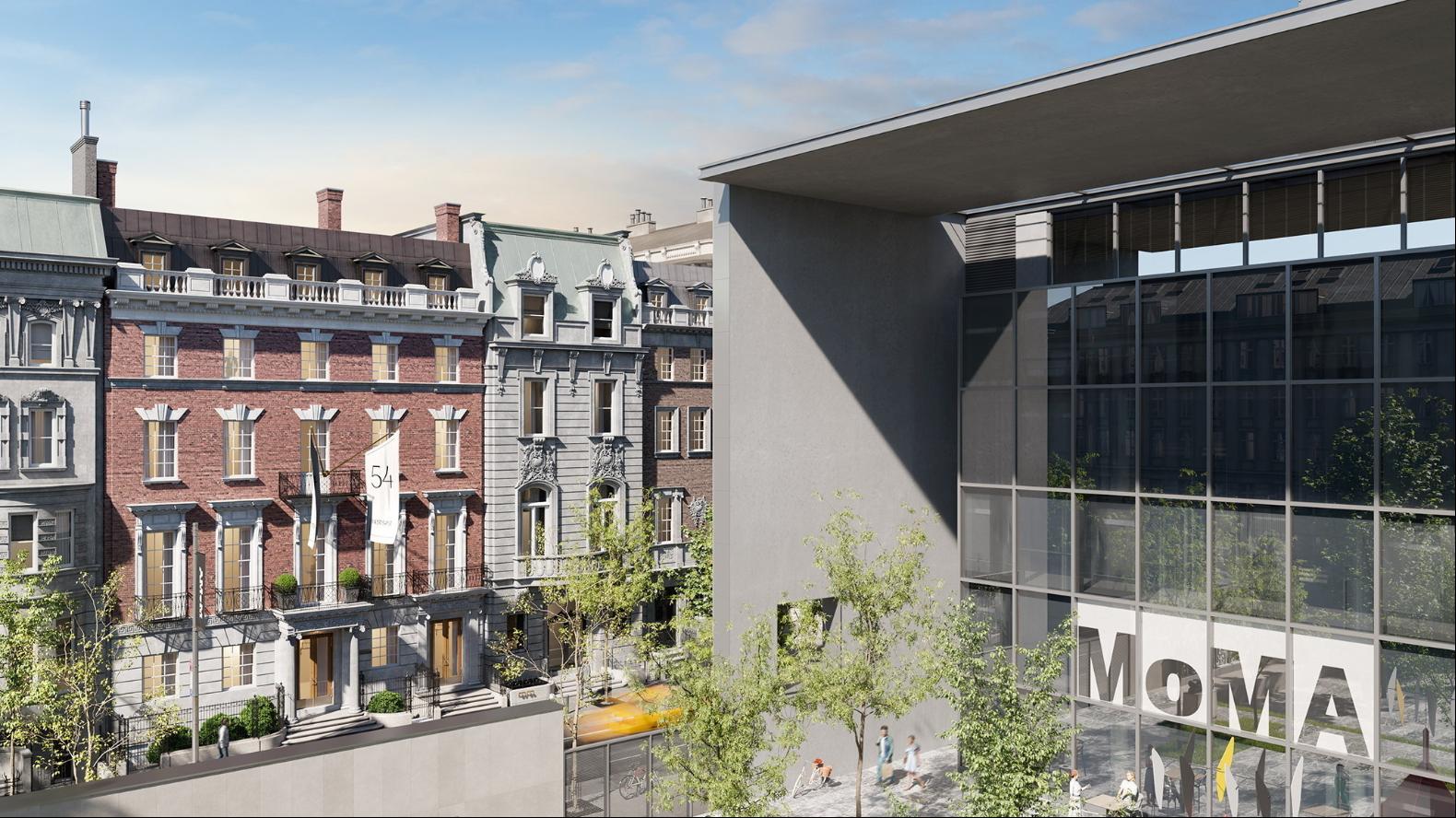
When designing the house, McKim, Mead and White were inspired by styles from renaissance to romanesque revival to shingle style to Queen Anne. As Mosette Broderick, author of Triumvirate: McKim, Mead & White: Art, Architecture, Scandal, and Class in America’s Gilded Age, wrote: “As the ocean shrank and wealth grew, McKim, Mead and White were transformed into modern-day Roman emperors, carrying European treasures back to our shores. While the palazzo precedent had overwhelmed their earlier work, their buildings continued to be modern on the inside.”
Yet they didn’t simply look to Europe for source material – crucially, they also skilfully synthesised American architectural tradition. For instance, the Otis House in Boston, designed by famed architect Charles Bulfinch, was cited as an inspiration for the 9 West 54th Street house – striking similarities can be seen between the facades.
The division between the two units is cleverly blurred. One occupies two-thirds of the site, its ionic column-supported portico centred on the fuller plot, while the entrance to the smaller unit aligns with the edge of the property, with a slightly less grand pilastered doorway.
9 West 54th Street skillfully manages its imposing height, thanks in part to its Flemish-bond brick facade. This is complemented by declining levels of ornament at each level above. On the first floor, door surrounds lead to Juliet balconies; above, there are simpler splayed lintels, culminating in a top floor with pedimented dormer windows.
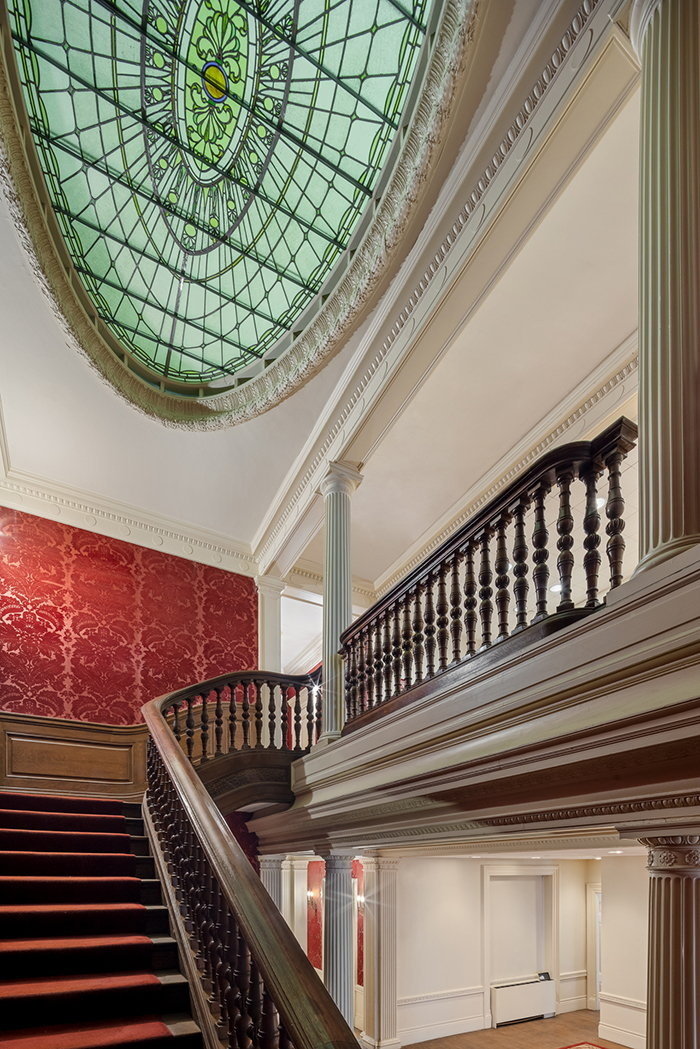
Inside the property, we find two impressive full-height stairways, topped by oval stained-glass skylights, a signature of the firm. In the enormous reception rooms and social spaces, a fine library and a conservatory are 12 original fireplaces. There are 22 bedrooms, half of which were originally for residents and the other half for staff. Millwork and moulding remains in excellent condition, particularly the ornate staircases. An elevator, silver safe and dumbwaiter lend a sense of Gilded Age flair.
9 West 54th Street has had a variety of uses since its construction. One of the units briefly housed photograph displays for the Museum of Modern Art – Goodwin’s son Phillip was an architect who co-designed the first iteration of the museum. It was converted for use as a bank in the 1980s, and vestiges of that use remain: a teller’s area at the rear of the building, and a huge vault in the basement that leads onto a landscaped courtyard garden.
Officially part of New York history, it was designated a New York City landmark in 1981 and added to the National Register of Historic Places in 1990.
Photography: Knight Frank and Douglas Elliman


