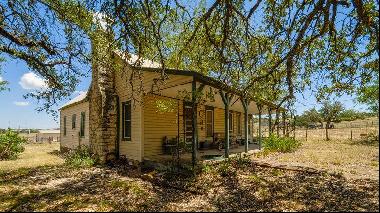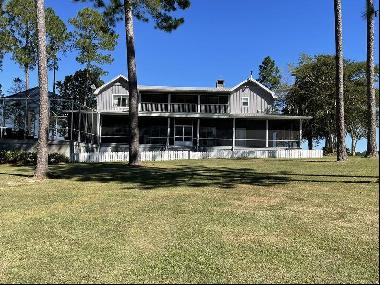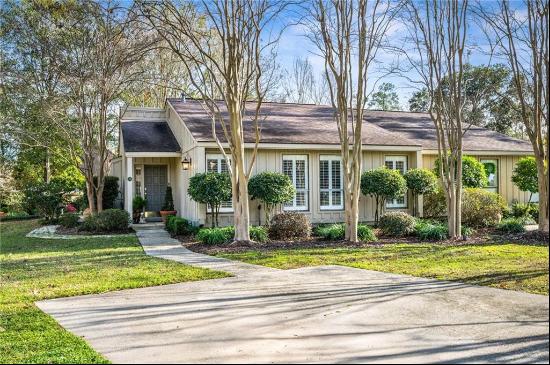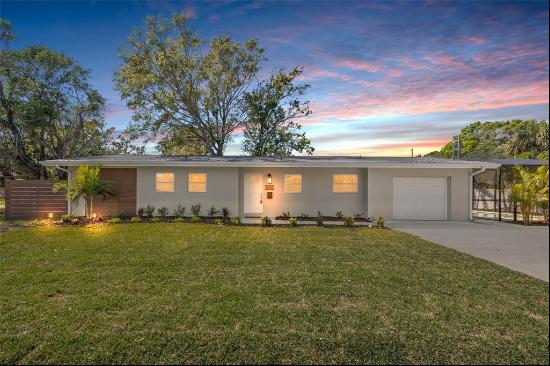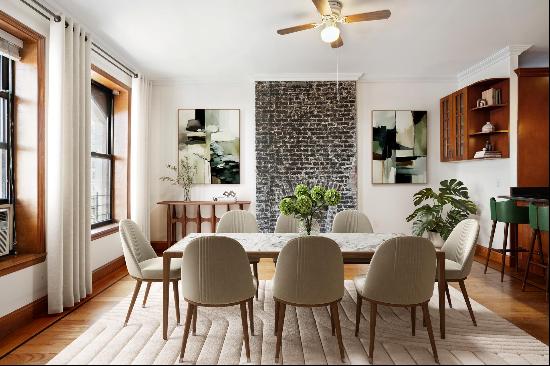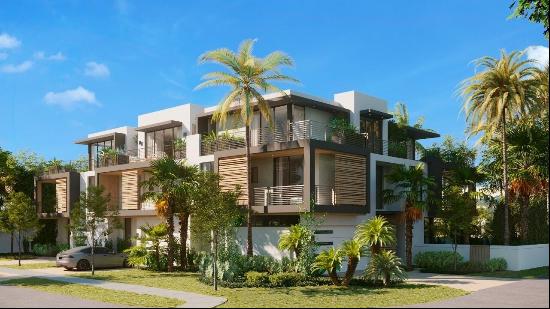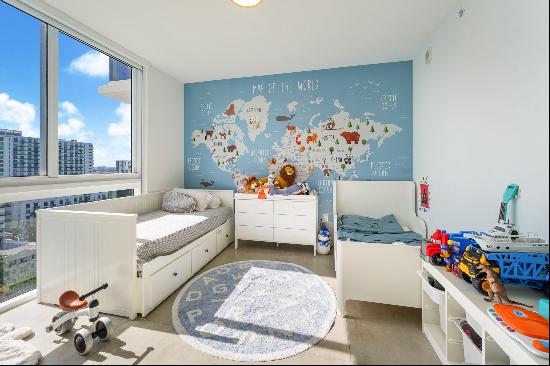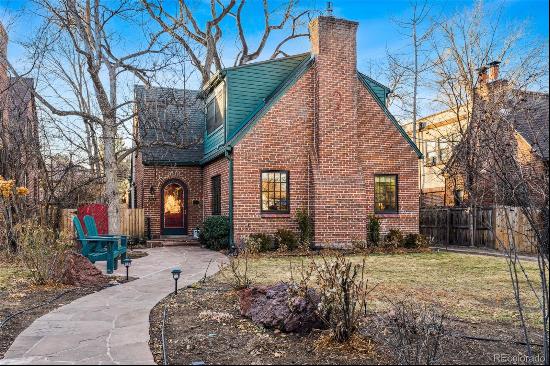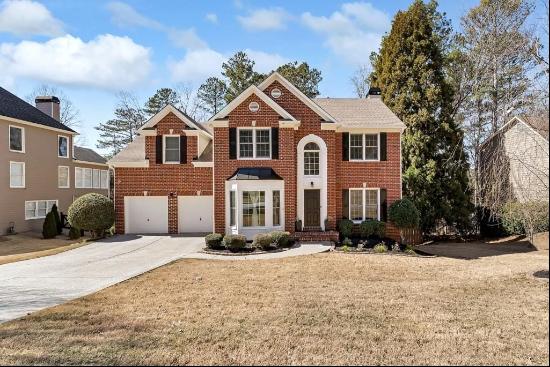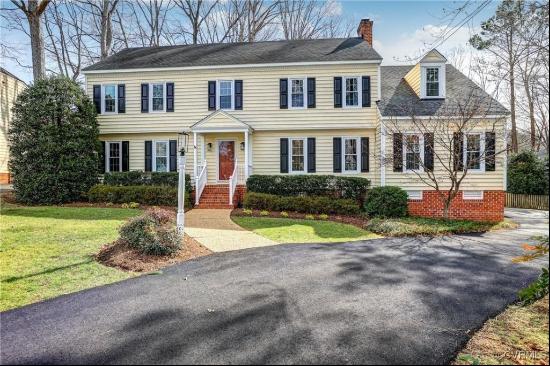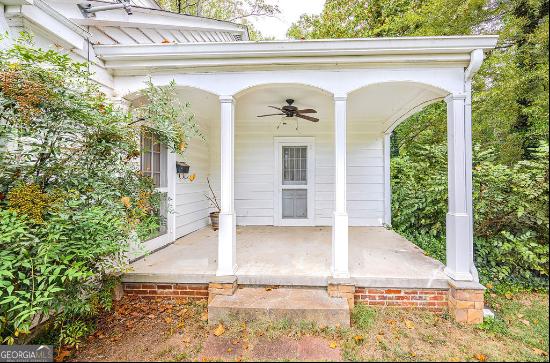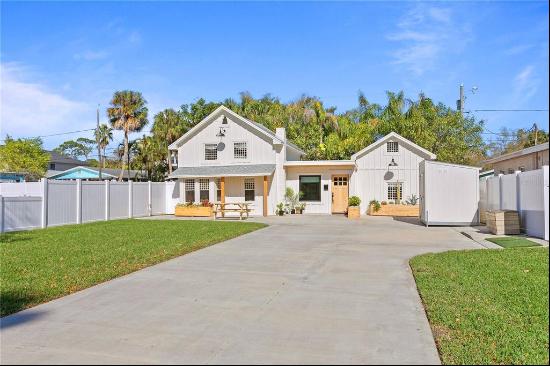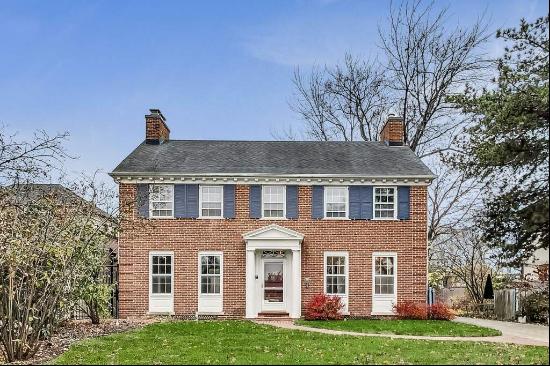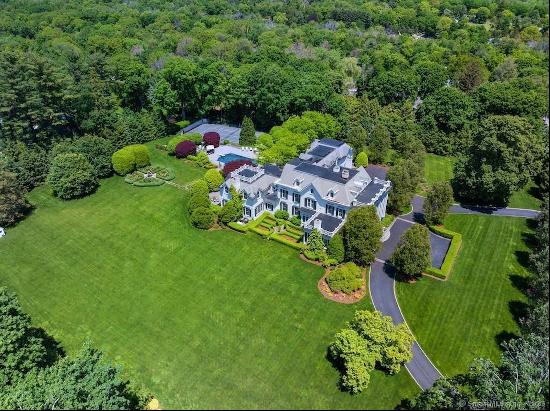
By Anthony Paletta
Paul R Williams was the first African-American winner of the American Institute of Architects Gold Medal, awarded posthumously in 2017. It’s a notable achievement and deserved reward for an architect who designed a staggering number of buildings during his career, more than 3,000 of them — one of which, a 1928 Mediterranean revival house in Pasadena, is now on the market for $5.35mn.
Williams was a trailblazer. Born in 1894, he encountered numerous roadblocks due to his race, yet more than overcame them in a career that stretched until his death in 1980 and encompassed a huge variety of buildings — everything from offices, to commercial premises, churches, public housing, and several buildings at UCLA. Eight of his designs are on the National Register of Historic Places. The majority of his creations, though, were houses, many of them designed for the rich and famous: clients included Frank Sinatra, Barbara Stanwyck, Lucille Ball and Desi Arnaz, and the great tap dancer and actor Bill “Bojangles” Robinson. He was a design polymath, building in a wide range of styles, some historical, others epochally mid-century modern.

The Pasadena house was built for Dr Valentine Mott Pierce, manager of the grandly titled World’s Dispensary Medical Association, a company founded by his father to peddle “medical” elixirs. This dubious business earned plenty of revenue, enabling Pierce to spare no expense in the construction of his new home.
“This was Paul Williams with no limit on budget,” says the current owner, a fan of Williams’s work. “We found handwritten receipts for the Italian marble floor: $90,000 dollars in 1927.” The L-shaped structure, spanning a sloping site, features a terracotta tile roof, thick walls faced in stucco and ornate interior details.

Vaulted hallways with Corinthian columns and coffered ceilings grace its living areas, wrought iron balustrades line numerous spaces, and there are elaborate fireplaces throughout. The owner explains that Williams “liked to alternate arches with squares, so there’s not this repetition of forms”. Several walls that are seemingly wooden panels are actually secret doors — in a very Prohibition-era touch, one leads to a bar.
The current owners have conducted some modest updates to the five-bedroom, five-bathroom house they’ve occupied for 15 years, such as installing new air conditioning, but overall it’s very much as it was when they bought it: “They built it really well. If you use good materials to start with they’re going to last.”
Though the house was broadly in excellent condition when they moved in, not every space was spotless. “The living room ceiling was completely black,” the owner said. “I think it was because of a lot of cigar smoking.” Much to their surprise, after a specialist had spent weeks cleaning and restoring the ceiling, paintings were revealed on both that surface and on the arched entranceway — reinforcing the unity of the building’s design. “There’s a rosette that matches the design on the fireplace, that matches the design on the columns, that matches the design on the sconces and that we also found on the paintings on the ceiling.”

There are further intriguing spaces such as an idiosyncratic games room and a Polynesian-style Tiki bar dating from the 1950s. This quirkiness was what drew them in: “We were in love with it right away because it was so unique and so different. It’s not a house for everyone. You have to have a taste for this. You have massive views from all the windows and amazing sunlight.”
The house is on sale with US Sotheby’s International Realty.
Photography: Mel Melcon/Los Angeles Times/Getty Images; Erik Grammer/US Sotheby's International Realty


