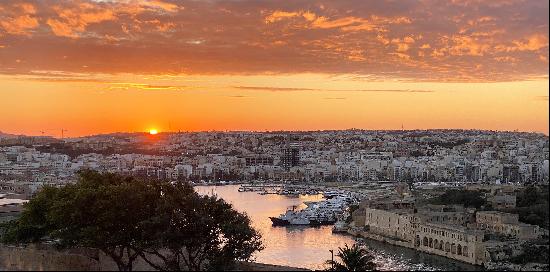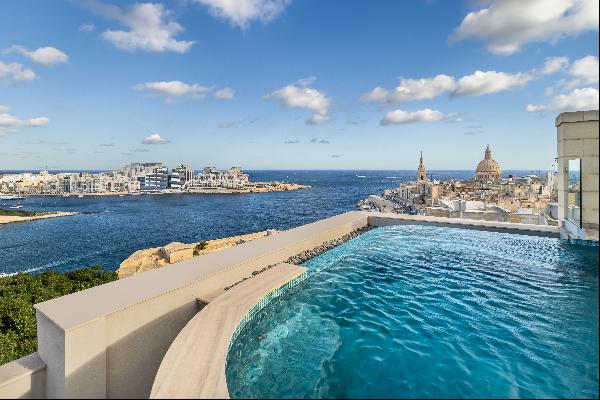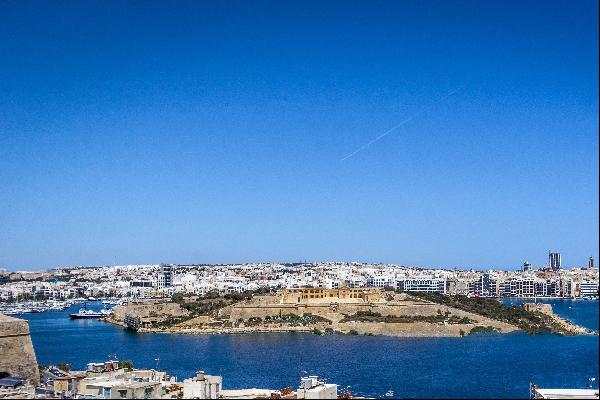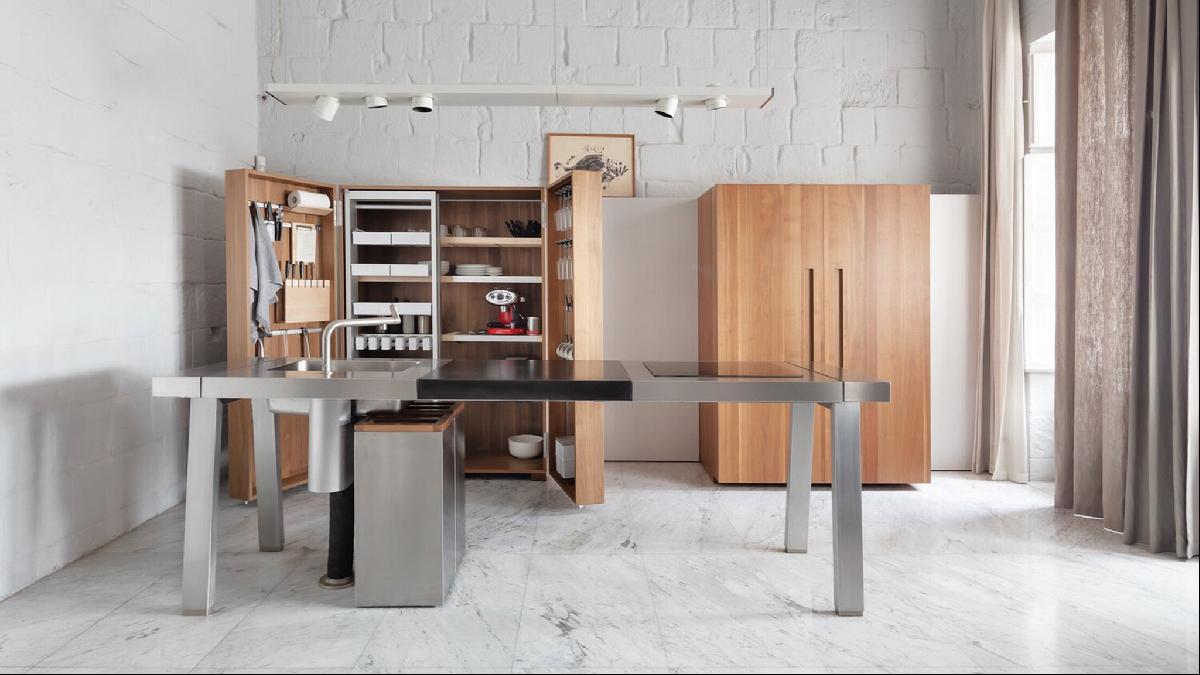
By Alyn Griffiths
“It was like a playground for me,” says Malta-based architect Chris Briffa of the 18th-century townhouse he bought to try out new ideas. The three-bedroom, five-storey house in the capital Valletta had been left in a state of disrepair by the previous owner, providing a blank canvas for Briffa to make experimental interventions and introduce character and contemporary style.
Purchased by Briffa in 2006, the house is situated at the lower end of the Valletta peninsula and is on the market for €4.25mn.
“The person I bought it from had only used the ground floor and the rest of the house was pretty much falling to pieces,” says the architect, who was attracted by the property’s generous roof terrace and internal courtyard.
Fortunately, the building was structurally sound and Briffa was able to preserve the original layout, along with all of the doorways and 200-year-old rafters. The only major change to the interior involved the removal of a wall on the second floor to create a large, open-plan kitchen and dining area. Stone from that wall was used to build the main bedroom and a studio on the roof.
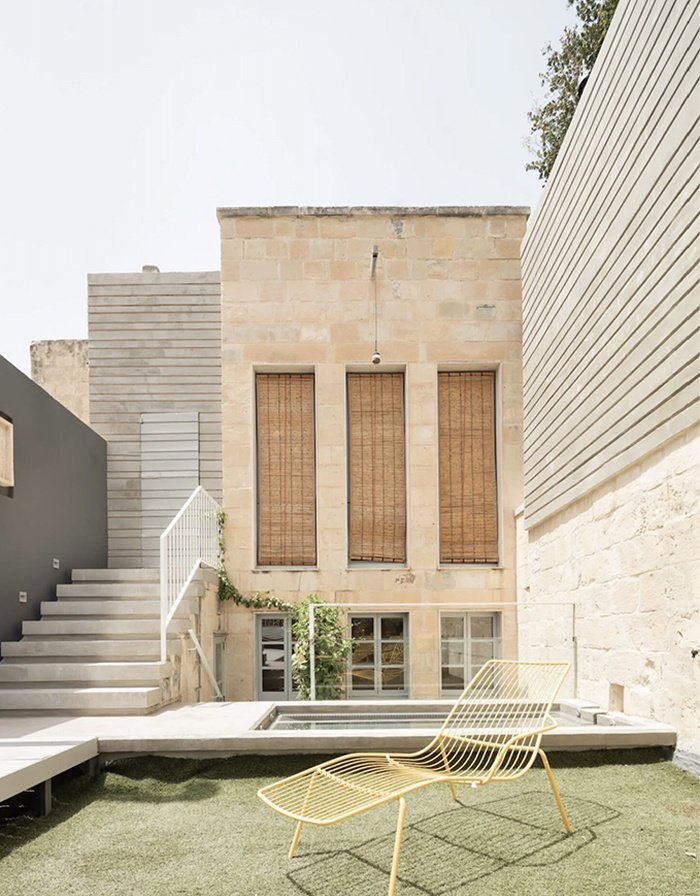
Signs of the building’s evolution are evident throughout the interior, where Briffa has given each floor a unique identity. The masonry ground floor is the oldest part of the house and contains a tranquil guest suite with restored arches and concrete-reinforced walls. The upper floors have a more contemporary look courtesy of a refined material palette of white marble, glass and concrete.
“There’s a stark contrast between the old and the new parts of the house,” says Briffa, whose designs focus on proportion, material and detail. “The new areas are extremely minimalist,” he adds. “They’re very sharp and quite sober compared with the restored spaces on the lower storeys.”
On the first floor, Briffa created a playful, retro-inspired den that became a bedroom for his young son. The adjoining bathroom includes reclaimed 1970s tiles and a mirrored ceiling to compensate for its low height. The family room above contains a sculptural kitchen made by Bulthaup (main image, above), which forms the centrepiece of a space Briffa says has hosted many dinner parties.
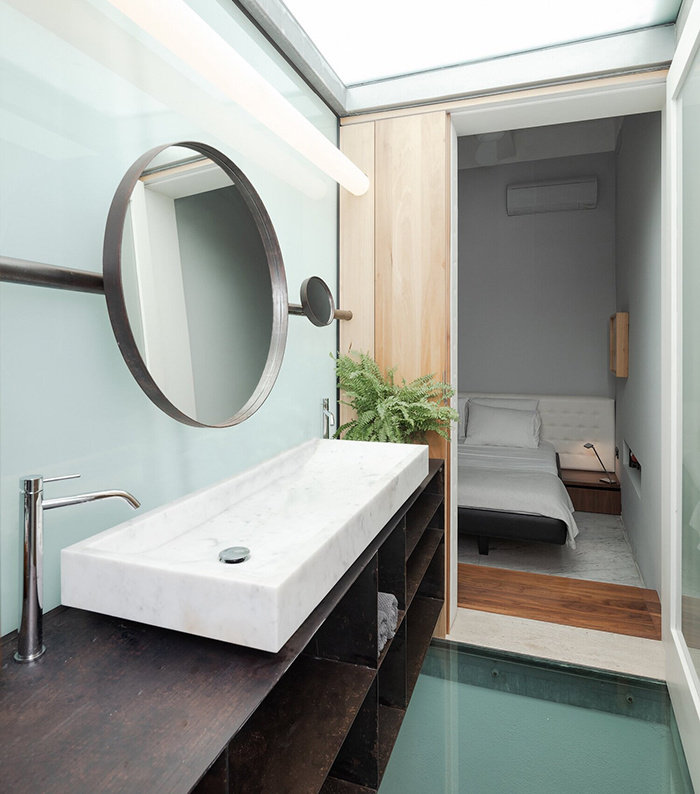
The newly constructed upper floors provide a personal sanctuary — like a self-contained apartment — with the main bedroom and studio opening on to a terrace with a kitchenette and Whirlpool bath. A lack of space in the main bedroom prompted an unconventional solution in the form of a linked bathroom. This includes a glazed element suspended above the courtyard, meaning that one of the property’s most private areas is at the same time visible to anyone entering below.
Briffa speaks passionately about the renovation. As well as allowing him to implement a deeply personal and distinctive vision, the project helped establish him as one of Malta's most prominent architects. He has since worked on modernising several other traditional Valletta townhouses, including the property next door, where he now lives and works.
His attachment to the house extends to his determination to find a like-minded buyer, who he hopes won’t undo all of his hard work. “I would like it if the new owner understands and respects what I tried to do here, especially because we’re going to be neighbours!” he says. “I want the house to go to someone who will enjoy it as much as I did.”
Photography: Christie’s International Real Estate


