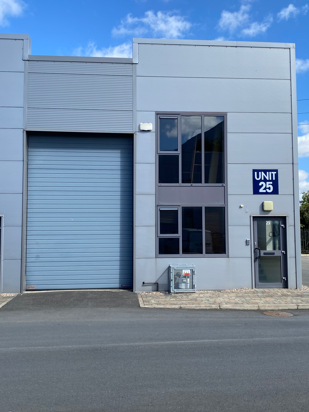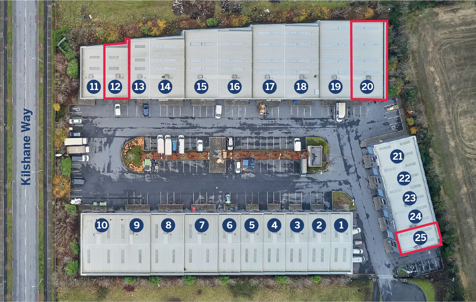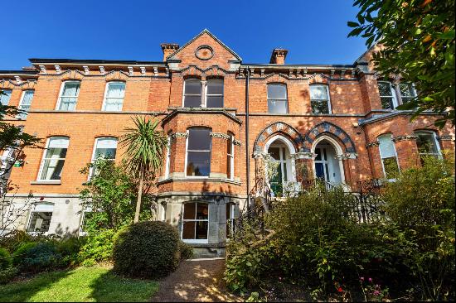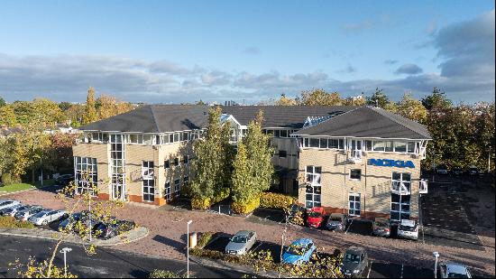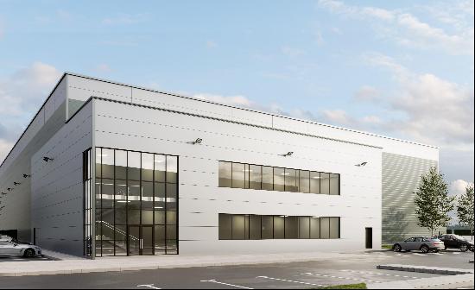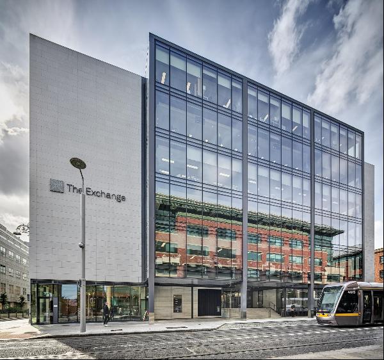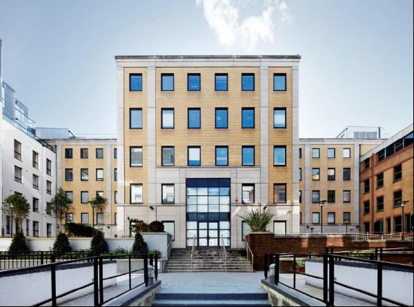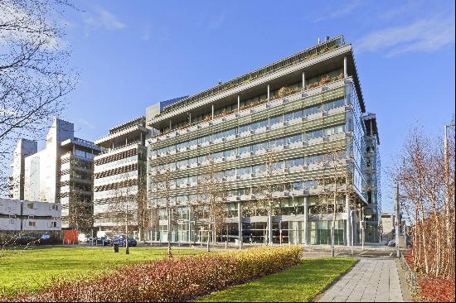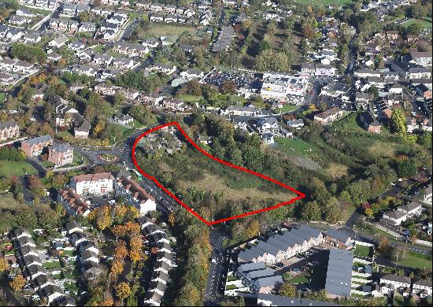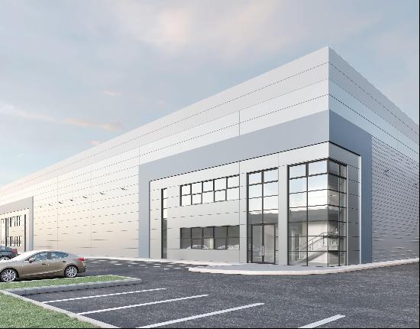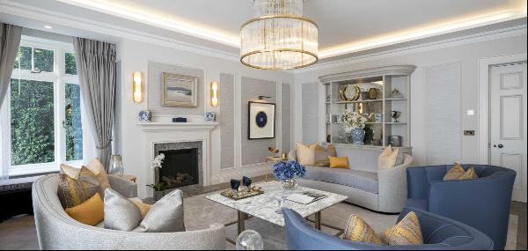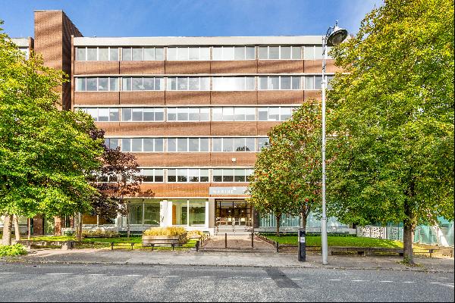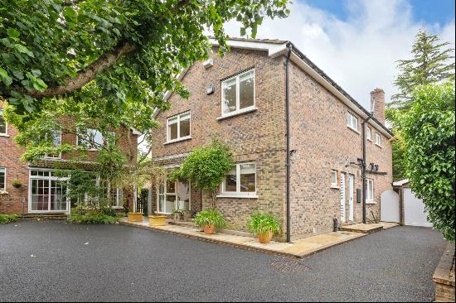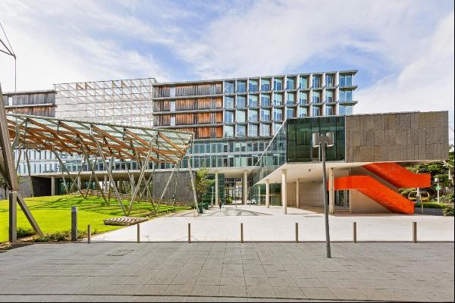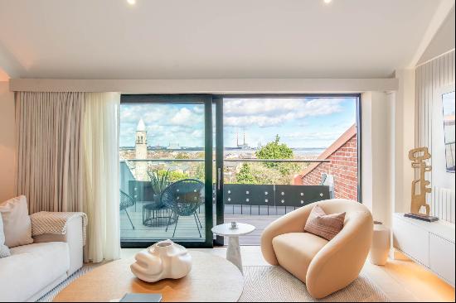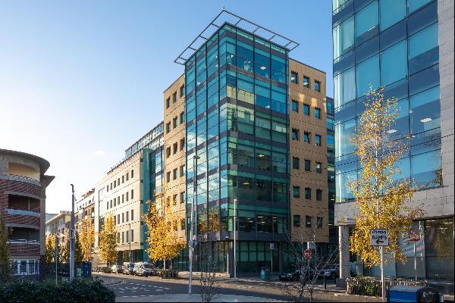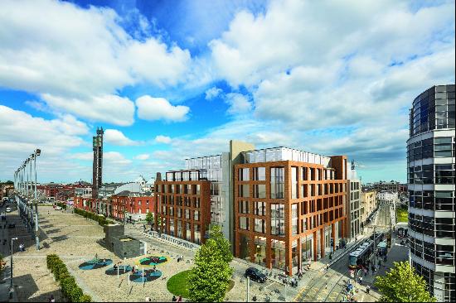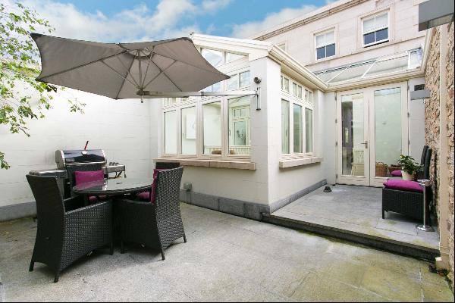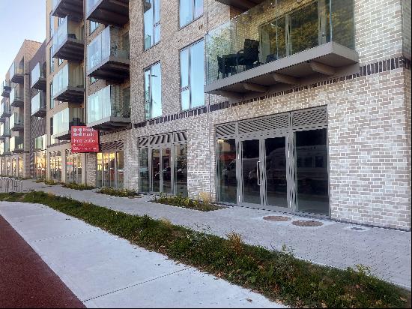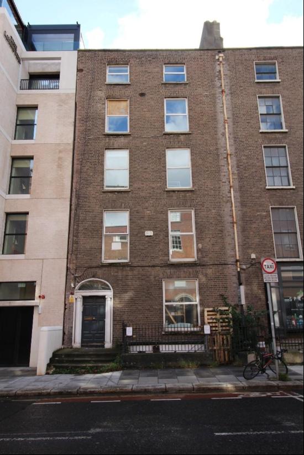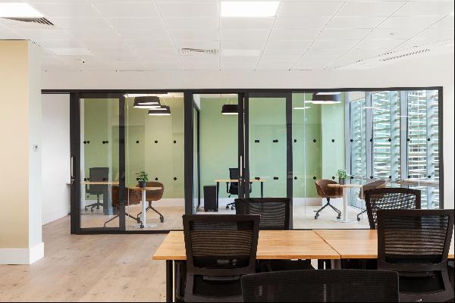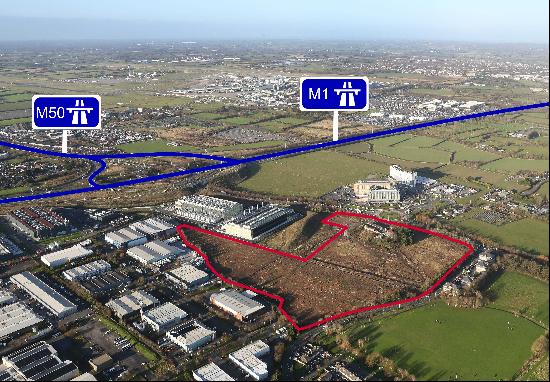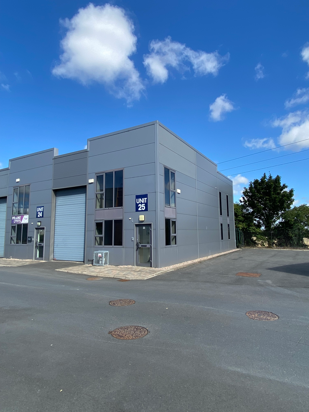
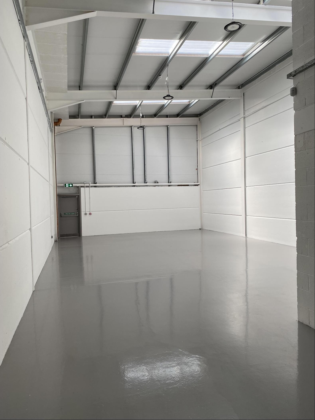
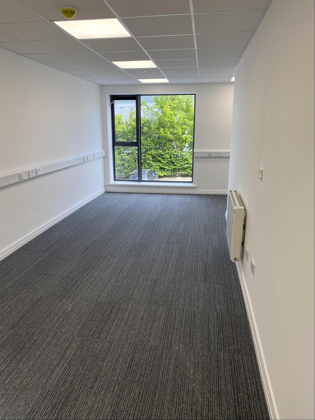
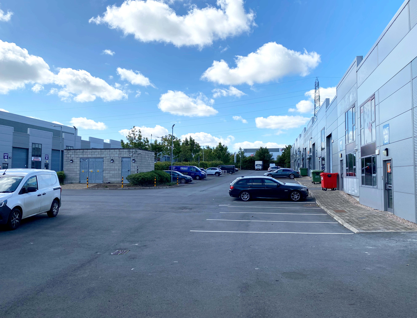
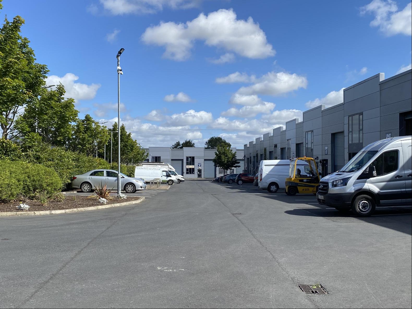
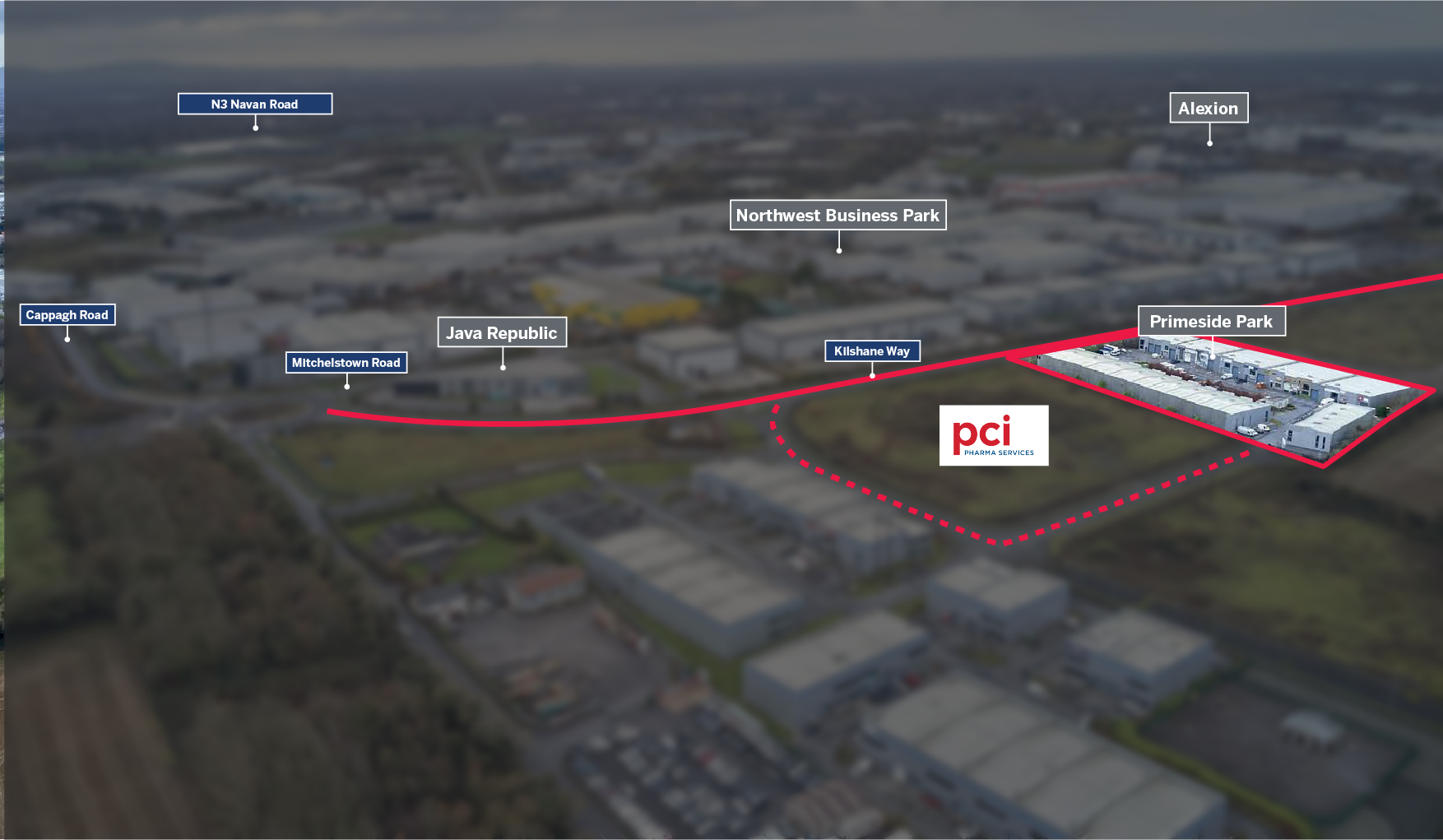
prev
next
- For Rent
- PRICE ON APPLICATION
- Property Type: House
DESCRIPTION:
Available Q2 2025.
The property comprises a high profile end of terrace light industrial unit located at the entrance to the park and which extends to a total gross external floor area of approx. 161sq.m. (1,738sq. ft.) incorporating 76sq.m. (820sq. ft.) of two-storey office accommodation to the front elevation.
PROPERTY SUMMARY:
•
High profile end of terrace light industrial unit
•
Exclusive loading bay to front with 1 electric level access door
•
Internal eaves height of approx. 6.5m
•
Two-storey office accommodation to the front
•
Designated and communal on-site parking
•
Secure managed business park
Extensive refurbishment to be carried out throughout:
•
LED lights to warehouse and offices
•
Internal redecoration includes repainting walls and new floor coverings
•
Unit compliant in line with fire safety certificate / planning / DAC regulations at point of planning permission
•
Electrics / emergency lighting will be recertified / replaced where necessary
*Please note internal photographs are for indicative purposes only to illustrate the proposed refurbishment once complete.
Available Q2 2025.
The property comprises a high profile end of terrace light industrial unit located at the entrance to the park and which extends to a total gross external floor area of approx. 161sq.m. (1,738sq. ft.) incorporating 76sq.m. (820sq. ft.) of two-storey office accommodation to the front elevation.
PROPERTY SUMMARY:
•
High profile end of terrace light industrial unit
•
Exclusive loading bay to front with 1 electric level access door
•
Internal eaves height of approx. 6.5m
•
Two-storey office accommodation to the front
•
Designated and communal on-site parking
•
Secure managed business park
Extensive refurbishment to be carried out throughout:
•
LED lights to warehouse and offices
•
Internal redecoration includes repainting walls and new floor coverings
•
Unit compliant in line with fire safety certificate / planning / DAC regulations at point of planning permission
•
Electrics / emergency lighting will be recertified / replaced where necessary
*Please note internal photographs are for indicative purposes only to illustrate the proposed refurbishment once complete.


